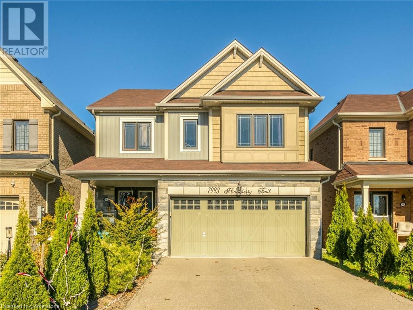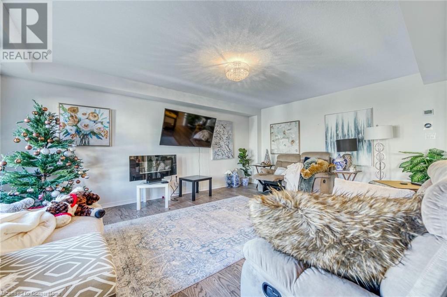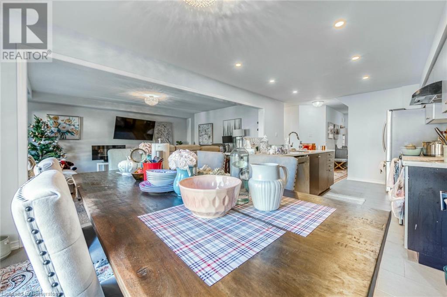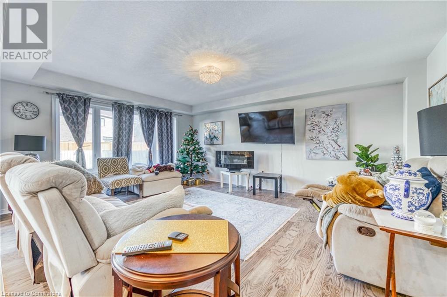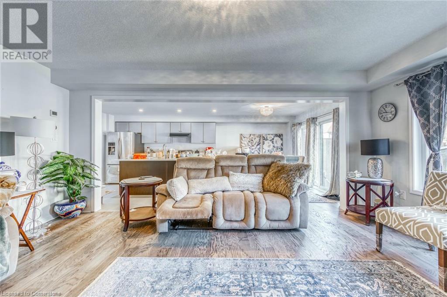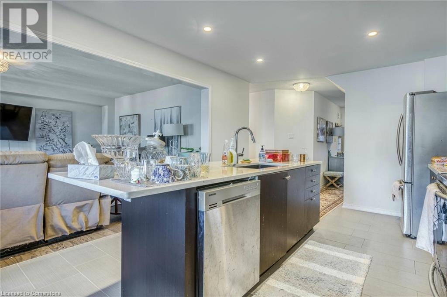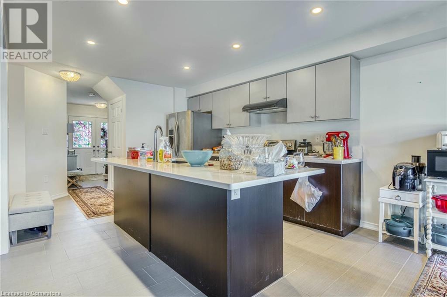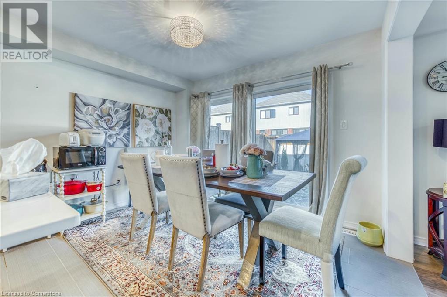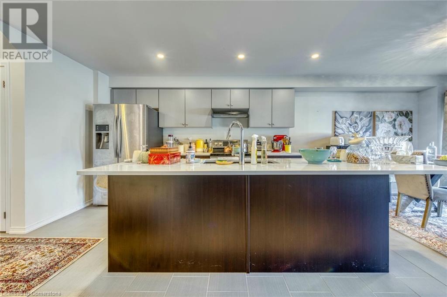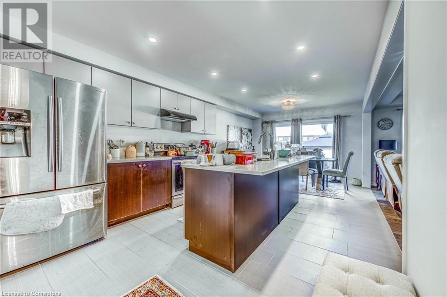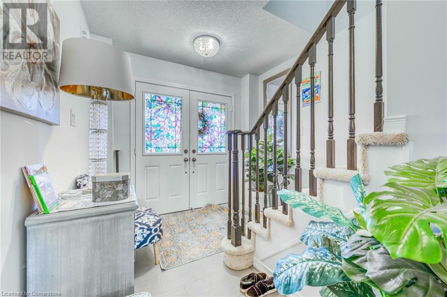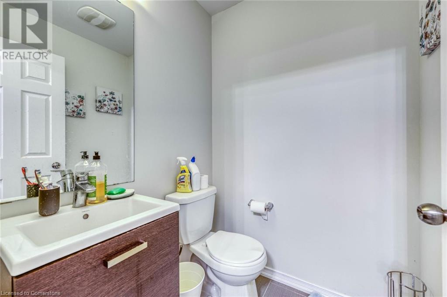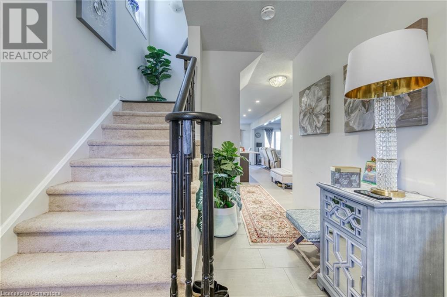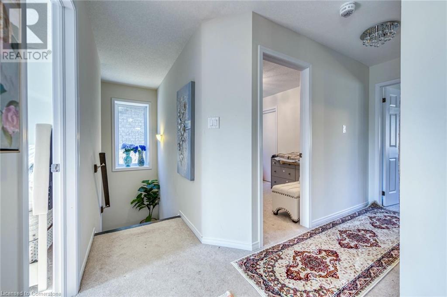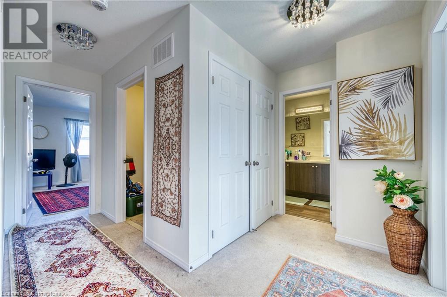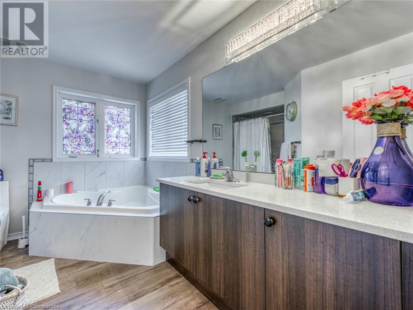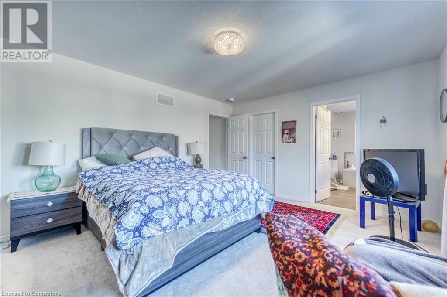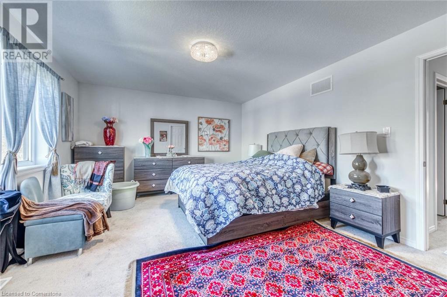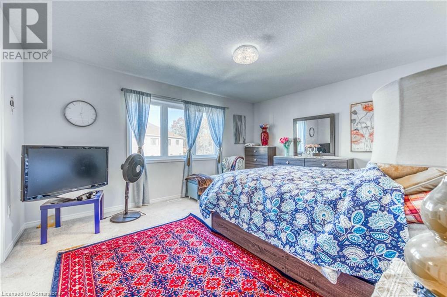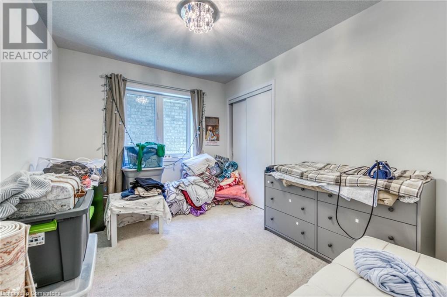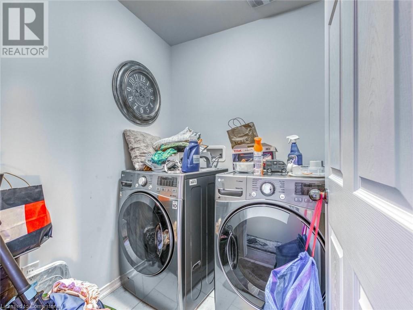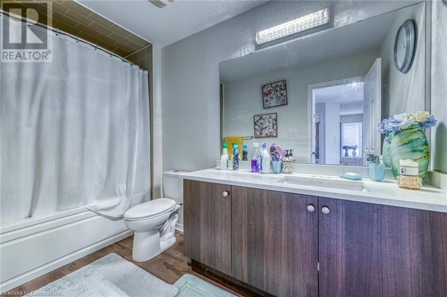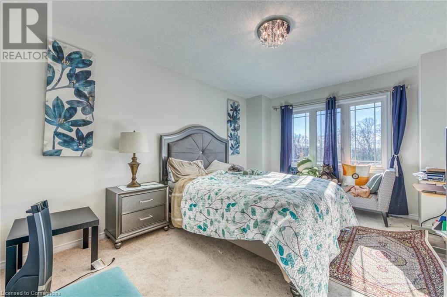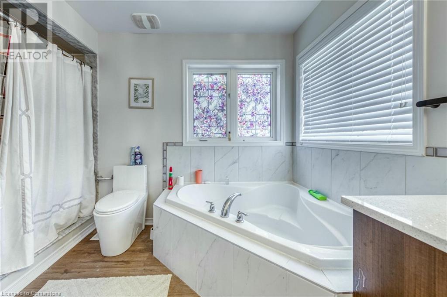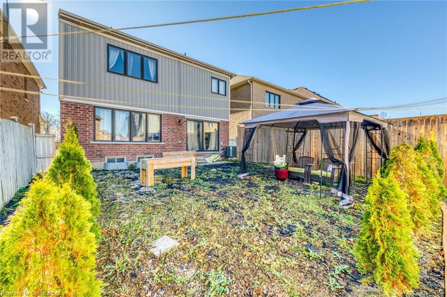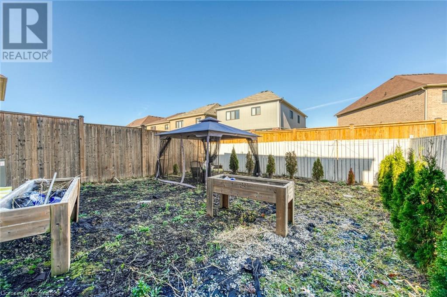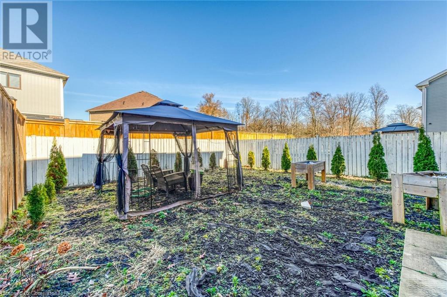7993 Hackberry Trail Niagara Falls, Ontario L2H 2Y6
Interested?
Contact us for more information
Rakesh Sharma
Broker of Record
60 Gillingham Drive Suite 400
Brampton, Ontario L6X 0Z9
$849,000
Welcome To 7993 Hackberry Trail. 4 Bedrooms And 2.5 Baths Built By Empire Communities . Neat And Clean Beautiful Detached House In One Of The High Demand Location Of Niagara Falls. This Property Sits On A Lot Fronting A Pond! With Double Door Entry. Open Concept Kitchen With Quartz Counter Tops And Breakfast Area. Second Level Features A Master Bedroom With Ensuite And Walk In Closet. Separate Soaker Tub And A Large Shower. Second Floor Laundry. Great Views From The Front And Back. Prime Location - Easy Access To Highway And Close To All Amenities, Such As Schools, Shopping Mall, Costco, Walmart, Freshco, Ymca, Parks, Trails & Community Center. Close To Qew. (id:58576)
Property Details
| MLS® Number | 40673508 |
| Property Type | Single Family |
| AmenitiesNearBy | Park, Schools, Shopping |
| Features | Paved Driveway |
| ParkingSpaceTotal | 4 |
Building
| BathroomTotal | 3 |
| BedroomsAboveGround | 4 |
| BedroomsTotal | 4 |
| Appliances | Dishwasher, Dryer, Refrigerator, Stove, Washer |
| ArchitecturalStyle | 2 Level |
| BasementDevelopment | Unfinished |
| BasementType | Full (unfinished) |
| ConstructionStyleAttachment | Detached |
| CoolingType | Central Air Conditioning |
| ExteriorFinish | Brick |
| HalfBathTotal | 1 |
| HeatingFuel | Natural Gas |
| HeatingType | Forced Air |
| StoriesTotal | 2 |
| SizeInterior | 1900 Sqft |
| Type | House |
| UtilityWater | Municipal Water |
Parking
| Attached Garage |
Land
| AccessType | Highway Nearby |
| Acreage | No |
| LandAmenities | Park, Schools, Shopping |
| Sewer | Municipal Sewage System |
| SizeFrontage | 34 Ft |
| SizeTotalText | Under 1/2 Acre |
| ZoningDescription | Residential |
Rooms
| Level | Type | Length | Width | Dimensions |
|---|---|---|---|---|
| Second Level | 3pc Bathroom | Measurements not available | ||
| Second Level | 4pc Bathroom | Measurements not available | ||
| Second Level | Laundry Room | 1'0'' x 1'0'' | ||
| Second Level | Bedroom | 1'0'' x 1'0'' | ||
| Second Level | Bedroom | 1'0'' x 1'0'' | ||
| Second Level | Bedroom | 1'0'' x 1'0'' | ||
| Second Level | Primary Bedroom | 1'0'' x 1'0'' | ||
| Main Level | 2pc Bathroom | Measurements not available | ||
| Main Level | Kitchen | 1'0'' x 1'0'' | ||
| Main Level | Dining Room | 1'0'' x 1'0'' | ||
| Main Level | Living Room | 1'0'' x 1'0'' |
https://www.realtor.ca/real-estate/27619948/7993-hackberry-trail-niagara-falls


