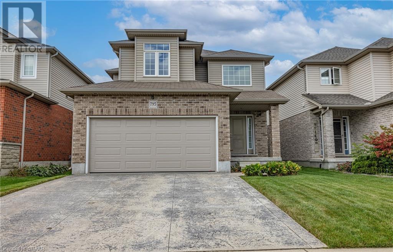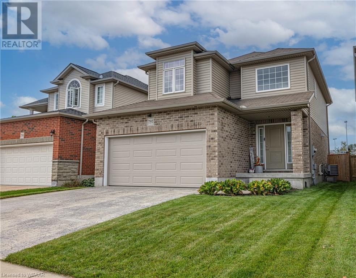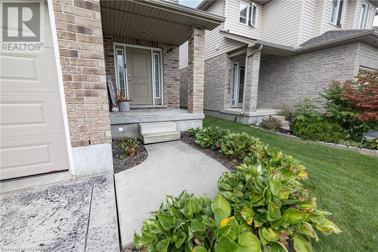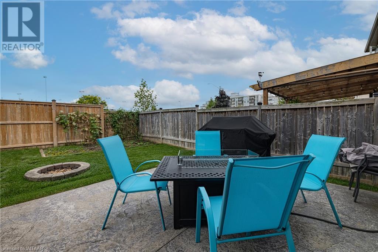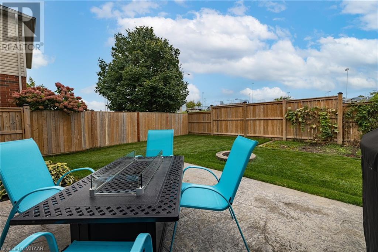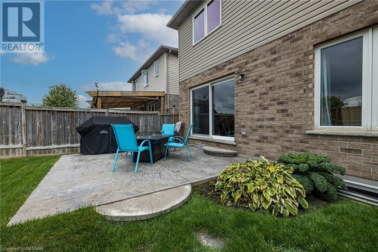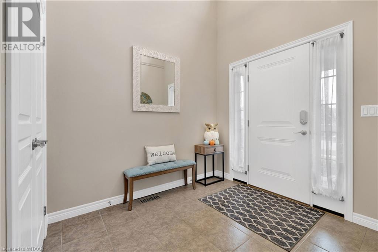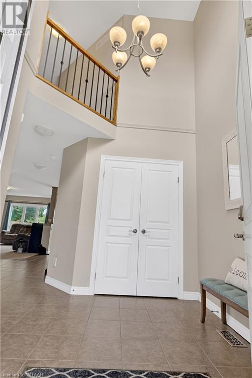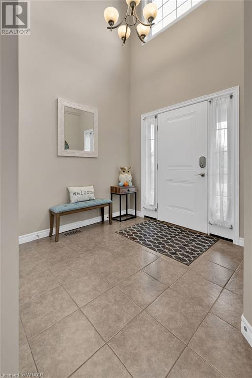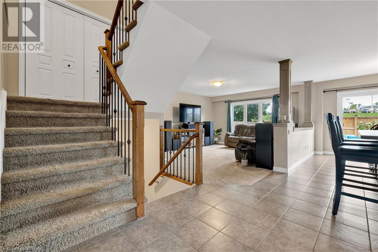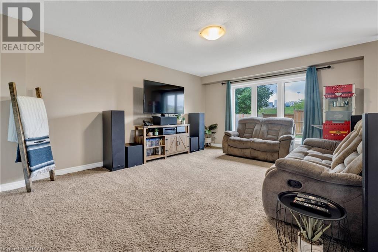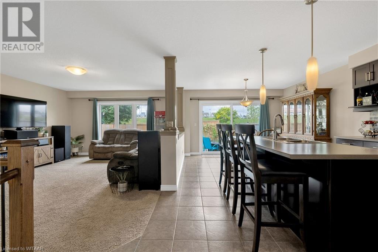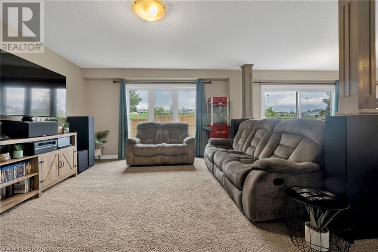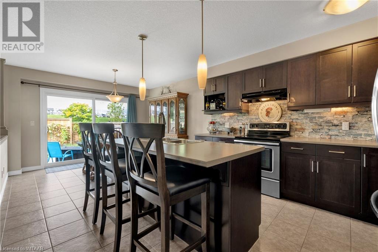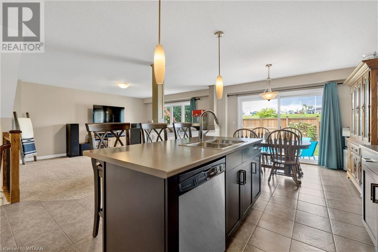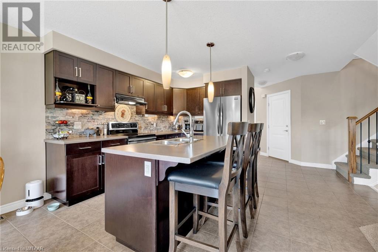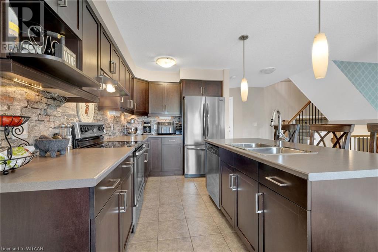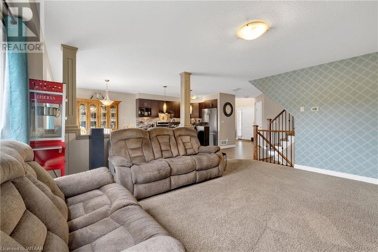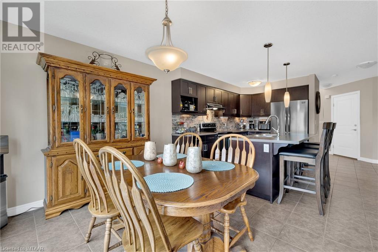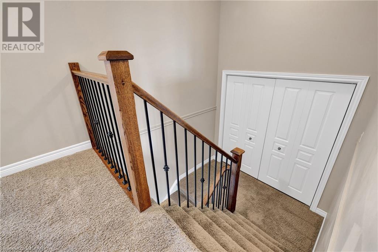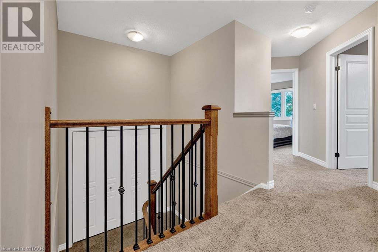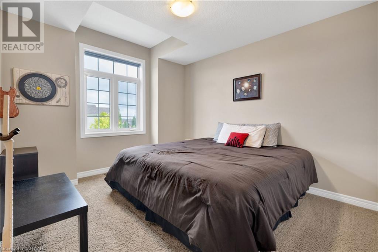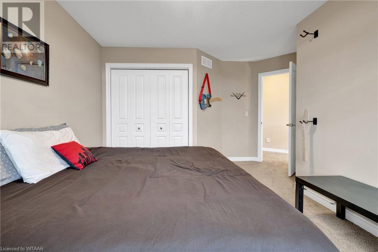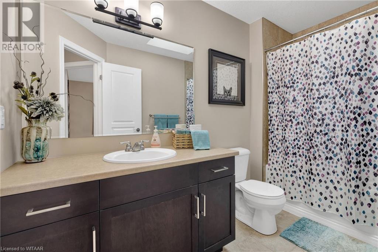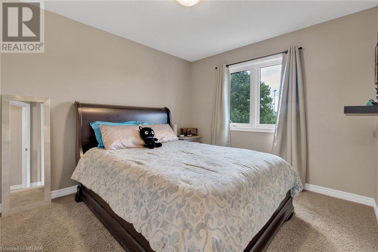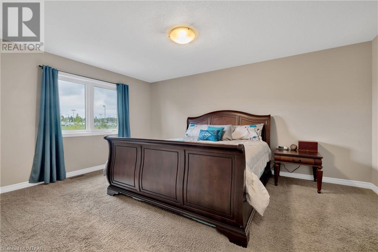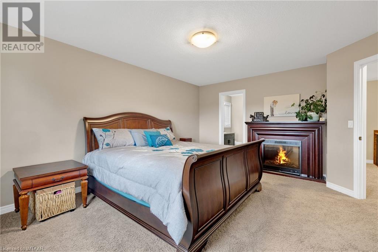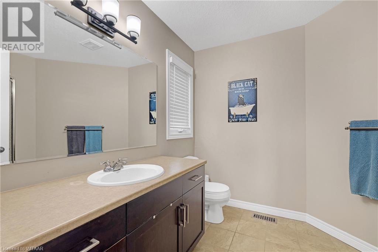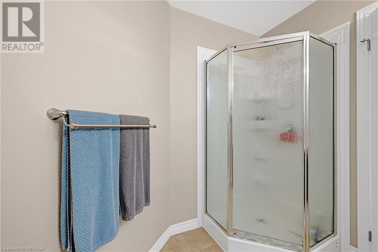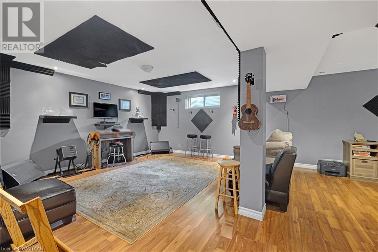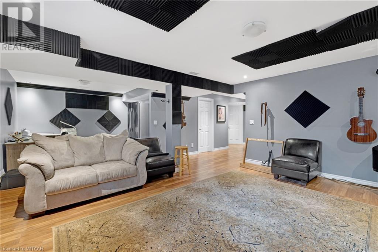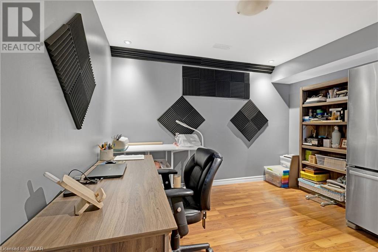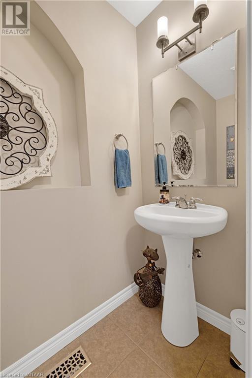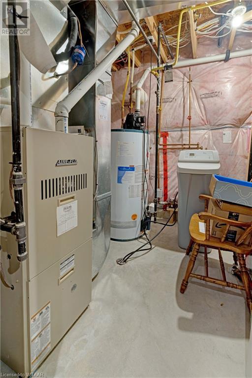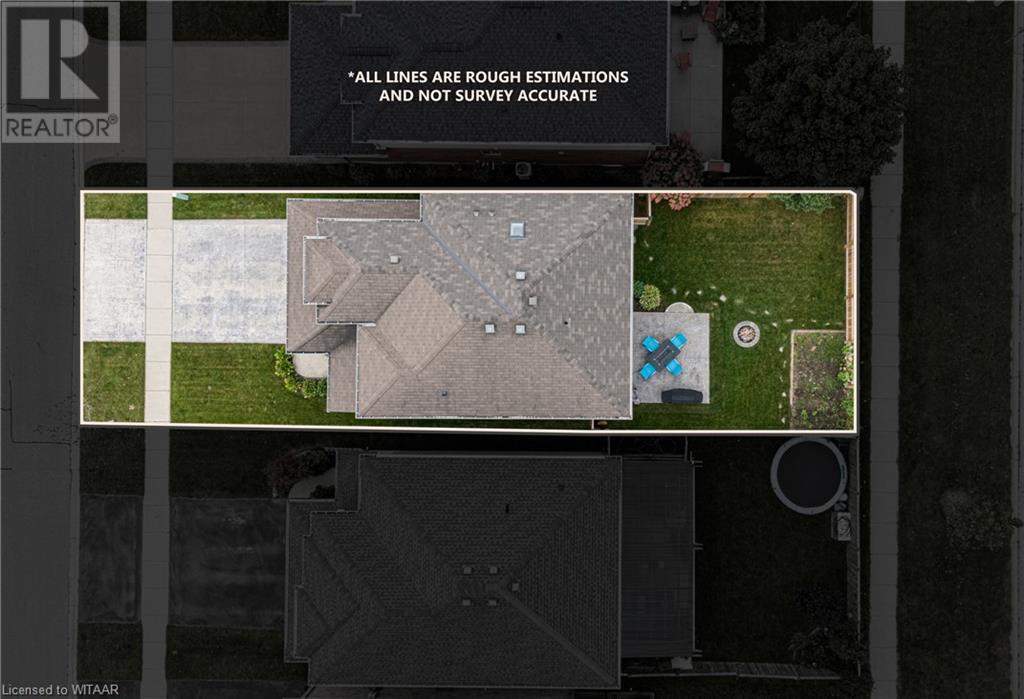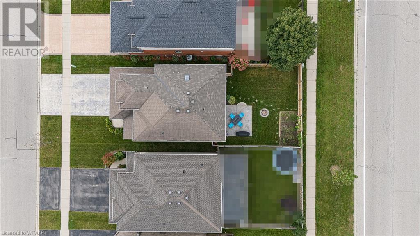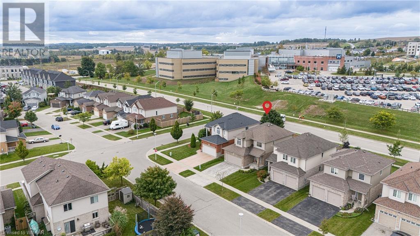795 Frontenac Crescent Woodstock, Ontario N4V 0B1
Interested?
Contact us for more information
Mario Spina
Broker
35 Wellington St. N. Unit 202
Woodstock, Ontario N4S 6P4
Marianne Butler
Salesperson
35 Wellington St. N. Unit 202
Woodstock, Ontario N4S 6P4
$784,900
Immaculate & Move-in Ready! This meticulously well kept 3 Bdrm Two-Storey home needs no work and is ready for you. Features open concept main floor with extra large sliding door to stamped concrete patio and a fully fenced yard. Upstairs are three generous sized bedrooms with the Primary Bdrm having a 3 pc Bath (shower) & walk-in closet. The basement has a beautifully finished Rec.Room, lots of storage space and a roughed-in Bathroom. Another huge bonus with this home is the immaculate Dbl-Garage with a thermostat controlled gas heater & insulated garage door. Close to parks, schools, shopping, hospital and Hwy 401 access. Perfect family home! (id:58576)
Property Details
| MLS® Number | 40656453 |
| Property Type | Single Family |
| AmenitiesNearBy | Hospital, Playground, Public Transit, Schools, Shopping |
| CommunityFeatures | School Bus |
| EquipmentType | None |
| ParkingSpaceTotal | 4 |
| RentalEquipmentType | None |
Building
| BathroomTotal | 4 |
| BedroomsAboveGround | 3 |
| BedroomsTotal | 3 |
| Appliances | Dishwasher, Dryer, Water Softener, Washer, Hood Fan |
| ArchitecturalStyle | 2 Level |
| BasementDevelopment | Partially Finished |
| BasementType | Full (partially Finished) |
| ConstructionStyleAttachment | Detached |
| CoolingType | Central Air Conditioning |
| ExteriorFinish | Brick, Vinyl Siding |
| FoundationType | Poured Concrete |
| HalfBathTotal | 1 |
| HeatingFuel | Natural Gas |
| HeatingType | Forced Air |
| StoriesTotal | 2 |
| SizeInterior | 2055 Sqft |
| Type | House |
| UtilityWater | Municipal Water |
Parking
| Attached Garage |
Land
| Acreage | No |
| LandAmenities | Hospital, Playground, Public Transit, Schools, Shopping |
| Sewer | Municipal Sewage System |
| SizeDepth | 102 Ft |
| SizeFrontage | 36 Ft |
| SizeTotalText | Under 1/2 Acre |
| ZoningDescription | R2-4 Residential |
Rooms
| Level | Type | Length | Width | Dimensions |
|---|---|---|---|---|
| Second Level | 4pc Bathroom | 10'5'' x 5'8'' | ||
| Second Level | Bedroom | 14'8'' x 13'3'' | ||
| Second Level | Bedroom | 11'4'' x 10'3'' | ||
| Second Level | 3pc Bathroom | 8'8'' x 8'0'' | ||
| Second Level | Primary Bedroom | 16'4'' x 14'5'' | ||
| Basement | 3pc Bathroom | 8'0'' x 5'0'' | ||
| Basement | Utility Room | 7'11'' x 7'1'' | ||
| Basement | Office | 11'2'' x 7'7'' | ||
| Basement | Recreation Room | 17'10'' x 16'5'' | ||
| Lower Level | 2pc Bathroom | 7'2'' x 3'1'' | ||
| Main Level | Kitchen | 11'11'' x 8'0'' | ||
| Main Level | Living Room | 13'6'' x 17'1'' | ||
| Main Level | Foyer | 8'11'' x 8'1'' | ||
| Main Level | Dining Room | 11'11'' x 10'1'' |
https://www.realtor.ca/real-estate/27490784/795-frontenac-crescent-woodstock


