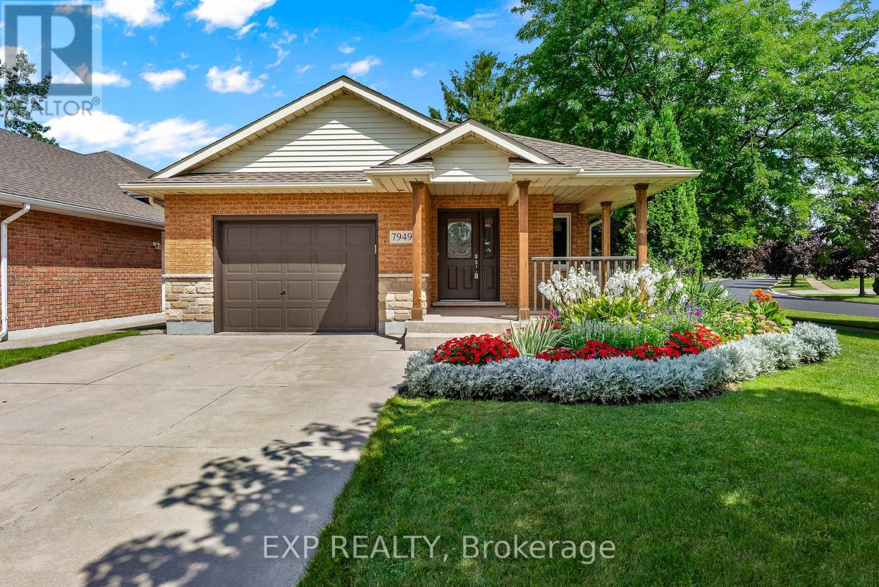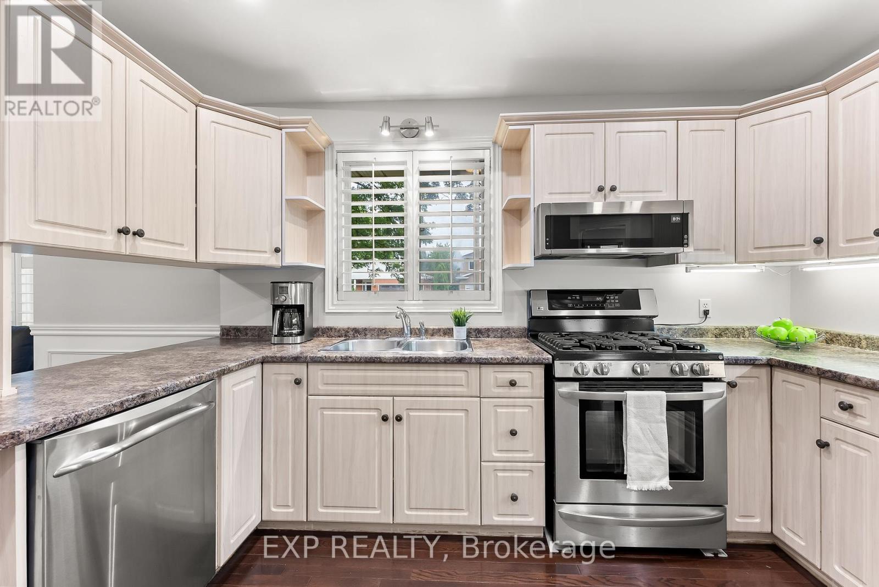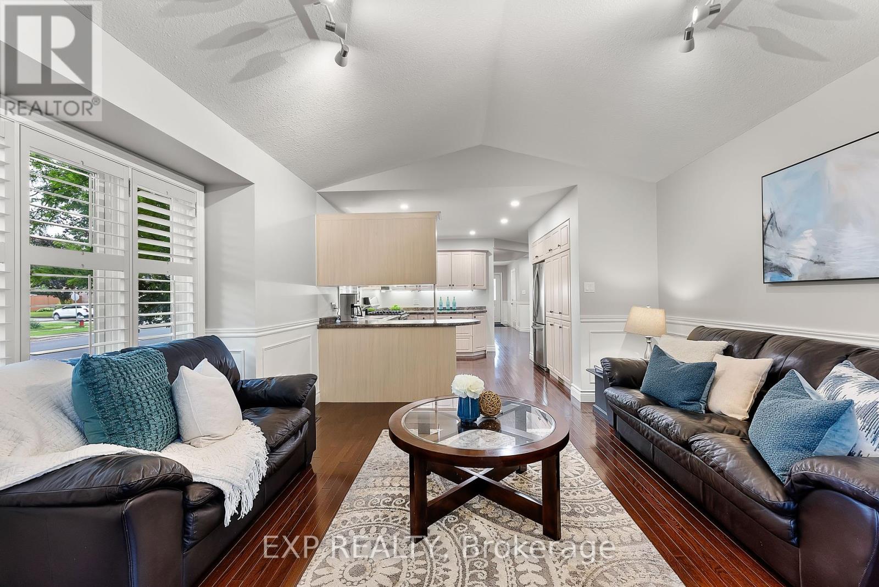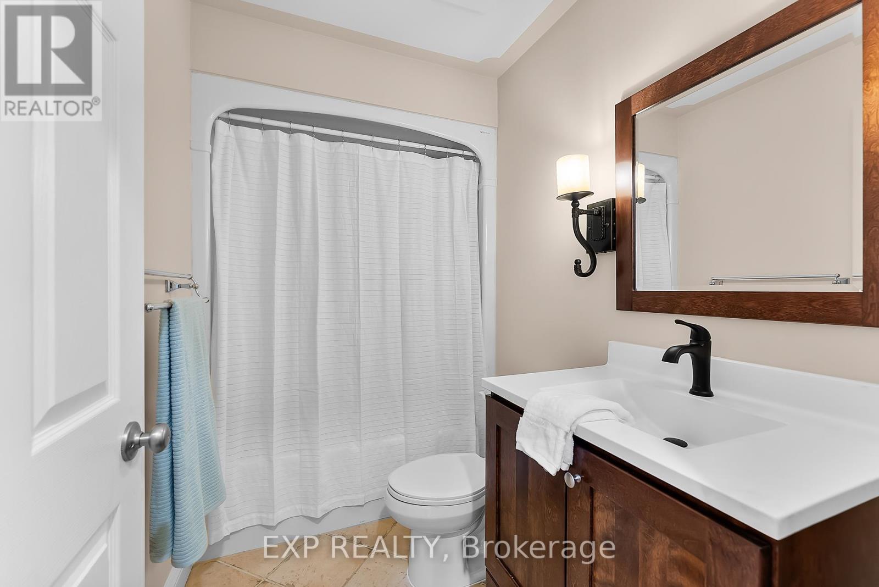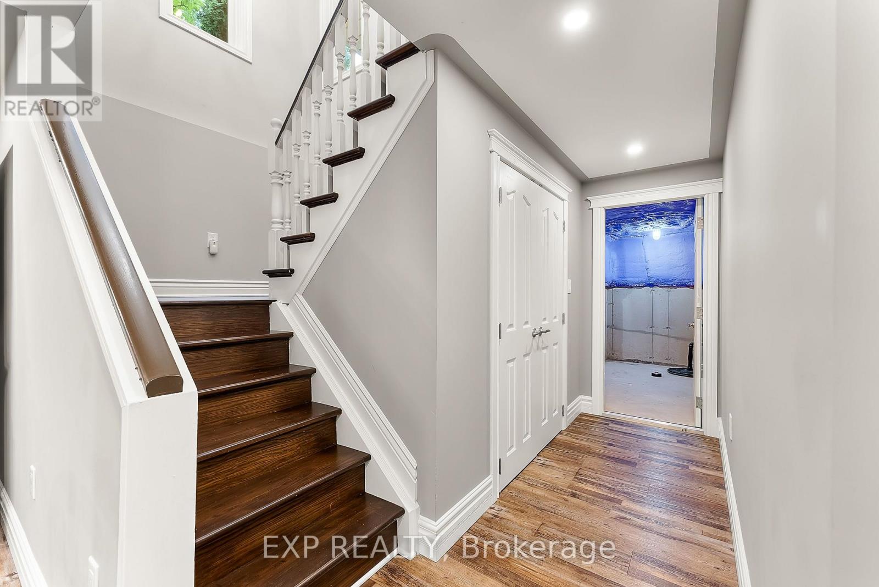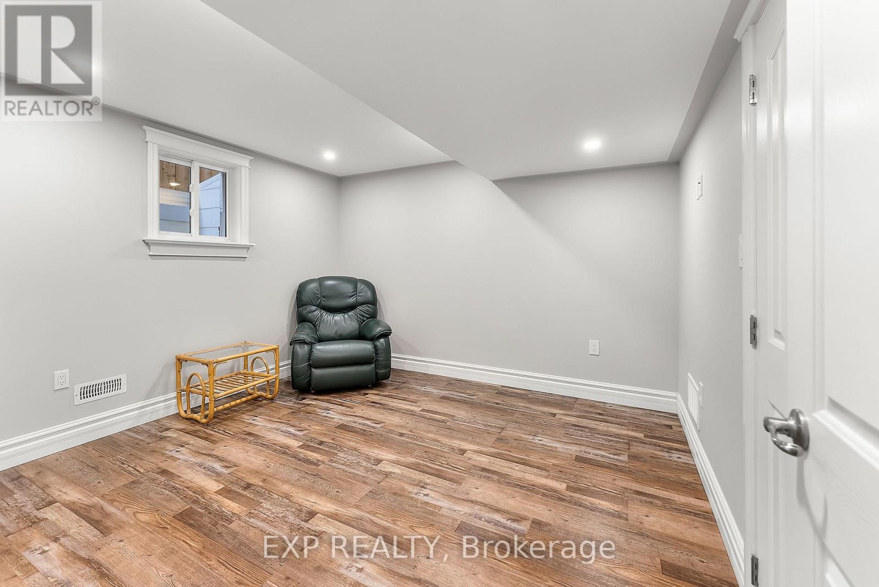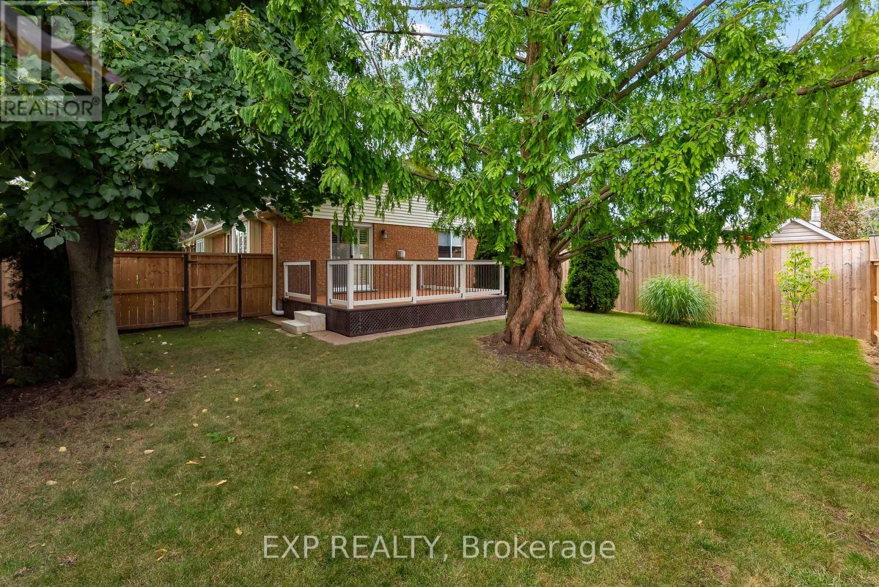7949 Grossi Court Niagara Falls, Ontario L2H 3G8
Interested?
Contact us for more information
Shelby Tomlinson
Salesperson
4025 Dorchester Road, Suite 260
Niagara Falls, Ontario L2E 7K8
Emily Barry
Salesperson
4025 Dorchester Road, Suite 260
Niagara Falls, Ontario L2E 7K8
$824,900
Welcome to your new home in the desirable Mount Carmel area of Niagara Falls! This charming 4 (2+2) bedroom bungalow offers a bright and inviting main floor thats perfect for comfortable living. The fully finished basement is a fantastic bonus, featuring two additional bedrooms, a three-piece bathroom, and a spacious rec room, ideal for guests or extra living space. Step outside to your private yard with beautiful gardens and a large composite deck, perfect for relaxing or entertaining. Plus, youre just minutes away from all the amenities, including great schools, shopping, and dining. Dont miss out on this wonderful opportunity to own a home in one of Niagara Falls most sought-after neighbourhoods! (id:58576)
Property Details
| MLS® Number | X9269150 |
| Property Type | Single Family |
| ParkingSpaceTotal | 5 |
Building
| BathroomTotal | 3 |
| BedroomsAboveGround | 2 |
| BedroomsBelowGround | 2 |
| BedroomsTotal | 4 |
| Appliances | Garage Door Opener Remote(s), Central Vacuum, Water Heater, Dishwasher, Dryer, Garage Door Opener, Microwave, Refrigerator, Stove, Washer, Window Coverings |
| ArchitecturalStyle | Bungalow |
| BasementDevelopment | Finished |
| BasementType | Full (finished) |
| ConstructionStyleAttachment | Detached |
| CoolingType | Central Air Conditioning |
| ExteriorFinish | Brick, Stone |
| FireplacePresent | Yes |
| FireplaceTotal | 2 |
| FoundationType | Poured Concrete |
| HeatingFuel | Natural Gas |
| HeatingType | Forced Air |
| StoriesTotal | 1 |
| SizeInterior | 1099.9909 - 1499.9875 Sqft |
| Type | House |
Parking
| Attached Garage |
Land
| Acreage | No |
| Sewer | Sanitary Sewer |
| SizeDepth | 118 Ft ,8 In |
| SizeFrontage | 55 Ft ,8 In |
| SizeIrregular | 55.7 X 118.7 Ft |
| SizeTotalText | 55.7 X 118.7 Ft |
| ZoningDescription | R1b, R1e |
Rooms
| Level | Type | Length | Width | Dimensions |
|---|---|---|---|---|
| Second Level | Bedroom | 3.89 m | 3.15 m | 3.89 m x 3.15 m |
| Basement | Recreational, Games Room | 8.53 m | 5.49 m | 8.53 m x 5.49 m |
| Basement | Bedroom | 3.66 m | 3.58 m | 3.66 m x 3.58 m |
| Basement | Bedroom | 3.66 m | 3.58 m | 3.66 m x 3.58 m |
| Basement | Laundry Room | 3.61 m | 2.13 m | 3.61 m x 2.13 m |
| Main Level | Living Room | 4.88 m | 3.81 m | 4.88 m x 3.81 m |
| Main Level | Kitchen | 3.84 m | 3 m | 3.84 m x 3 m |
| Main Level | Dining Room | 3.66 m | 3.48 m | 3.66 m x 3.48 m |
| Main Level | Primary Bedroom | 4.01 m | 3.58 m | 4.01 m x 3.58 m |
https://www.realtor.ca/real-estate/27651592/7949-grossi-court-niagara-falls


