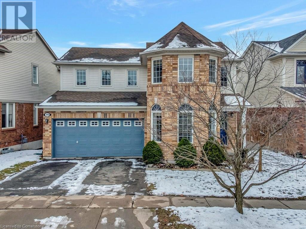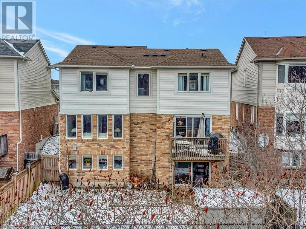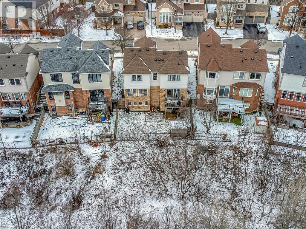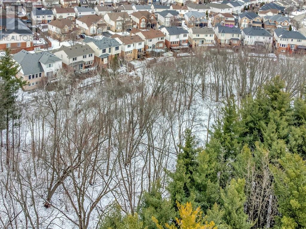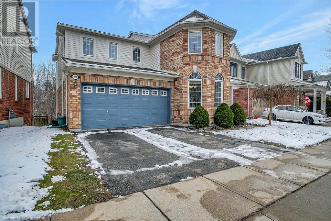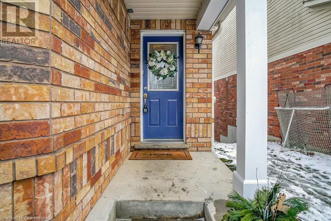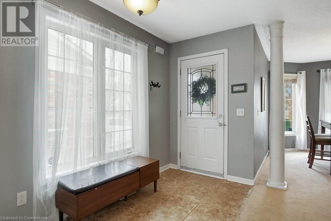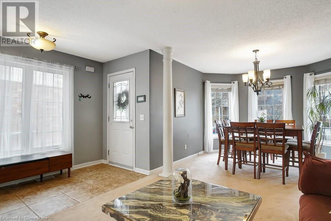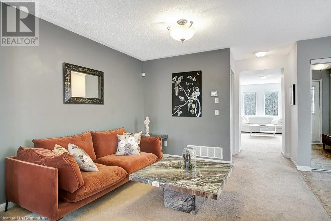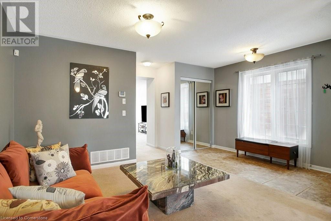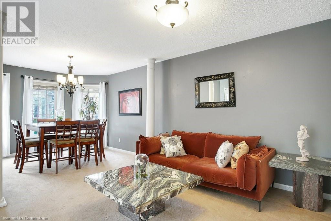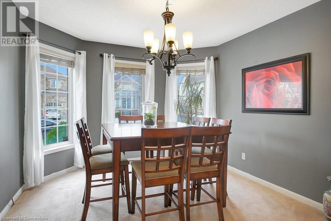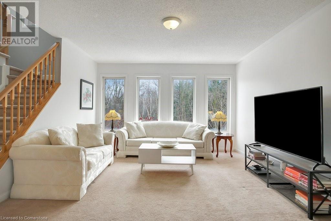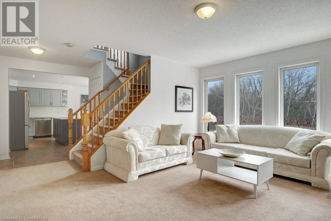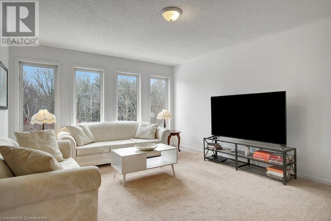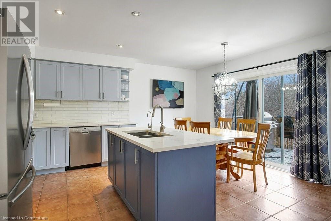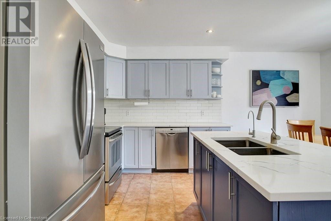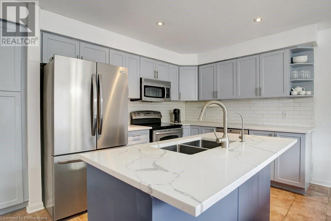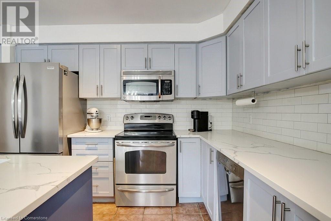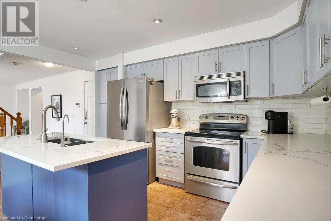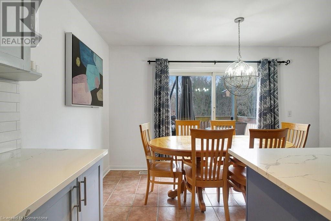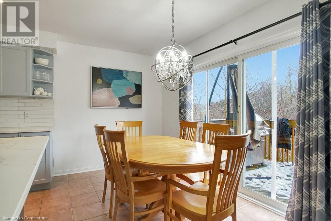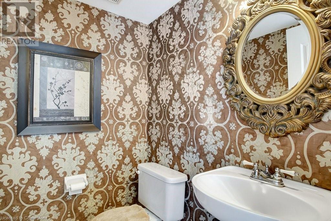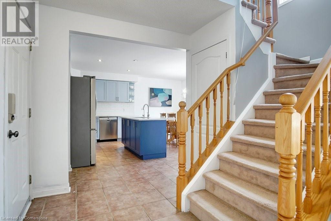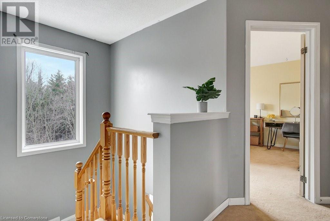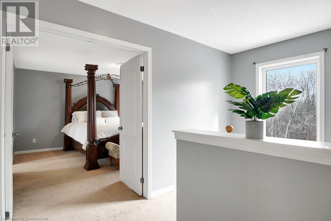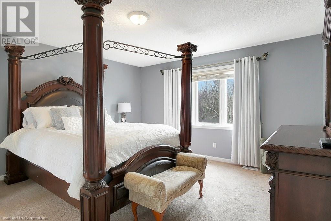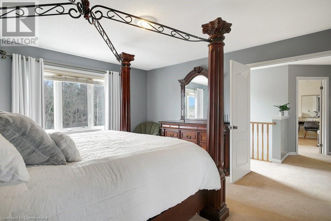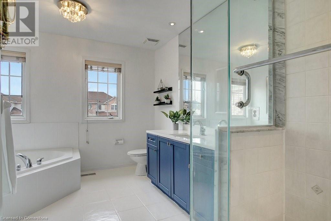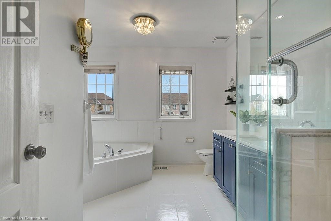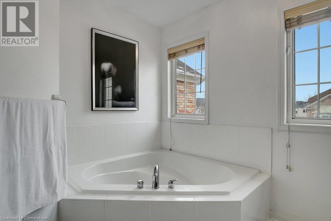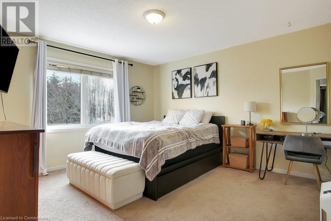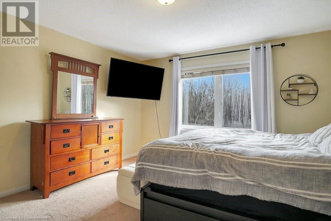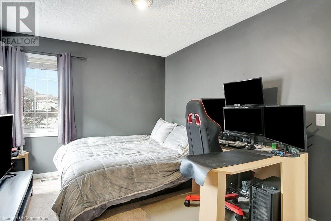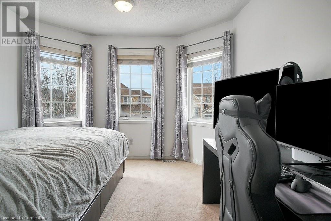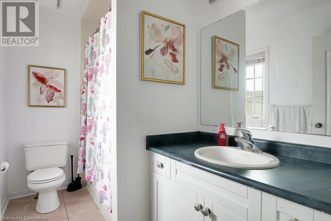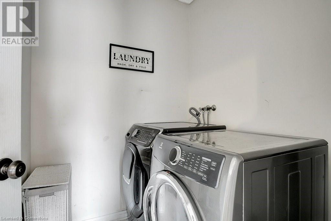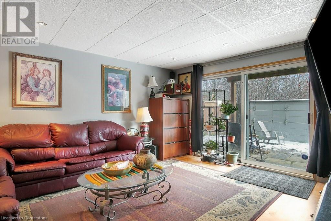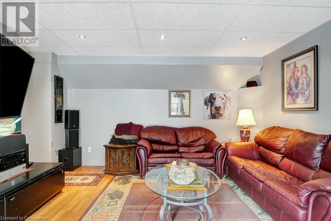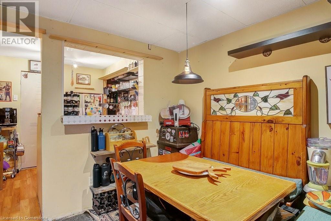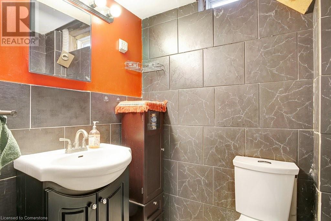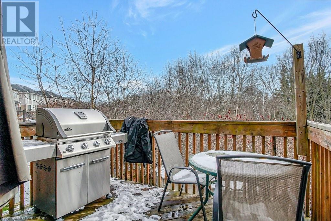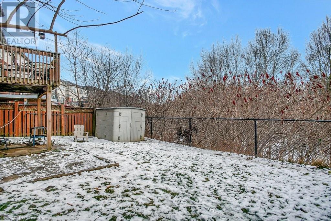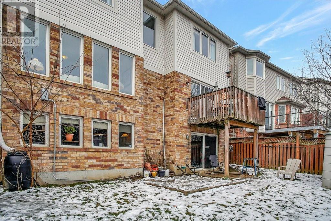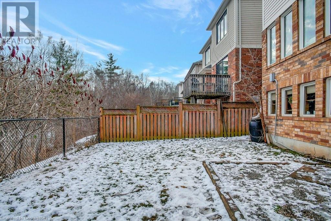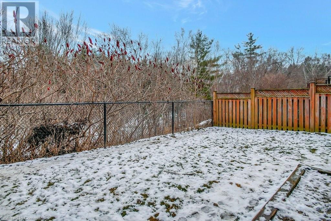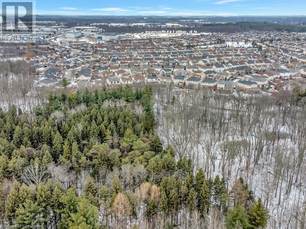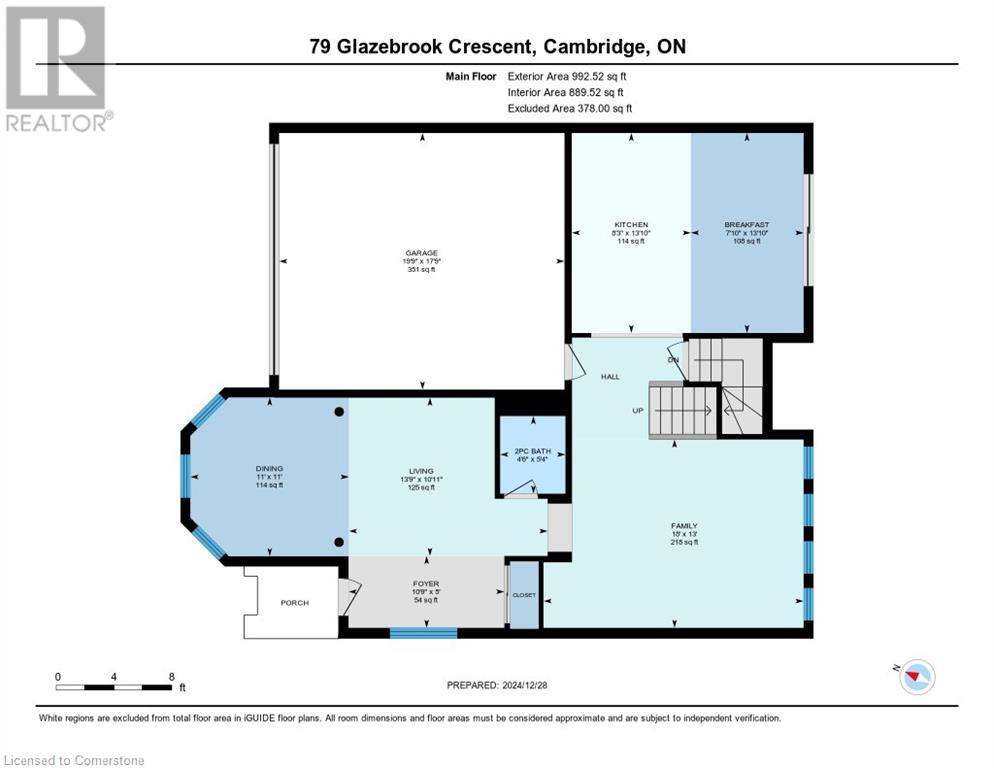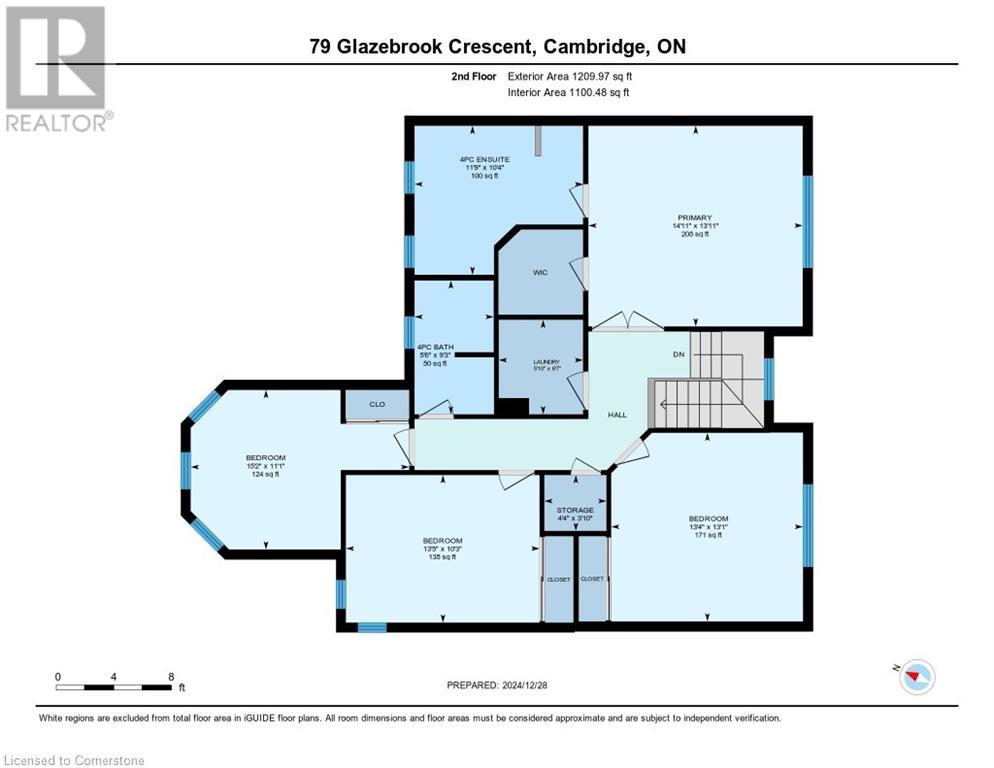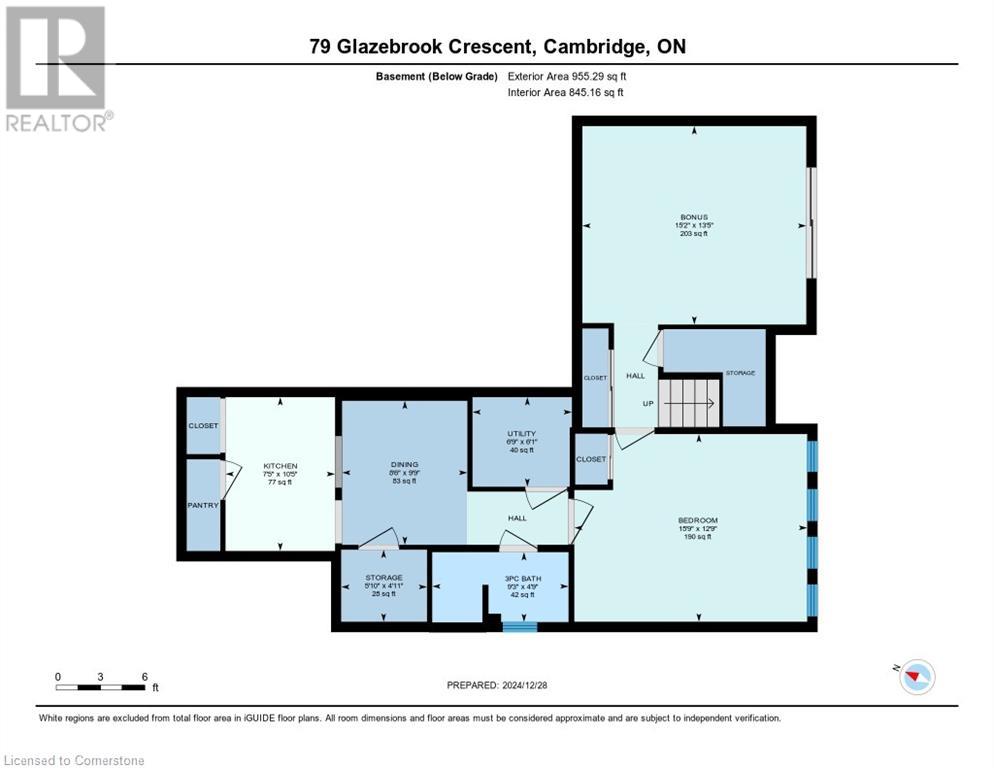79 Glazebrook Crescent Cambridge, Ontario N2T 2H8
Interested?
Contact us for more information
David Kivell
Broker
4-471 Hespeler Rd.
Cambridge, Ontario N1R 6J2
$999,900
Are these top 5 selling features on your shopping list: 1. Stellar location! 2. Walk out Basement! 3.Backing onto Greenbelt! 4. Numerous bedrooms and baths 5. A Double Car Garage? ....Then welcome to 79 Glazebrook Cres. This Mattamy built home is situated on a quiet low traffic crescent conveniently located in close proximity to schools, parks, trails and many major amenities. It is also less than a 5 minute drive to HWY 401, perfect for commuters. The walkout basement provides in law opportunities or more living space for the family. Enjoy the natural backdrop throughout the seasons as you overlook a greenbelt. No rear neighbours. Boasting 5 bedrooms & 4 bathroom, the home is well suited for a growing families. Plus parking for 4. The spacious main floor features a main floor family room, living dining area a 2 piece bath plus a bright eat-in kitchen with quartz countertops and a center island. Patio door lead to a deck great for barbequing. There are 4 bedrooms on the upper including a primary suite with walk in closet and luxury en-suite (corner soaker tub & stand alone glass shower). The laundry room is conveniently located on the upper floor as well. The basement provides additional living space and opportunity. With a good sized living area , a spacious bedroom plus a 3 piece bath and kitchen set up this could easily be converted to an in law suite. The walk out provides for a separate entrance as well as lots of natural light. Be sure to put this one on the must see list. (id:58576)
Property Details
| MLS® Number | 40682622 |
| Property Type | Single Family |
| AmenitiesNearBy | Golf Nearby, Hospital, Park, Place Of Worship, Schools |
| EquipmentType | Water Heater |
| Features | Backs On Greenbelt, Conservation/green Belt, Automatic Garage Door Opener |
| ParkingSpaceTotal | 4 |
| RentalEquipmentType | Water Heater |
| Structure | Shed |
Building
| BathroomTotal | 4 |
| BedroomsAboveGround | 4 |
| BedroomsBelowGround | 1 |
| BedroomsTotal | 5 |
| Appliances | Dishwasher, Dryer, Microwave, Refrigerator, Stove, Water Softener, Washer |
| ArchitecturalStyle | 2 Level |
| BasementDevelopment | Finished |
| BasementType | Full (finished) |
| ConstructedDate | 2004 |
| ConstructionStyleAttachment | Detached |
| CoolingType | Central Air Conditioning |
| ExteriorFinish | Brick Veneer, Vinyl Siding |
| FireProtection | Alarm System |
| FoundationType | Poured Concrete |
| HalfBathTotal | 1 |
| HeatingFuel | Natural Gas |
| HeatingType | Forced Air |
| StoriesTotal | 2 |
| SizeInterior | 2952 Sqft |
| Type | House |
| UtilityWater | Municipal Water |
Parking
| Attached Garage |
Land
| AccessType | Highway Access |
| Acreage | No |
| LandAmenities | Golf Nearby, Hospital, Park, Place Of Worship, Schools |
| Sewer | Municipal Sewage System |
| SizeFrontage | 50 Ft |
| SizeTotal | 0|under 1/2 Acre |
| SizeTotalText | 0|under 1/2 Acre |
| ZoningDescription | Res |
Rooms
| Level | Type | Length | Width | Dimensions |
|---|---|---|---|---|
| Second Level | Laundry Room | 6'7'' x 5'10'' | ||
| Second Level | 4pc Bathroom | Measurements not available | ||
| Second Level | Bedroom | 13'5'' x 10'3'' | ||
| Second Level | Bedroom | 13'4'' x 13'1'' | ||
| Second Level | Bedroom | 15'2'' x 11'1'' | ||
| Second Level | 4pc Bathroom | Measurements not available | ||
| Second Level | Primary Bedroom | 14'11'' x 13'11'' | ||
| Basement | Utility Room | 6'9'' x 6'1'' | ||
| Basement | Storage | 5'10'' x 4'11'' | ||
| Basement | Dinette | 9'9'' x 8'5'' | ||
| Basement | Kitchen | 10'5'' x 7'5'' | ||
| Basement | 3pc Bathroom | Measurements not available | ||
| Basement | Bedroom | 15'9'' x 12'9'' | ||
| Basement | Recreation Room | 15'2'' x 13'5'' | ||
| Main Level | Breakfast | 13'6'' x 13'3'' | ||
| Main Level | Kitchen | 13'10'' x 8'3'' | ||
| Main Level | 2pc Bathroom | Measurements not available | ||
| Main Level | Family Room | 18'0'' x 13'0'' | ||
| Main Level | Foyer | 10'9'' x 5'0'' | ||
| Main Level | Dining Room | 11'0'' x 11'0'' | ||
| Main Level | Living Room | 13'9'' x 10'11'' |
https://www.realtor.ca/real-estate/27756969/79-glazebrook-crescent-cambridge


