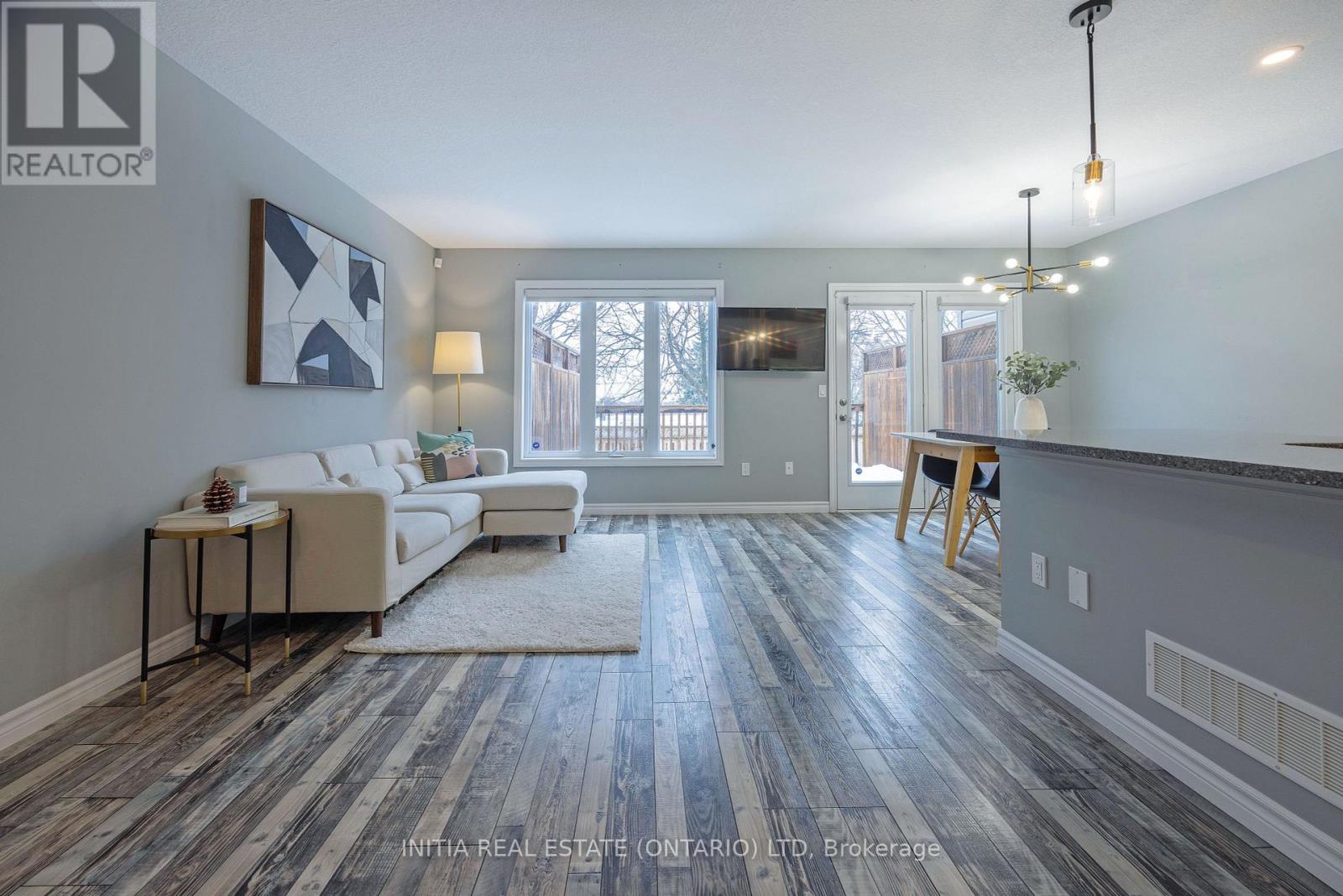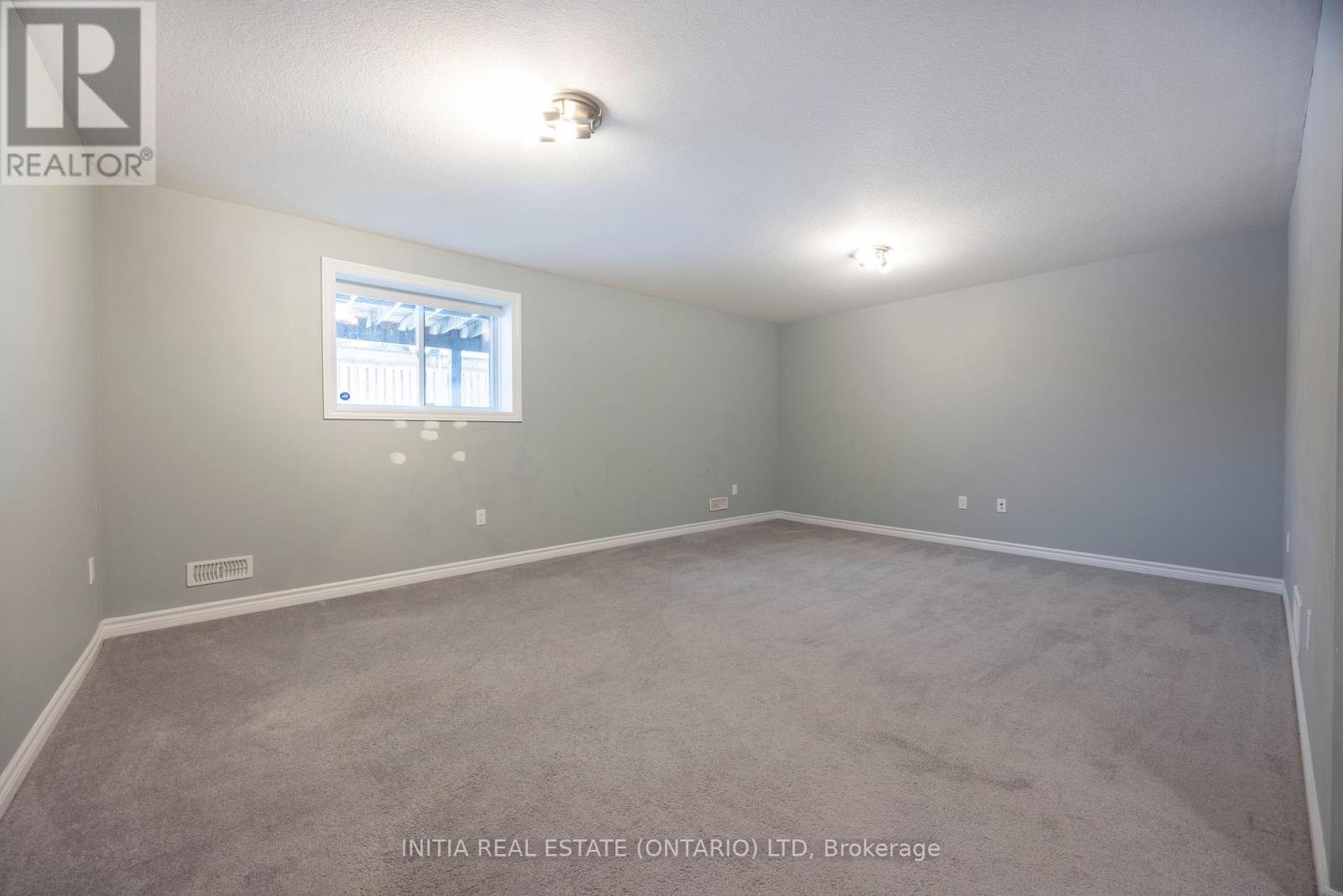79 - 1061 Eagletrace Drive London, Ontario N6G 0T3
Interested?
Contact us for more information
Logan Yu
Salesperson
7240 Woodbine Ave Unit 103
Markham, Ontario L3R 1A4
$624,900Maintenance, Common Area Maintenance
$190 Monthly
Maintenance, Common Area Maintenance
$190 MonthlyThis rare opportunity in desirable North West London (Rembrandt Walk). With approx. 1763 sq ft of finished space this open concept design will impress with a large entrance foyer, bright kitchen, and an eat-in dinette leading to a large 16x12 deck overlooking trees which provide a much-welcomed level of privacy. Upgrades include quartz countertops and cabinet, back-splash, laminate plank flooring in the great room, exhaust hood (stainless steel), gas stove, energy-efficient appliances, nest thermostat, ceramic tile floors in foyer, hallway, powder room, and all bathrooms. Truly no detail has been overlooked. The 1.5th-floor main bedroom provides plenty of space and features a 3-piece ensuite and his and hers walk-in closets. The 2nd floor features two additional bedrooms with lots of natural light and a 4-piece bathroom. The lower level includes a large finished rec room for leisure time. There is also additional unfinished space for more storage in the basement. Enjoy lower condo fees of just $190 per month. It won't last long! **** EXTRAS **** New school boundary effective starting in 2025: Sir Arthur Currie Public School, St. Gabriel Catholic School. (id:58576)
Property Details
| MLS® Number | X11902739 |
| Property Type | Single Family |
| Community Name | North S |
| CommunityFeatures | Pet Restrictions |
| Features | Balcony, In Suite Laundry |
| ParkingSpaceTotal | 2 |
Building
| BathroomTotal | 3 |
| BedroomsAboveGround | 3 |
| BedroomsTotal | 3 |
| Appliances | Dishwasher, Dryer, Refrigerator, Stove, Washer, Window Coverings |
| ArchitecturalStyle | Multi-level |
| BasementDevelopment | Finished |
| BasementType | Full (finished) |
| CoolingType | Central Air Conditioning |
| ExteriorFinish | Brick |
| HalfBathTotal | 1 |
| HeatingFuel | Natural Gas |
| HeatingType | Forced Air |
| SizeInterior | 1399.9886 - 1598.9864 Sqft |
| Type | Row / Townhouse |
Parking
| Attached Garage |
Land
| Acreage | No |
Rooms
| Level | Type | Length | Width | Dimensions |
|---|---|---|---|---|
| Second Level | Primary Bedroom | 4.98 m | 3.66 m | 4.98 m x 3.66 m |
| Second Level | Bathroom | Measurements not available | ||
| Basement | Utility Room | 5.03 m | 1.98 m | 5.03 m x 1.98 m |
| Basement | Recreational, Games Room | 5.64 m | 3.91 m | 5.64 m x 3.91 m |
| Main Level | Kitchen | 3.2 m | 2.74 m | 3.2 m x 2.74 m |
| Main Level | Dining Room | 2.74 m | 2.69 m | 2.74 m x 2.69 m |
| Main Level | Living Room | 5.08 m | 3.2 m | 5.08 m x 3.2 m |
| Main Level | Bathroom | Measurements not available | ||
| Upper Level | Bedroom 2 | 3.79 m | 2.97 m | 3.79 m x 2.97 m |
| Upper Level | Bedroom 3 | 3.45 m | 2.97 m | 3.45 m x 2.97 m |
| Upper Level | Bathroom | Measurements not available |
https://www.realtor.ca/real-estate/27757908/79-1061-eagletrace-drive-london-north-s


































