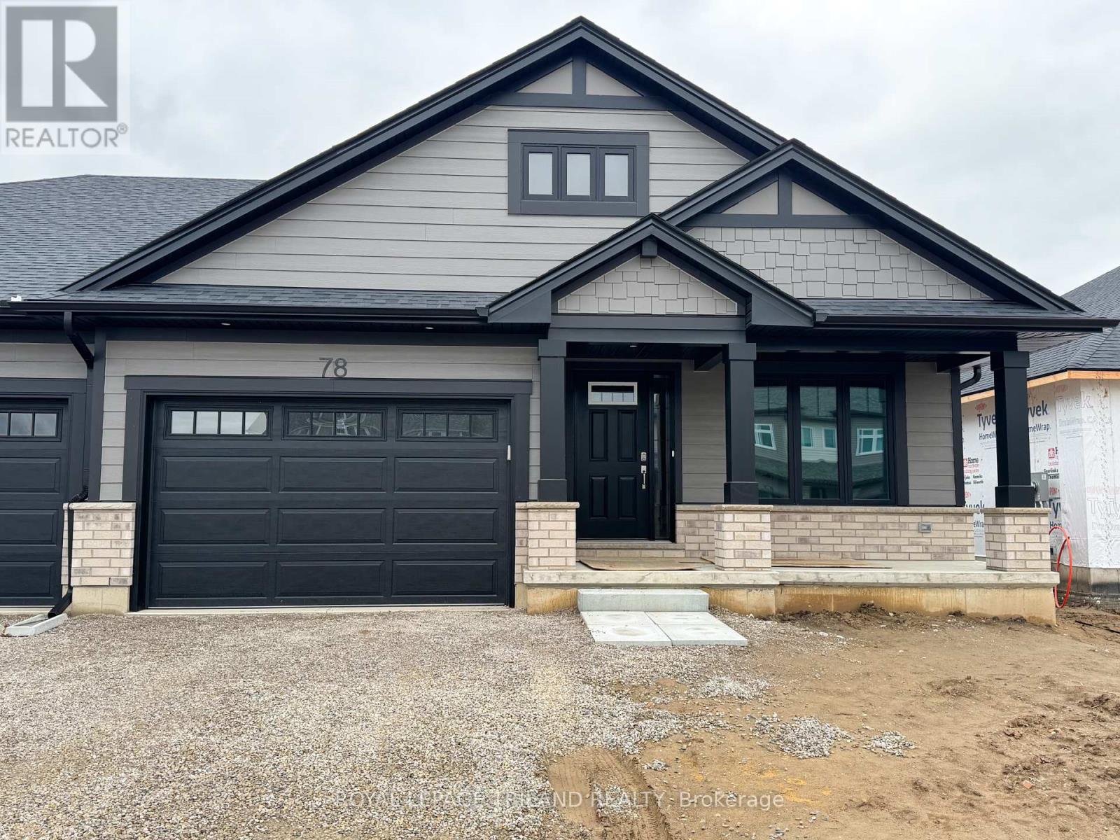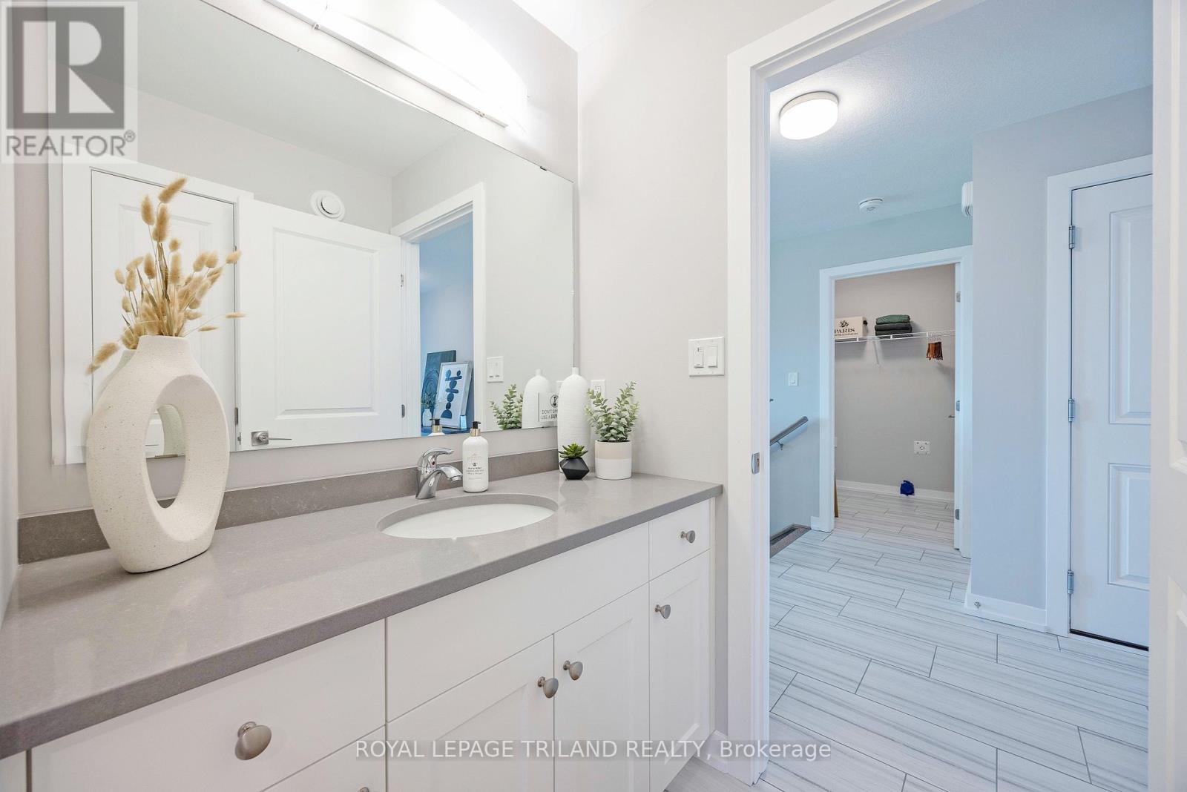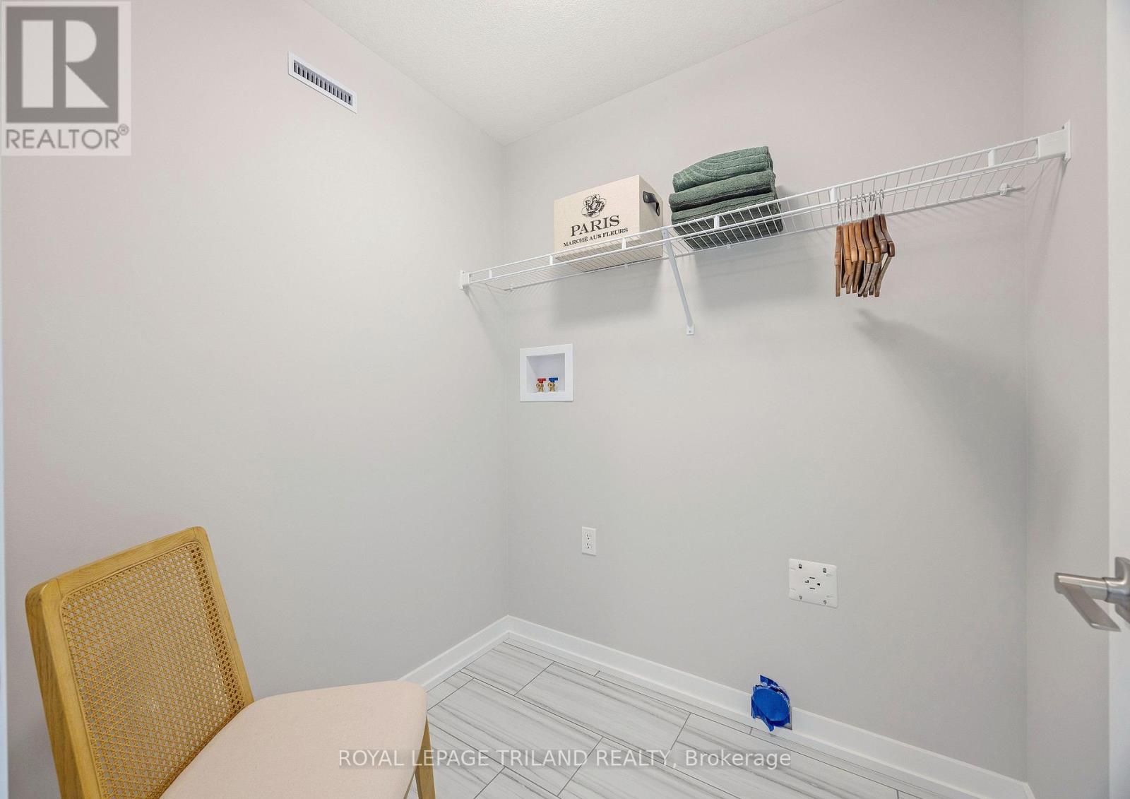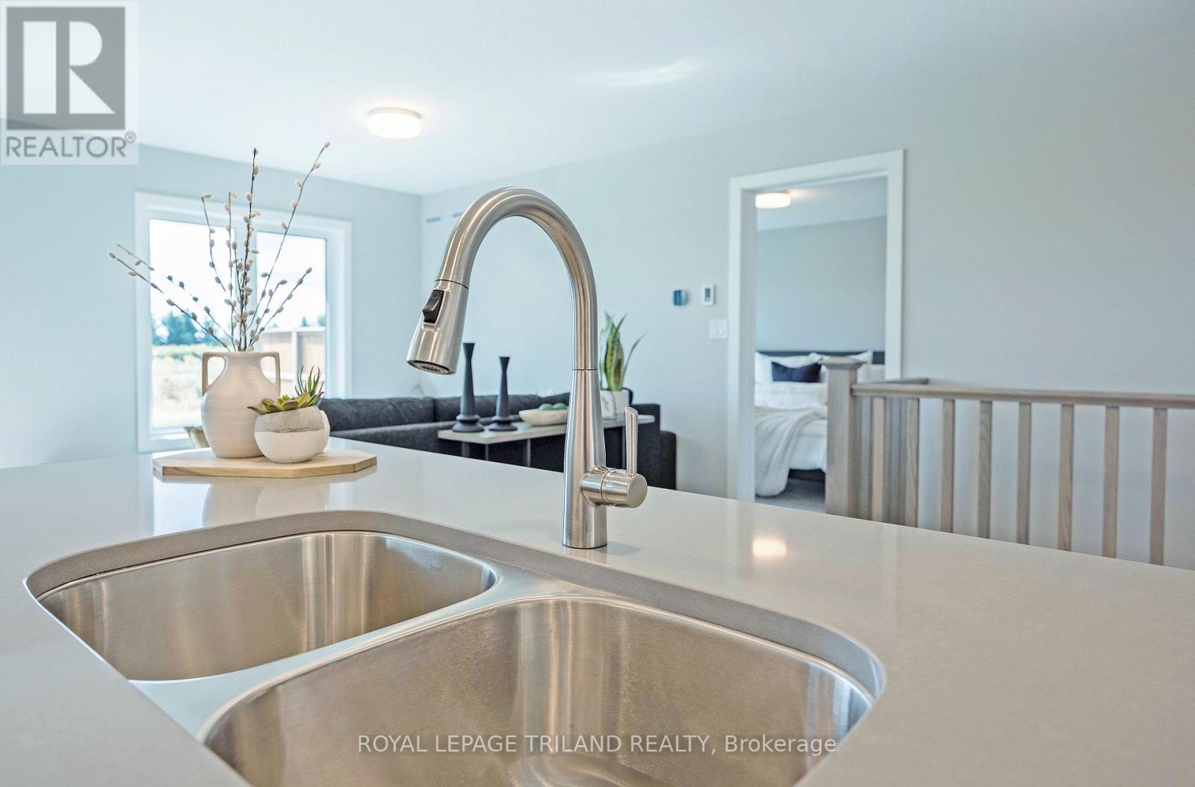2 Bedroom
2 Bathroom
1099.9909 - 1499.9875 sqft
Bungalow
Air Exchanger
Forced Air
$600,017
Welcome to 78 Empire Parkway! This 1200 square foot, semi-detached bungalow with 1.5 car garage is the perfect home for a young family or empty-nester. This home features all main floor living, 2 bedrooms, open concept kitchen with quartz countertop island, large pantry, carpeted bedrooms for maximum warmth and luxury vinyl plank flooring throughout. The primary bedroom features a walk-in closet and 3-piece ensuite bathroom. This plan comes with an unfinished basement, large rec room, 2 additional bedrooms and roughed in for a 3 or 4 piece bath! Nestled snugly in SouthEast St. Thomas and the Mitchell Hepburn School District, this home is in the perfect location, backing onto Orchard Park! This fully electric home uses an Air-Source Heat Pump to both heat and cool with maximum energy efficiency and cost-savings to the homeowner! Doug Tarry Homes are Energy Star Certified & Net Zero Ready. Nothing left but to move in and enjoy your new home at 78 Empire Parkway St. Thomas! (id:58576)
Property Details
|
MLS® Number
|
X11889666 |
|
Property Type
|
Single Family |
|
Community Name
|
SE |
|
AmenitiesNearBy
|
Park |
|
ParkingSpaceTotal
|
3 |
Building
|
BathroomTotal
|
2 |
|
BedroomsAboveGround
|
2 |
|
BedroomsTotal
|
2 |
|
Appliances
|
Water Heater |
|
ArchitecturalStyle
|
Bungalow |
|
BasementDevelopment
|
Unfinished |
|
BasementType
|
Full (unfinished) |
|
ConstructionStatus
|
Insulation Upgraded |
|
ConstructionStyleAttachment
|
Semi-detached |
|
CoolingType
|
Air Exchanger |
|
ExteriorFinish
|
Brick, Vinyl Siding |
|
FoundationType
|
Poured Concrete |
|
HeatingFuel
|
Electric |
|
HeatingType
|
Forced Air |
|
StoriesTotal
|
1 |
|
SizeInterior
|
1099.9909 - 1499.9875 Sqft |
|
Type
|
House |
|
UtilityWater
|
Municipal Water |
Parking
Land
|
Acreage
|
No |
|
LandAmenities
|
Park |
|
Sewer
|
Sanitary Sewer |
|
SizeDepth
|
115 Ft ,2 In |
|
SizeFrontage
|
36 Ft ,4 In |
|
SizeIrregular
|
36.4 X 115.2 Ft |
|
SizeTotalText
|
36.4 X 115.2 Ft|under 1/2 Acre |
|
ZoningDescription
|
R3 |
Rooms
| Level |
Type |
Length |
Width |
Dimensions |
|
Main Level |
Great Room |
5.79 m |
3.61 m |
5.79 m x 3.61 m |
|
Main Level |
Kitchen |
4.44 m |
2.69 m |
4.44 m x 2.69 m |
|
Main Level |
Laundry Room |
5 m |
5 m |
5 m x 5 m |
|
Main Level |
Primary Bedroom |
3.48 m |
4.55 m |
3.48 m x 4.55 m |
|
Main Level |
Bedroom |
3.12 m |
3.48 m |
3.12 m x 3.48 m |
Utilities
|
Cable
|
Installed |
|
Sewer
|
Installed |
https://www.realtor.ca/real-estate/27730871/78-empire-parkway-st-thomas-se








































