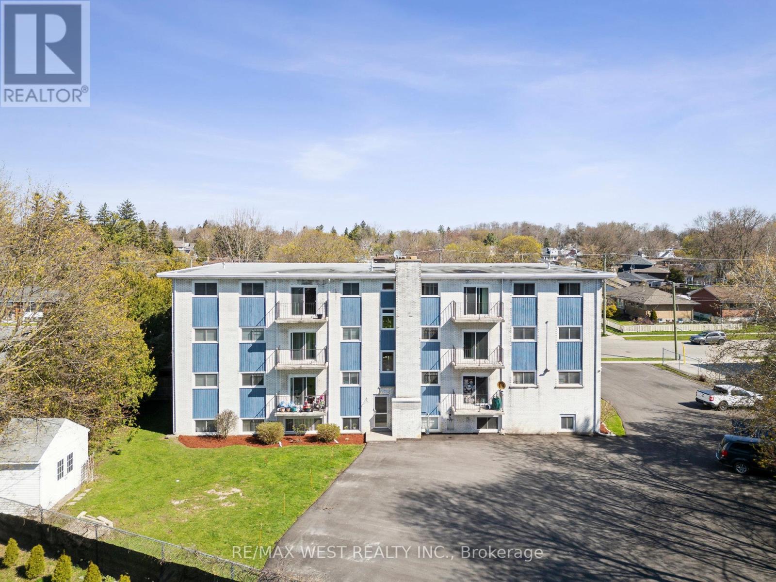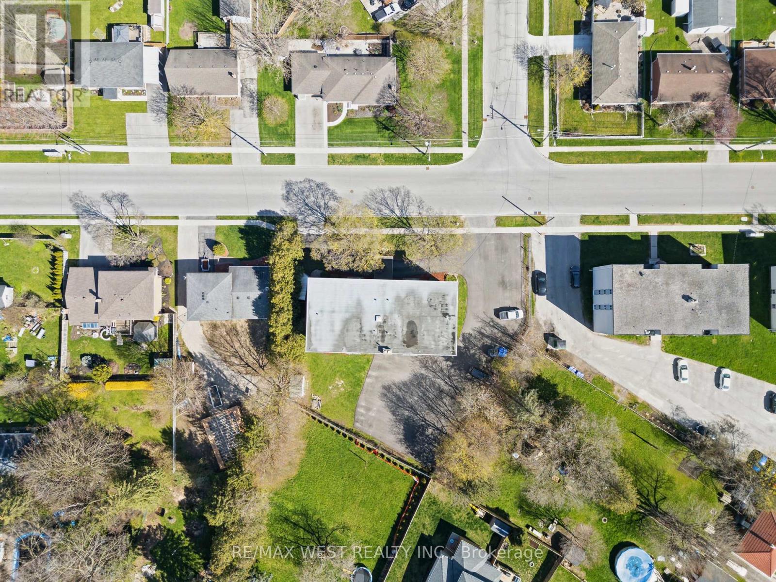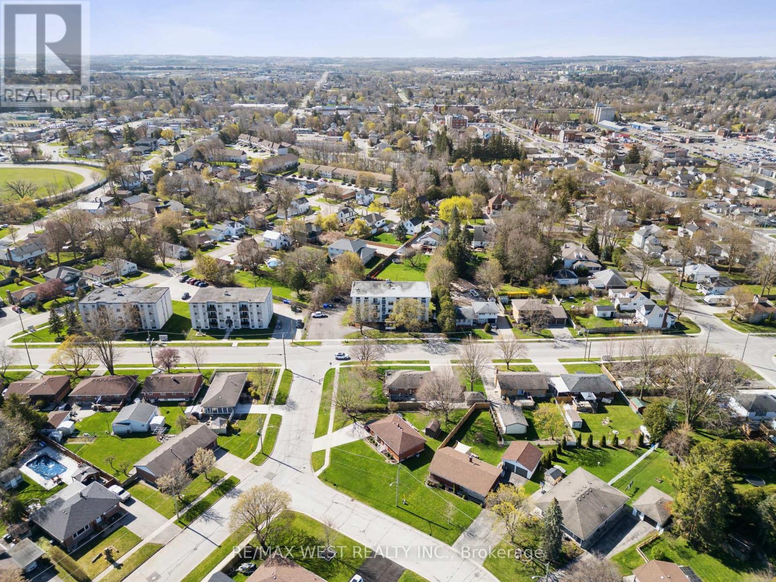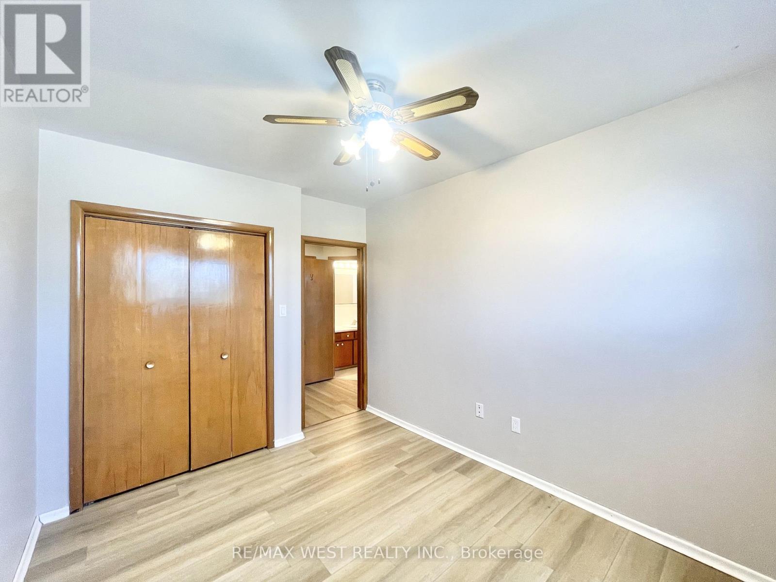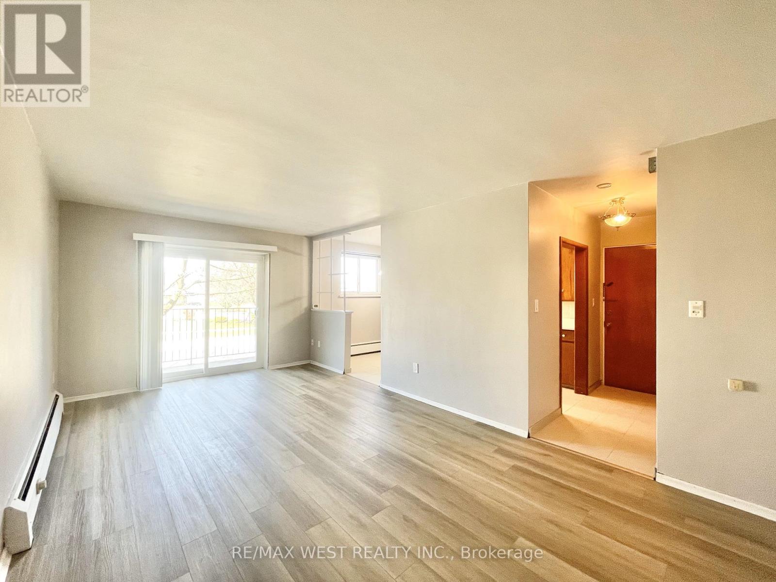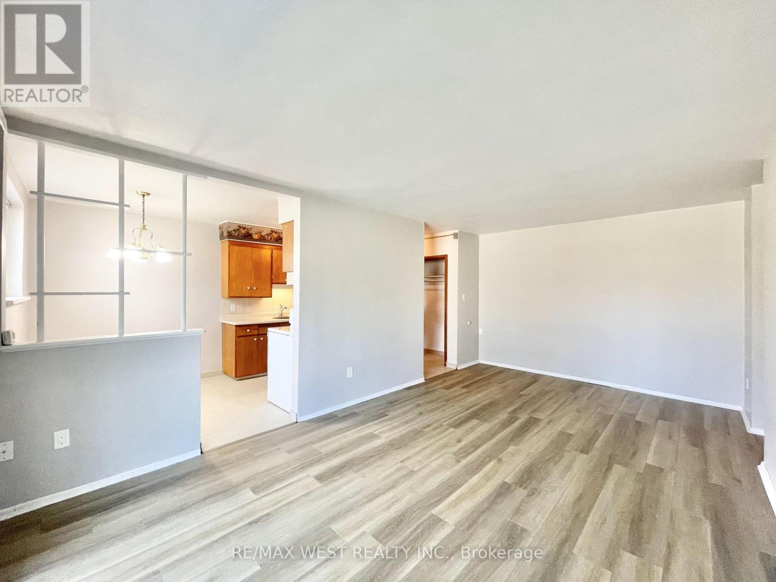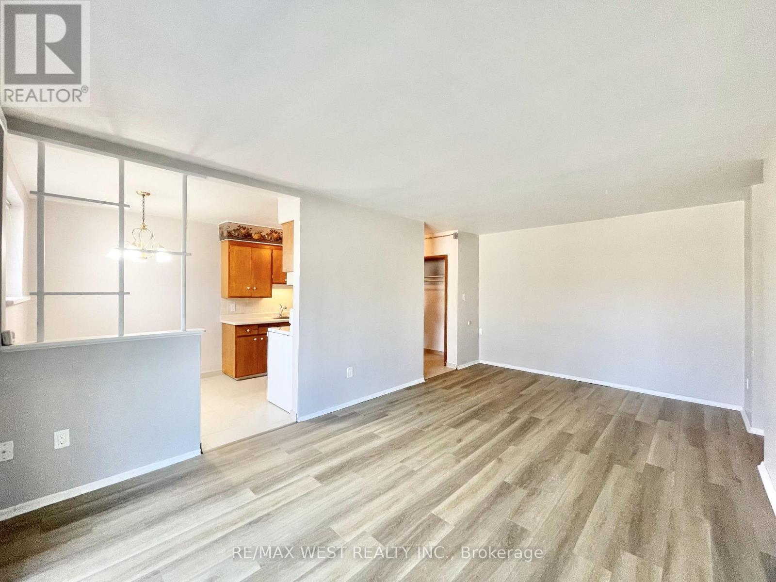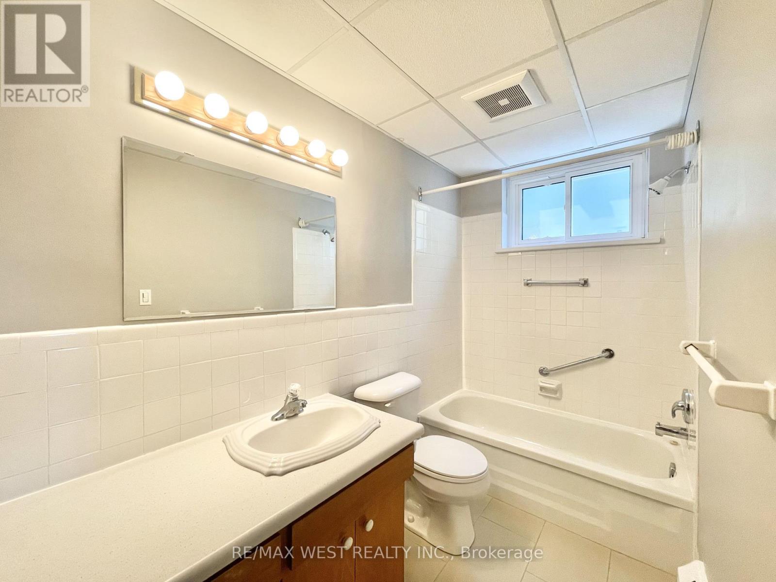770 Hughson Street Woodstock, Ontario N4S 4P5
Interested?
Contact us for more information
Sam Peluso
Salesperson
10473 Islington Ave
Kleinburg, Ontario L0J 1C0
$4,500,000
Updated and maintained 15-unit apartment building in central Woodstock. Units comprised of 2bedrooms, 1 bathroom, kitchen, parking, and locker. Approx. 20k sqft sitting at 4 storeys on Half acre. Grocery, amenities, casino, parks and rec, Hospital, minutes to 401 and transit, retail, Toyota Factory, ensures an excellent Tenant mix. Exterior has been updated along with various interior Units. New Windows(2018), exterior doors (2018), parking (2023), roof (2019), flooring, trim, vent fan (2017), paint (2020), ceilings (2016), fuse panel (2010), aluminum (2023), water system (2017) and etc. Reliable gross revenue with high potential for additional value. Overall Solid building represents an excellent prospects for savvy investors seeking a lucrative venture in a growing location w/ample potential for increased returns! **** EXTRAS **** Laundry suite (2014) (coin op common), 15 kitchens (fridge, stove, fan), new roof (2023), new windows(2018), new Exterior doors (2018), boiler systems (2013), exterior storage shed, 15 bathrooms, all ELFs, WCs. (id:58576)
Property Details
| MLS® Number | X8361410 |
| Property Type | Multi-family |
| AmenitiesNearBy | Hospital, Park, Public Transit, Schools |
| ParkingSpaceTotal | 40 |
| Structure | Shed |
Building
| BathroomTotal | 16 |
| BedroomsAboveGround | 1 |
| BedroomsBelowGround | 1 |
| BedroomsTotal | 2 |
| CoolingType | Central Air Conditioning |
| ExteriorFinish | Brick, Concrete |
| HeatingFuel | Electric |
| HeatingType | Baseboard Heaters |
| SizeInterior | 4999.958 - 99999.6672 Sqft |
| Type | Other |
| UtilityWater | Municipal Water |
Land
| Acreage | No |
| LandAmenities | Hospital, Park, Public Transit, Schools |
| Sewer | Sanitary Sewer |
| SizeDepth | 140 Ft |
| SizeFrontage | 171 Ft |
| SizeIrregular | 171 X 140 Ft ; See Survey |
| SizeTotalText | 171 X 140 Ft ; See Survey|under 1/2 Acre |
| ZoningDescription | 140.00 |
Utilities
| Cable | Available |
| Sewer | Available |
https://www.realtor.ca/real-estate/26928647/770-hughson-street-woodstock






