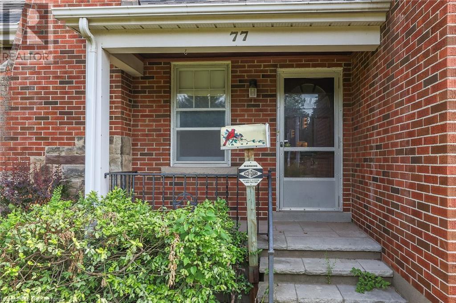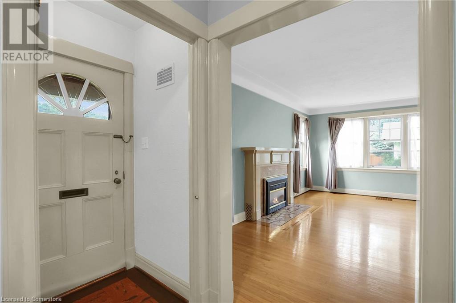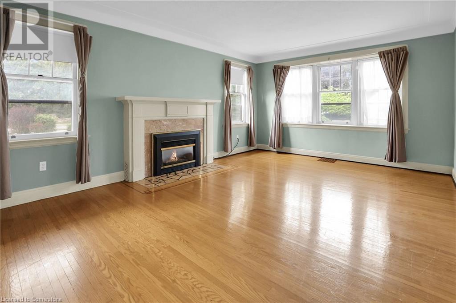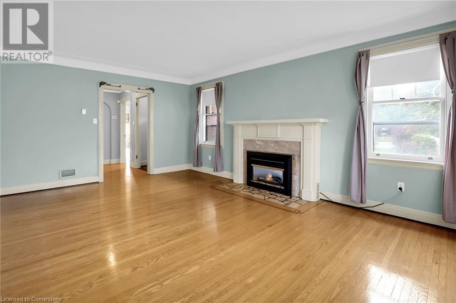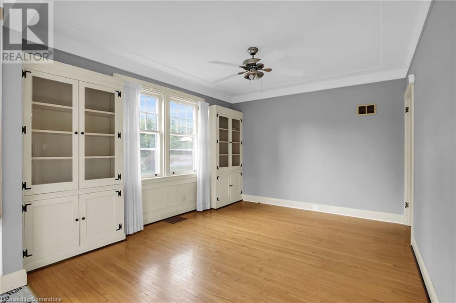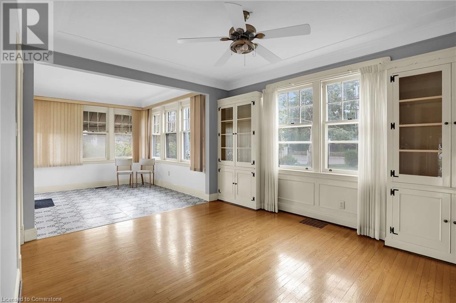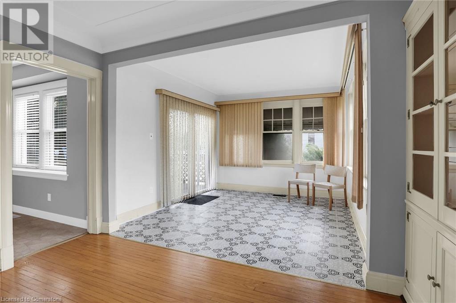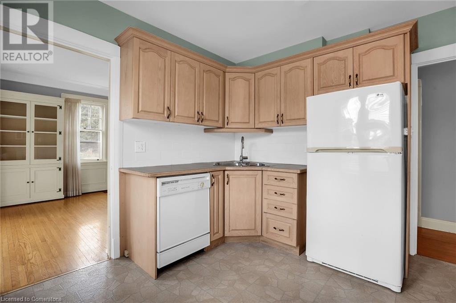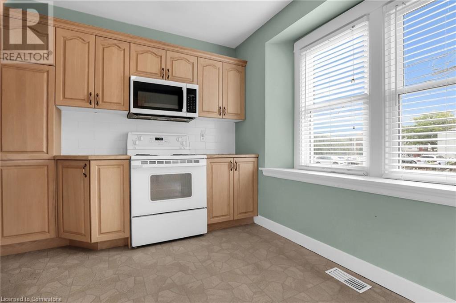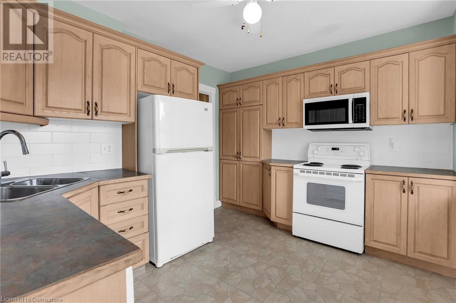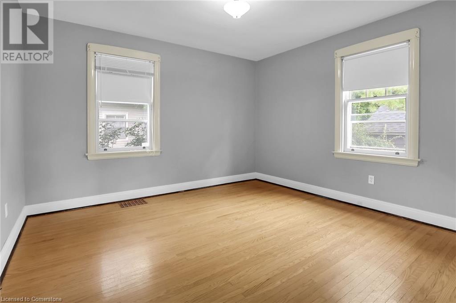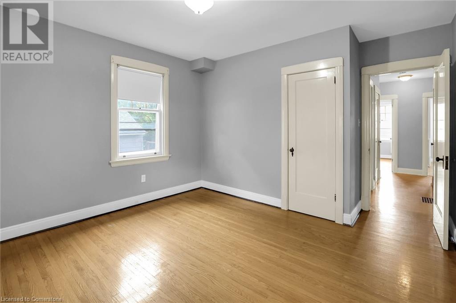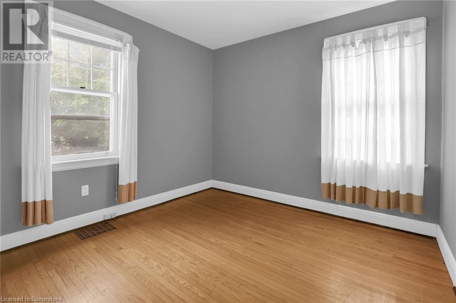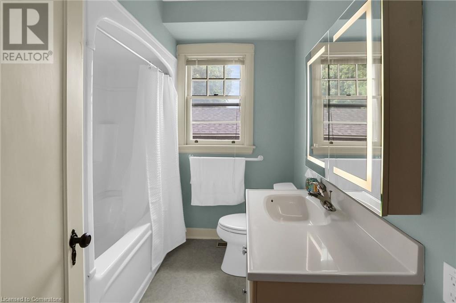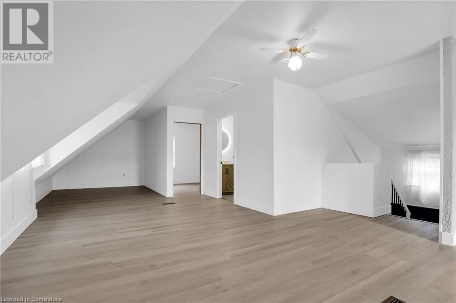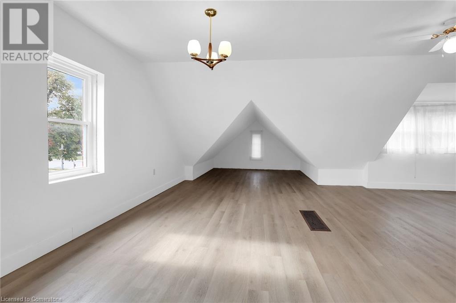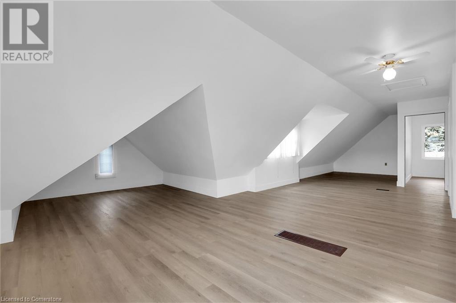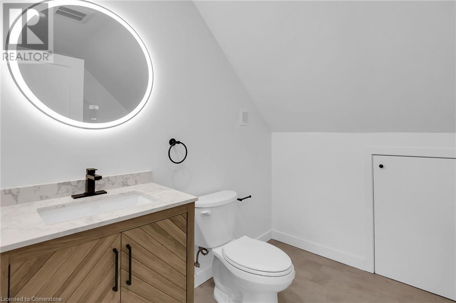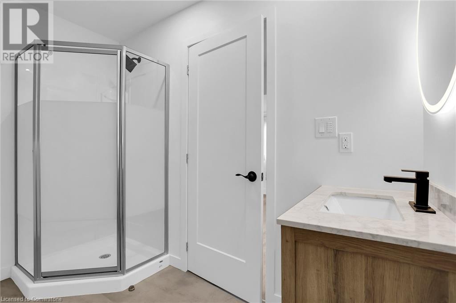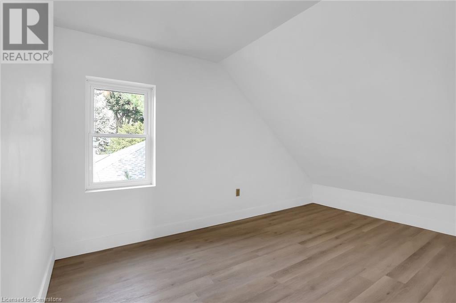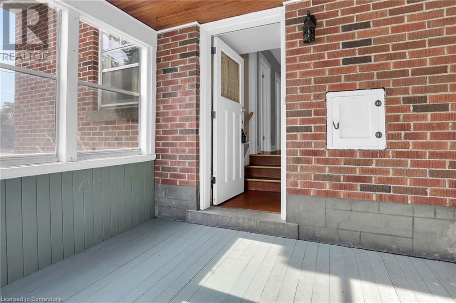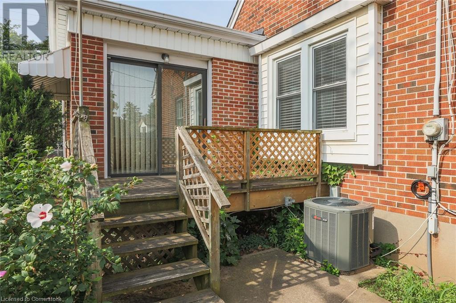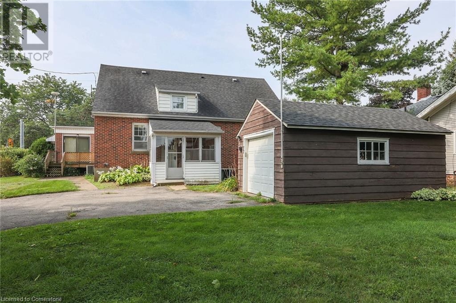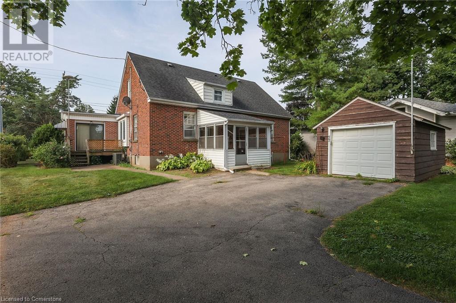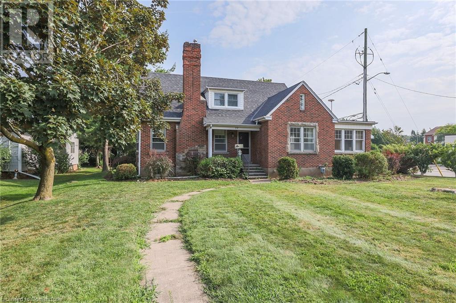77 Main Street E Grimsby, Ontario L3M 1N5
Interested?
Contact us for more information
Catherine Poirier
Salesperson
64 Main Street West
Grimsby, Ontario L3M 1R6
Perry Poirier
Salesperson
64 Main Street West
Grimsby, Ontario L3M 1R6
$2,950 MonthlyInsurance
Detached 3 bedroom home in the heart of Grimsby! This tidy home is walking distance to shops & restaurants, schools & parks. Easy QEW access. Spacious living areas. Updated kitchen with fridge, stove, dishwasher & built-in microwave. Two generous main floor bedrooms. Large but cosy second floor bedroom with contemporary 3 piece ensuite. Sunroom for relaxing. On-site laundry. Lots of outside space. Detached one car garage with room on the drive for 3 more. On the doorstep to Niagara and everything this beautiful region offers. (id:58576)
Property Details
| MLS® Number | 40685706 |
| Property Type | Single Family |
| AmenitiesNearBy | Hospital, Park, Schools |
| EquipmentType | Water Heater |
| Features | Corner Site, Paved Driveway |
| ParkingSpaceTotal | 4 |
| RentalEquipmentType | Water Heater |
Building
| BathroomTotal | 2 |
| BedroomsAboveGround | 3 |
| BedroomsTotal | 3 |
| Appliances | Dishwasher, Dryer, Microwave, Refrigerator, Stove, Washer |
| BasementDevelopment | Unfinished |
| BasementType | Full (unfinished) |
| ConstructionStyleAttachment | Detached |
| CoolingType | Central Air Conditioning |
| ExteriorFinish | Brick, Vinyl Siding |
| FoundationType | Block |
| HeatingFuel | Natural Gas |
| HeatingType | Forced Air |
| StoriesTotal | 2 |
| SizeInterior | 1972 Sqft |
| Type | House |
| UtilityWater | Municipal Water |
Parking
| Detached Garage |
Land
| Acreage | No |
| LandAmenities | Hospital, Park, Schools |
| Sewer | Municipal Sewage System |
| SizeFrontage | 73 Ft |
| SizeTotalText | Under 1/2 Acre |
| ZoningDescription | Trm |
Rooms
| Level | Type | Length | Width | Dimensions |
|---|---|---|---|---|
| Second Level | 3pc Bathroom | Measurements not available | ||
| Second Level | Bedroom | 12'0'' x 9'4'' | ||
| Basement | Workshop | 12' x 7'6'' | ||
| Basement | Laundry Room | 13'5'' x 12' | ||
| Main Level | 4pc Bathroom | Measurements not available | ||
| Main Level | Foyer | 10'2'' x 8' | ||
| Main Level | Bedroom | 10'0'' x 10'0'' | ||
| Main Level | Primary Bedroom | 12'0'' x 12'0'' | ||
| Main Level | Sunroom | 10'7'' x 10' | ||
| Main Level | Living Room | 18'5'' x 13'0'' | ||
| Main Level | Dining Room | 13'4'' x 11'3'' | ||
| Main Level | Eat In Kitchen | 11' x 11' |
https://www.realtor.ca/real-estate/27743430/77-main-street-e-grimsby



