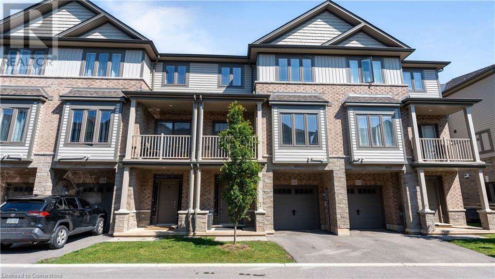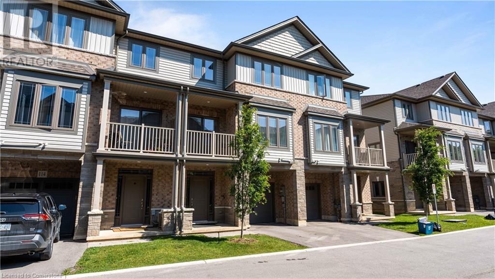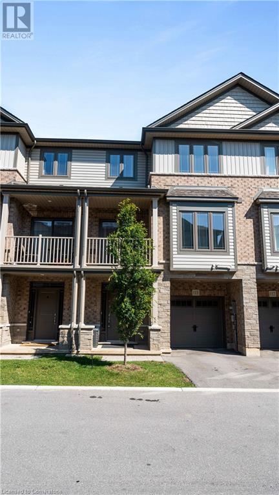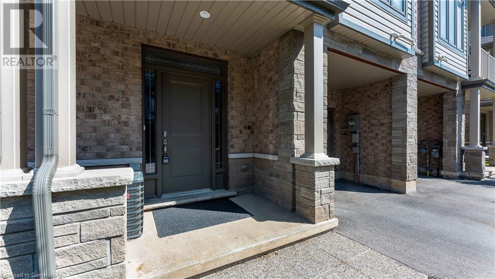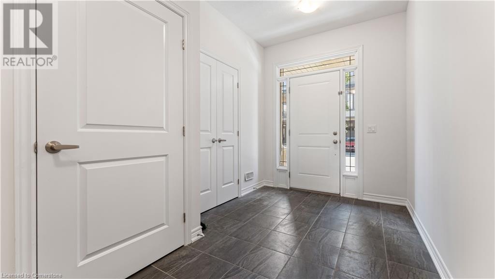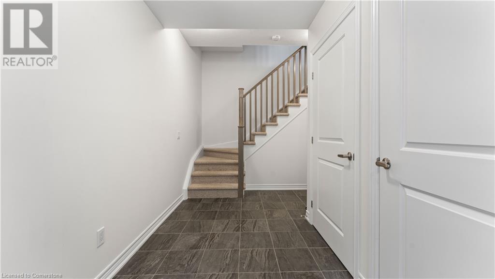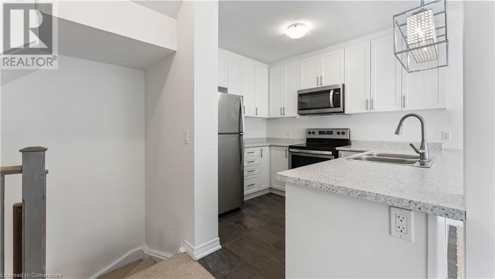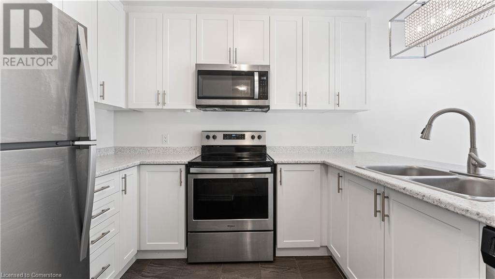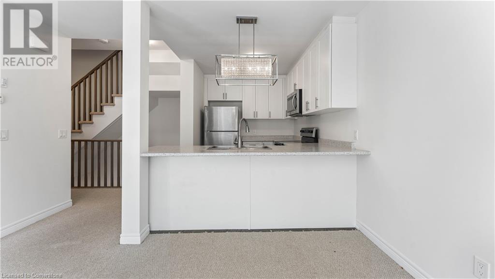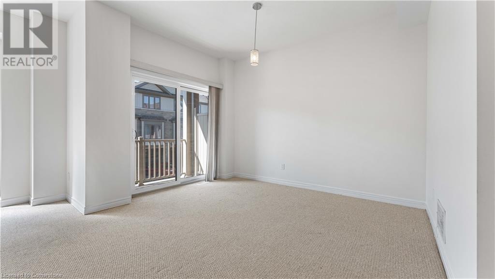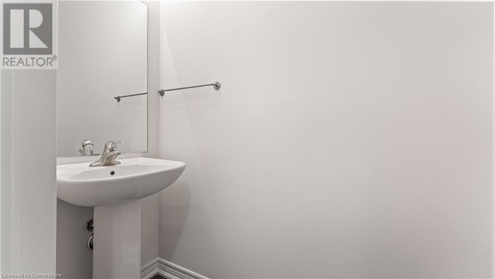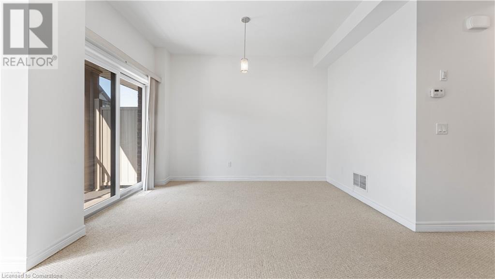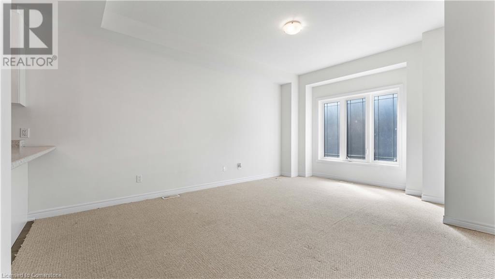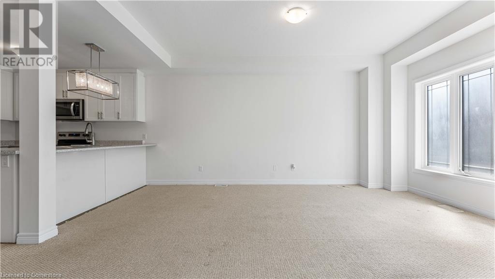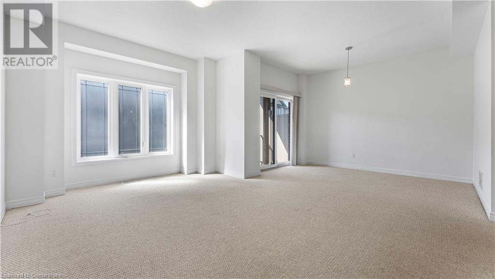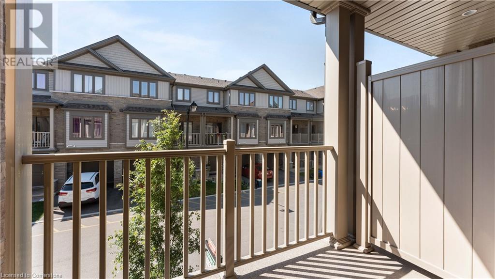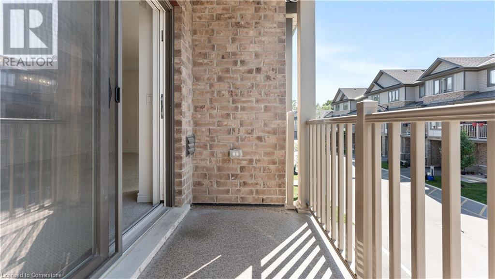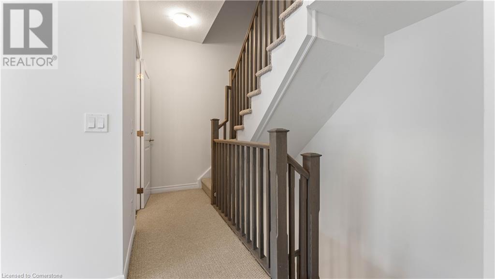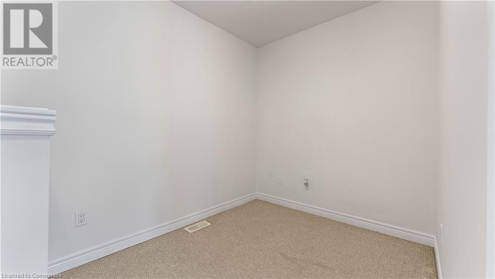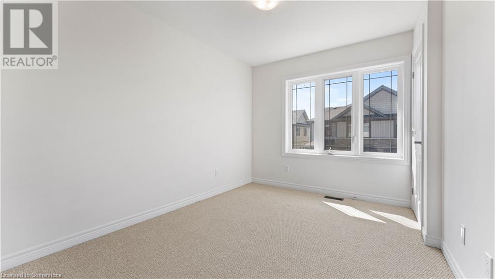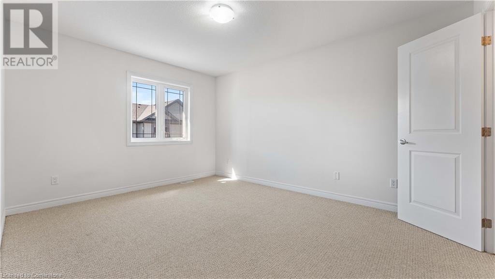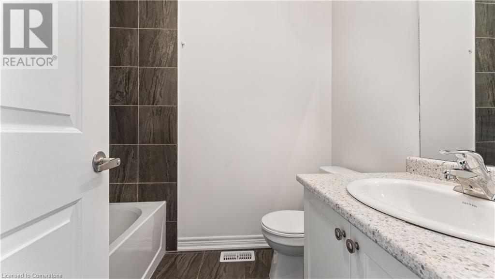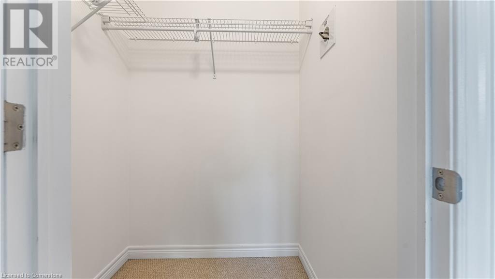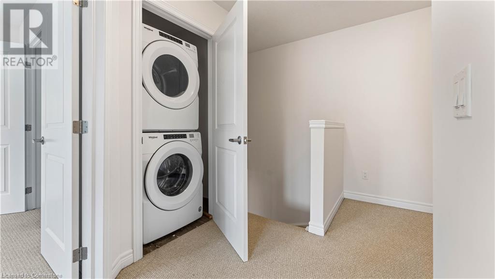77 Diana Avenue Unit# 113 Brantford, Ontario N3T 0R6
Interested?
Contact us for more information
Harinder Randhawa
Broker
50 Cottrelle Blvd 29 B
Brampton, Ontario L6S 0E1
$549,900
Gorgeous Executive Townhouse In West Brantford. Modern & Contemporary Neutral Tones Throughout With 9Ft Ceilings On Main & 2nd Floor. Spacious Kitchen Features Tall Cabinets, S/S Appliances, Oversized Breakfast Bar. Spacious Main Floor With Powder Room & Walk-Out To Private Covered Balcony, Bbq's Allowed! Upper Level Features Open Concept Loft, Laundry ,Primary Bedroom With Large Walk-In Closet & large bedroom . Plenty Of Storage Throughout, Direct Access To Garage And Parking For 2 Vehicles. Whether You're A First-Time Buyer Or An Investor, This Townhouse Is An Absolute Turnkey Property, Ready For You To Move In And Enjoy Immediately! Well-Maintained And Turn-Key Ready! (id:58576)
Property Details
| MLS® Number | 40686224 |
| Property Type | Single Family |
| AmenitiesNearBy | Park, Schools, Shopping |
| EquipmentType | Water Heater |
| ParkingSpaceTotal | 2 |
| RentalEquipmentType | Water Heater |
Building
| BathroomTotal | 2 |
| BedroomsAboveGround | 2 |
| BedroomsTotal | 2 |
| Appliances | Dishwasher, Dryer, Microwave, Refrigerator, Stove, Washer |
| ArchitecturalStyle | 3 Level |
| BasementType | None |
| ConstructedDate | 2019 |
| ConstructionStyleAttachment | Attached |
| CoolingType | Central Air Conditioning |
| ExteriorFinish | Brick, Vinyl Siding |
| HalfBathTotal | 1 |
| HeatingFuel | Natural Gas |
| HeatingType | Forced Air |
| StoriesTotal | 3 |
| SizeInterior | 1358 Sqft |
| Type | Row / Townhouse |
| UtilityWater | Municipal Water |
Parking
| Attached Garage |
Land
| Acreage | No |
| LandAmenities | Park, Schools, Shopping |
| Sewer | Municipal Sewage System |
| SizeFrontage | 21 Ft |
| SizeTotalText | Under 1/2 Acre |
| ZoningDescription | Res |
Rooms
| Level | Type | Length | Width | Dimensions |
|---|---|---|---|---|
| Second Level | 2pc Bathroom | Measurements not available | ||
| Second Level | Dining Room | 9'6'' x 10'10'' | ||
| Second Level | Eat In Kitchen | 8'8'' x 10'6'' | ||
| Second Level | Great Room | 10'10'' x 16'0'' | ||
| Second Level | Loft | 8'4'' x 7'0'' | ||
| Third Level | Laundry Room | Measurements not available | ||
| Third Level | 4pc Bathroom | Measurements not available | ||
| Third Level | Bedroom | 9'2'' x 11'4'' | ||
| Third Level | Primary Bedroom | 11'1'' x 14'4'' | ||
| Main Level | Foyer | Measurements not available |
https://www.realtor.ca/real-estate/27751248/77-diana-avenue-unit-113-brantford


