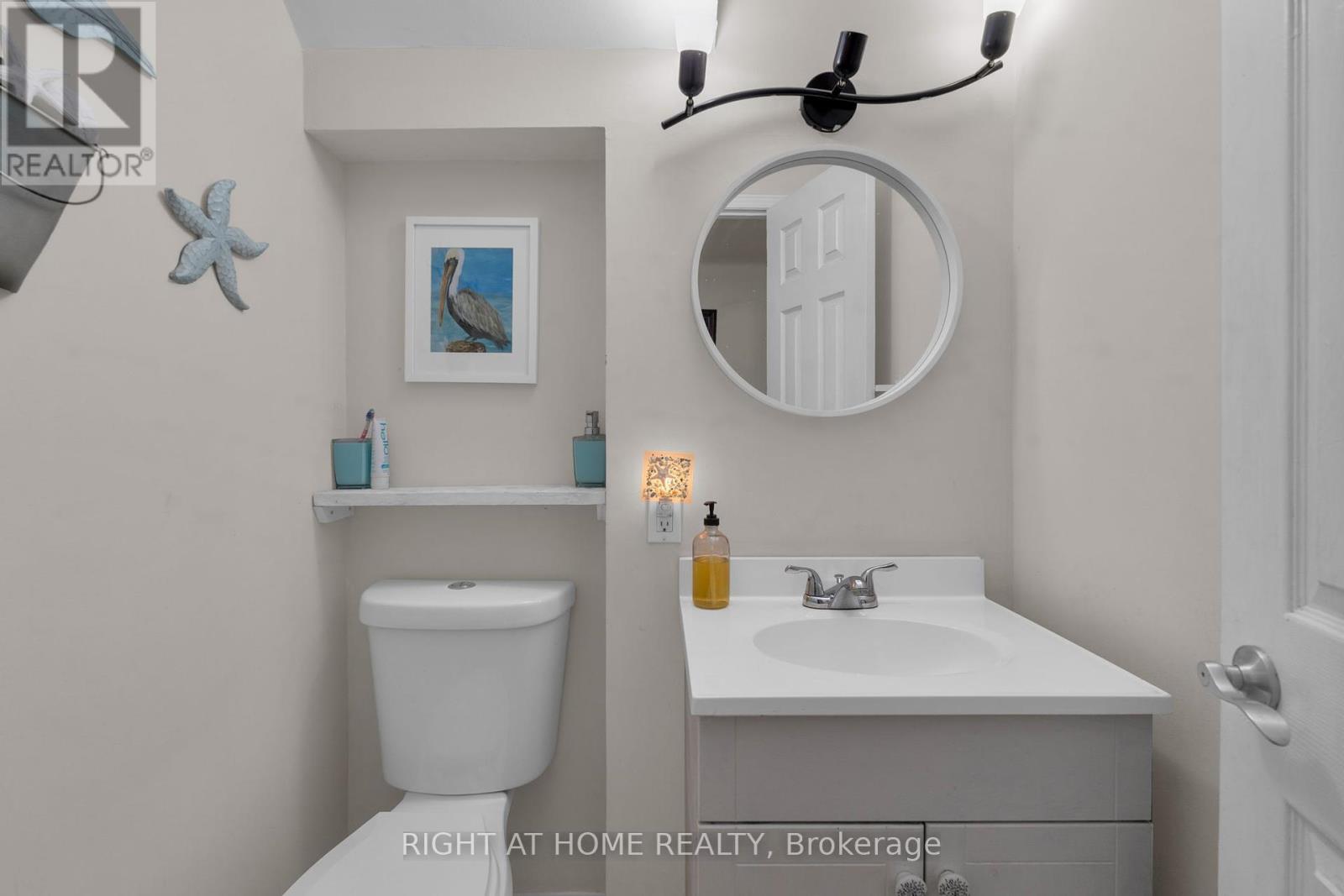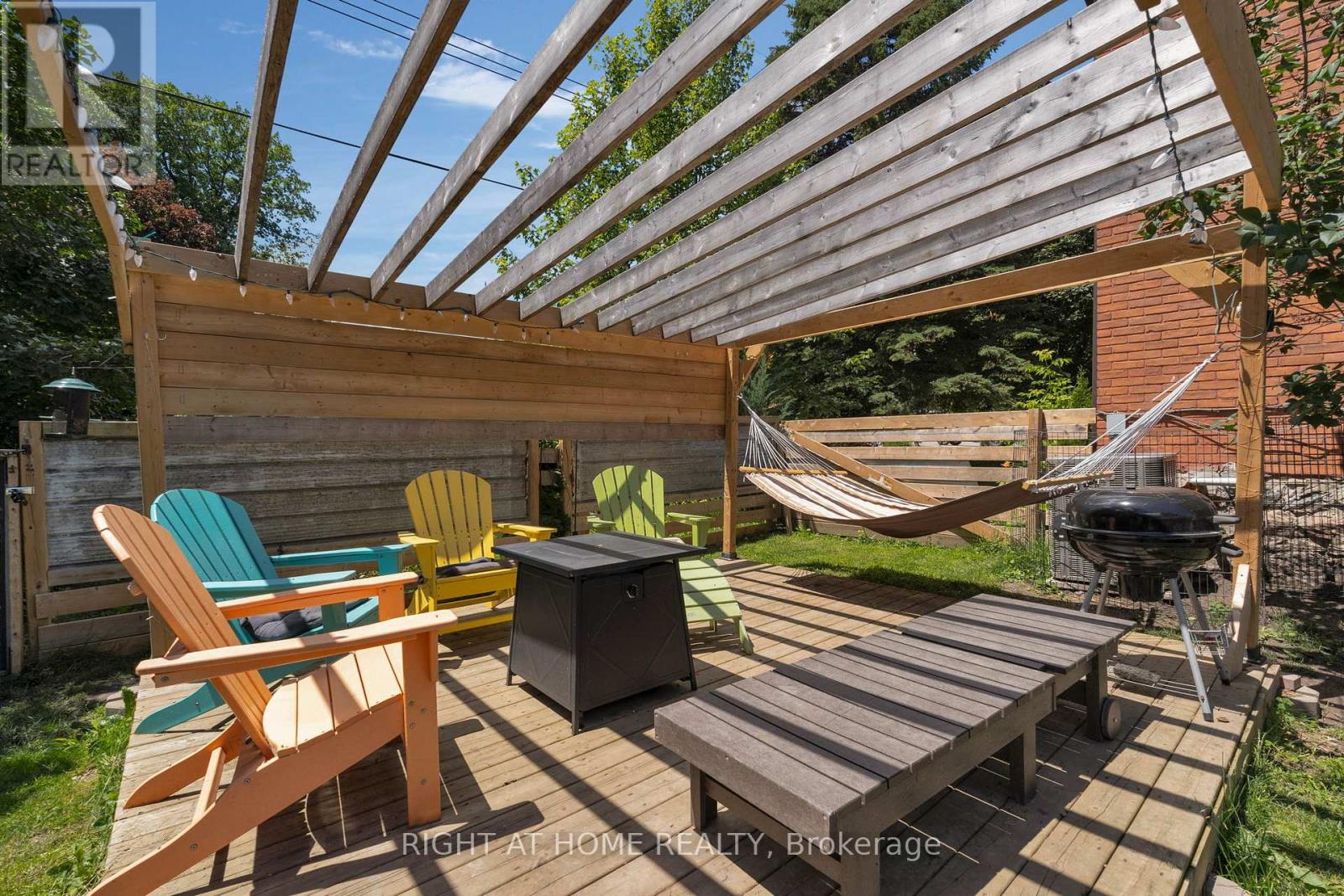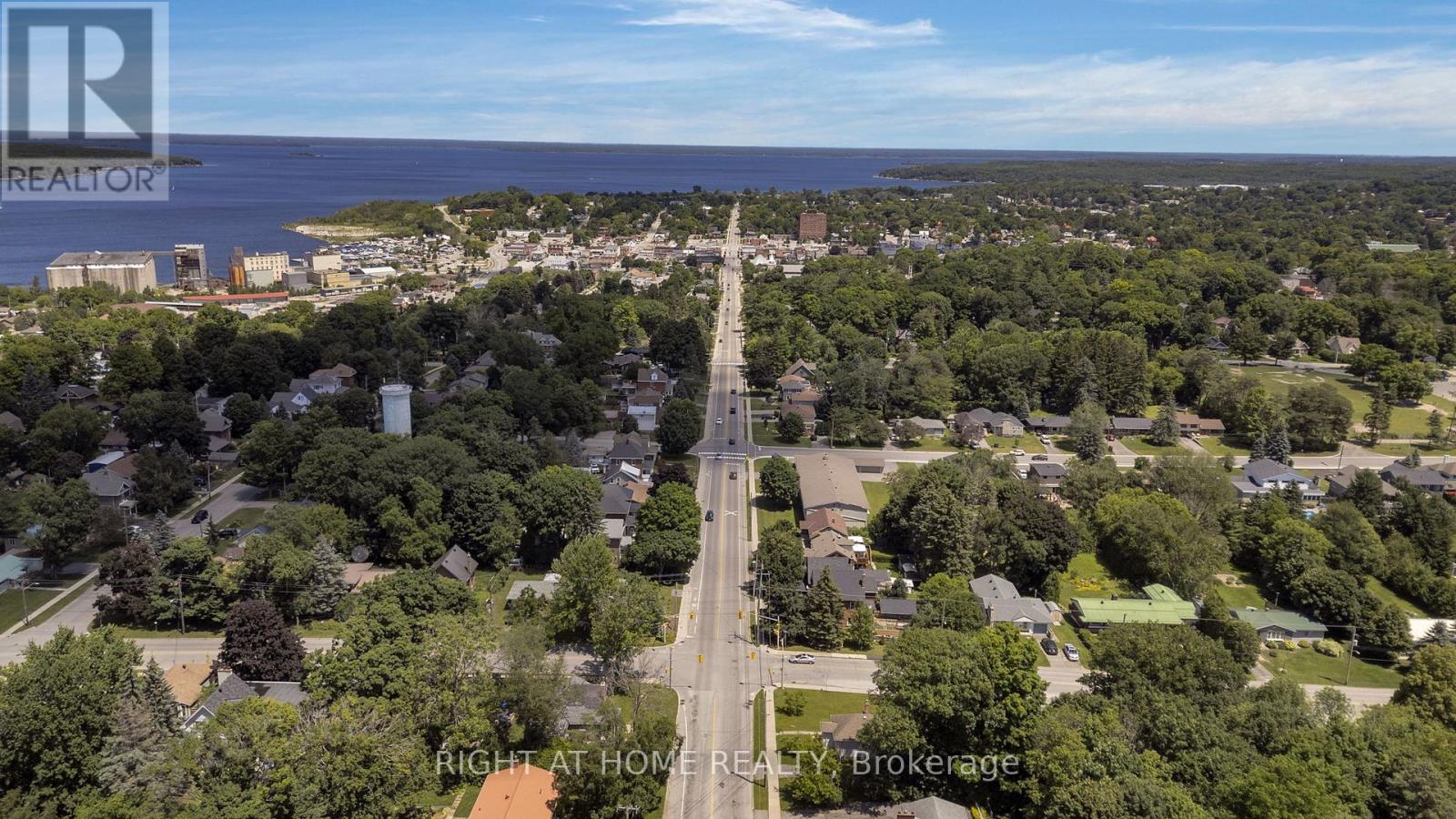769 Hugel Avenue Midland, Ontario L4R 1X4
Interested?
Contact us for more information
Jeff Newburn
Salesperson
Right At Home Realty
684 Veteran's Dr #1a, 104515 & 106418
Barrie, Ontario L9J 0H6
684 Veteran's Dr #1a, 104515 & 106418
Barrie, Ontario L9J 0H6
4 Bedroom
2 Bathroom
1499.9875 - 1999.983 sqft
Fireplace
Central Air Conditioning
Forced Air
$629,999
Looking for a great starter home with character or income property? This updated century home is located in Midland's west end and is within walking distance of schools, the hospital and shopping. A perfect mix of original and modern this 4 bedroom home has plenty of room for the entire family. A full 3rd floor primary loft, large bedrooms for the kids, and plenty of room for entertaining. You'll marvel at the craftsmanship personality and quality this classic brick home offers. (id:58576)
Property Details
| MLS® Number | S9015109 |
| Property Type | Single Family |
| Community Name | Midland |
| AmenitiesNearBy | Park, Schools, Hospital |
| CommunityFeatures | Community Centre |
| Features | Flat Site, Sump Pump |
| ParkingSpaceTotal | 3 |
| Structure | Shed |
Building
| BathroomTotal | 2 |
| BedroomsAboveGround | 4 |
| BedroomsTotal | 4 |
| Appliances | Water Heater, Water Meter, Dishwasher, Dryer, Refrigerator, Stove, Washer |
| BasementDevelopment | Unfinished |
| BasementType | N/a (unfinished) |
| ConstructionStyleAttachment | Detached |
| CoolingType | Central Air Conditioning |
| ExteriorFinish | Brick Facing, Brick |
| FireplacePresent | Yes |
| FireplaceTotal | 1 |
| FoundationType | Stone |
| HalfBathTotal | 1 |
| HeatingFuel | Natural Gas |
| HeatingType | Forced Air |
| StoriesTotal | 3 |
| SizeInterior | 1499.9875 - 1999.983 Sqft |
| Type | House |
| UtilityWater | Municipal Water |
Parking
| Detached Garage |
Land
| Acreage | No |
| FenceType | Fenced Yard |
| LandAmenities | Park, Schools, Hospital |
| Sewer | Sanitary Sewer |
| SizeDepth | 100 Ft |
| SizeFrontage | 50 Ft |
| SizeIrregular | 50 X 100 Ft |
| SizeTotalText | 50 X 100 Ft|under 1/2 Acre |
| ZoningDescription | Rs2 |
Rooms
| Level | Type | Length | Width | Dimensions |
|---|---|---|---|---|
| Second Level | Bedroom | 3.57 m | 2.84 m | 3.57 m x 2.84 m |
| Second Level | Bedroom 2 | 2.97 m | 4.6 m | 2.97 m x 4.6 m |
| Second Level | Bedroom 3 | 2.96 m | 4.02 m | 2.96 m x 4.02 m |
| Second Level | Bathroom | 2.34 m | 1.65 m | 2.34 m x 1.65 m |
| Third Level | Primary Bedroom | 4.99 m | 8.07 m | 4.99 m x 8.07 m |
| Main Level | Living Room | 3.91 m | 3.72 m | 3.91 m x 3.72 m |
| Main Level | Dining Room | 3.86 m | 3.71 m | 3.86 m x 3.71 m |
| Main Level | Kitchen | 3.96 m | 3.59 m | 3.96 m x 3.59 m |
| Main Level | Bathroom | 1.53 m | 1.35 m | 1.53 m x 1.35 m |
Utilities
| Cable | Installed |
| Sewer | Installed |
https://www.realtor.ca/real-estate/27135369/769-hugel-avenue-midland-midland





































