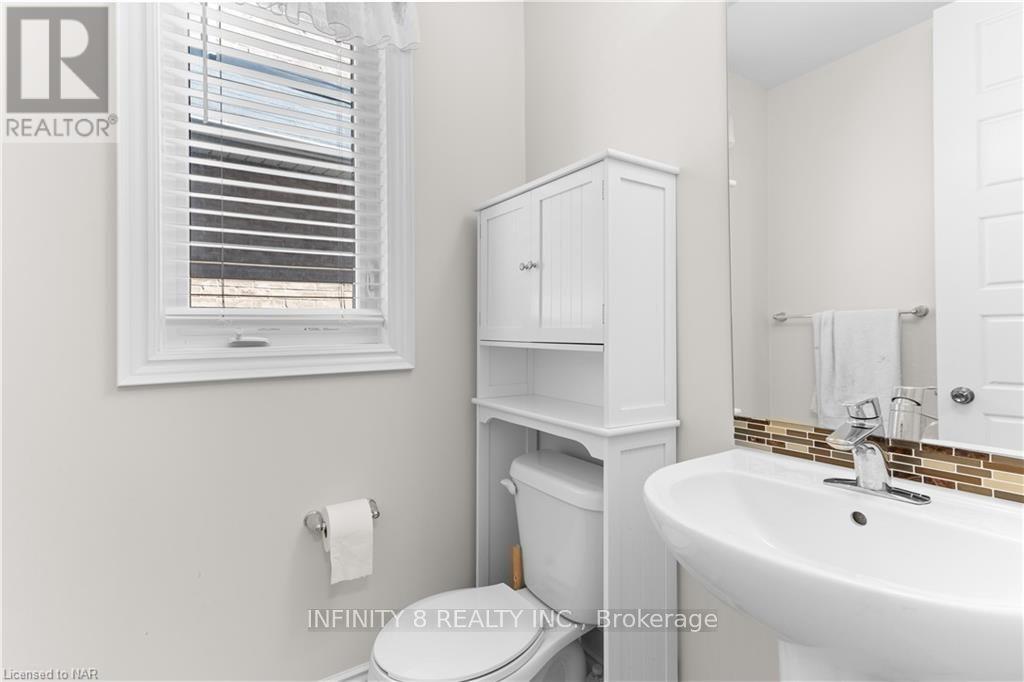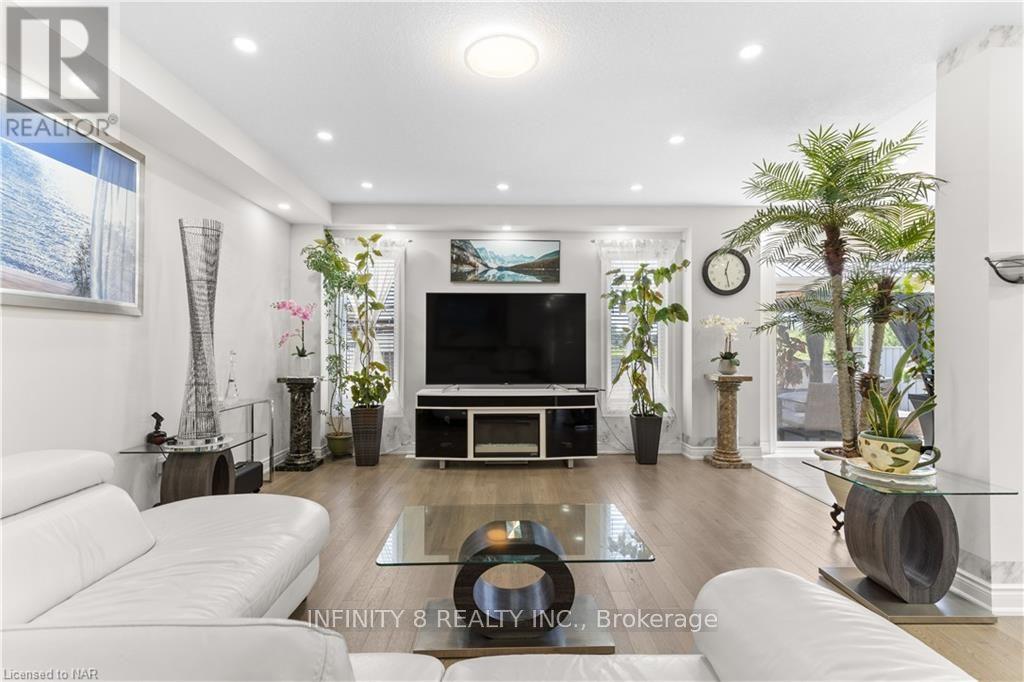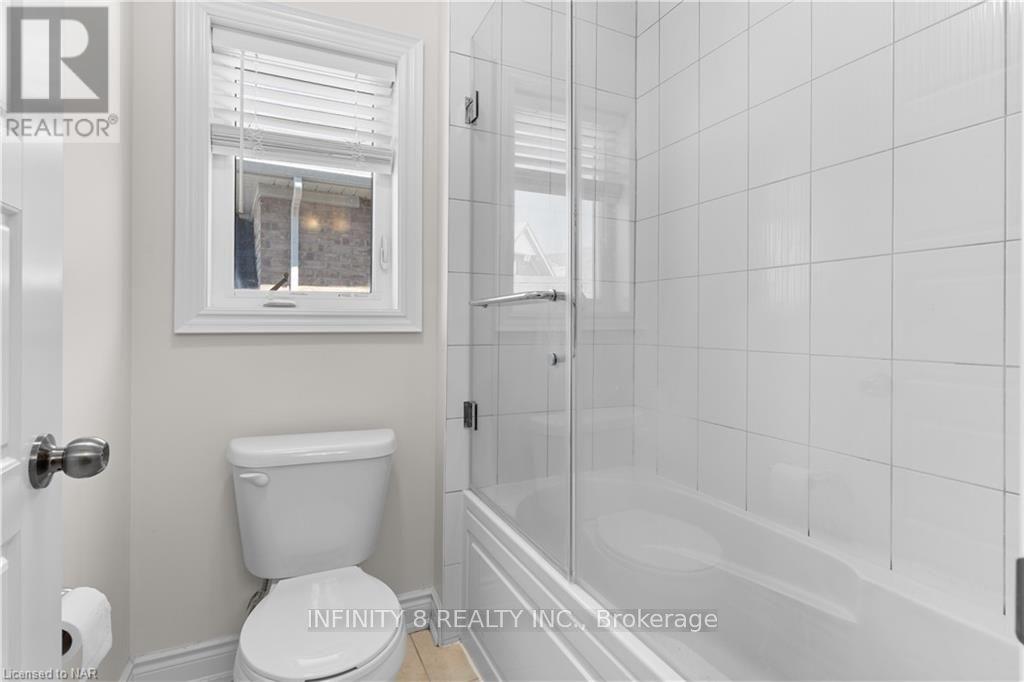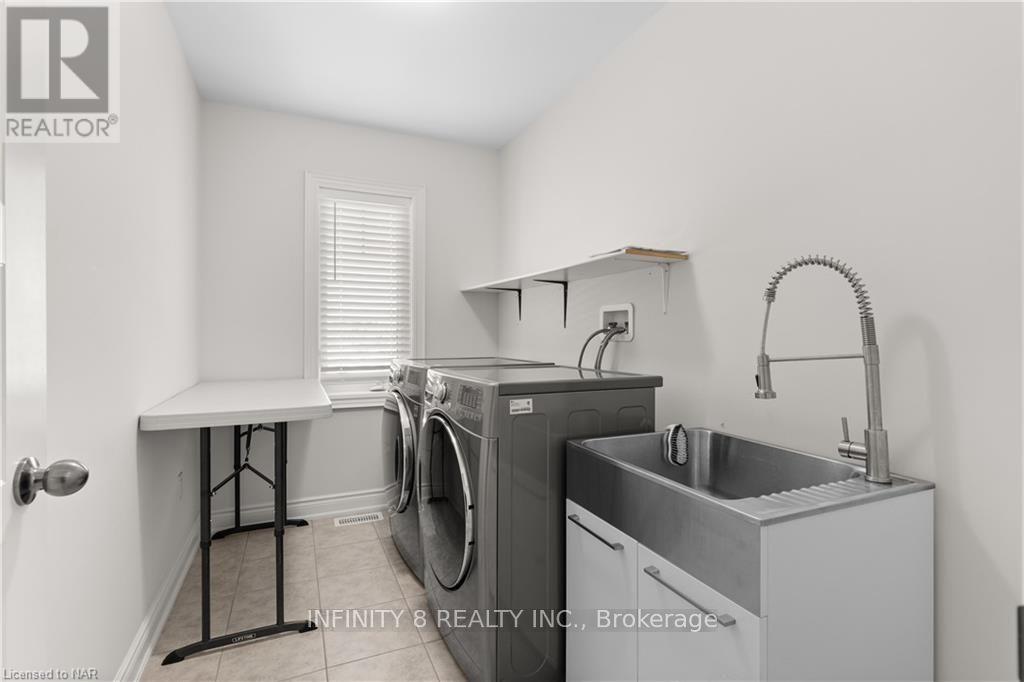7673 Hackberry Trail Niagara Falls, Ontario L2H 3R5
Interested?
Contact us for more information
Jay Kang
Salesperson
6400 Margaret Street
Niagara Falls, Ontario L2G 2T7
$1,099,000
Welcome to 7673 Hackberry Trail, a stunning residence nestled in the heart of Niagara Falls, offering over 3200 square feet of living space. Upon entering, you'll be greeted by the timeless elegance of engineered hardwood flooring that extends throughout the great room, dining room, and den, complemented by a beautifully stained oak staircase. This meticulously designed home features four spacious bedrooms and 3 full bathrooms on the second floor, each offering comfort and privacy. The primary bedroom boasts a serene atmosphere with its own 4-piece ensuite and a charming small living room area, perfect for relaxation after a long day. Another bedroom also includes a convenient 4-piece ensuite, providing convenience for guests or family members. The main floor is an entertainer's delight, showcasing a large kitchen with a cozy kitchen nook, ideal for enjoying morning coffee or casual meals. The adjacent dining room flows seamlessly into the expansive family room, creating a perfect space for gatherings and celebrations. A den adds versatility, ideal for a home office or quiet retreat. Step outside to the backyard deck, where you can unwind and enjoy the peaceful surroundings with no rear neighbors, offering a sense of tranquility and privacy. Located in a desirable neighborhood of Niagara Falls, just minutes away from Costco, the newly proposed Hospital, Niagara Square, Lowes, Starbucks, dining and shopping. Schedule your private viewing today! (id:58576)
Property Details
| MLS® Number | X9413635 |
| Property Type | Single Family |
| Community Name | 222 - Brown |
| EquipmentType | Water Heater - Gas |
| ParkingSpaceTotal | 6 |
| RentalEquipmentType | Water Heater - Gas |
Building
| BathroomTotal | 4 |
| BedroomsAboveGround | 4 |
| BedroomsTotal | 4 |
| Appliances | Dishwasher, Dryer, Range, Refrigerator, Stove, Washer |
| BasementDevelopment | Unfinished |
| BasementType | Full (unfinished) |
| ConstructionStyleAttachment | Detached |
| CoolingType | Central Air Conditioning |
| ExteriorFinish | Vinyl Siding, Brick |
| FireProtection | Smoke Detectors |
| FoundationType | Poured Concrete |
| HalfBathTotal | 1 |
| HeatingFuel | Natural Gas |
| HeatingType | Forced Air |
| StoriesTotal | 2 |
| SizeInterior | 2999.975 - 3499.9705 Sqft |
| Type | House |
| UtilityWater | Municipal Water |
Parking
| Attached Garage |
Land
| Acreage | No |
| Sewer | Sanitary Sewer |
| SizeDepth | 94 Ft ,2 In |
| SizeFrontage | 42 Ft ,6 In |
| SizeIrregular | 42.5 X 94.2 Ft |
| SizeTotalText | 42.5 X 94.2 Ft|under 1/2 Acre |
| ZoningDescription | R1f |
Rooms
| Level | Type | Length | Width | Dimensions |
|---|---|---|---|---|
| Second Level | Primary Bedroom | 5.97 m | 4.11 m | 5.97 m x 4.11 m |
| Second Level | Bedroom | 4.09 m | 3.81 m | 4.09 m x 3.81 m |
| Second Level | Bedroom | 3.51 m | 4.11 m | 3.51 m x 4.11 m |
| Second Level | Bedroom | 3.3 m | 3.51 m | 3.3 m x 3.51 m |
| Main Level | Kitchen | 3.53 m | 3.53 m | 3.53 m x 3.53 m |
| Main Level | Great Room | 6.27 m | 4.98 m | 6.27 m x 4.98 m |
| Main Level | Dining Room | 4.27 m | 3.33 m | 4.27 m x 3.33 m |
| Main Level | Den | 3.23 m | 3.15 m | 3.23 m x 3.15 m |
https://www.realtor.ca/real-estate/27382104/7673-hackberry-trail-niagara-falls-222-brown-222-brown










































