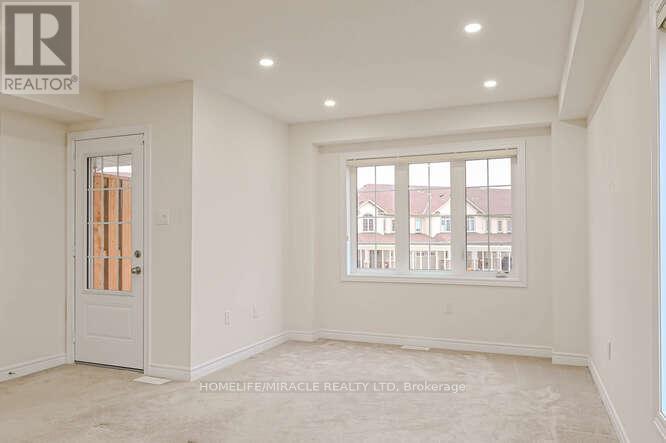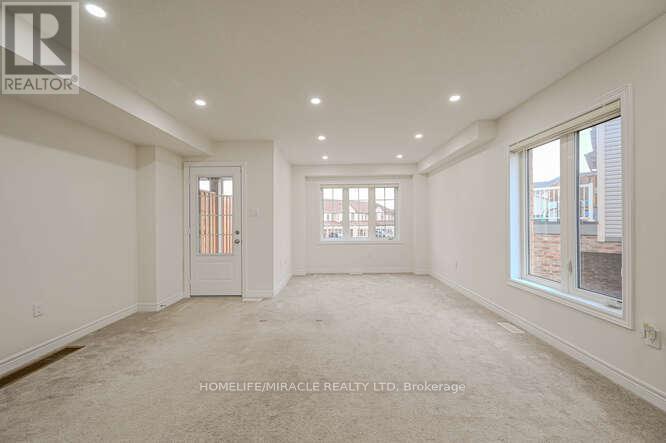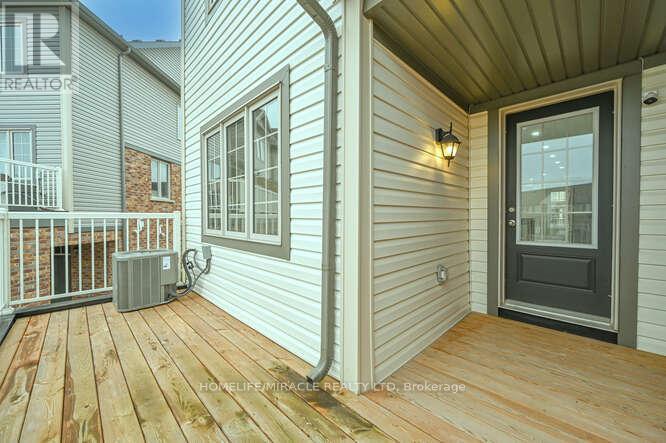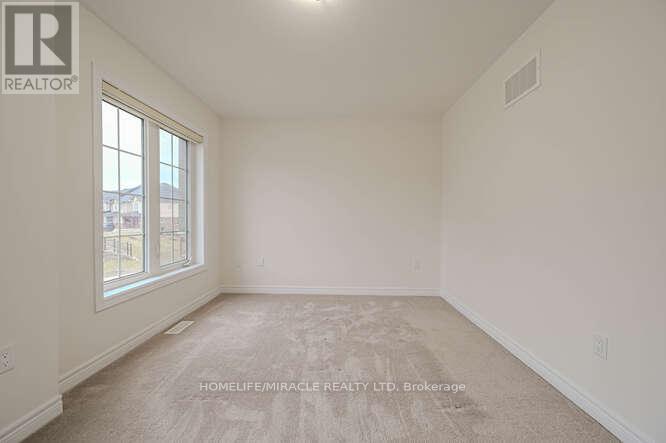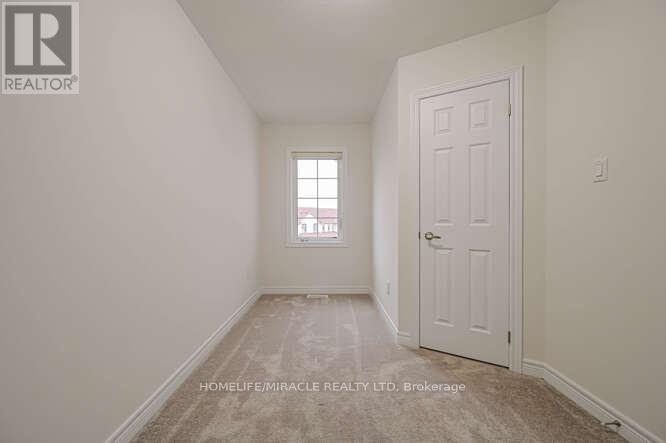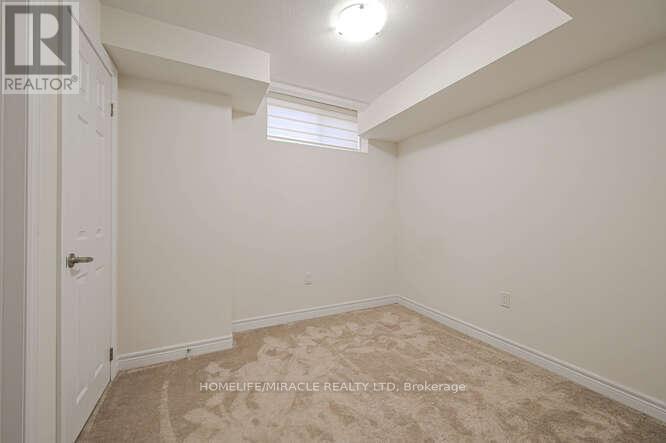760 Linden Drive Cambridge, Ontario N3H 0E3
Interested?
Contact us for more information
Sanjiv Sheth
Salesperson
Homelife/miracle Realty Ltd
1339 Matheson Blvd E.
Mississauga, Ontario L4W 1R1
1339 Matheson Blvd E.
Mississauga, Ontario L4W 1R1
4 Bedroom
4 Bathroom
1499.9875 - 1999.983 sqft
Central Air Conditioning
Forced Air
$799,900Maintenance, Parcel of Tied Land
$142 Monthly
Maintenance, Parcel of Tied Land
$142 MonthlyAre you a First Time Home Buyer or an Investor, beautiful corner unit townhouse with large frontage in the center of Cambridge is waiting for you. Walking distance to Conestoga College. 3 BR and 2.5 washrooms above grade. Builder built basement - a Bedroom with 3PC ensuit. Separate entrance to basement from garage. Laundry is in basement. Pot lights on main level. Stainless Steel appliances and Water Softener. (id:58576)
Property Details
| MLS® Number | X10433329 |
| Property Type | Single Family |
| AmenitiesNearBy | Park, Public Transit, Schools |
| CommunityFeatures | Community Centre, School Bus |
| ParkingSpaceTotal | 2 |
Building
| BathroomTotal | 4 |
| BedroomsAboveGround | 3 |
| BedroomsBelowGround | 1 |
| BedroomsTotal | 4 |
| Appliances | Water Softener, Window Coverings |
| BasementDevelopment | Finished |
| BasementType | N/a (finished) |
| ConstructionStyleAttachment | Attached |
| CoolingType | Central Air Conditioning |
| ExteriorFinish | Brick, Vinyl Siding |
| FoundationType | Concrete |
| HalfBathTotal | 1 |
| HeatingFuel | Natural Gas |
| HeatingType | Forced Air |
| StoriesTotal | 2 |
| SizeInterior | 1499.9875 - 1999.983 Sqft |
| Type | Row / Townhouse |
| UtilityWater | Municipal Water |
Parking
| Attached Garage |
Land
| Acreage | No |
| LandAmenities | Park, Public Transit, Schools |
| Sewer | Sanitary Sewer |
| SizeDepth | 67 Ft ,3 In |
| SizeFrontage | 46 Ft ,3 In |
| SizeIrregular | 46.3 X 67.3 Ft ; 67.72 X 9.88 X 9.88 X 67.26 X 46.26 Ft |
| SizeTotalText | 46.3 X 67.3 Ft ; 67.72 X 9.88 X 9.88 X 67.26 X 46.26 Ft|under 1/2 Acre |
Rooms
| Level | Type | Length | Width | Dimensions |
|---|
Utilities
| Cable | Available |
| Sewer | Installed |
https://www.realtor.ca/real-estate/27671337/760-linden-drive-cambridge









