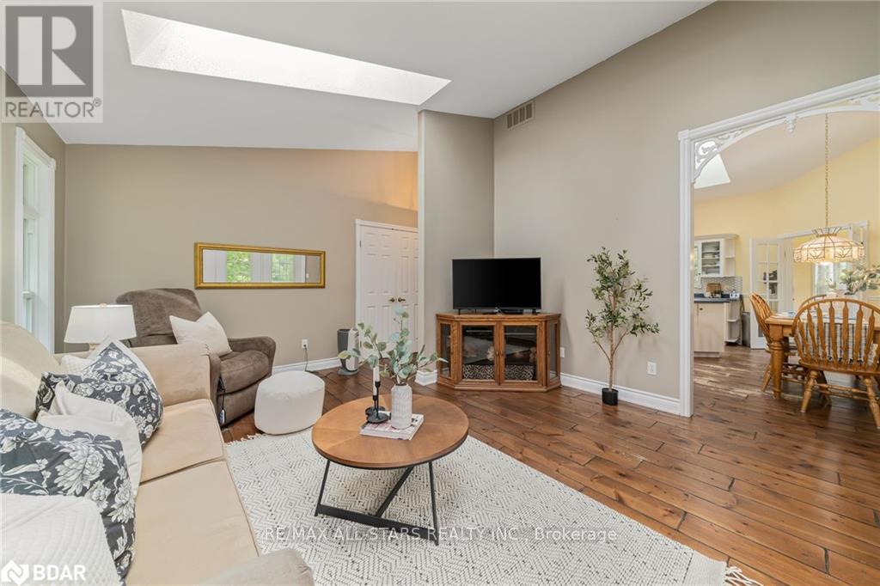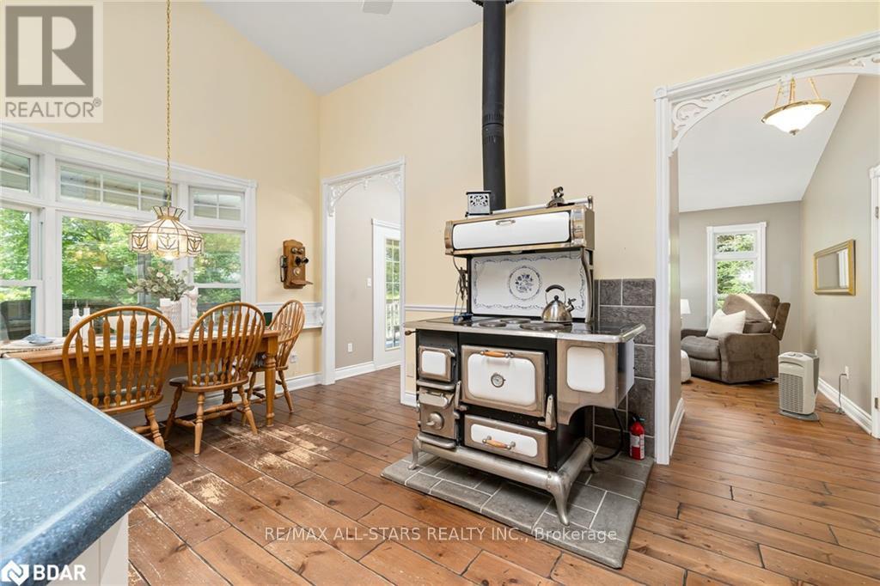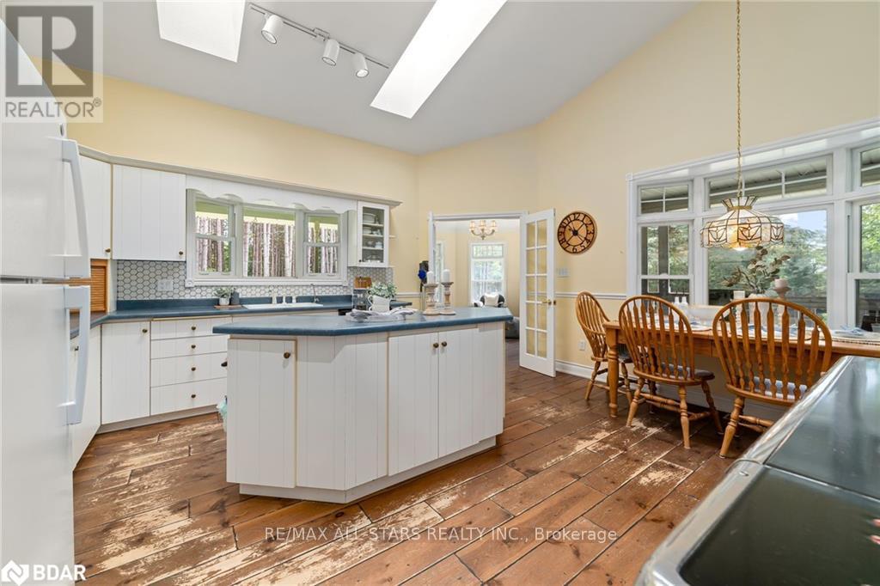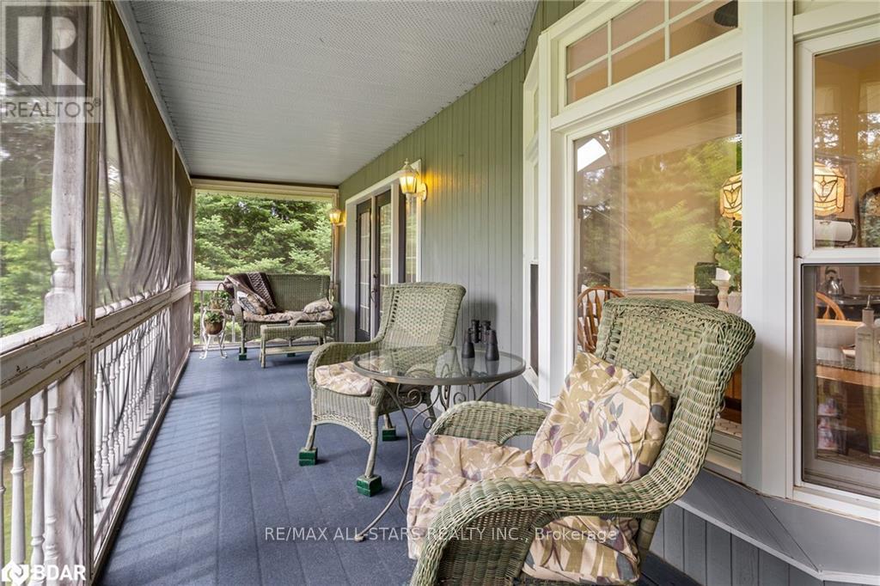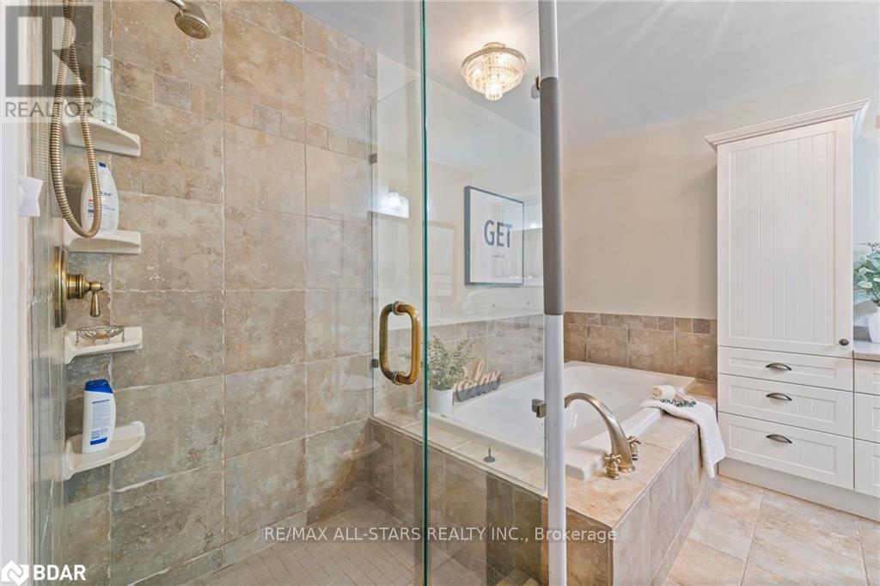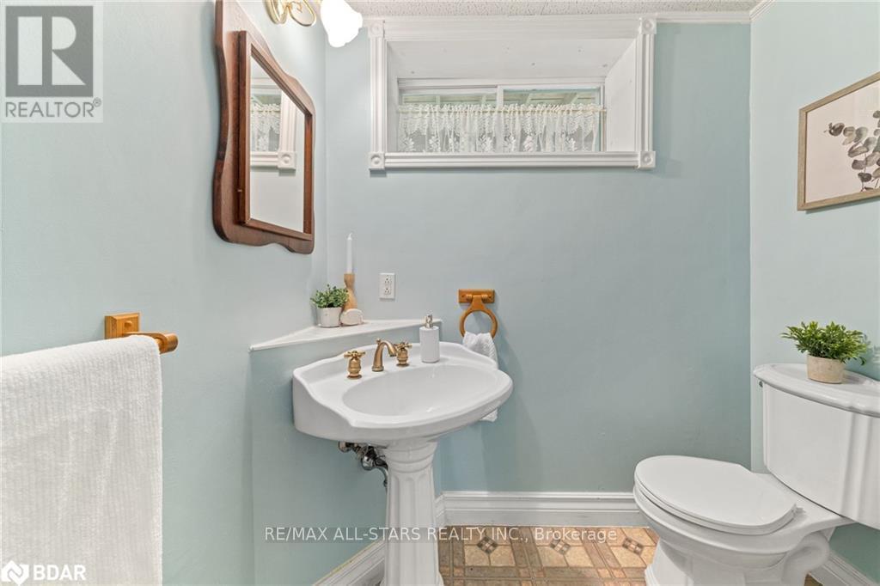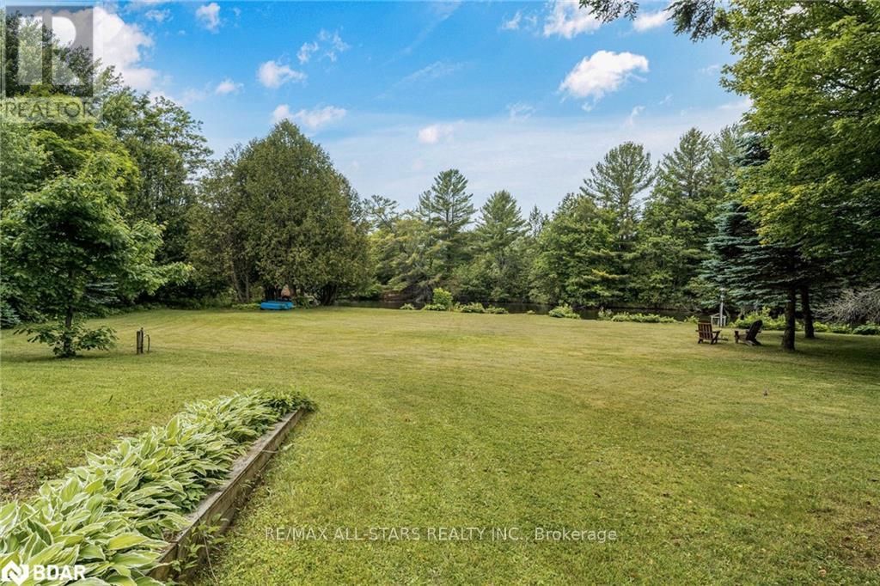76 Black Bear Drive Kawartha Lakes, Ontario K0M 1N0
Interested?
Contact us for more information
Lisa Elizabeth Foreshew
Salesperson
73 Bolton Street
Bobcaygeon, Ontario K0M 1A0
Nicholas Foreshew
Broker
73 Bolton Street
Bobcaygeon, Ontario K0M 1A0
$928,000
Welcome to your dream retreat in the highly sought-after Black Bear Estates! Nestled on over an acre along the picturesque Burnt River, this stunning property boasts 179 feet of beautiful waterfront, offering a tranquil and scenic escape from the hustle and bustle of daily life. This spacious 4 bed, 2 bathroom (one featuring heated floors) home is bathed in natural light, creating a warm and inviting atmosphere, throughout its 2500 square feet of living space. The eat-in kitchen is perfect for family meals and entertaining guests. With two decks-one open and one enclosed-you'll have the perfect spots to enjoy the outdoors even on rainy days. The expansive yard, both front and back, provides ample space for gardening, outdoor activities, or simply enjoying the serene environment. A sprinkler system is in place to keep your lawn lush and green with minimal effort. The detached 2.5 car garage comes with a large 16X32 heated workshop, perfect for hobbyists or additional storage needs. Additionally, a large tarp shed offers even more storage or vehicle space. This property is perfect for hosting family gatherings or friends for a weekend getaway. Don't miss out on this rare opportunity to own a piece of paradise in Black bear Estates. Schedule a showing today. (id:58576)
Property Details
| MLS® Number | X10409999 |
| Property Type | Single Family |
| Community Name | Rural Somerville |
| Features | Sump Pump |
| ParkingSpaceTotal | 8 |
| Structure | Shed |
| ViewType | Direct Water View |
| WaterFrontType | Waterfront |
Building
| BathroomTotal | 2 |
| BedroomsAboveGround | 4 |
| BedroomsTotal | 4 |
| Appliances | Central Vacuum, Water Heater, Water Softener, Dishwasher, Dryer, Microwave, Refrigerator, Satellite Dish, Washer, Window Coverings |
| ArchitecturalStyle | Raised Bungalow |
| BasementDevelopment | Finished |
| BasementType | Full (finished) |
| ConstructionStyleAttachment | Detached |
| CoolingType | Central Air Conditioning, Air Exchanger |
| ExteriorFinish | Wood |
| FoundationType | Poured Concrete |
| HeatingFuel | Propane |
| HeatingType | Forced Air |
| StoriesTotal | 1 |
| Type | House |
Parking
| Detached Garage |
Land
| AccessType | Year-round Access, Private Road, Private Docking |
| Acreage | No |
| Sewer | Septic System |
| SizeFrontage | 193 Ft |
| SizeIrregular | 193 Ft |
| SizeTotalText | 193 Ft|1/2 - 1.99 Acres |
| ZoningDescription | Rr2, Ep-1 |
Rooms
| Level | Type | Length | Width | Dimensions |
|---|---|---|---|---|
| Basement | Family Room | 6.44 m | 7.13 m | 6.44 m x 7.13 m |
| Basement | Bathroom | 3.73 m | 3.12 m | 3.73 m x 3.12 m |
| Basement | Bedroom 2 | 2.87 m | 3.32 m | 2.87 m x 3.32 m |
| Basement | Bedroom 3 | 2.46 m | 3.3 m | 2.46 m x 3.3 m |
| Basement | Bedroom 4 | 3.47 m | 3.53 m | 3.47 m x 3.53 m |
| Main Level | Foyer | 3.37 m | 2.33 m | 3.37 m x 2.33 m |
| Main Level | Primary Bedroom | 4.69 m | 5.58 m | 4.69 m x 5.58 m |
| Main Level | Bathroom | 3.22 m | 3.1 m | 3.22 m x 3.1 m |
| Main Level | Kitchen | 5.18 m | 4.87 m | 5.18 m x 4.87 m |
| Main Level | Living Room | 4.09 m | 4.87 m | 4.09 m x 4.87 m |
| Main Level | Sunroom | 4.02 m | 4.11 m | 4.02 m x 4.11 m |
https://www.realtor.ca/real-estate/27622272/76-black-bear-drive-kawartha-lakes-rural-somerville











