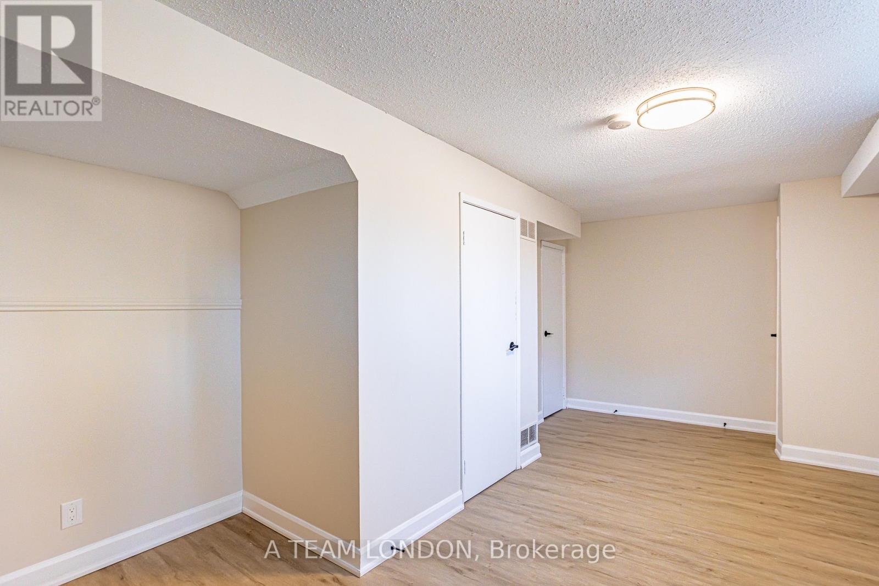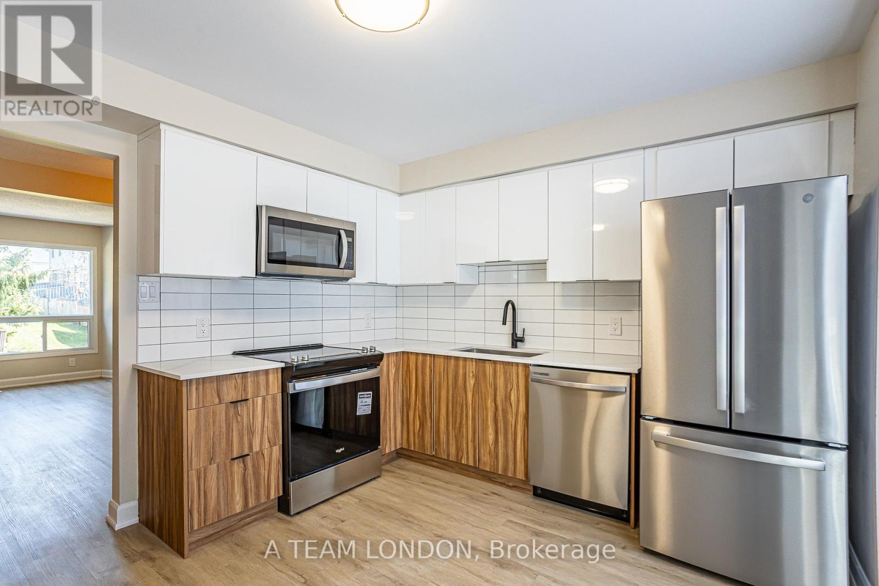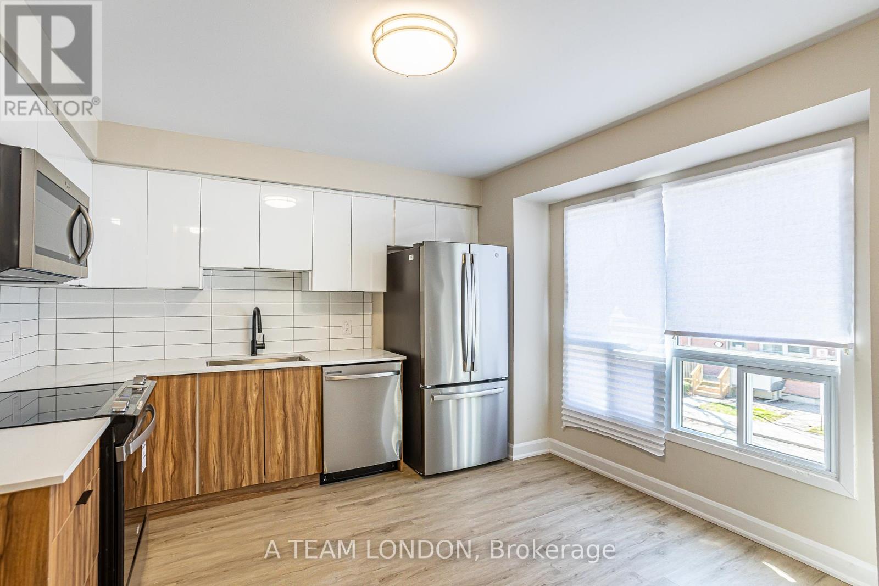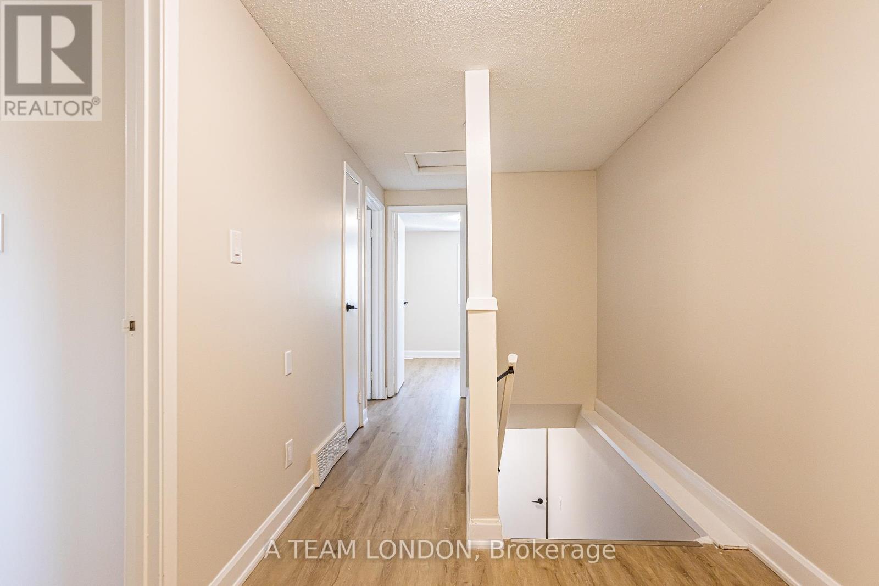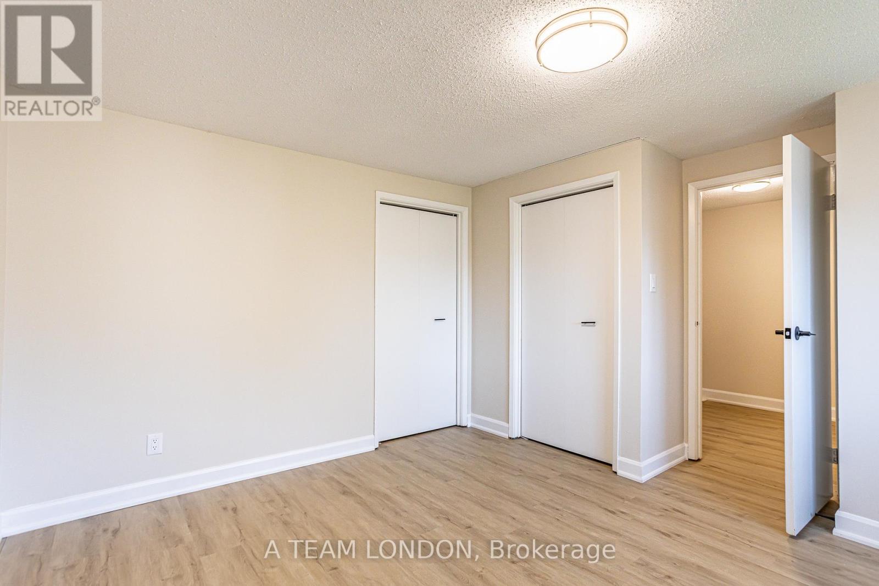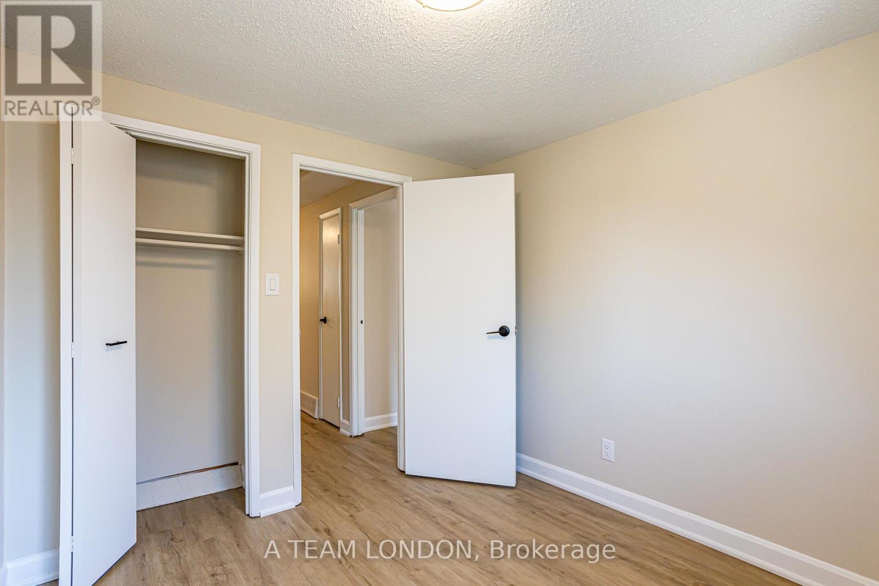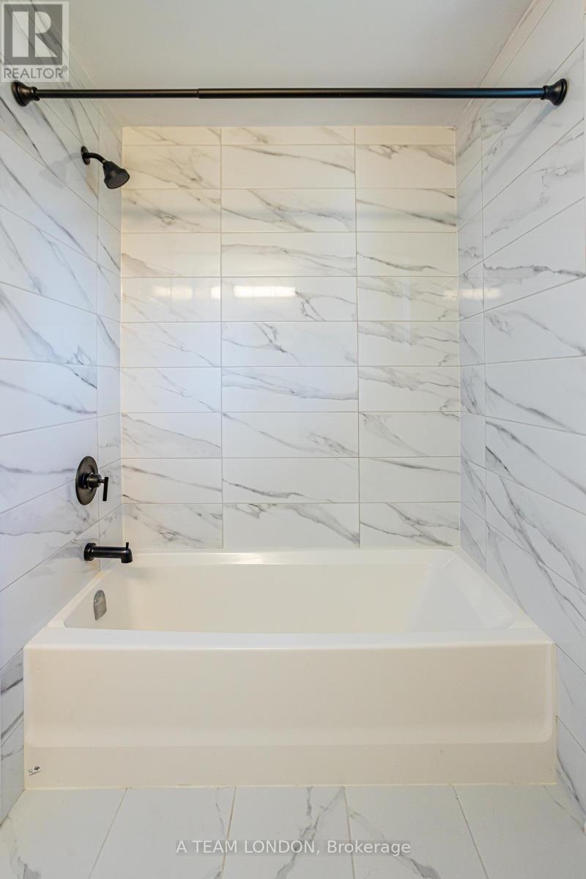76 - 35 Waterman Avenue London, Ontario N6C 5T5
Interested?
Contact us for more information
Julie Varley
Salesperson
470 Colborne Street
London, Ontario N6B 2T3
Saul Teichroeb
Salesperson
470 Colborne Street
London, Ontario N6B 2T3
$2,595 Monthly
Welcome to this renovated 3 storey townhome with garage and driveway parking space. This property offers the opportunity to lease an updated townhome in South London. You will be impressed by the modern kitchen cabinetry with all new appliances and tiled backsplash. Dining and living room areas, along with convenient bathroom and laundry (with new washer and dryer) are all on one level. The third level hosts 3 bedrooms and a renovated 4 piece bathroom with new tiled surround. Private patio out back. Gas furnace and air-conditioning unit offer economical heating and cooling. Located near the Bus Rapid Transit system which will provide easy access to downtown or walk to work at the hospital. Great opportunity to lease a 3 storey townhome and have your own parking! Note: Pictures are from unit 75 which is almost identical to this unit. (id:58576)
Property Details
| MLS® Number | X11900140 |
| Property Type | Single Family |
| Community Name | South R |
| CommunityFeatures | Pet Restrictions |
| Features | In Suite Laundry |
| ParkingSpaceTotal | 2 |
Building
| BathroomTotal | 2 |
| BedroomsAboveGround | 3 |
| BedroomsTotal | 3 |
| BasementDevelopment | Finished |
| BasementType | Partial (finished) |
| CoolingType | Central Air Conditioning |
| ExteriorFinish | Aluminum Siding, Brick |
| HalfBathTotal | 1 |
| HeatingFuel | Natural Gas |
| HeatingType | Forced Air |
| StoriesTotal | 3 |
| SizeInterior | 1199.9898 - 1398.9887 Sqft |
| Type | Row / Townhouse |
Parking
| Attached Garage |
Land
| Acreage | No |
Rooms
| Level | Type | Length | Width | Dimensions |
|---|---|---|---|---|
| Second Level | Kitchen | 4.04 m | 3.66 m | 4.04 m x 3.66 m |
| Second Level | Living Room | 4.9 m | 3.38 m | 4.9 m x 3.38 m |
| Second Level | Dining Room | 3.94 m | 2.24 m | 3.94 m x 2.24 m |
| Third Level | Bedroom | 4.04 m | 4.55 m | 4.04 m x 4.55 m |
| Third Level | Bedroom | 4.04 m | 2 m | 4.04 m x 2 m |
| Third Level | Bedroom | 2.84 m | 3 m | 2.84 m x 3 m |
| Main Level | Recreational, Games Room | 6.02 m | 3.45 m | 6.02 m x 3.45 m |
https://www.realtor.ca/real-estate/27752759/76-35-waterman-avenue-london-south-r





