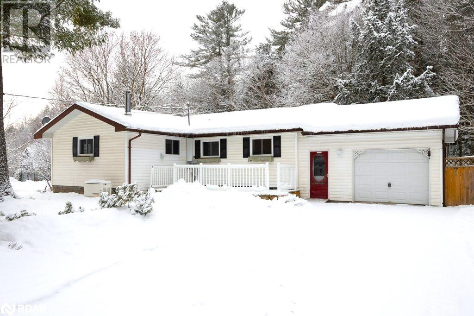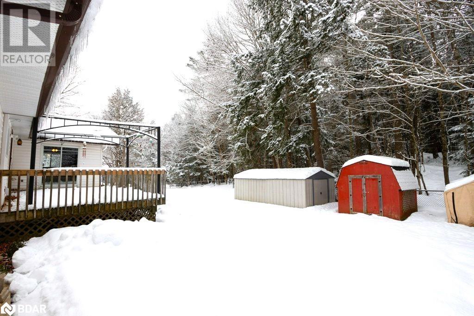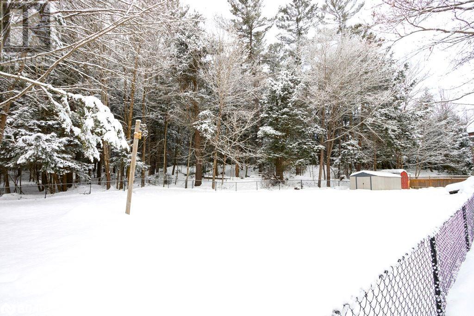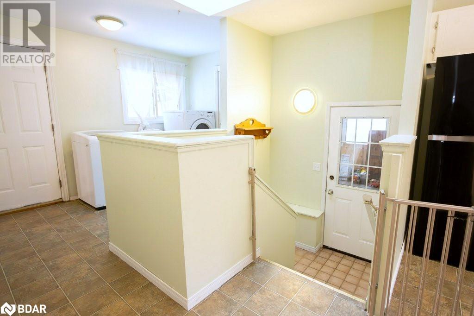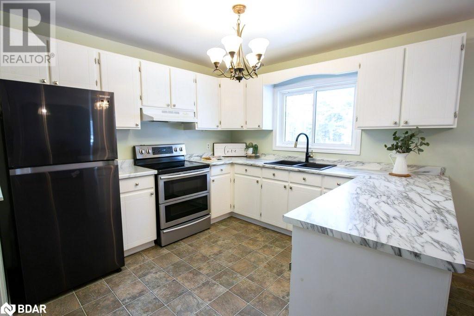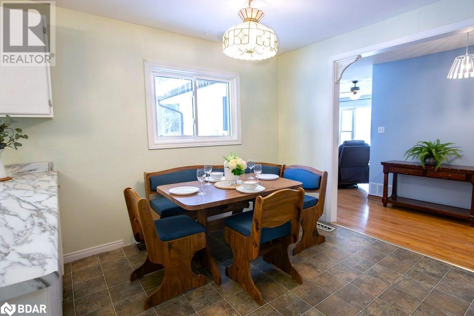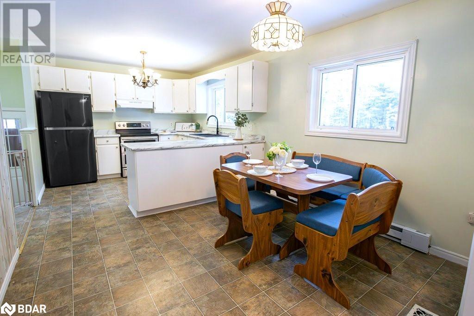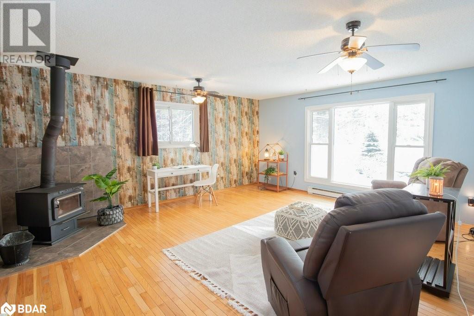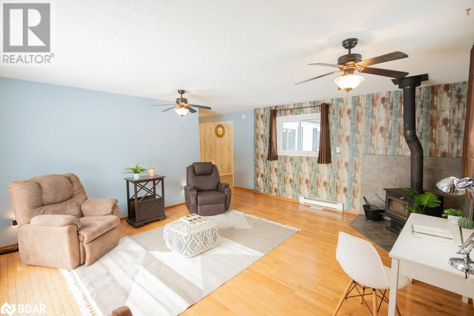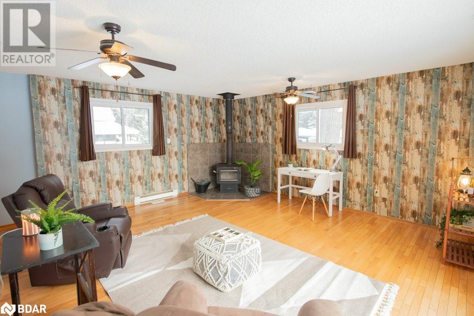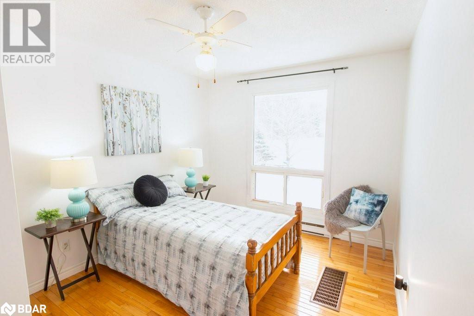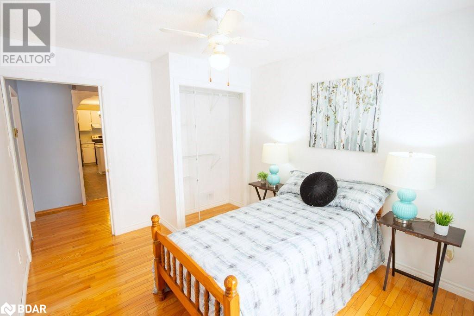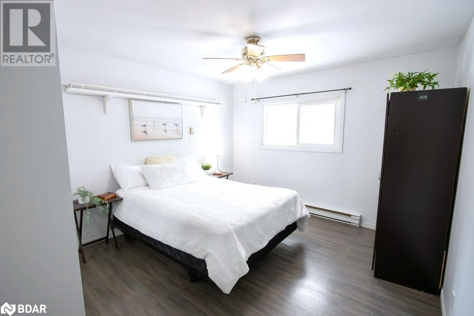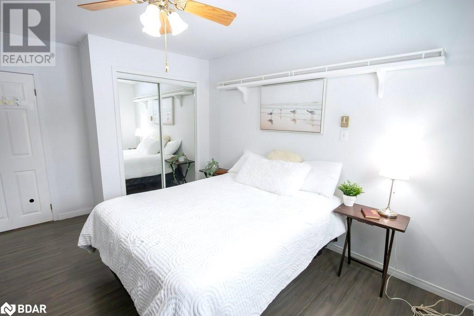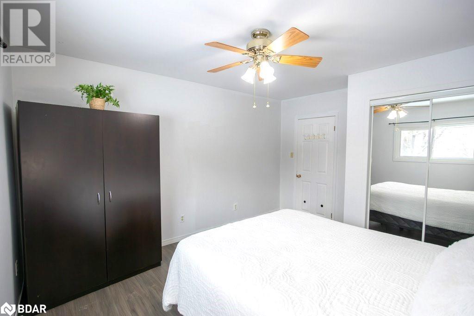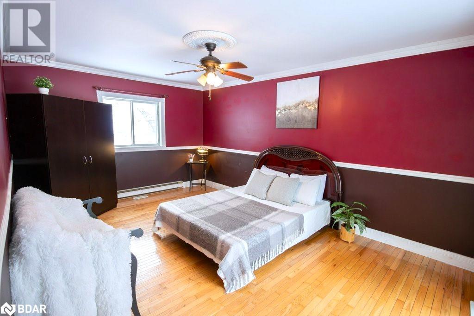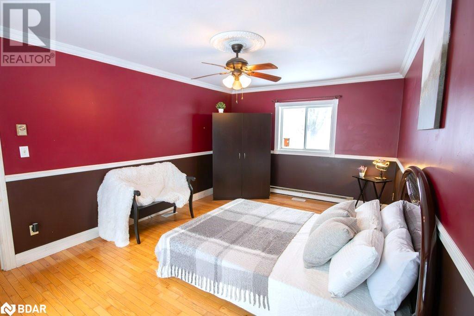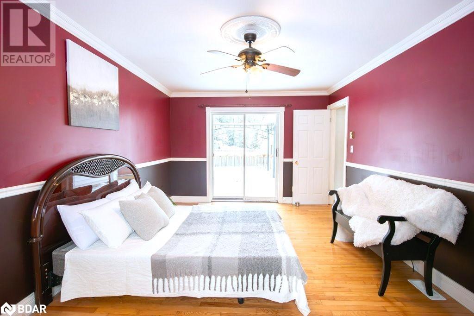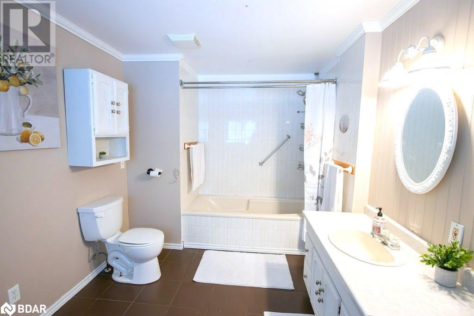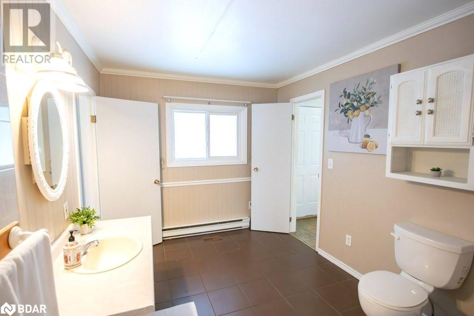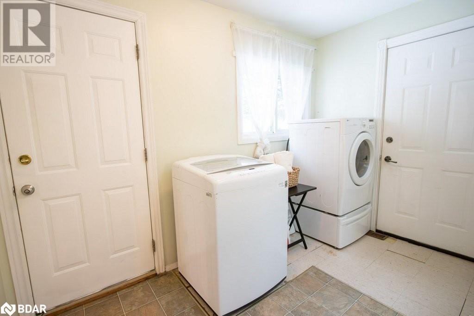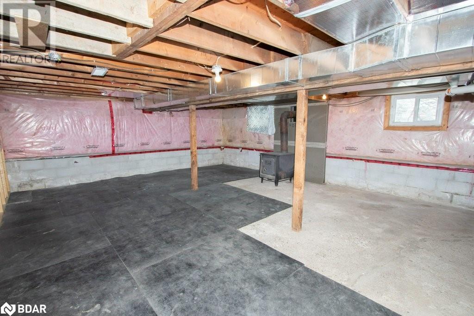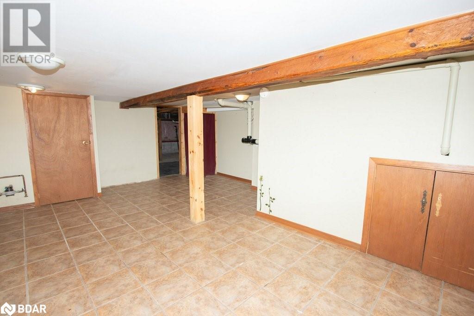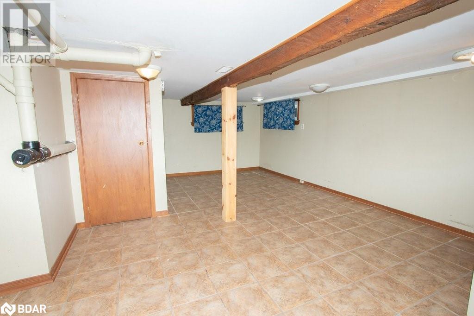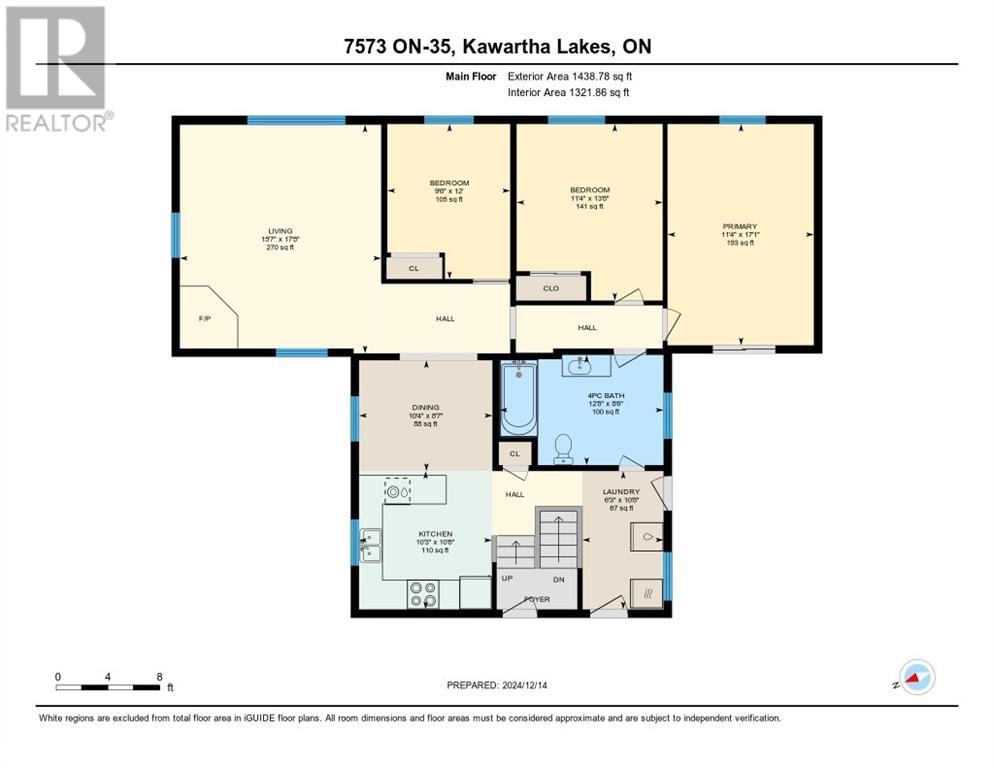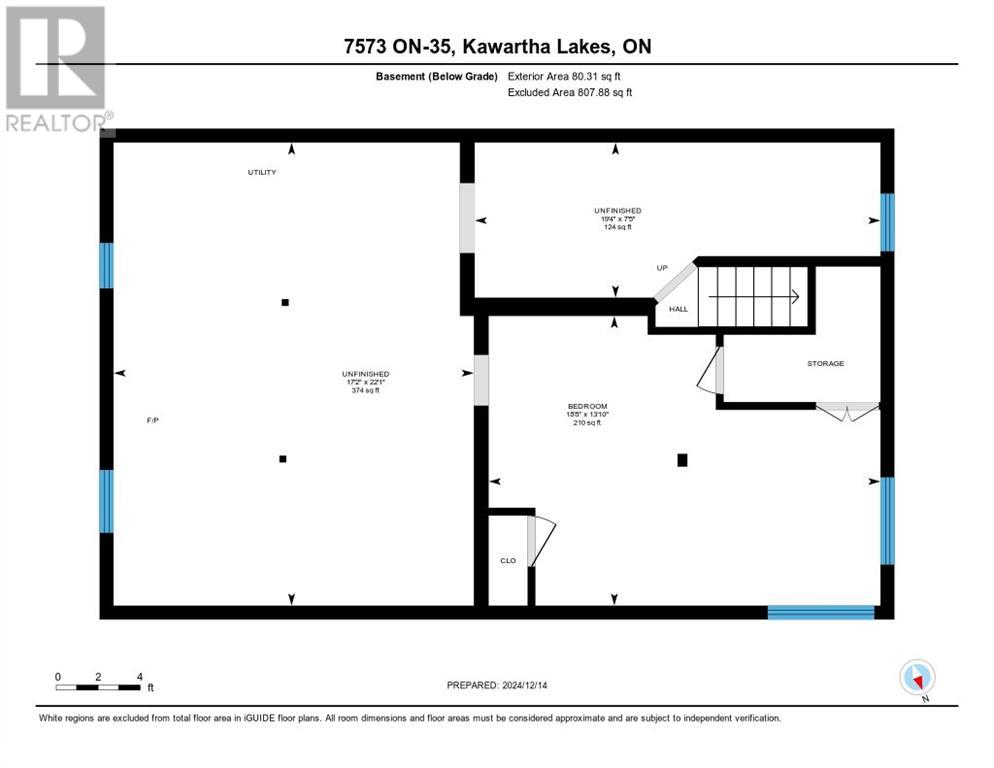7573 Hwy 35 Kawartha Lakes, Ontario K0M 2L0
Interested?
Contact us for more information
Erin Solomos
Broker
2911 Kennedy Road
Toronto, Ontario M1V 1S8
$499,000
Welcome to this charming 3+1 bedroom country home, perfectly situated on a spacious lot that blends comfort & style. A warm and inviting living room, where gleaming hardwood floors and a cozy wood stove create the perfect setting for relaxing. The spacious kitchen and dining room offers an ideal space for family meals and entertaining, while the primary bedroom provides a private retreat with a walkout to a large deck—perfect for enjoying your morning coffee. Convenience abounds with main-floor laundry, with a walkout directly to the attached garage which previously housed a wheelchair ramp. The partly finished basement offers additional living space, brimming with potential to customize to your needs. Recent updates ensure peace of mind, including a new propane furnace and central air 6 years old, mostly newer windows, a full Generac generator only 1 year old with a transferable warranty with 9 years left and a fenced in yard, nestled close to beautiful Gull River. Do Not Miss! (id:58576)
Property Details
| MLS® Number | 40685320 |
| Property Type | Single Family |
| EquipmentType | Propane Tank |
| Features | Paved Driveway, Crushed Stone Driveway, Country Residential |
| ParkingSpaceTotal | 6 |
| RentalEquipmentType | Propane Tank |
Building
| BathroomTotal | 1 |
| BedroomsAboveGround | 3 |
| BedroomsBelowGround | 1 |
| BedroomsTotal | 4 |
| Appliances | Dishwasher, Dryer, Refrigerator, Stove, Washer, Hood Fan, Window Coverings |
| ArchitecturalStyle | Raised Bungalow |
| BasementDevelopment | Partially Finished |
| BasementType | Full (partially Finished) |
| ConstructedDate | 1965 |
| ConstructionStyleAttachment | Detached |
| CoolingType | Central Air Conditioning |
| ExteriorFinish | Shingles |
| FoundationType | Block |
| HeatingFuel | Propane |
| HeatingType | Baseboard Heaters, Forced Air, Stove |
| StoriesTotal | 1 |
| SizeInterior | 1659 Sqft |
| Type | House |
| UtilityWater | Municipal Water |
Parking
| Attached Garage |
Land
| AccessType | Highway Access |
| Acreage | No |
| Sewer | Septic System |
| SizeDepth | 186 Ft |
| SizeFrontage | 129 Ft |
| SizeTotalText | 1/2 - 1.99 Acres |
| ZoningDescription | Rr2 |
Rooms
| Level | Type | Length | Width | Dimensions |
|---|---|---|---|---|
| Basement | Bedroom | 18'3'' x 13'10'' | ||
| Basement | Recreation Room | 22'1'' x 17'2'' | ||
| Main Level | Laundry Room | 6'3'' x 10'8'' | ||
| Main Level | Primary Bedroom | 17'1'' x 11'4'' | ||
| Main Level | 4pc Bathroom | 8'6'' x 12'8'' | ||
| Main Level | Bedroom | 13'8'' x 11'4'' | ||
| Main Level | Bedroom | 12'0'' x 9'6'' | ||
| Main Level | Living Room | 15'7'' x 17'8'' | ||
| Main Level | Dining Room | 8'7'' x 10'4'' | ||
| Main Level | Kitchen | 10'8'' x 10'3'' |
https://www.realtor.ca/real-estate/27738694/7573-hwy-35-kawartha-lakes


