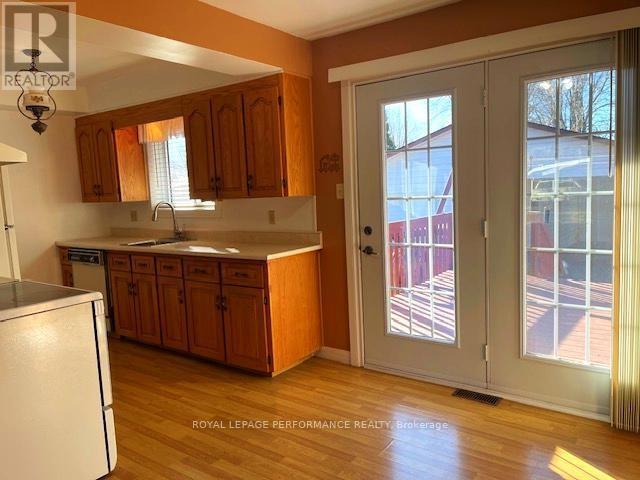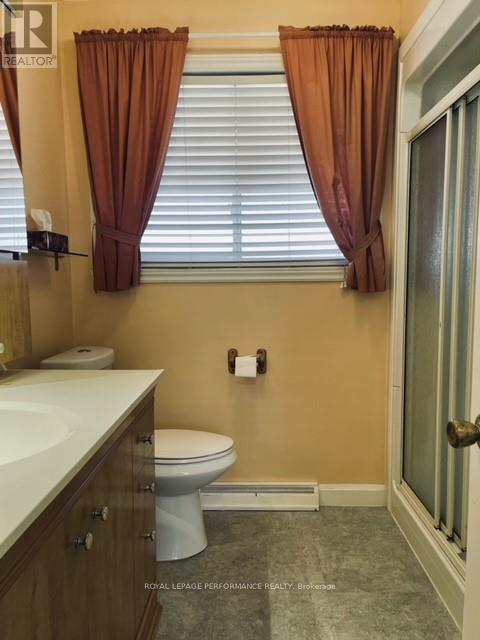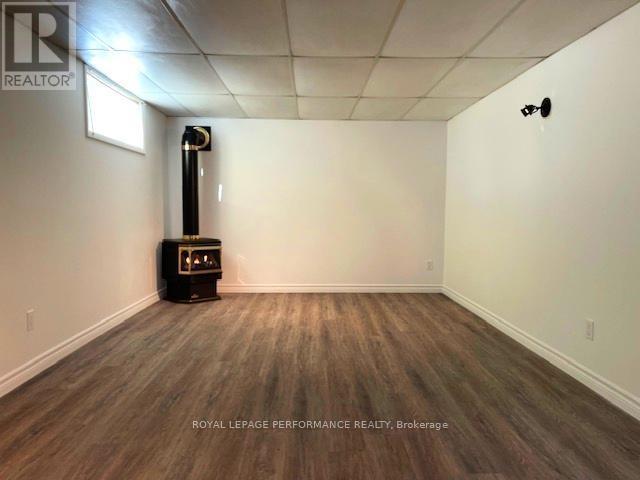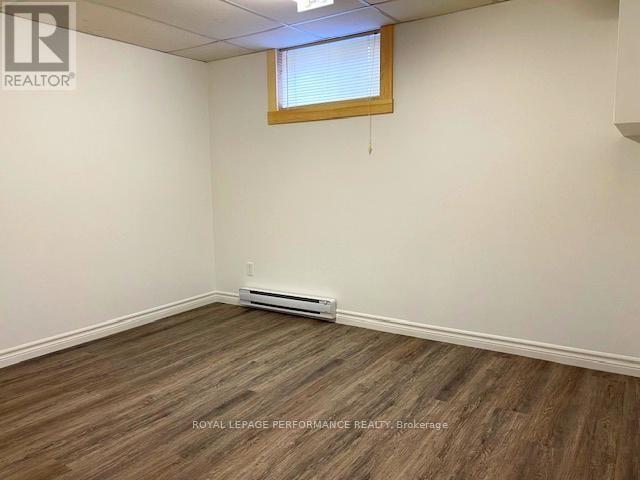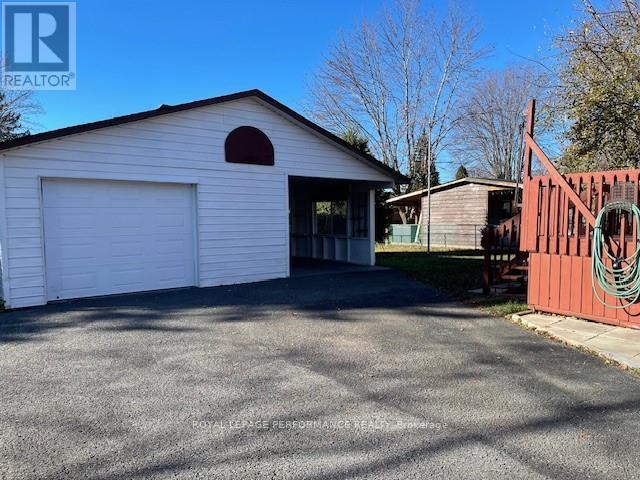741 Sandfield Crescent Cornwall, Ontario K6H 5C4
Interested?
Contact us for more information
Joel Dinelle
Salesperson
722 Pitt Street, Unit 111
Cornwall, Ontario K6J 3R9
$424,900
Flooring: Hardwood, Flooring: Laminate, Welcome to the quiet street of Sandfield cres. This charming, very clean 3+1 bedroom bungalow is situated in a desirable, family-friendly neighborhood just minutes from schools, parks, shopping, and Cornwall Hospital. The main floor features a good sized, bright living room with original parquet flooring. There is a well-equipped kitchen with an eating area and a patio door leading to the back deck. The main floor is completed with 3 bedrooms a 4-piece bathroom and plenty of storage. The fully finished basement offers a spacious recreation room with a gas fireplace, a fourth bedroom, a 3-piece bath/laundry room, and a utility room/work shop. Outside, you'll enjoy a single detached garage with a carport (equipped with power), providing ample parking and storage. The large back yard is perfect for the avid gardener and has a mature apple tree. With its ideal location and versatile layout, this home is perfect for growing families. (id:58576)
Property Details
| MLS® Number | X10430405 |
| Property Type | Single Family |
| Community Name | 717 - Cornwall |
| ParkingSpaceTotal | 6 |
Building
| BathroomTotal | 2 |
| BedroomsAboveGround | 3 |
| BedroomsBelowGround | 1 |
| BedroomsTotal | 4 |
| Amenities | Fireplace(s) |
| Appliances | Dishwasher, Dryer, Freezer, Refrigerator, Stove |
| ArchitecturalStyle | Bungalow |
| BasementDevelopment | Finished |
| BasementType | Full (finished) |
| ConstructionStyleAttachment | Detached |
| CoolingType | Central Air Conditioning |
| FireplacePresent | Yes |
| FireplaceTotal | 1 |
| FoundationType | Concrete |
| HeatingType | Forced Air |
| StoriesTotal | 1 |
| Type | House |
| UtilityWater | Municipal Water |
Parking
| Detached Garage |
Land
| Acreage | No |
| Sewer | Sanitary Sewer |
| SizeDepth | 149 Ft ,10 In |
| SizeFrontage | 59 Ft ,11 In |
| SizeIrregular | 59.96 X 149.89 Ft ; 0 |
| SizeTotalText | 59.96 X 149.89 Ft ; 0 |
| ZoningDescription | Residential |
Rooms
| Level | Type | Length | Width | Dimensions |
|---|---|---|---|---|
| Lower Level | Den | 3.4 m | 2.84 m | 3.4 m x 2.84 m |
| Lower Level | Bathroom | 4.62 m | 2.33 m | 4.62 m x 2.33 m |
| Lower Level | Utility Room | 8.89 m | 3.6 m | 8.89 m x 3.6 m |
| Lower Level | Family Room | 3.37 m | 7.03 m | 3.37 m x 7.03 m |
| Main Level | Living Room | 5.48 m | 3.55 m | 5.48 m x 3.55 m |
| Main Level | Foyer | 1.06 m | 1.14 m | 1.06 m x 1.14 m |
| Main Level | Bathroom | 1.6 m | 2.2 m | 1.6 m x 2.2 m |
| Main Level | Primary Bedroom | 3.09 m | 3.7 m | 3.09 m x 3.7 m |
| Main Level | Bedroom | 2.69 m | 3.22 m | 2.69 m x 3.22 m |
| Main Level | Bedroom | 2.54 m | 3.09 m | 2.54 m x 3.09 m |
| Main Level | Dining Room | 2.61 m | 3.45 m | 2.61 m x 3.45 m |
| Main Level | Kitchen | 3.12 m | 2.46 m | 3.12 m x 2.46 m |
https://www.realtor.ca/real-estate/27664381/741-sandfield-crescent-cornwall-717-cornwall






