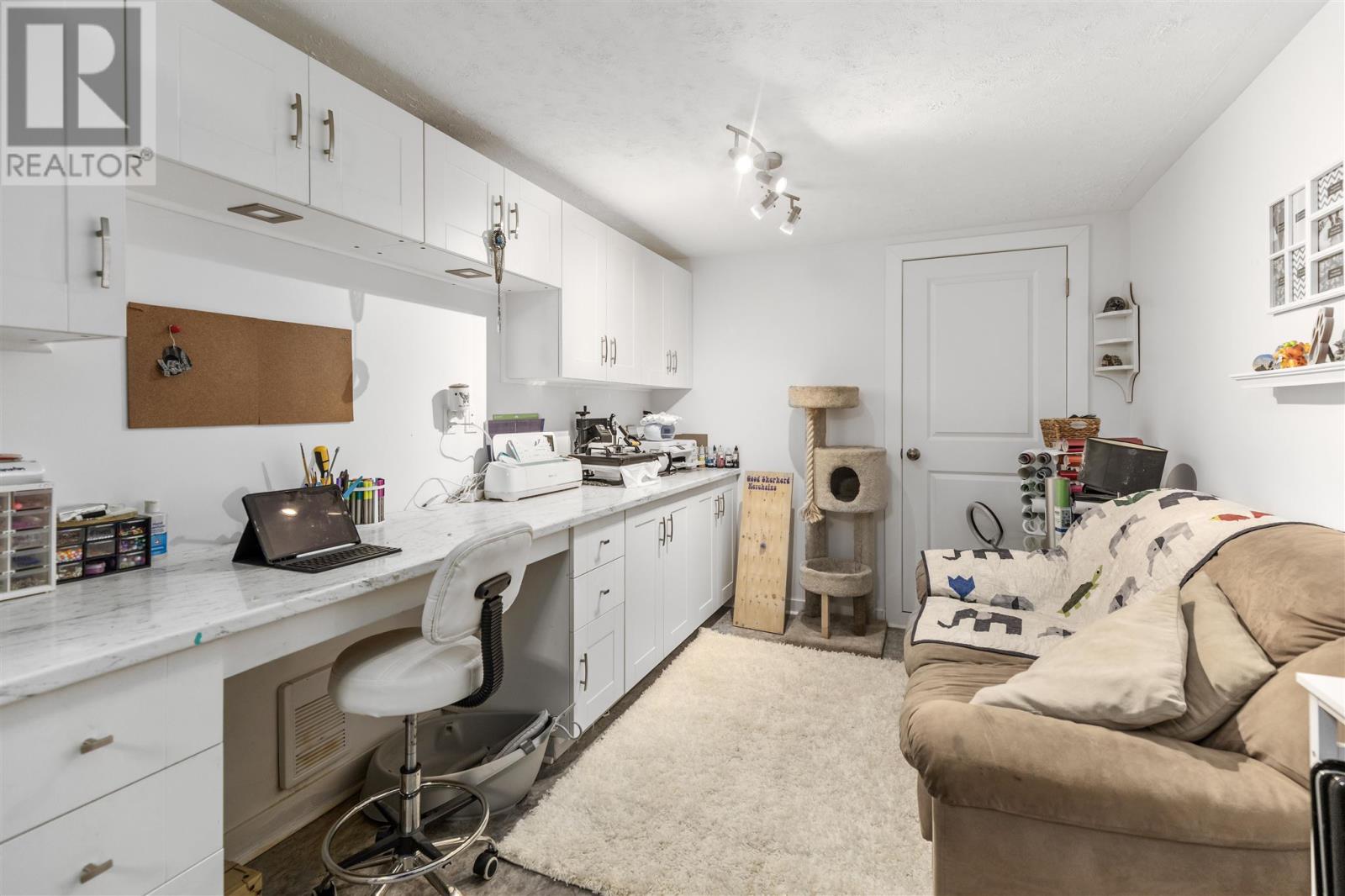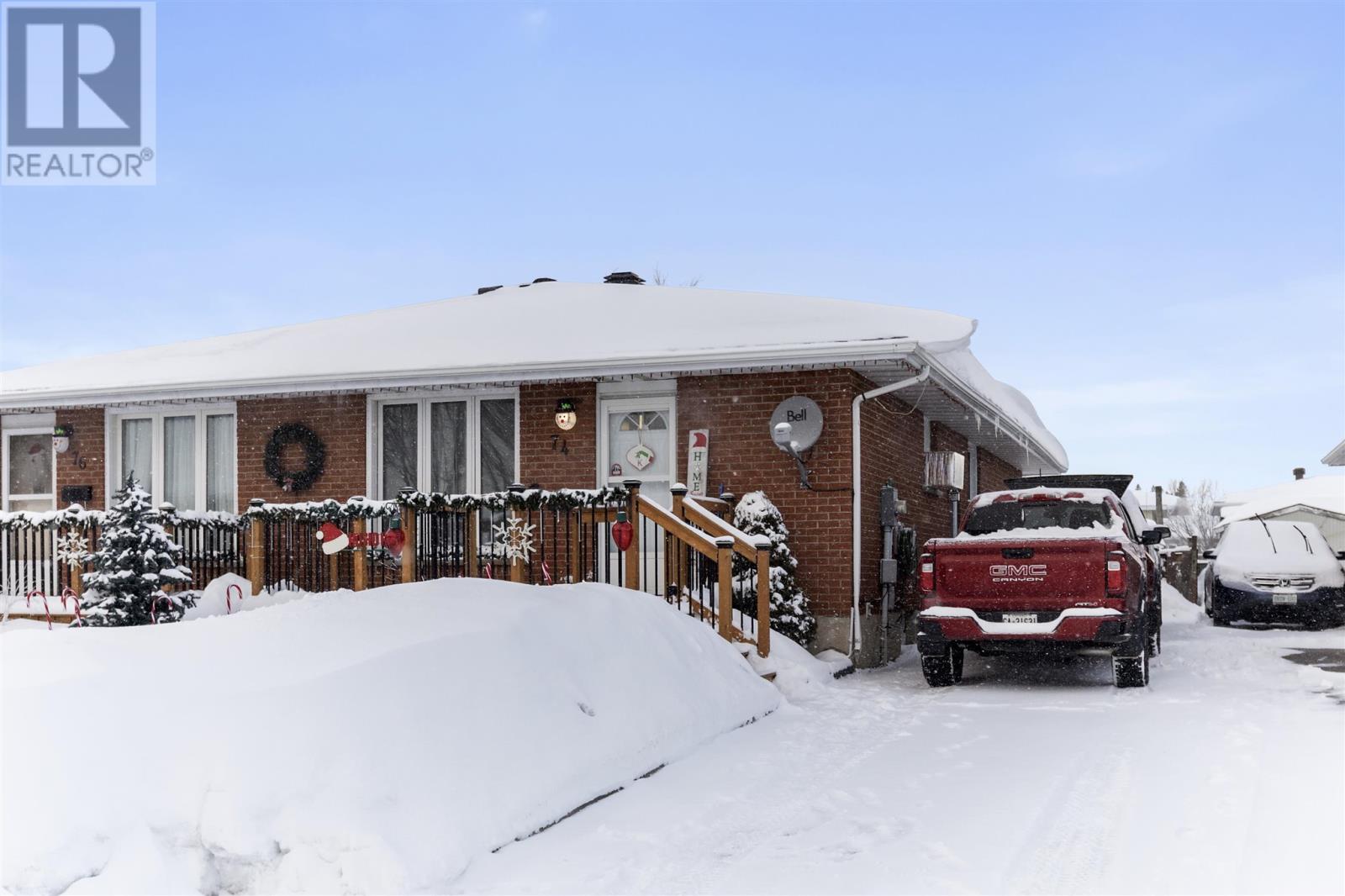74 Pozzebon Cres Sault Ste. Marie, Ontario P6C 6A8
Interested?
Contact us for more information
Tracey Rutkauskas
Broker
207 Northern Ave E - Suite 1
Sault Ste. Marie, Ontario P6B 4H9
$289,900
Gorgeous brick semi-detached bungalow-style 3 bedroom, 2 bathroom home in a wonderful West End neighborhood. Upon entering this home, you are welcomed with a charming front entryway that leads to the spacious living/dining room combo and kitchen Additional dining space leads into the kitchen with high countertops and bar stools. The kitchen is galley-style, sleek, and spacious. This home offers a traditional layout with 3 good-sized bedrooms with patio doors leading to the fenced-in backyard in one of these rooms. Main level three piece bathroom. The basement is wonderfully finished with a massive rec room, and a three-piece bathroom leading off the open office area. A large laundry room with extra space for storage. There is also an additional room for storage. Updates include roof shingles and windows in 2016/2017. Asphalt driveway and shed in 2021. Basement renovations 2021/2022. Air conditioner 2024. Gorgeous front deck 2023. (id:58576)
Property Details
| MLS® Number | SM250014 |
| Property Type | Single Family |
| Community Name | Sault Ste. Marie |
| CommunicationType | High Speed Internet |
| Features | Paved Driveway |
| StorageType | Storage Shed |
| Structure | Deck, Shed |
Building
| BathroomTotal | 2 |
| BedroomsAboveGround | 3 |
| BedroomsTotal | 3 |
| Appliances | Stove, Microwave, Blinds, Dishwasher, Refrigerator |
| ArchitecturalStyle | Bungalow |
| BasementDevelopment | Partially Finished |
| BasementType | Full (partially Finished) |
| ConstructedDate | 1977 |
| ConstructionStyleAttachment | Semi-detached |
| CoolingType | Air Conditioned |
| ExteriorFinish | Brick |
| FoundationType | Poured Concrete |
| HeatingFuel | Electric |
| HeatingType | Baseboard Heaters |
| StoriesTotal | 1 |
| SizeInterior | 1000 Sqft |
| UtilityWater | Municipal Water |
Parking
| No Garage |
Land
| AccessType | Road Access |
| Acreage | No |
| FenceType | Fenced Yard |
| Sewer | Sanitary Sewer |
| SizeFrontage | 30.0000 |
| SizeIrregular | 30.0x129.3 |
| SizeTotalText | 30.0x129.3|under 1/2 Acre |
Rooms
| Level | Type | Length | Width | Dimensions |
|---|---|---|---|---|
| Basement | Laundry Room | 18.80X9.04 | ||
| Basement | Office | 8.9X21.0 | ||
| Basement | Bathroom | 9.55X5.0 | ||
| Basement | Recreation Room | 17.7X17.9 | ||
| Basement | Storage | 9.0X6.0 | ||
| Main Level | Living Room | 10.48x23.56 | ||
| Main Level | Kitchen | 7.84X14.89 | ||
| Main Level | Bathroom | 4.89X7.54 | ||
| Main Level | Primary Bedroom | 10.23X15.11 | ||
| Main Level | Bedroom | 11.77X8.19 | ||
| Main Level | Bedroom | 10.31X8.37 |
Utilities
| Cable | Available |
| Electricity | Available |
| Telephone | Available |
https://www.realtor.ca/real-estate/27763628/74-pozzebon-cres-sault-ste-marie-sault-ste-marie


































