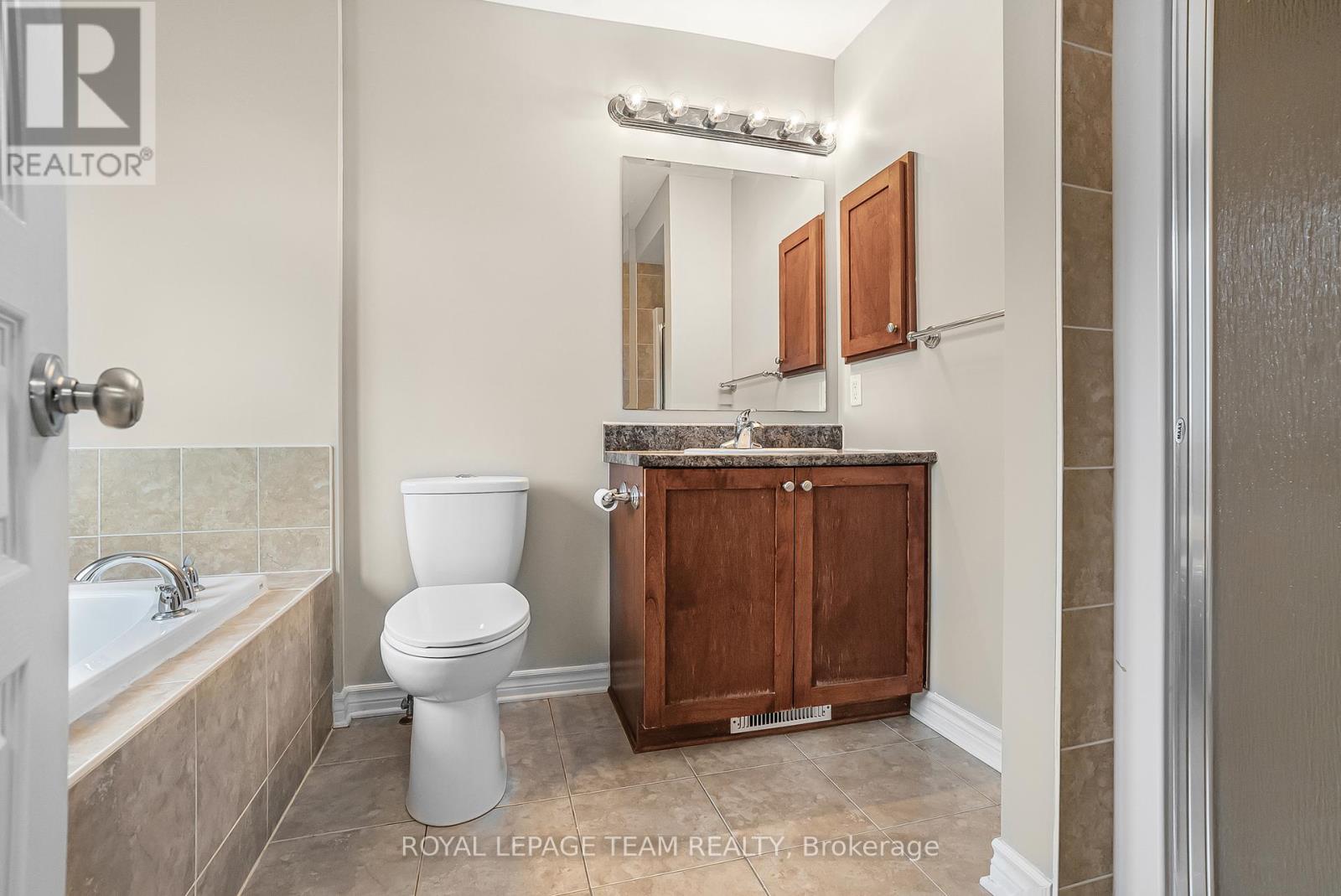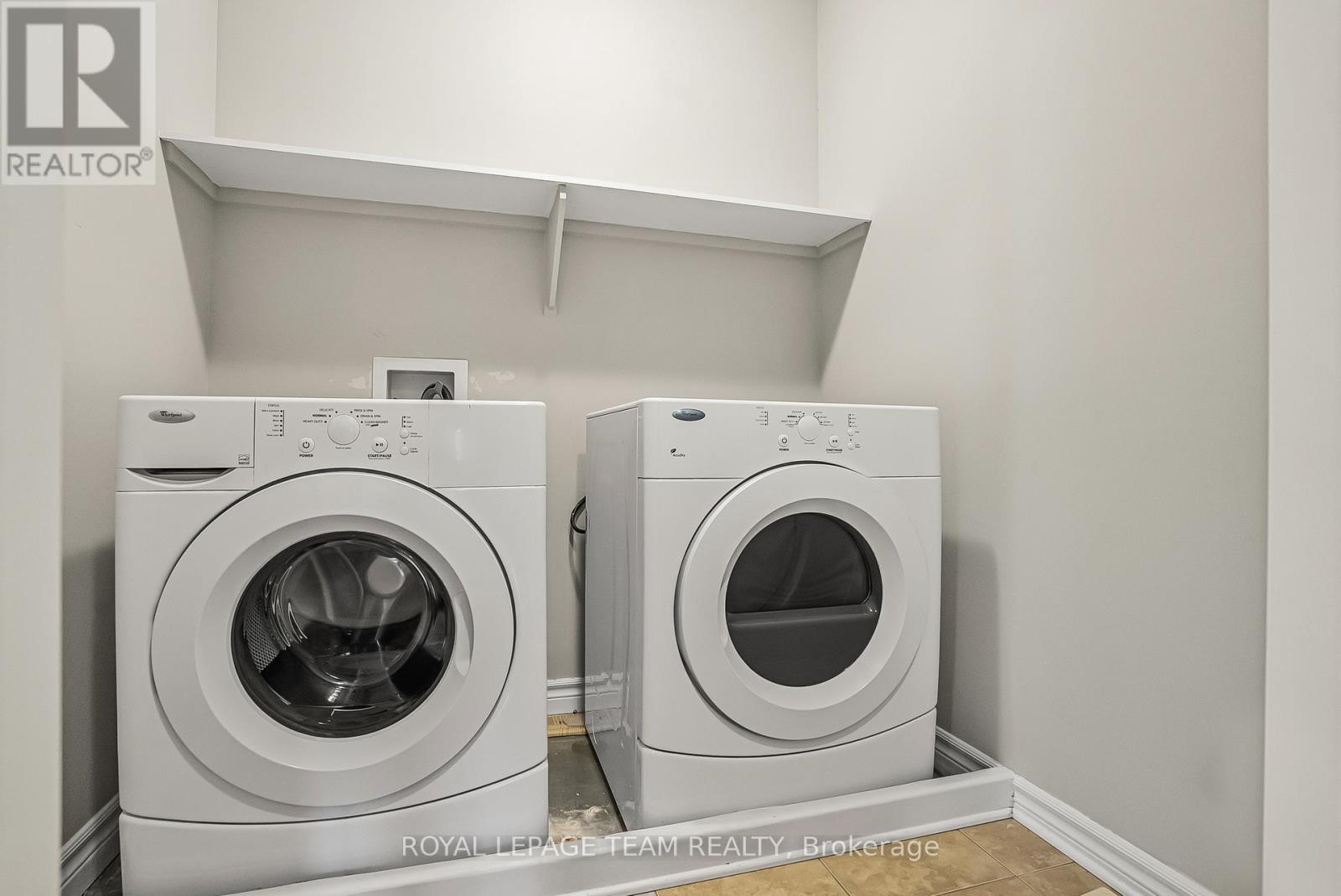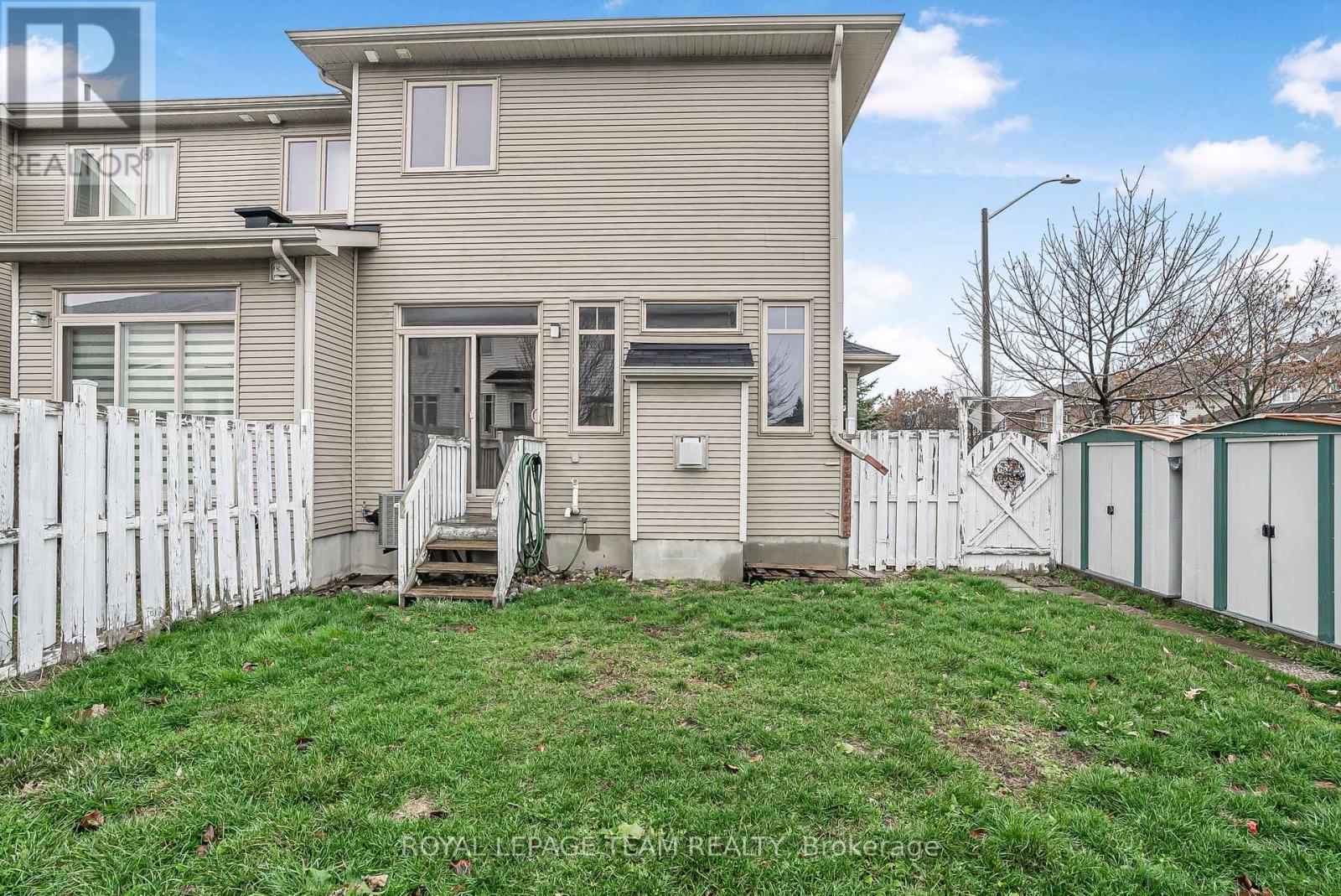74 Madelon Drive Ottawa, Ontario K2J 5C5
Interested?
Contact us for more information
Rachel Nguyen
Salesperson
1723 Carling Avenue, Suite 1
Ottawa, Ontario K2A 1C8
Dawei Zhu
Broker
1723 Carling Avenue, Suite 1
Ottawa, Ontario K2A 1C8
$729,000
Welcome to this beautifully maintained and freshly painted END UNIT townhome, offering a perfect blend of comfort and convenience. Boasting a rare DOUBLE-CAR GARAGE and additional parking spaces on the driveway. The open-concept main floor is designed for modern living with a cozy gas fireplace, well-appointed kitchen includes a generous pantry, leading to a large, fully fenced backyard ideal for outdoor gatherings. The second floor offers 3 bedrooms, 2.5 bathrooms including an ensuite 4pc bathroom. and laundry room for added convenience. The finished basement is a standout, a versatile playroom or family room, and ample storage. Ideally located within walking distance to schools, public transport and other amenities. Dont miss this exceptional home in a sought-after neighbourhood! (id:58576)
Open House
This property has open houses!
2:00 pm
Ends at:4:00 pm
Property Details
| MLS® Number | X11422267 |
| Property Type | Single Family |
| Community Name | 7706 - Barrhaven - Longfields |
| AmenitiesNearBy | Public Transit, Schools, Park |
| ParkingSpaceTotal | 4 |
| Structure | Deck |
Building
| BathroomTotal | 3 |
| BedroomsAboveGround | 3 |
| BedroomsTotal | 3 |
| Amenities | Fireplace(s) |
| Appliances | Garage Door Opener Remote(s), Water Meter, Dryer, Hood Fan, Refrigerator, Stove, Washer |
| BasementDevelopment | Finished |
| BasementType | Full (finished) |
| ConstructionStyleAttachment | Attached |
| CoolingType | Central Air Conditioning |
| ExteriorFinish | Aluminum Siding, Brick |
| FireplacePresent | Yes |
| FireplaceTotal | 1 |
| FoundationType | Poured Concrete |
| HalfBathTotal | 1 |
| HeatingFuel | Natural Gas |
| HeatingType | Forced Air |
| StoriesTotal | 2 |
| Type | Row / Townhouse |
| UtilityWater | Municipal Water |
Parking
| Attached Garage | |
| Inside Entry | |
| Covered |
Land
| Acreage | No |
| FenceType | Fenced Yard |
| LandAmenities | Public Transit, Schools, Park |
| Sewer | Sanitary Sewer |
| SizeDepth | 100 Ft |
| SizeFrontage | 33 Ft |
| SizeIrregular | 33 X 100 Ft |
| SizeTotalText | 33 X 100 Ft |
Rooms
| Level | Type | Length | Width | Dimensions |
|---|---|---|---|---|
| Second Level | Primary Bedroom | 3.35 m | 4.9 m | 3.35 m x 4.9 m |
| Second Level | Bedroom 2 | 3.05 m | 4.2 m | 3.05 m x 4.2 m |
| Second Level | Bedroom 3 | 3.05 m | 3.5 m | 3.05 m x 3.5 m |
| Basement | Recreational, Games Room | 3.5 m | 5.8 m | 3.5 m x 5.8 m |
| Ground Level | Great Room | 5.7 m | 6.4 m | 5.7 m x 6.4 m |
| Ground Level | Bathroom | 2.62 m | 3.35 m | 2.62 m x 3.35 m |
https://www.realtor.ca/real-estate/27691106/74-madelon-drive-ottawa-7706-barrhaven-longfields





































