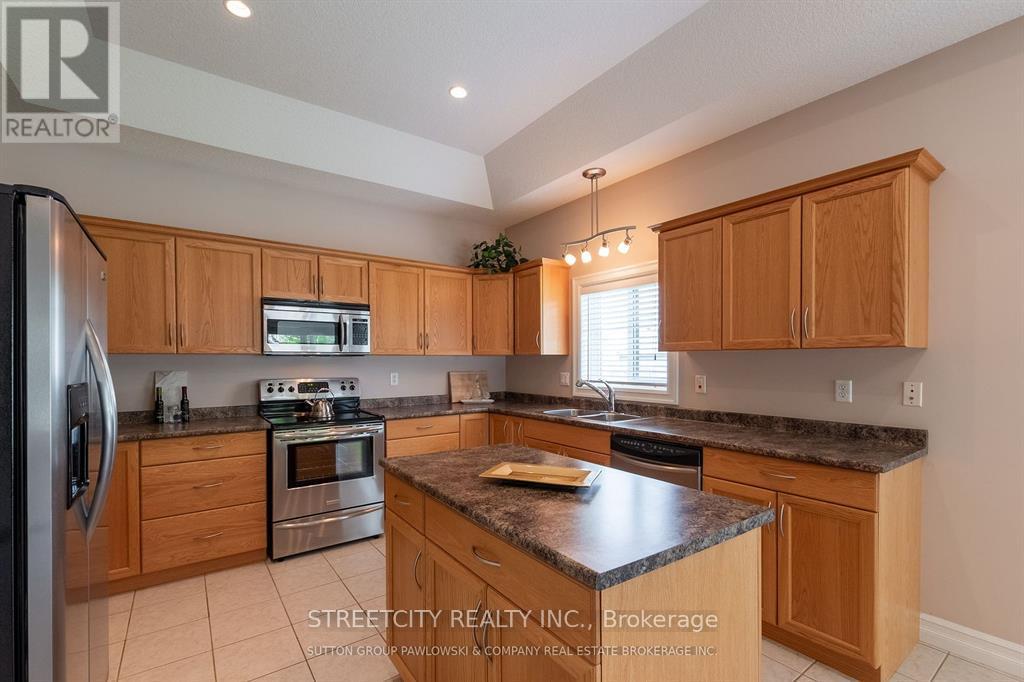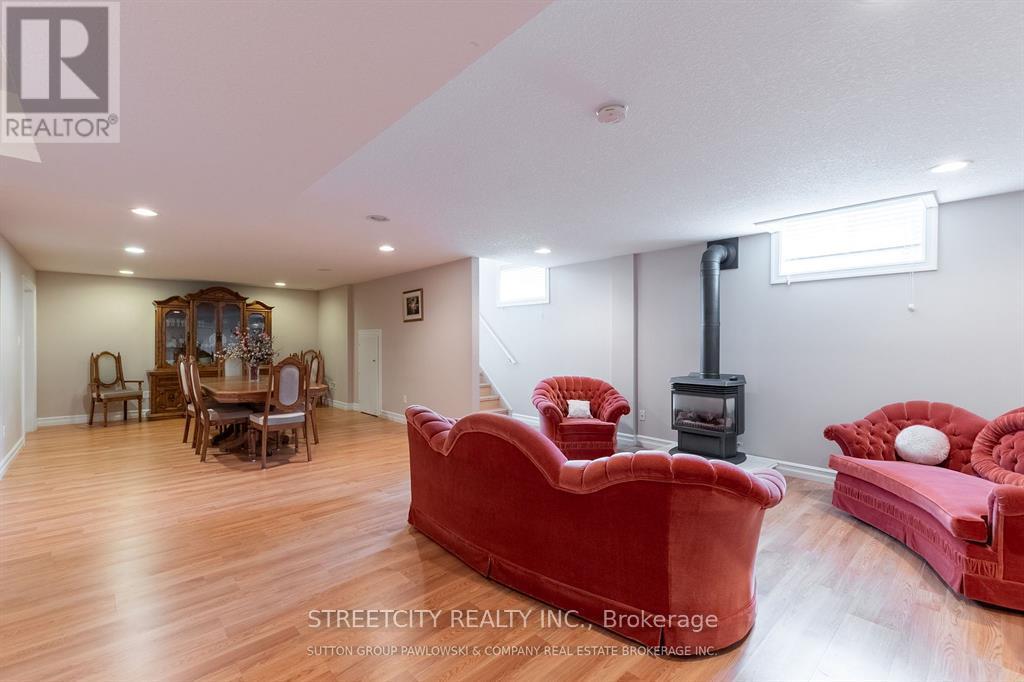73 Tanoak Drive E London, Ontario N6G 5A1
Interested?
Contact us for more information
Emmanual Chimminikkattu
Salesperson
519 York Street
London, Ontario N6B 1R4
$3,500 Monthly
Welcome to 73 Tanoak Drive! An awesome 3+2 bedroom 4 bath Bungalow located in highly sought after Northwest London for lease. You will love the large foyer, fantastic sunken great room with gas fireplace & gleaming hardwood. Large kitchen with an abundance of beautiful cabinets, pantry, island & stainless appliances, open to spacious dining area with patio door to covered patio. Three bedrooms all with hardwood floors. The primary bedroom has a walk-in closet & ensuite with a jacuzzi-style tub. Two additional bedrooms & two more bathrooms. Convenient main floor laundry. The large lower level has a living room, formal dining room, full-size kitchen with appliances, 2 bedrooms & bathroom with a separate entrance. Conveniently located near schools, playgrounds, walking trails & big box stores. Don't miss this great opportunity this house! ** This is a linked property.** (id:58576)
Property Details
| MLS® Number | X10417999 |
| Property Type | Single Family |
| Community Name | East A |
| Features | Carpet Free |
| ParkingSpaceTotal | 4 |
Building
| BathroomTotal | 4 |
| BedroomsAboveGround | 3 |
| BedroomsBelowGround | 2 |
| BedroomsTotal | 5 |
| Appliances | Garage Door Opener Remote(s), Dishwasher, Dryer, Freezer, Microwave, Refrigerator, Two Stoves |
| ArchitecturalStyle | Bungalow |
| BasementDevelopment | Finished |
| BasementType | N/a (finished) |
| ConstructionStyleAttachment | Detached |
| CoolingType | Central Air Conditioning |
| ExteriorFinish | Brick |
| FireplacePresent | Yes |
| FoundationType | Poured Concrete |
| HeatingFuel | Natural Gas |
| HeatingType | Forced Air |
| StoriesTotal | 1 |
| Type | House |
| UtilityWater | Municipal Water |
Parking
| Attached Garage |
Land
| Acreage | No |
| Sewer | Sanitary Sewer |
| SizeDepth | 131 Ft |
| SizeFrontage | 59 Ft |
| SizeIrregular | 59 X 131 Ft ; 080651871 |
| SizeTotalText | 59 X 131 Ft ; 080651871 |
Rooms
| Level | Type | Length | Width | Dimensions |
|---|---|---|---|---|
| Lower Level | Living Room | 5.49 m | 5.22 m | 5.49 m x 5.22 m |
| Lower Level | Dining Room | 5.27 m | 4.18 m | 5.27 m x 4.18 m |
| Lower Level | Kitchen | 6 m | 3.96 m | 6 m x 3.96 m |
| Main Level | Great Room | 5.49 m | 4.08 m | 5.49 m x 4.08 m |
| Main Level | Bathroom | Measurements not available | ||
| Main Level | Bathroom | Measurements not available | ||
| Main Level | Dining Room | 4.08 m | 3.08 m | 4.08 m x 3.08 m |
| Main Level | Kitchen | 3.66 m | 3.69 m | 3.66 m x 3.69 m |
| Main Level | Primary Bedroom | 4.3 m | 4.27 m | 4.3 m x 4.27 m |
| Main Level | Bedroom | 3.51 m | 3.17 m | 3.51 m x 3.17 m |
| Main Level | Bedroom | 3.05 m | 2.16 m | 3.05 m x 2.16 m |
| Main Level | Bathroom | Measurements not available |
https://www.realtor.ca/real-estate/27638951/73-tanoak-drive-e-london-east-a












