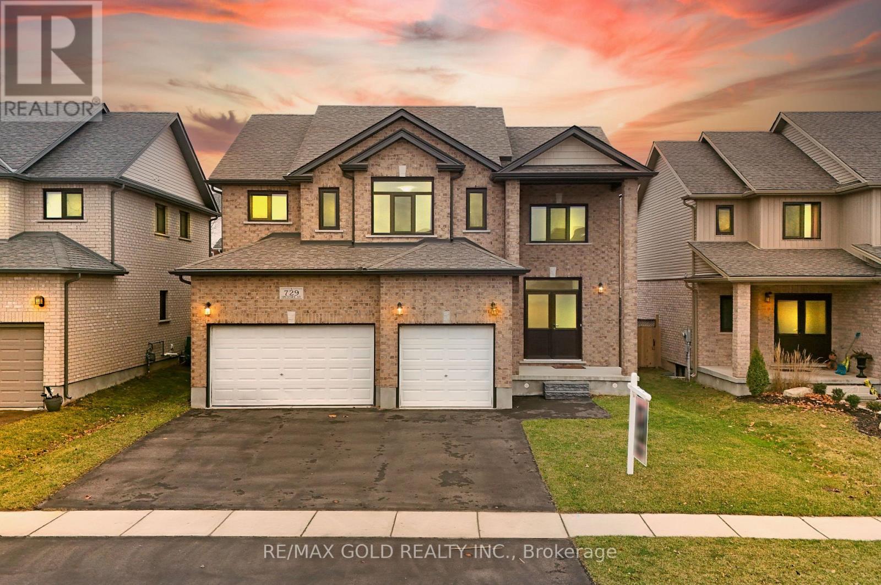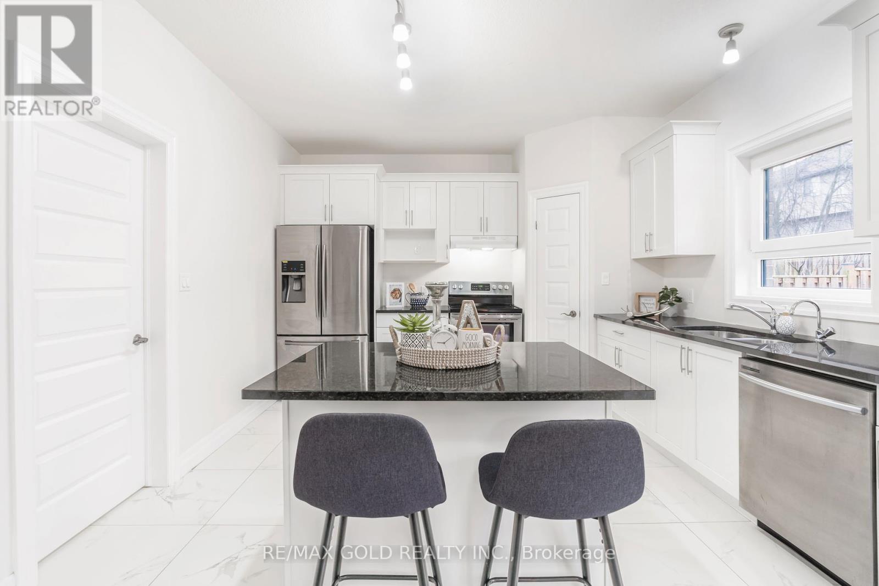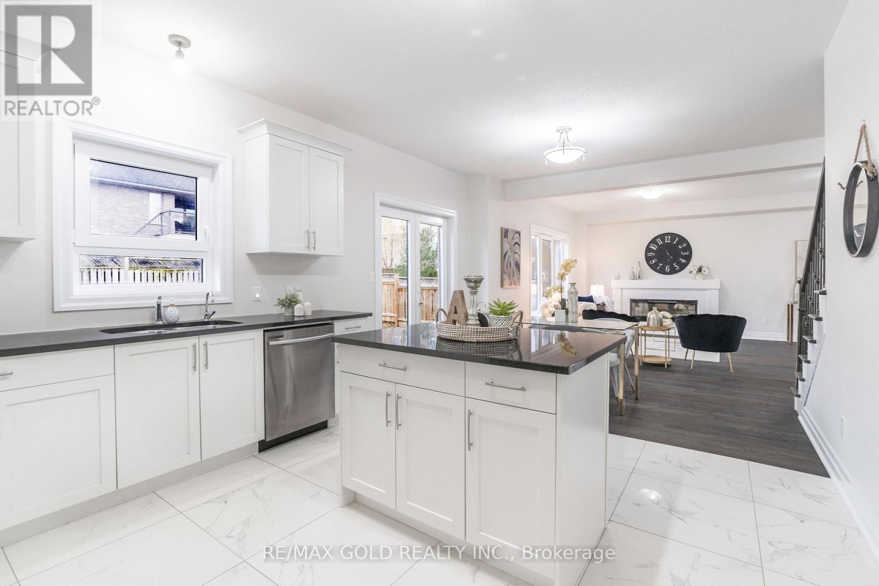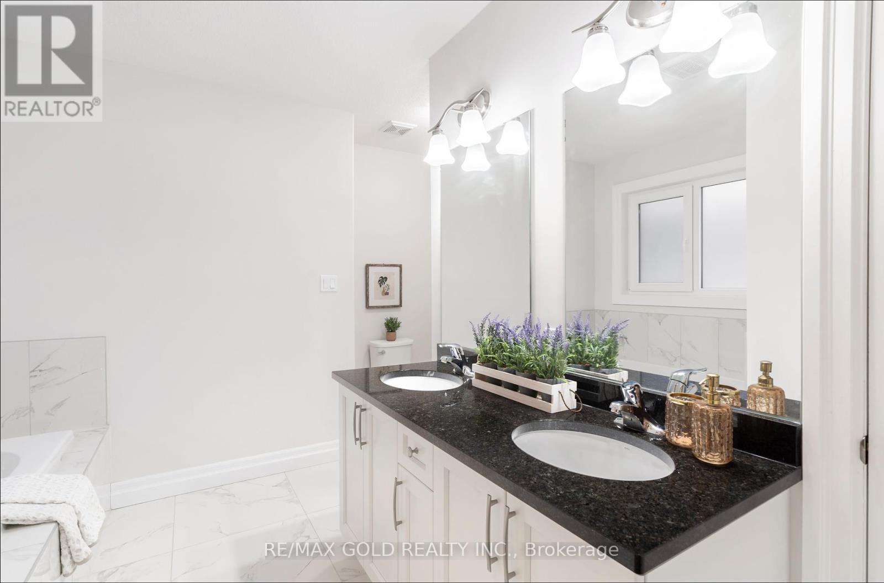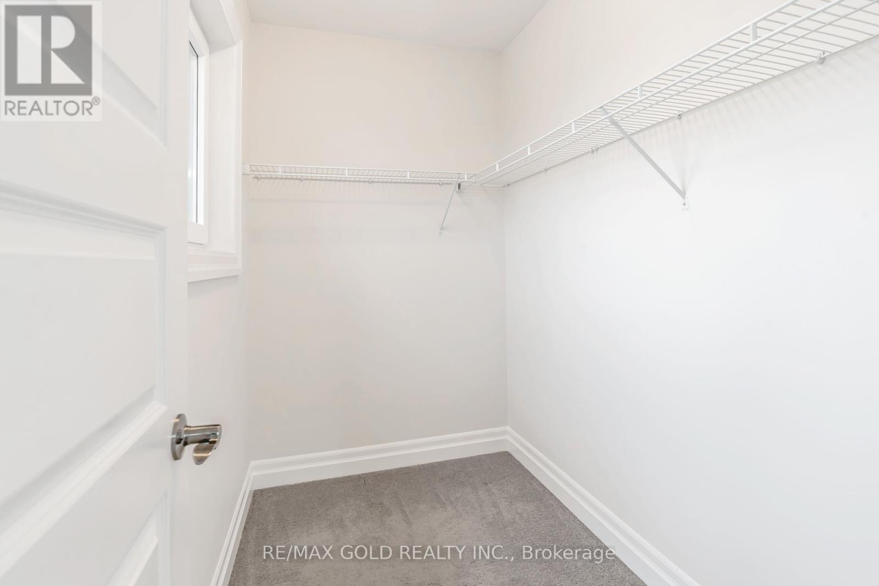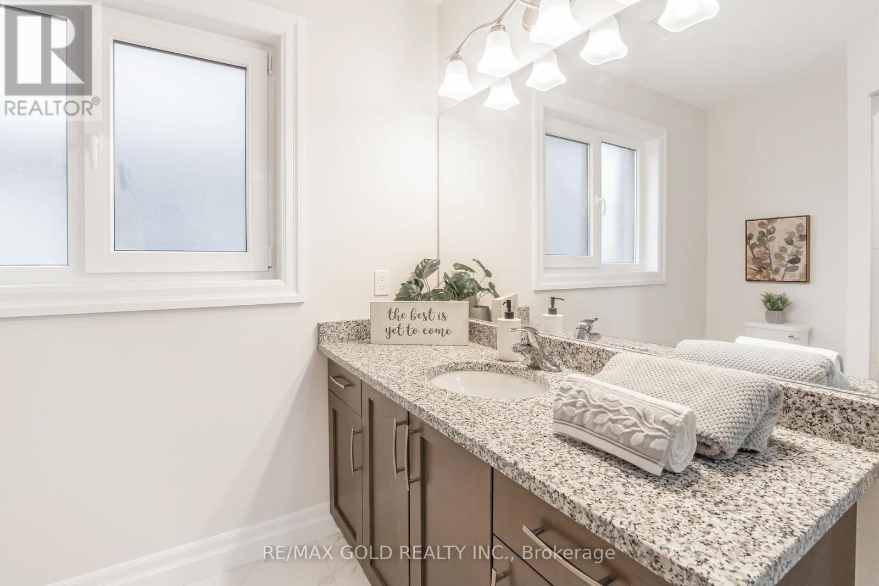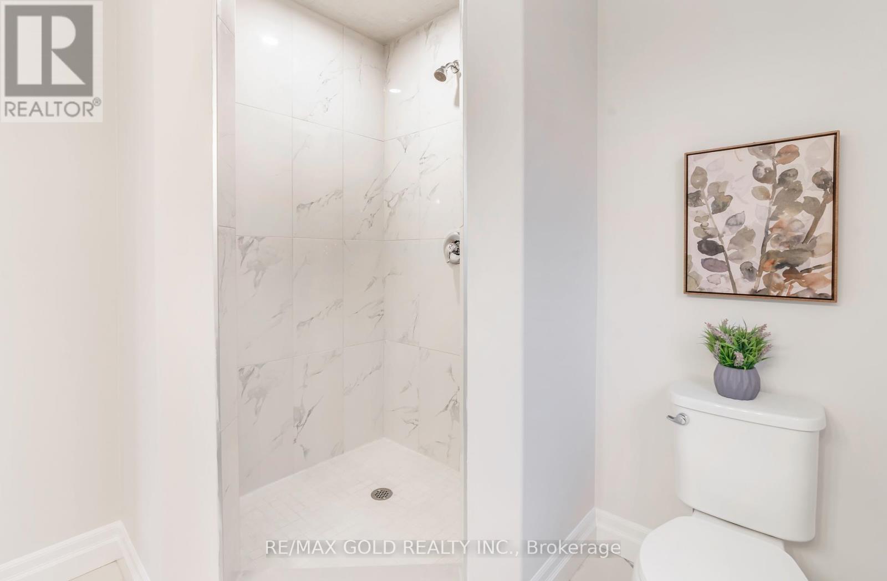729 Spitfire Street Woodstock, Ontario N4T 0B1
Interested?
Contact us for more information
Jatinder Gandham
Salesperson
2720 North Park Drive #201
Brampton, Ontario L6S 0E9
$1,049,000
Your wait has come to an End !! This Elegant & Grandeur, Exquisite luxury 50-ft lot comes with freshly painted windows. No detail has been overlooked !! Located just minutes from the 401,distance to the park, and all amenities. Fully upgraded with new flooring, European doors, and beautiful all-brick build featuring hardwood and ceramic floors on the main level. This house this home offers comfort and convenience. Don't miss out and schedule your viewing today! practicality. Enjoy the convenience of main floor laundry, a fully fenced backyard, walking has 9 Ft. ceilings, quartz counters, and an open-concept main floor where luxury meets a stunning 4-bed, 4-bath, and 3 garage parking. This residence boasts upgrades galore in a (id:58576)
Property Details
| MLS® Number | X11886928 |
| Property Type | Single Family |
| ParkingSpaceTotal | 6 |
Building
| BathroomTotal | 4 |
| BedroomsAboveGround | 4 |
| BedroomsTotal | 4 |
| BasementDevelopment | Unfinished |
| BasementType | Full (unfinished) |
| ConstructionStyleAttachment | Detached |
| CoolingType | Central Air Conditioning |
| ExteriorFinish | Brick |
| FireplacePresent | Yes |
| FlooringType | Hardwood, Tile |
| FoundationType | Brick |
| HalfBathTotal | 1 |
| HeatingFuel | Natural Gas |
| HeatingType | Heat Pump |
| StoriesTotal | 2 |
| Type | House |
| UtilityWater | Municipal Water |
Parking
| Attached Garage |
Land
| Acreage | No |
| Sewer | Sanitary Sewer |
| SizeDepth | 101 Ft ,8 In |
| SizeFrontage | 50 Ft ,10 In |
| SizeIrregular | 50.85 X 101.71 Ft |
| SizeTotalText | 50.85 X 101.71 Ft |
Rooms
| Level | Type | Length | Width | Dimensions |
|---|---|---|---|---|
| Second Level | Laundry Room | 3.35 m | 2.03 m | 3.35 m x 2.03 m |
| Second Level | Primary Bedroom | 4.02 m | 4.6 m | 4.02 m x 4.6 m |
| Second Level | Bedroom 2 | 3.35 m | 3.07 m | 3.35 m x 3.07 m |
| Second Level | Bedroom 3 | 3.04 m | 3.96 m | 3.04 m x 3.96 m |
| Second Level | Bedroom 4 | 3.51 m | 3.65 m | 3.51 m x 3.65 m |
| Main Level | Living Room | 4.42 m | 5.63 m | 4.42 m x 5.63 m |
| Main Level | Kitchen | 4.11 m | 3.66 m | 4.11 m x 3.66 m |
| Main Level | Dining Room | 2.07 m | 3.65 m | 2.07 m x 3.65 m |
https://www.realtor.ca/real-estate/27724774/729-spitfire-street-woodstock


