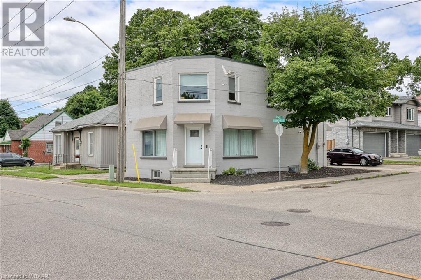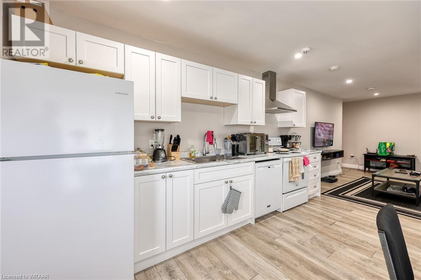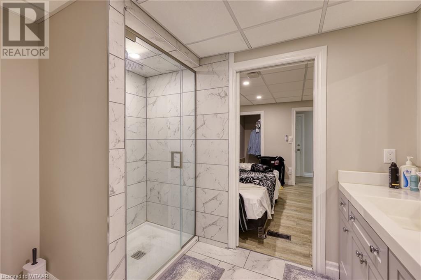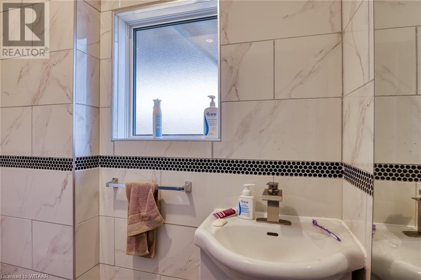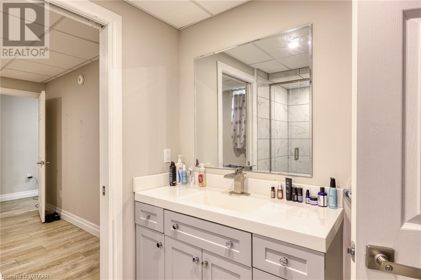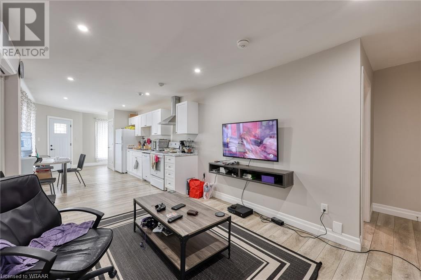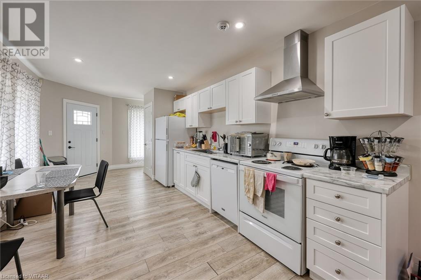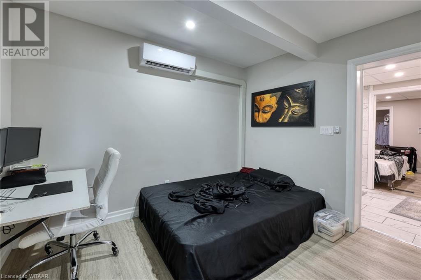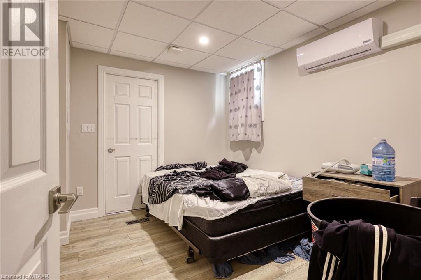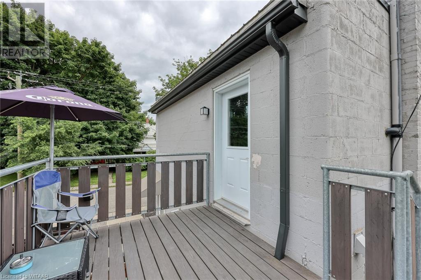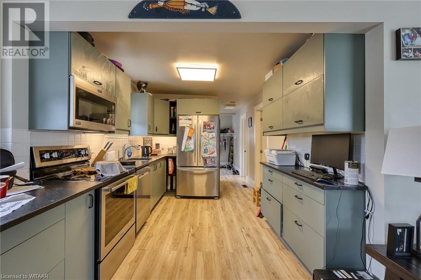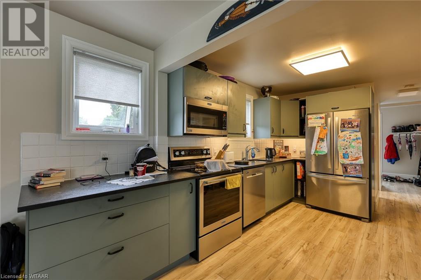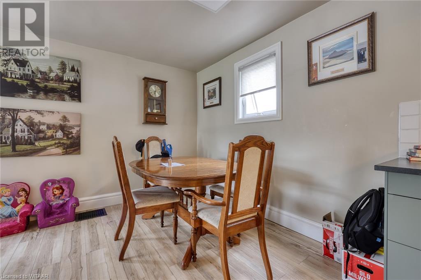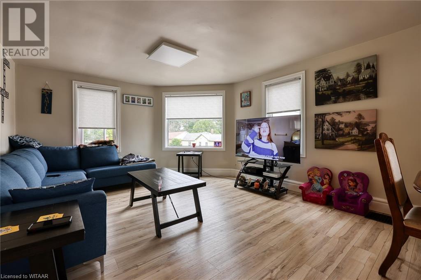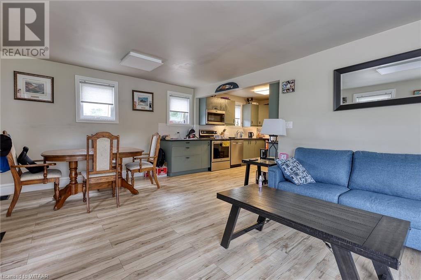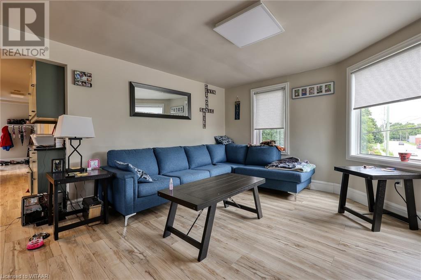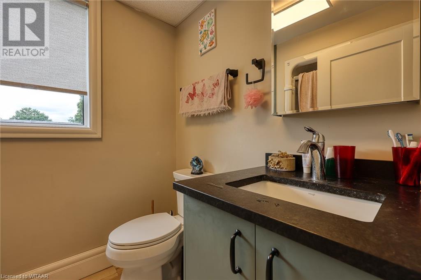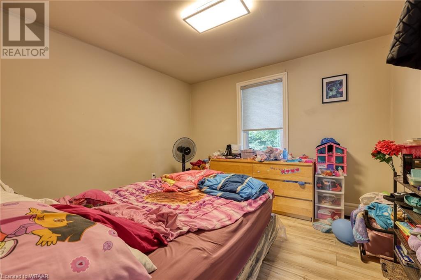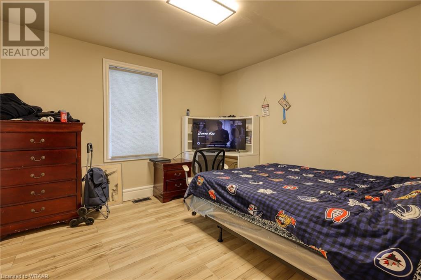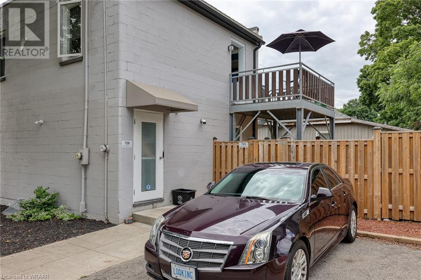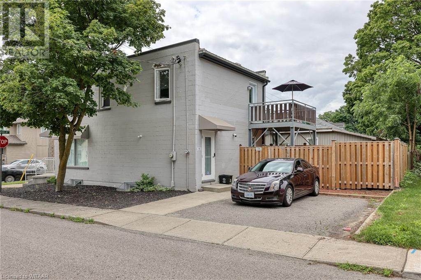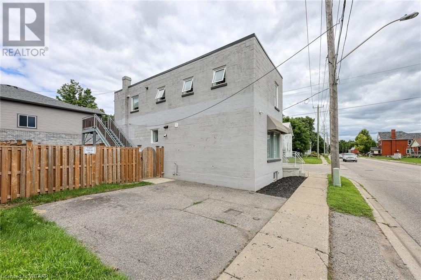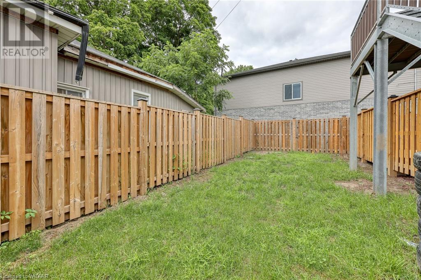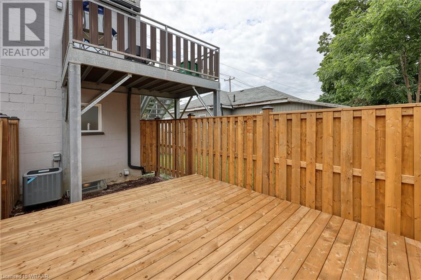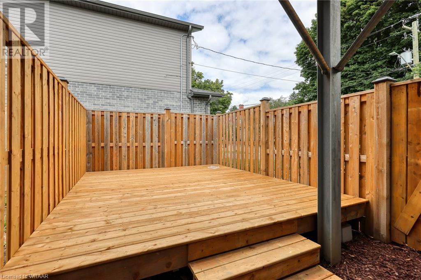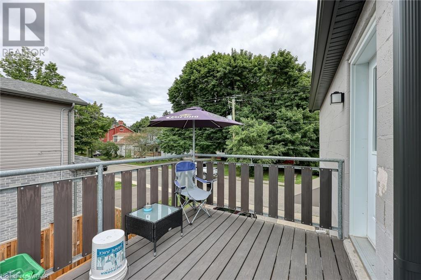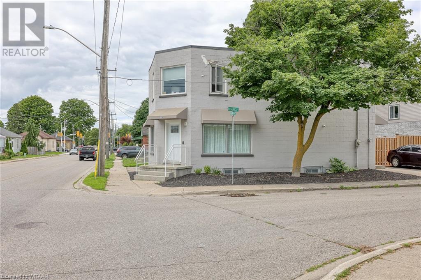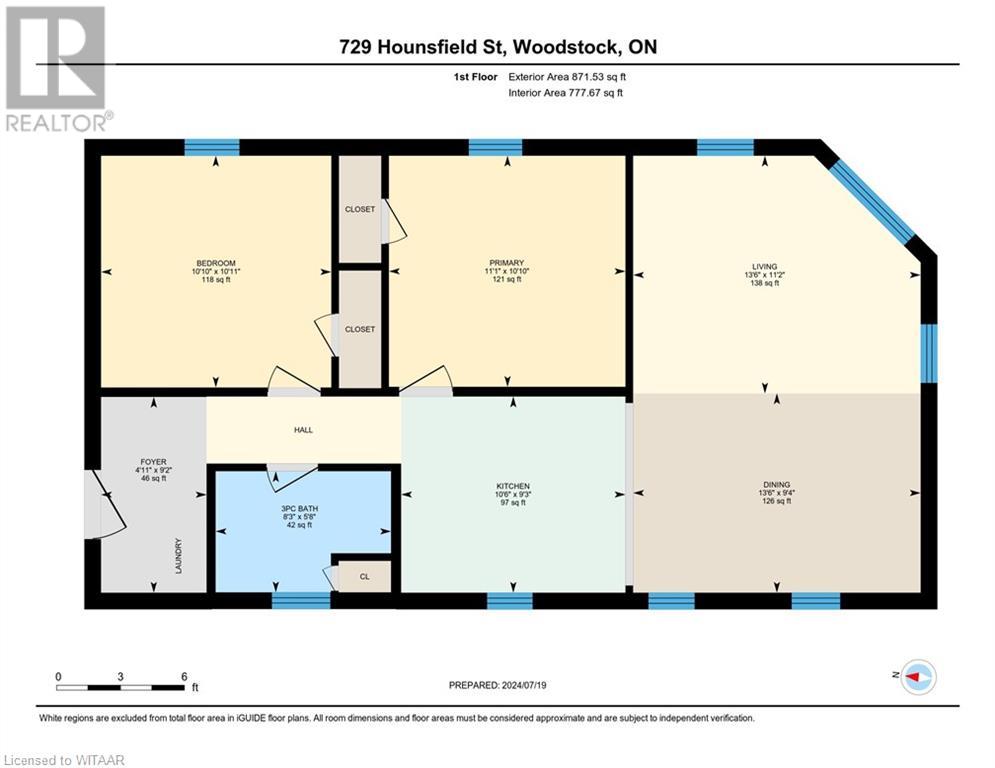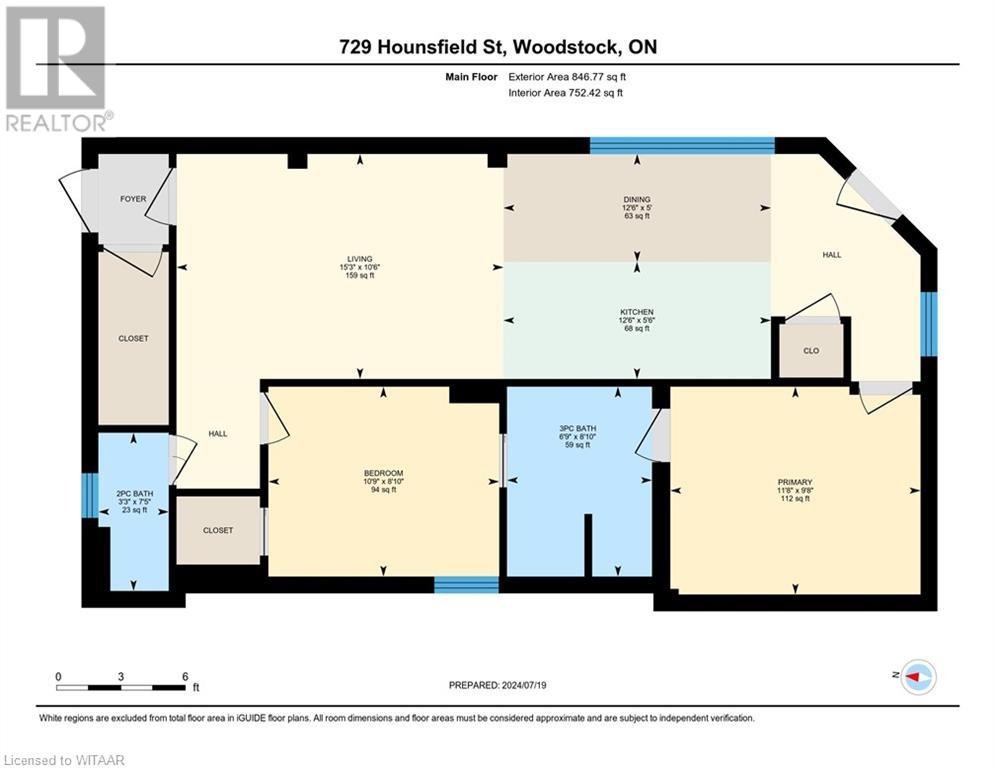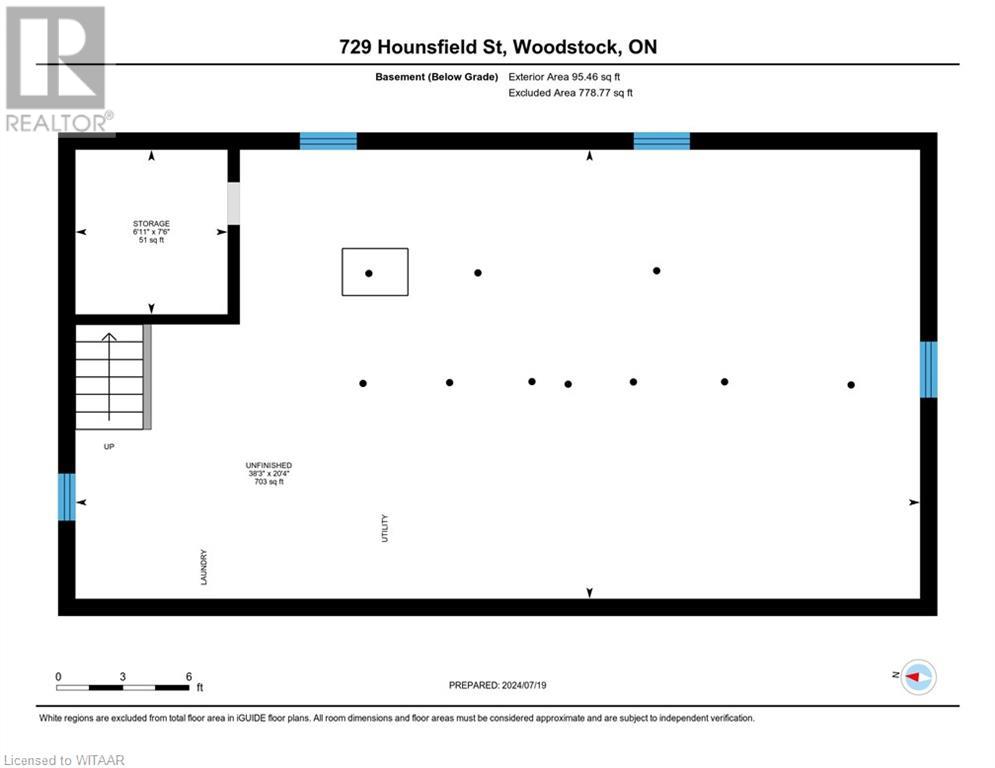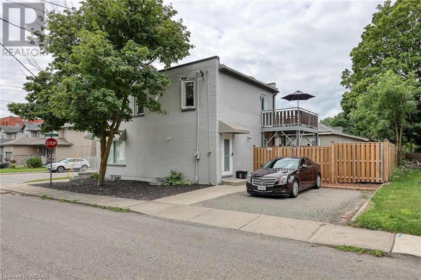729 Hounsfield Street Woodstock, Ontario N4S 1P3
Interested?
Contact us for more information
Chris Camboia
Salesperson
Century 21 Heritage House Ltd Brokerage
865 Dundas Street
Woodstock, Ontario N4S 1G8
865 Dundas Street
Woodstock, Ontario N4S 1G8
4 Bedroom
3 Bathroom
1530.29 sqft
2 Level
Central Air Conditioning
Forced Air
$699,900
Excellent Investment opportunity in a prime location. This tastefully updated duplex features two spaciousunits each with their own entrance, yard space and driveways. Recent improvements include deck,bathrooms, kitchen and flooring. Fully fenced and close proximity to schools, shopping and parks. Justminutes from Highway 401/403. Very spacious open concept functional layouts. A high profit package for agreat chance to live in a unit and rent out the other while investing in your future. (id:58576)
Property Details
| MLS® Number | 40661432 |
| Property Type | Single Family |
| AmenitiesNearBy | Public Transit, Shopping |
| CommunityFeatures | Quiet Area |
| Features | Southern Exposure |
| ParkingSpaceTotal | 4 |
Building
| BathroomTotal | 3 |
| BedroomsAboveGround | 4 |
| BedroomsTotal | 4 |
| ArchitecturalStyle | 2 Level |
| BasementDevelopment | Unfinished |
| BasementType | Full (unfinished) |
| ConstructionMaterial | Concrete Block, Concrete Walls |
| ConstructionStyleAttachment | Semi-detached |
| CoolingType | Central Air Conditioning |
| ExteriorFinish | Concrete |
| FoundationType | Block |
| HalfBathTotal | 1 |
| HeatingFuel | Natural Gas |
| HeatingType | Forced Air |
| StoriesTotal | 2 |
| SizeInterior | 1530.29 Sqft |
| Type | House |
| UtilityWater | Municipal Water |
Land
| AccessType | Road Access |
| Acreage | No |
| LandAmenities | Public Transit, Shopping |
| Sewer | Municipal Sewage System |
| SizeDepth | 66 Ft |
| SizeFrontage | 48 Ft |
| SizeTotalText | Under 1/2 Acre |
| ZoningDescription | C-1 |
Rooms
| Level | Type | Length | Width | Dimensions |
|---|---|---|---|---|
| Second Level | Dining Room | 13'6'' x 9'4'' | ||
| Second Level | Living Room | 11'2'' x 13'6'' | ||
| Second Level | Kitchen | 9'3'' x 10'6'' | ||
| Second Level | Bedroom | 10'11'' x 10'10'' | ||
| Second Level | Primary Bedroom | 11'1'' x 10'10'' | ||
| Second Level | 3pc Bathroom | Measurements not available | ||
| Main Level | 2pc Bathroom | Measurements not available | ||
| Main Level | 3pc Bathroom | Measurements not available | ||
| Main Level | Dining Room | 5'0'' x 12'6'' | ||
| Main Level | Kitchen | 5'6'' x 12'6'' | ||
| Main Level | Bedroom | 10'9'' x 8'10'' | ||
| Main Level | Living Room | 15'3'' x 10'6'' | ||
| Main Level | Primary Bedroom | 11'8'' x 9'8'' |
https://www.realtor.ca/real-estate/27527971/729-hounsfield-street-woodstock


