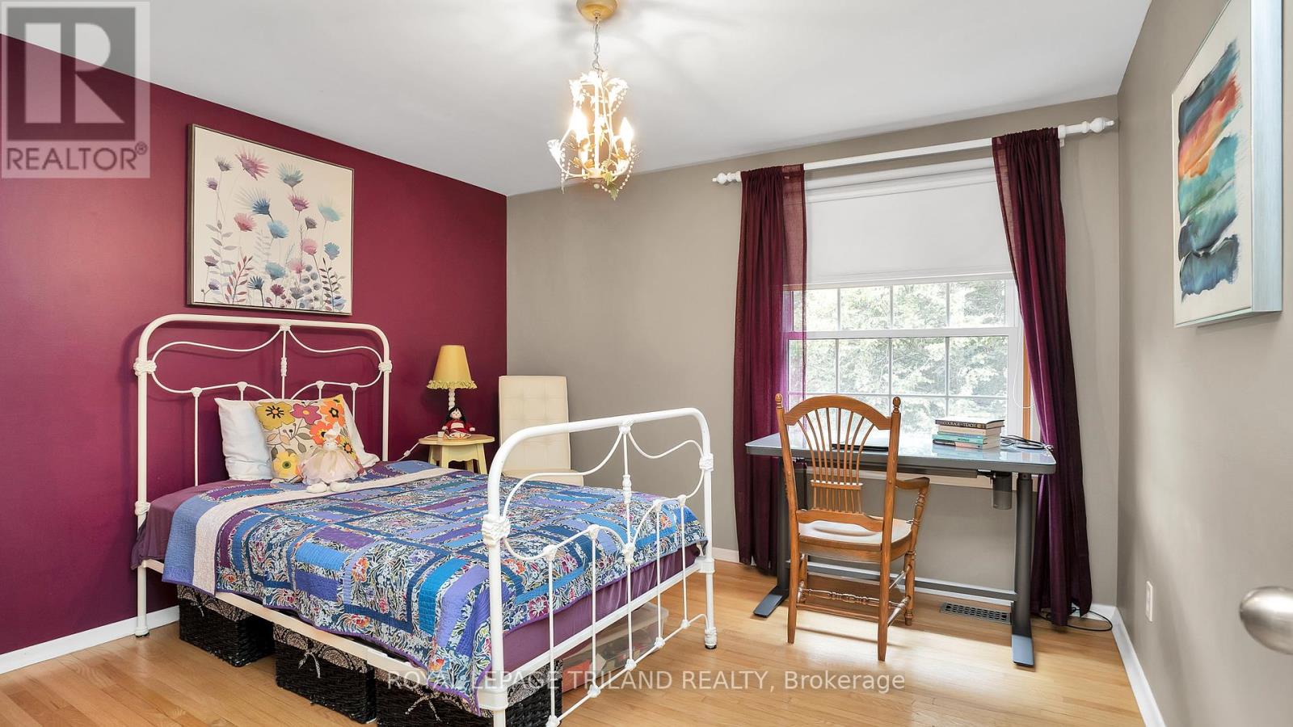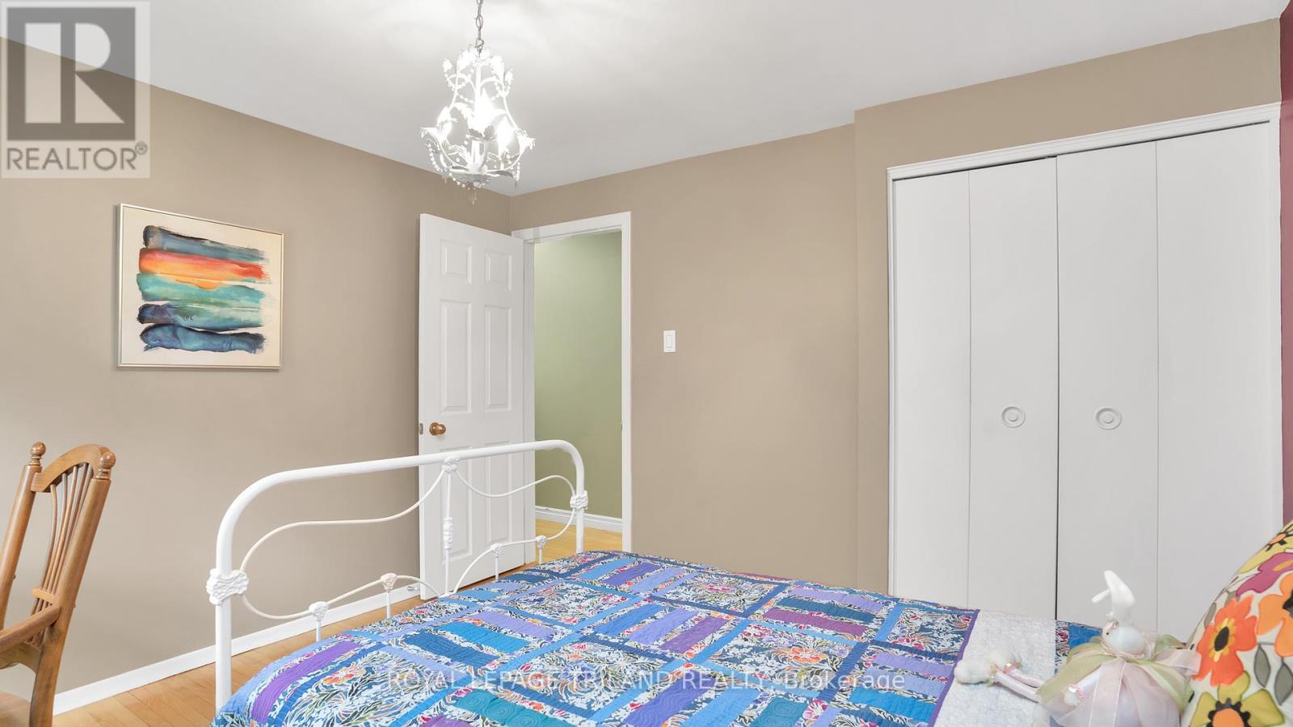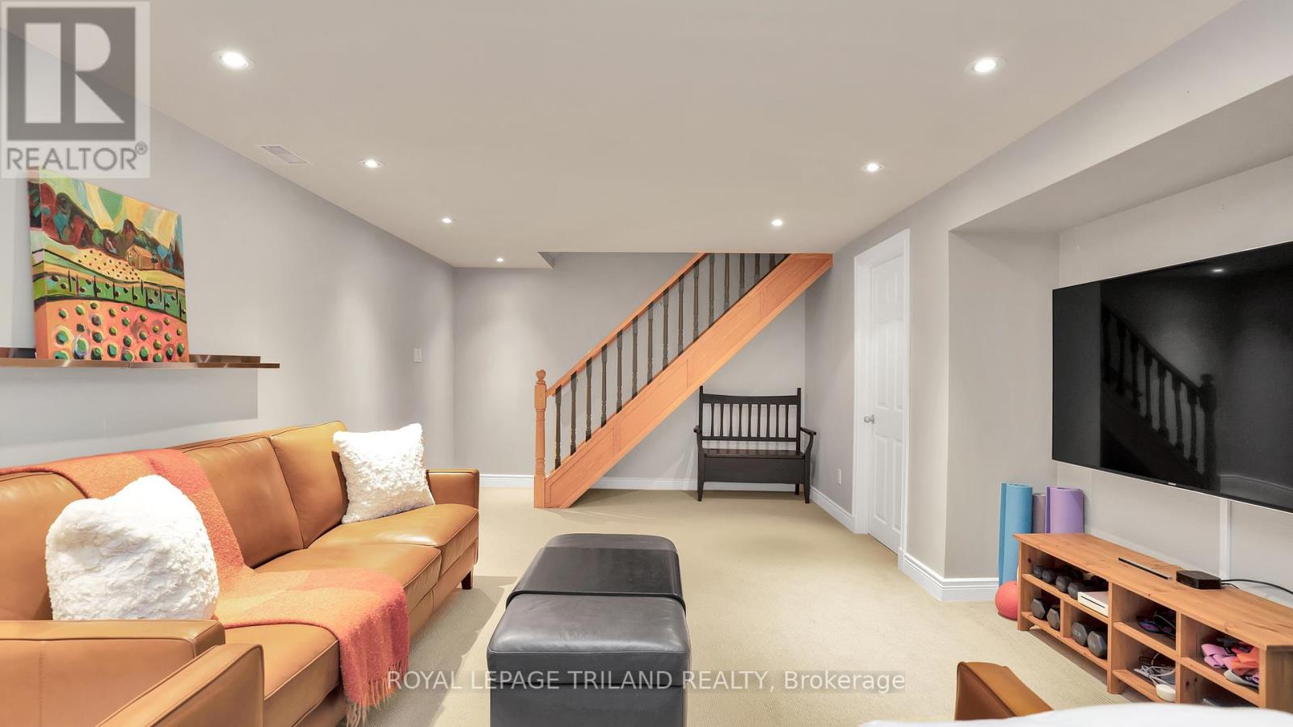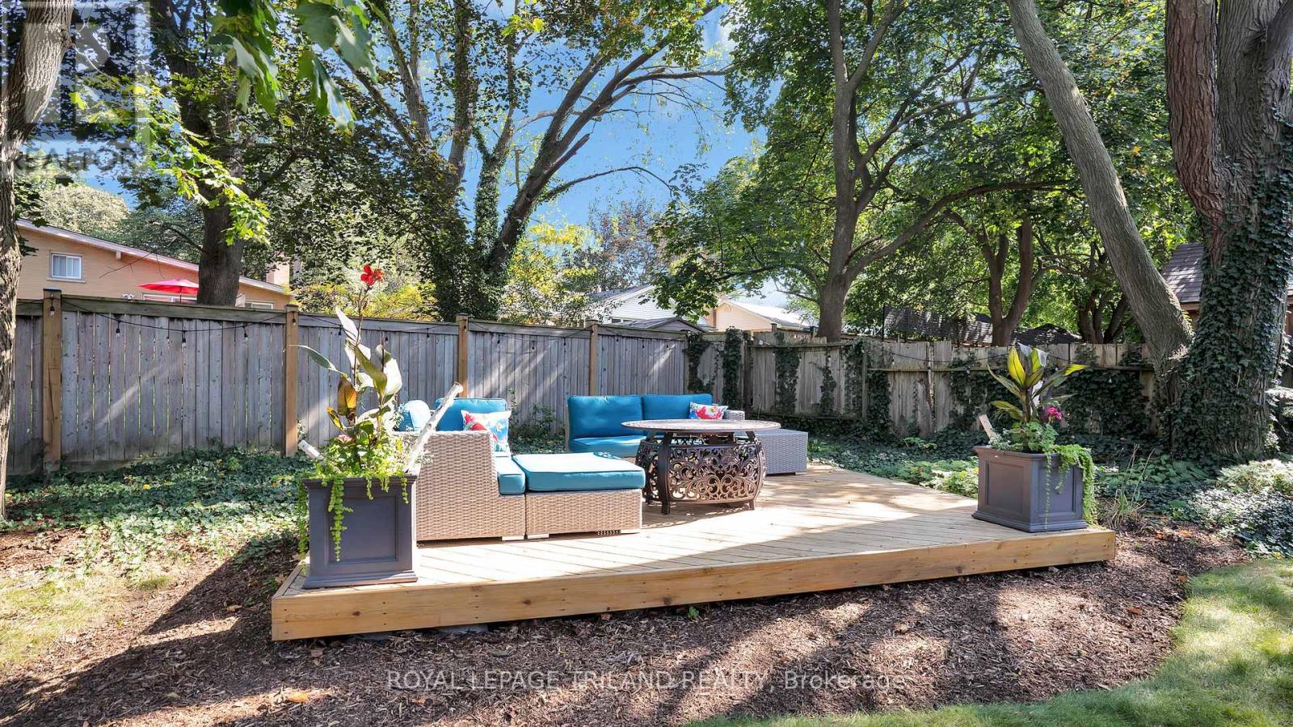727 Old Hunt Road London, Ontario N5H 4K7
Interested?
Contact us for more information
Jeff Nethercott
Broker
$999,900
This beautiful 4-bedroom home is situated in the desirable treed Hunt Club neighborhood on a generous 80 lot and is ideal for a growing family. Plenty of parking with the double wide concrete drive, installed summer 2024.The primary bedroom features a luxurious ensuite retreat (Duo Building, 2015) with double vanities, tiled double shower, transom windows, heated floors and towel rack, along with a custom walk-in closet and engineered hardwood. Main 4-piece bathroom has also been updated. Updated windows, refreshed modern trim, custom built-in bookshelves, stately gas fireplace and mantel make this home move-in ready. Custom Braams white kitchen features quartz countertop, soft-close cabinets and plenty of storage. Includes main floor family room, additional finished rec room and home office in the basement, and lots of utility space storage. Mature trees and professional landscaping complete the park-like backyard. Walking distance to three schools and nearby parks. Many other amenities and shopping close by. (id:58576)
Property Details
| MLS® Number | X11901191 |
| Property Type | Single Family |
| Community Name | North L |
| AmenitiesNearBy | Park, Public Transit, Schools |
| CommunityFeatures | School Bus |
| EquipmentType | None |
| ParkingSpaceTotal | 5 |
| RentalEquipmentType | None |
| Structure | Deck, Patio(s), Shed |
Building
| BathroomTotal | 3 |
| BedroomsAboveGround | 4 |
| BedroomsTotal | 4 |
| Appliances | Water Heater, Dishwasher, Dryer, Range, Refrigerator, Stove, Washer |
| BasementDevelopment | Partially Finished |
| BasementType | Full (partially Finished) |
| ConstructionStyleAttachment | Detached |
| CoolingType | Central Air Conditioning |
| ExteriorFinish | Brick Facing |
| FireplacePresent | Yes |
| FoundationType | Poured Concrete |
| HalfBathTotal | 1 |
| HeatingFuel | Natural Gas |
| HeatingType | Forced Air |
| StoriesTotal | 2 |
| SizeInterior | 1999.983 - 2499.9795 Sqft |
| Type | House |
| UtilityWater | Municipal Water |
Parking
| Attached Garage |
Land
| Acreage | No |
| FenceType | Fenced Yard |
| LandAmenities | Park, Public Transit, Schools |
| LandscapeFeatures | Landscaped |
| Sewer | Sanitary Sewer |
| SizeDepth | 130 Ft |
| SizeFrontage | 80 Ft |
| SizeIrregular | 80 X 130 Ft ; 130.32ft X 80.21ft X 130.33ft X 80.21ft |
| SizeTotalText | 80 X 130 Ft ; 130.32ft X 80.21ft X 130.33ft X 80.21ft|under 1/2 Acre |
| ZoningDescription | R1-9 |
Rooms
| Level | Type | Length | Width | Dimensions |
|---|---|---|---|---|
| Second Level | Bedroom | 3.12 m | 3.15 m | 3.12 m x 3.15 m |
| Second Level | Bedroom | 3.1 m | 3.1 m | 3.1 m x 3.1 m |
| Second Level | Bedroom | 3.35 m | 3.53 m | 3.35 m x 3.53 m |
| Second Level | Primary Bedroom | 3.33 m | 4.5 m | 3.33 m x 4.5 m |
| Basement | Recreational, Games Room | 4.09 m | 8.38 m | 4.09 m x 8.38 m |
| Basement | Other | 6.96 m | 12.22 m | 6.96 m x 12.22 m |
| Main Level | Dining Room | 3.33 m | 3.89 m | 3.33 m x 3.89 m |
| Main Level | Family Room | 4.34 m | 3.1 m | 4.34 m x 3.1 m |
| Main Level | Foyer | 3.61 m | 2.82 m | 3.61 m x 2.82 m |
| Main Level | Kitchen | 3.33 m | 3.94 m | 3.33 m x 3.94 m |
| Main Level | Living Room | 3.58 m | 6.07 m | 3.58 m x 6.07 m |
| Main Level | Mud Room | 1.78 m | 3.1 m | 1.78 m x 3.1 m |
https://www.realtor.ca/real-estate/27755117/727-old-hunt-road-london-north-l









































