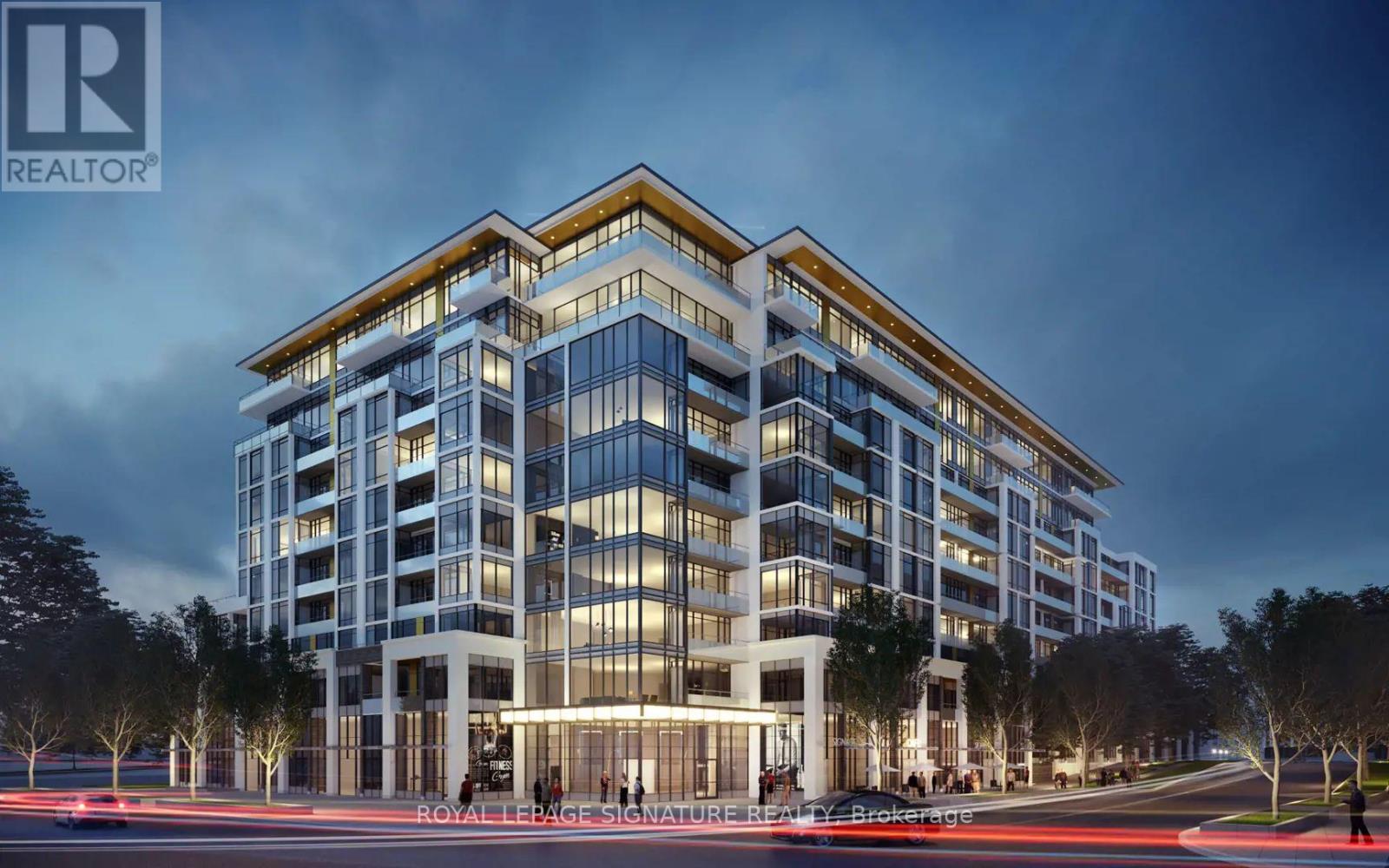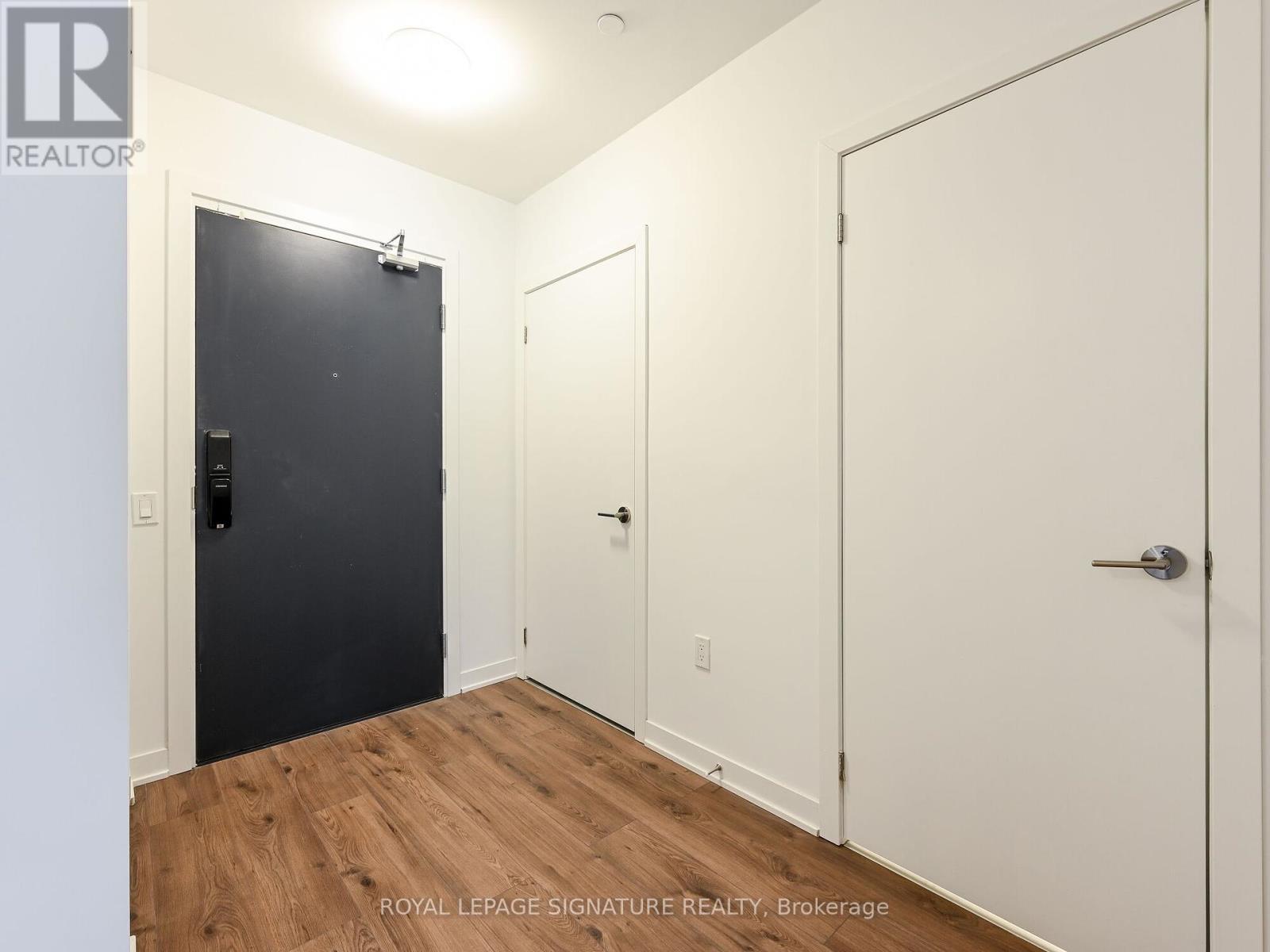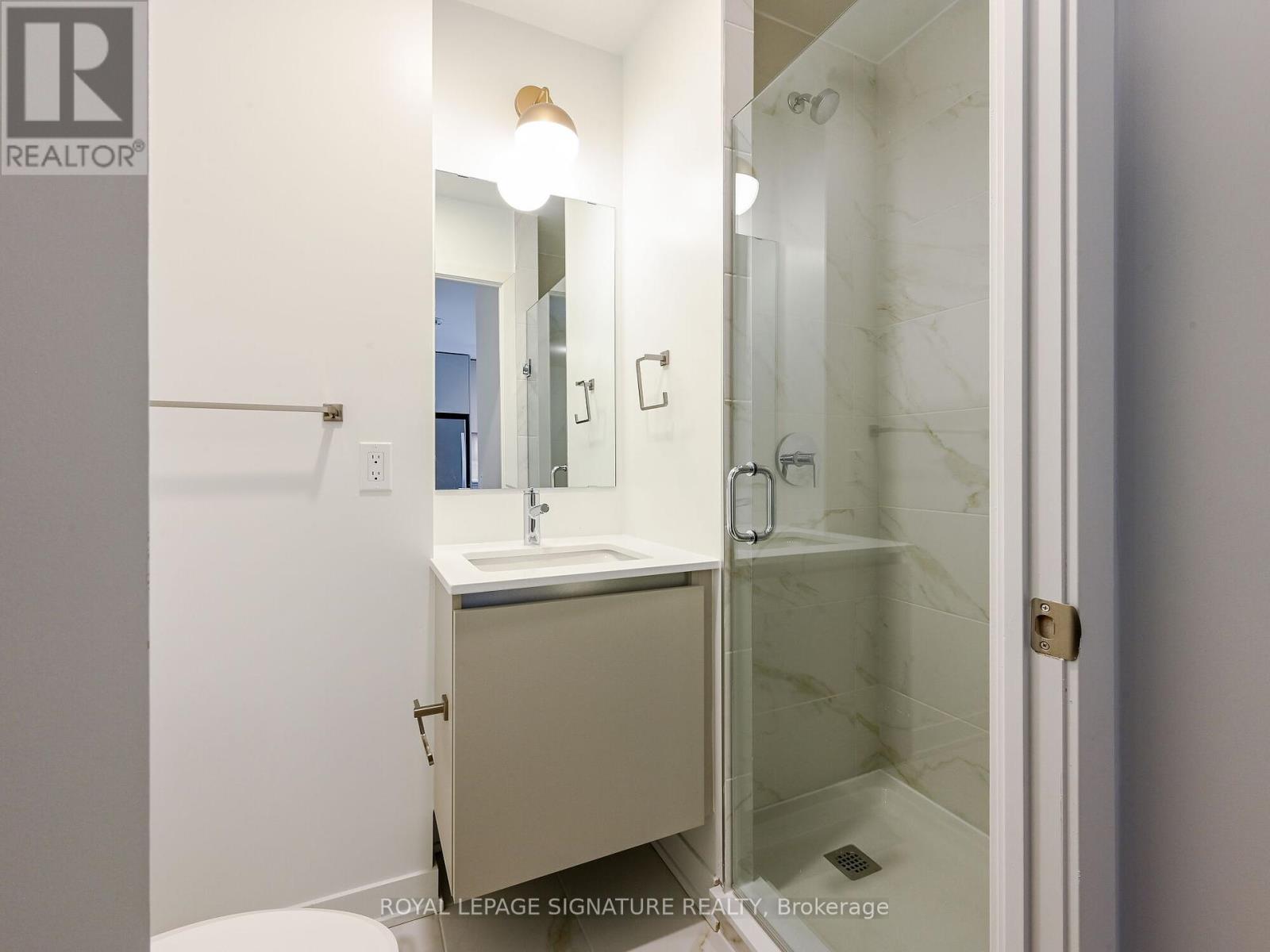719 - 395 Dundas Street W Oakville, Ontario L6M 5R8
Interested?
Contact us for more information
Alex Abramov
Salesperson
30 Eglinton Ave W Ste 7
Mississauga, Ontario L5R 3E7
$2,350 Monthly
Welcome to Distrikt Trailside 2.0, where contemporary living meets comfort! This spacious 1-bedroom + den condo spans over 650 sq ft, offering a bright and airy open-concept layout perfect for modern living with South West exposure offering tonnes of natural light. The spacious living area showcases high-End finishes, Vinyl Flooring, And A 9 Ceiling. The Kitchen Is Equipped With Sleek Stainless Steel Appliances, Quartz countertops and plenty of storage. The versatile den can easily transform into a 2nd bedroom or home office. This 60 sq ft balcony is perfect to enjoy the sunsets from. Enjoy the convenience of in-unit laundry, large windows, and thoughtfully designed interiors that maximize space and light. Nestled in a prime location, close to all major highways, Just steps away from shopping, close to hospital, dining, and beautiful parks. Situated Near Highways 407 And 403, Go Transit, And Regional Bus Stops. (id:58576)
Property Details
| MLS® Number | W10929592 |
| Property Type | Single Family |
| Community Name | Rural Oakville |
| AmenitiesNearBy | Hospital, Park |
| CommunityFeatures | Pet Restrictions |
| Features | Balcony |
| ParkingSpaceTotal | 1 |
| ViewType | View |
Building
| BathroomTotal | 2 |
| BedroomsAboveGround | 1 |
| BedroomsBelowGround | 1 |
| BedroomsTotal | 2 |
| Amenities | Security/concierge, Exercise Centre, Party Room, Recreation Centre, Storage - Locker |
| Appliances | Window Coverings |
| CoolingType | Central Air Conditioning |
| ExteriorFinish | Concrete |
| FlooringType | Laminate |
| SizeInterior | 599.9954 - 698.9943 Sqft |
| Type | Apartment |
Parking
| Underground |
Land
| Acreage | No |
| LandAmenities | Hospital, Park |
Rooms
| Level | Type | Length | Width | Dimensions |
|---|---|---|---|---|
| Flat | Living Room | 3.3 m | 3.144 m | 3.3 m x 3.144 m |
| Flat | Dining Room | 3.17 m | 3.34 m | 3.17 m x 3.34 m |
| Flat | Kitchen | 3.71 m | 3.34 m | 3.71 m x 3.34 m |
| Flat | Primary Bedroom | 3.06 m | 2.75 m | 3.06 m x 2.75 m |
| Flat | Den | 2.59 m | 2.25 m | 2.59 m x 2.25 m |
https://www.realtor.ca/real-estate/27683905/719-395-dundas-street-w-oakville-rural-oakville



























