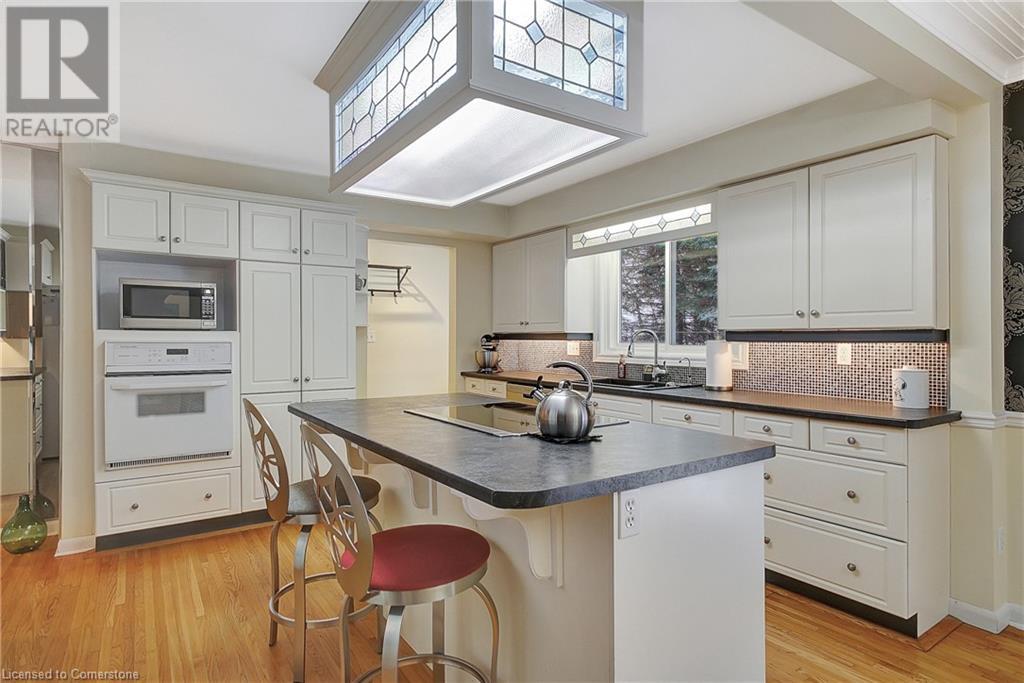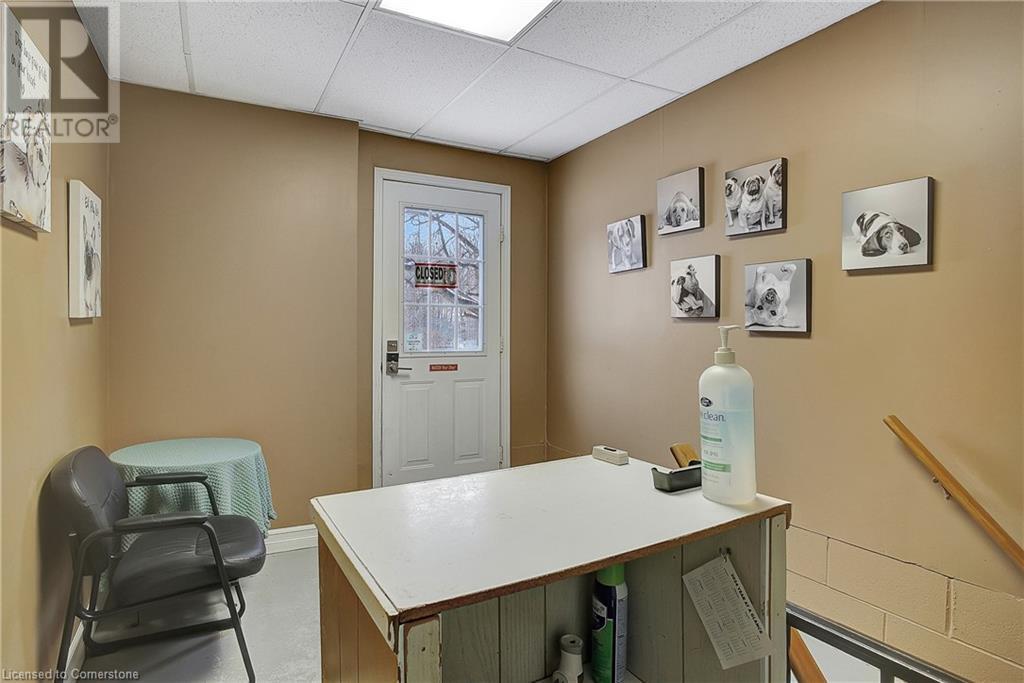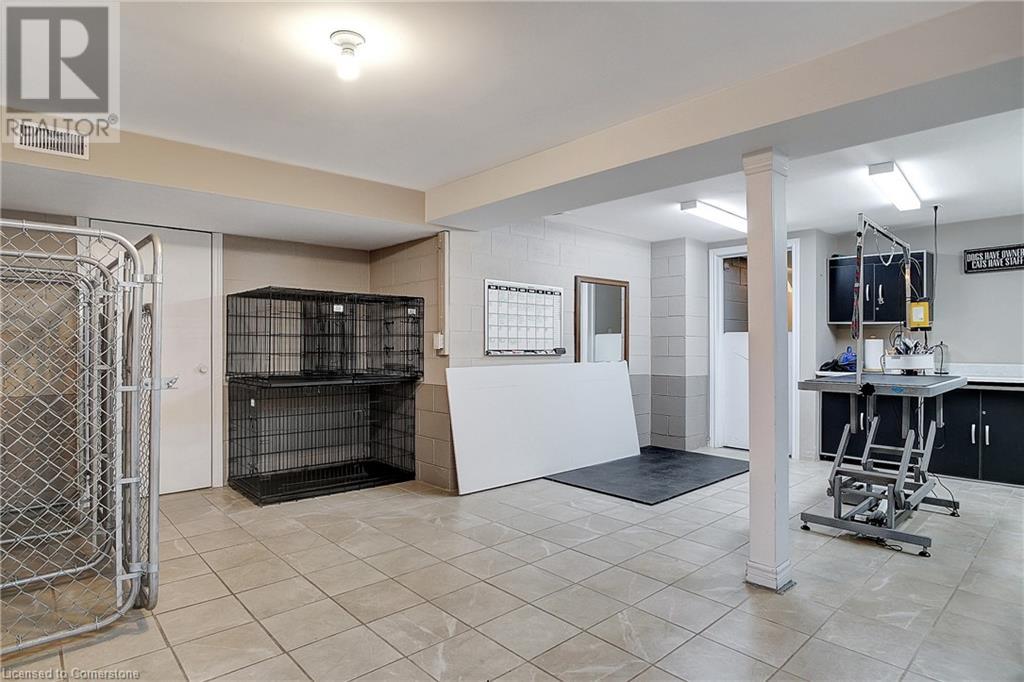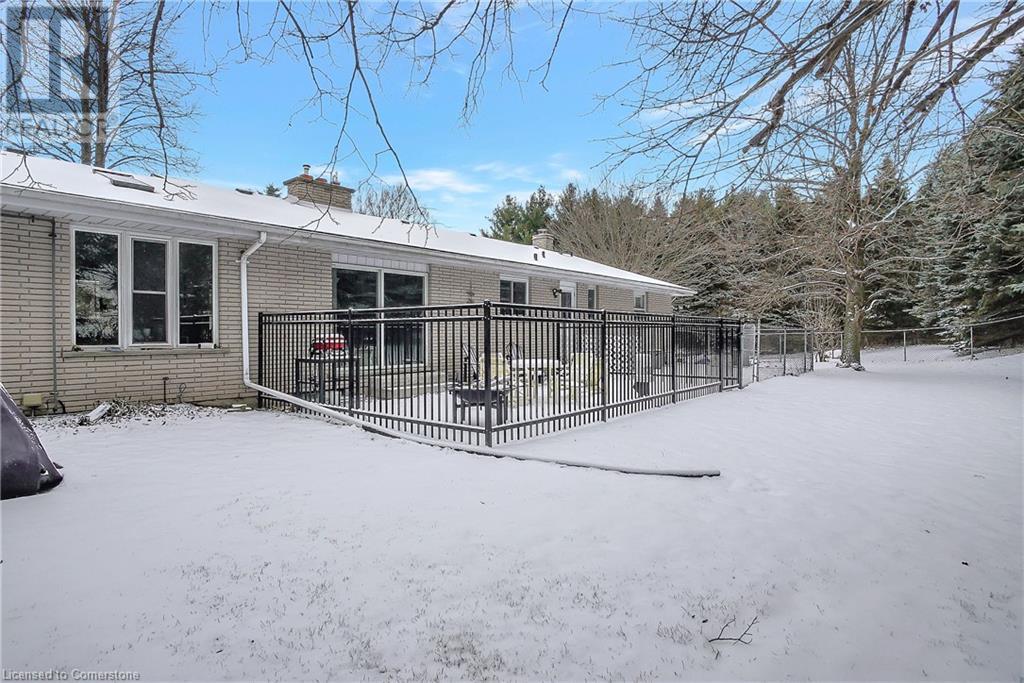715362 Oxford Rd 4 Woodstock, Ontario N4S 7V9
Interested?
Contact us for more information
Christine Seifried
Salesperson
50 Grand Ave. S., Unit 101
Cambridge, Ontario N1S 2L8
Cliff C. Rego
Broker of Record
50 Grand Ave. S., Unit 101
Cambridge, Ontario N1S 2L8
$1,100,000
This spacious 3-bedroom bungalow combines rural charm with modern convenience and is located on the outskirts of Woodstock near Pittock Lake. Enjoy activities like canoeing, biking, or walking along the picturesque trails around the lake. Inside, hardwood floors and oversized windows create a bright and inviting atmosphere. The large kitchen flows seamlessly into a welcoming living area, while the primary bedroom features custom-built cabinetry and a private ensuite. Each bedroom is generously sized, complete with closet lighting. The unfinished basement offers additional living space, including a rec room, pool table, and ample room for customization. Outdoors, the property features a recently upgraded concrete patio (2023), fruit trees, and a large fenced-in yard, perfect for entertaining or family activities. Currently set up as a kennel and grooming business, this home is ideal for animal lovers looking to continue operations. The heated garage, presently used for the kennel, can easily be converted back for personal use. Minutes from Highways 401 and 403 and close to Toyota, this property offers peace of nature alongside city convenience. Whether you’re seeking a family home or a versatile space for your entrepreneurial ventures, this property is ready to meet your needs. All furniture is negotiable for added convenience. (id:58576)
Property Details
| MLS® Number | 40683992 |
| Property Type | Single Family |
| EquipmentType | Propane Tank |
| Features | Country Residential, Sump Pump |
| ParkingSpaceTotal | 12 |
| RentalEquipmentType | Propane Tank |
Building
| BathroomTotal | 2 |
| BedroomsAboveGround | 3 |
| BedroomsTotal | 3 |
| Appliances | Dishwasher, Dryer, Microwave, Refrigerator, Stove, Water Purifier, Washer |
| ArchitecturalStyle | Bungalow |
| BasementDevelopment | Partially Finished |
| BasementType | Full (partially Finished) |
| ConstructionStyleAttachment | Detached |
| CoolingType | Central Air Conditioning |
| ExteriorFinish | Brick, Vinyl Siding |
| FoundationType | Block |
| HeatingFuel | Propane |
| HeatingType | Forced Air |
| StoriesTotal | 1 |
| SizeInterior | 4941.46 Sqft |
| Type | House |
| UtilityWater | Drilled Well |
Parking
| Attached Garage |
Land
| Acreage | Yes |
| Sewer | Septic System |
| SizeDepth | 183 Ft |
| SizeFrontage | 264 Ft |
| SizeIrregular | 1.1 |
| SizeTotal | 1.1 Ac|1/2 - 1.99 Acres |
| SizeTotalText | 1.1 Ac|1/2 - 1.99 Acres |
| ZoningDescription | Re |
Rooms
| Level | Type | Length | Width | Dimensions |
|---|---|---|---|---|
| Basement | Storage | 15'5'' x 22'0'' | ||
| Basement | Recreation Room | 37'8'' x 21'9'' | ||
| Basement | Laundry Room | 9'9'' x 18'4'' | ||
| Basement | Other | 18'8'' x 23'3'' | ||
| Basement | Cold Room | 5'9'' x 11'0'' | ||
| Main Level | Other | 24'9'' x 22'0'' | ||
| Main Level | Primary Bedroom | 12'4'' x 15'5'' | ||
| Main Level | Living Room | 17'5'' x 21'11'' | ||
| Main Level | Kitchen | 14'10'' x 11'8'' | ||
| Main Level | Family Room | 18'8'' x 12'0'' | ||
| Main Level | Foyer | 13'0'' x 8'6'' | ||
| Main Level | Dining Room | 15'9'' x 14'5'' | ||
| Main Level | Bedroom | 15'0'' x 12'0'' | ||
| Main Level | Bedroom | 15'1'' x 10'0'' | ||
| Main Level | 4pc Bathroom | Measurements not available | ||
| Main Level | 4pc Bathroom | Measurements not available |
https://www.realtor.ca/real-estate/27721473/715362-oxford-rd-4-woodstock


















































