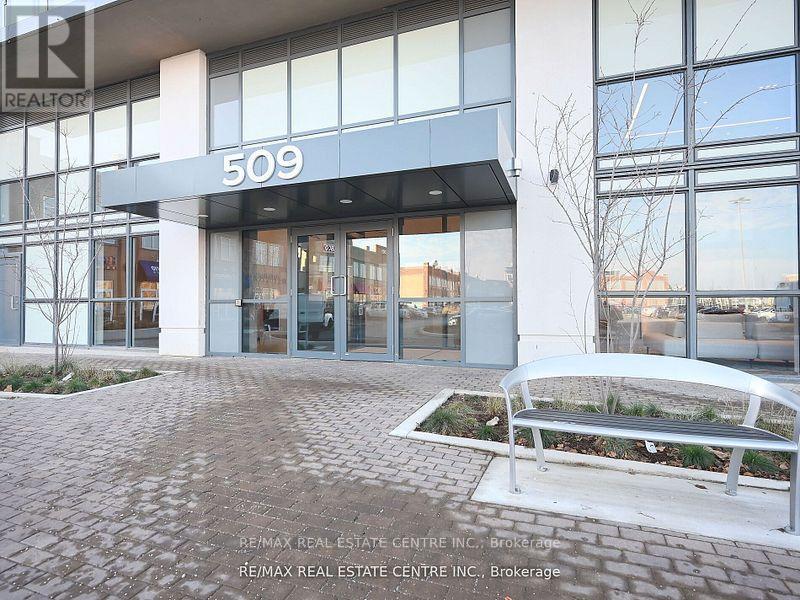715 - 509 Dundas Street W Oakville, Ontario L5M 5P4
Interested?
Contact us for more information
Farhan M Syed
Salesperson
1140 Burnhamthorpe Rd W #141-A
Mississauga, Ontario L5C 4E9
$2,300 Monthly
Stunning 1 Bedroom Plus Den With Parking & Locker In Prime Boutique Low-Rise Dunwest Condos Built ByGreenpark. Newly Build Condo, Unit Offers A Desirable & Functional Open Concept Layout With NeutralModern Finishes, Laminate Floors, Smooth Ceilings, Stainless Steel Appliances, Quartz Counters,Breakfast Bar/Centre Island, 9 Foot Ceilings. Amenities Include: Concierge, Exercise Room, PartyRoom, Roof Top Patio, Theatre Room. Situated At A Prime Location Next To Supermarket, Restaurants,Transit, Walk To Top Schools, Trails, Minutes To Hwys 403 & 407. (id:58576)
Property Details
| MLS® Number | W10413153 |
| Property Type | Single Family |
| Community Name | Rural Oakville |
| AmenitiesNearBy | Hospital, Park, Place Of Worship, Public Transit |
| CommunityFeatures | Pet Restrictions |
| Features | Balcony |
| ParkingSpaceTotal | 1 |
Building
| BathroomTotal | 1 |
| BedroomsAboveGround | 1 |
| BedroomsBelowGround | 1 |
| BedroomsTotal | 2 |
| Amenities | Security/concierge, Exercise Centre, Party Room, Storage - Locker |
| Appliances | Dishwasher, Dryer, Microwave, Range, Refrigerator, Stove, Washer |
| CoolingType | Central Air Conditioning |
| ExteriorFinish | Concrete |
| FlooringType | Laminate |
| HeatingFuel | Natural Gas |
| HeatingType | Forced Air |
| SizeInterior | 499.9955 - 598.9955 Sqft |
| Type | Apartment |
Parking
| Underground |
Land
| Acreage | No |
| LandAmenities | Hospital, Park, Place Of Worship, Public Transit |
Rooms
| Level | Type | Length | Width | Dimensions |
|---|---|---|---|---|
| Main Level | Living Room | Measurements not available | ||
| Main Level | Eating Area | Measurements not available | ||
| Main Level | Kitchen | Measurements not available | ||
| Main Level | Den | Measurements not available |
https://www.realtor.ca/real-estate/27629262/715-509-dundas-street-w-oakville-rural-oakville


















