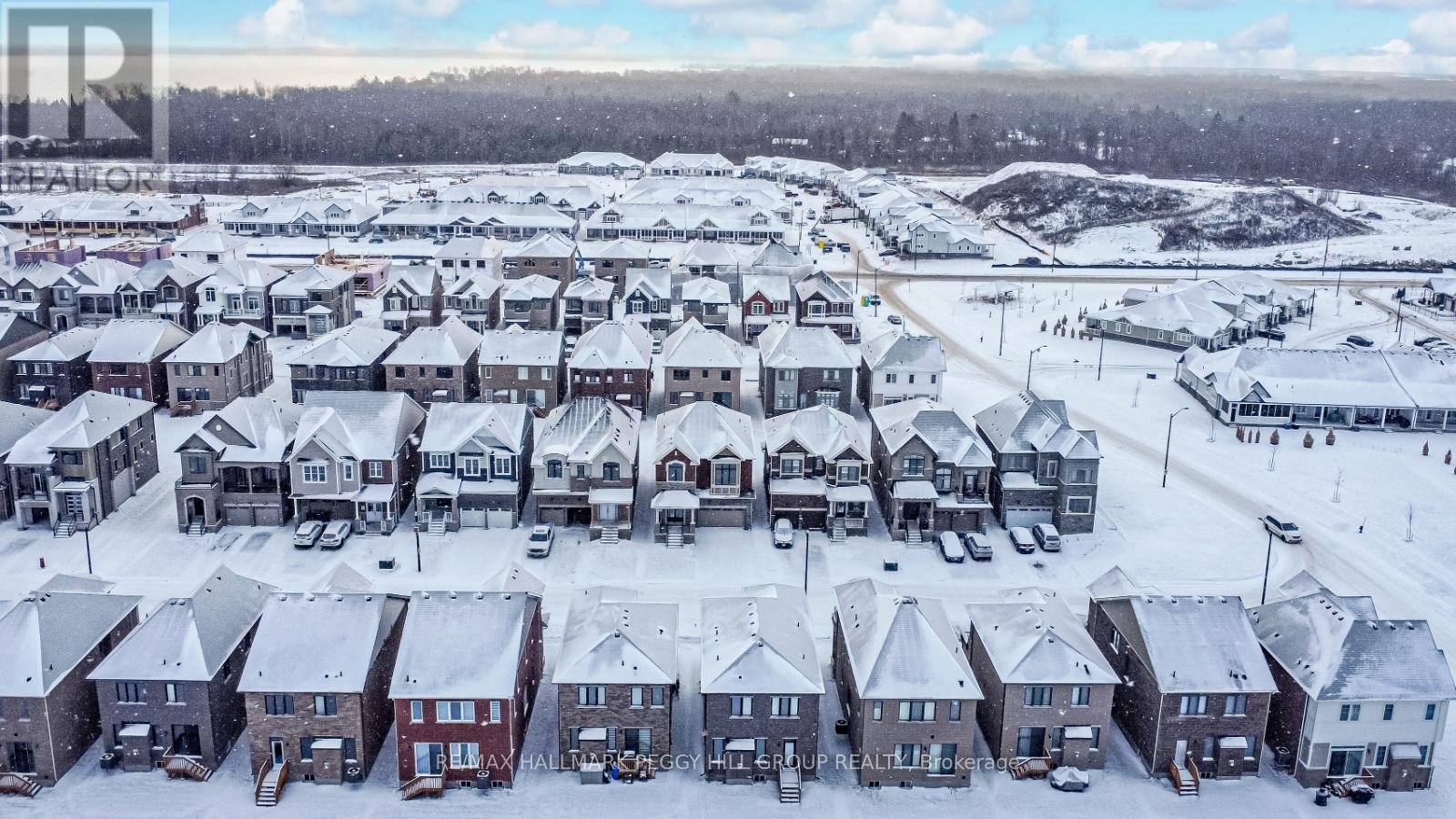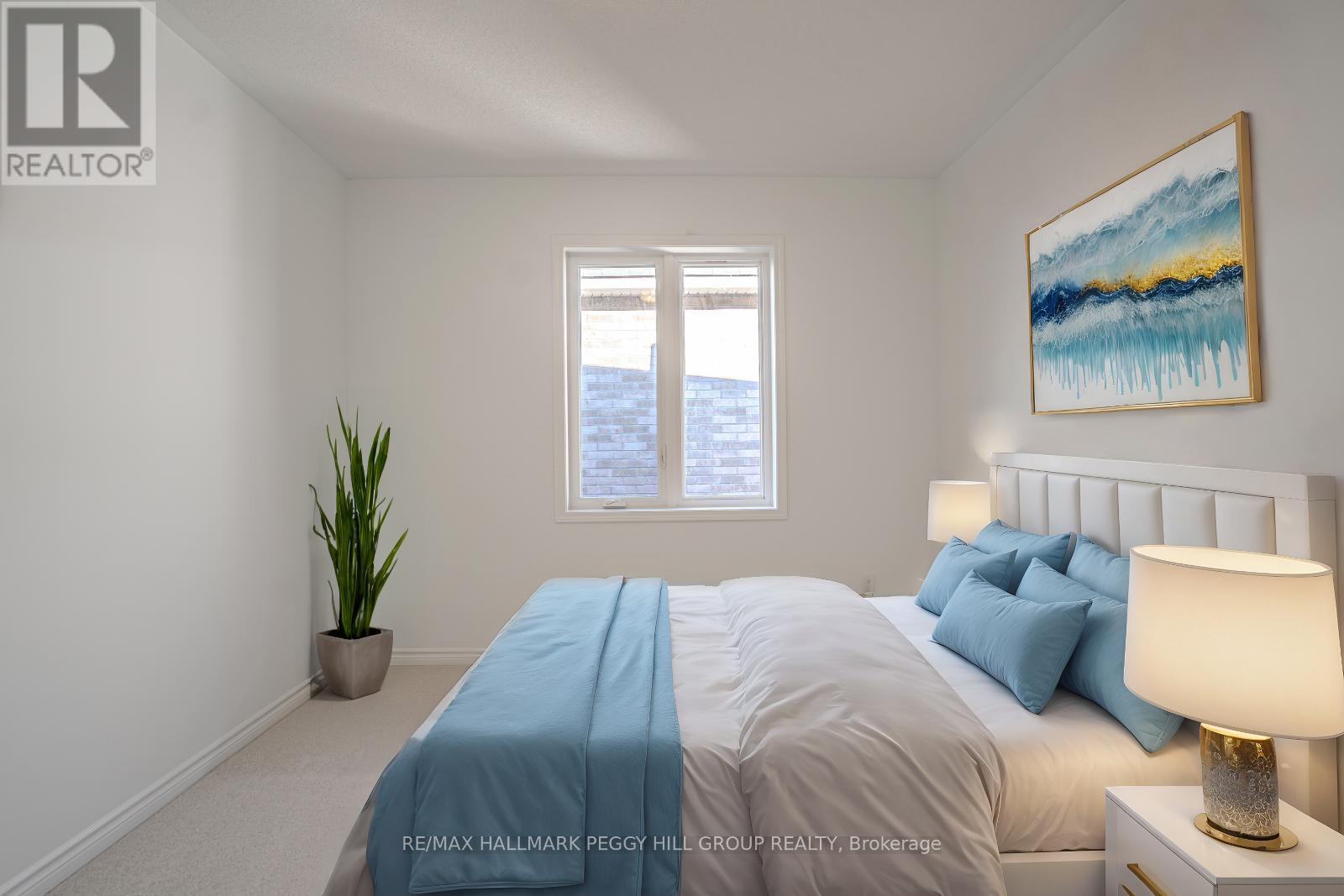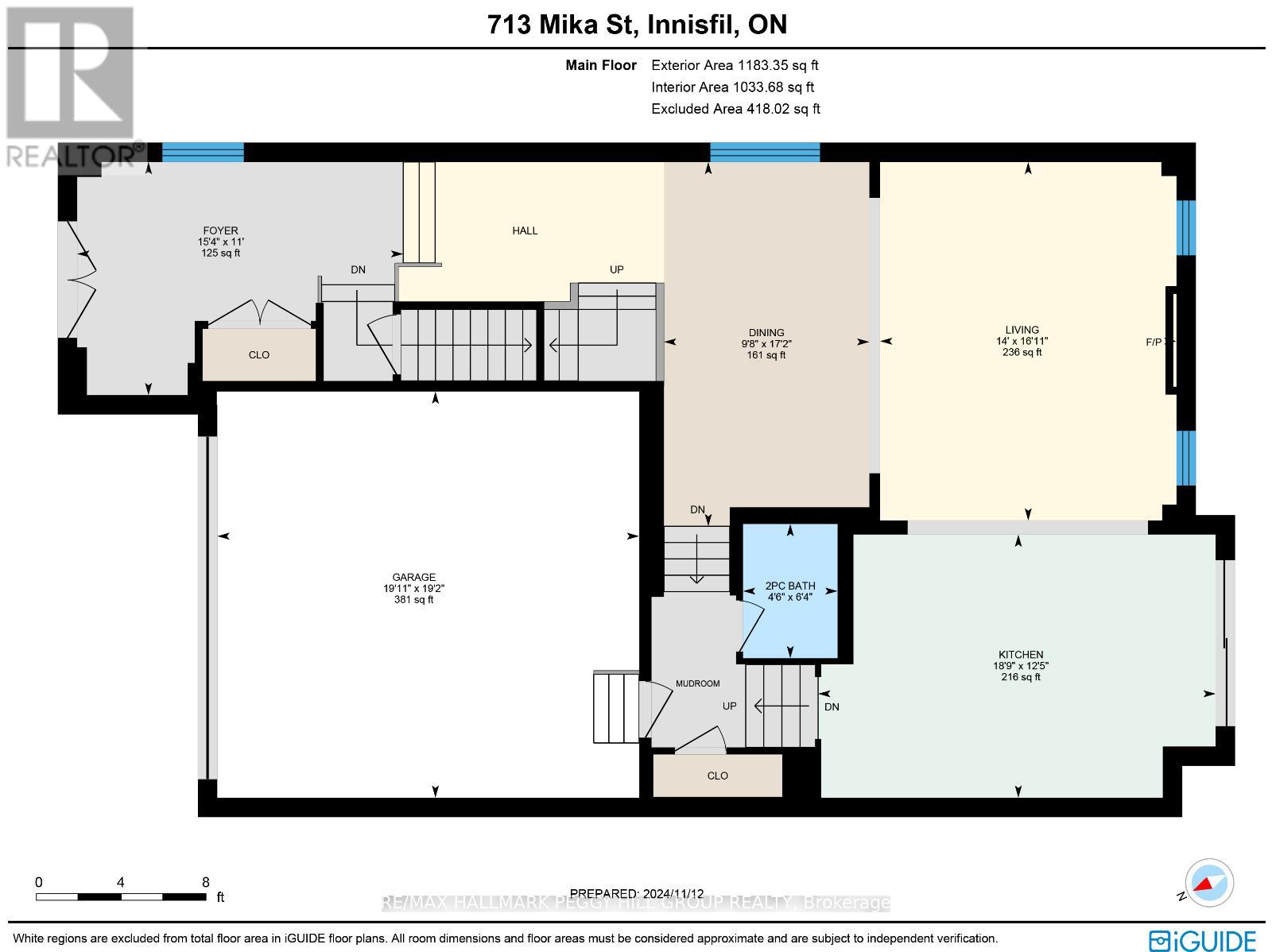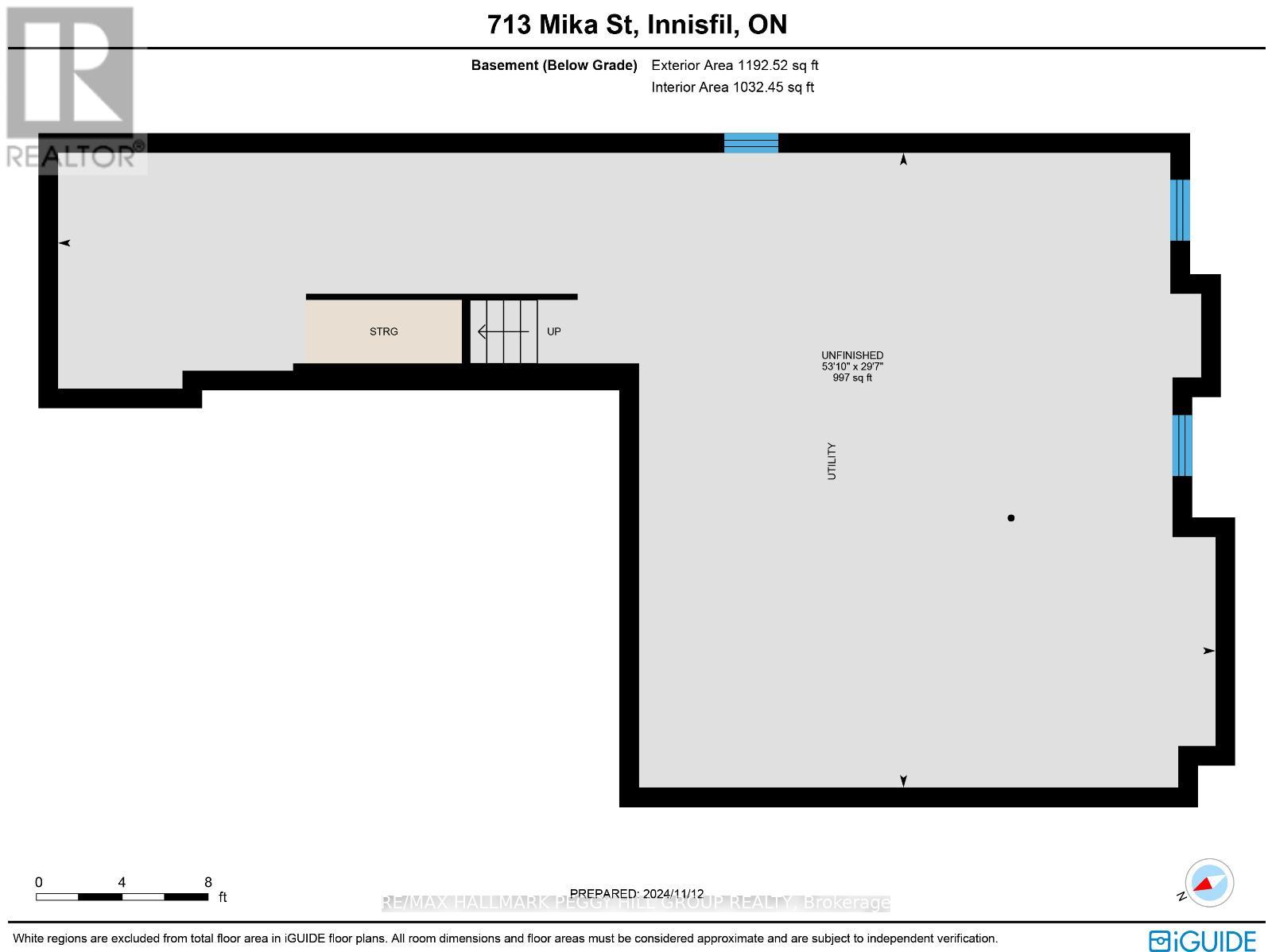713 Mika Street Innisfil, Ontario L9S 0R8
Interested?
Contact us for more information
Peggy Hill
Broker
374 Huronia Road #101, 106415 & 106419
Barrie, Ontario L4N 8Y9
Olivia Argue
Salesperson
374 Huronia Road #101, 106415 & 106419
Barrie, Ontario L4N 8Y9
$999,900
NEWLY BUILT 4-BEDROOM HOME OFFERING TOP-TIER CRAFTSMANSHIP & MODERN AMENITIES! This brand-new 4-bedroom, 2.5-bath home with 2,763 sq. ft. of beautifully designed living space invites you to embrace the best of Innisfil living. Nestled minutes from Lake Simcoes stunning waterfront, youre perfectly positioned for outdoor adventures like boating, hiking, and scenic picnics at nearby Innisfil Beach Park. With golf courses, local schools, and easy access to Highway 400 and the South Barrie GO Station, your lifestyle here is set for convenience and leisure. The gourmet kitchen boasts sleek quartz countertops, a patio door walkout, a versatile island perfect for weekday breakfasts and weekend entertaining, and high-end appliances, including a 36 counter-depth French door fridge with an external ice maker, gas stove, and Frigidaire Gallery dishwasher. A spacious great room with a gas fireplace seamlessly combines comfort with style, while an oversized office upstairs offers a versatile space perfect for work, creativity, or relaxation. The primary bedroom suite is a true retreat with its elegant ensuite, featuring double sinks, quartz counters, and a spa-like walk-in shower. Designed for today and tomorrow, this home includes a 3-piece rough-in bathroom in the unspoiled basement, giving growing families plenty of room to expand. Crafted by Mattamy Homes in partnership with Parkbridge Lifestyle Communities, this home reflects a commitment to quality and sophistication in every detail. Book a showing and check it out for yourself! (id:58576)
Property Details
| MLS® Number | N11892810 |
| Property Type | Single Family |
| Community Name | Rural Innisfil |
| AmenitiesNearBy | Beach, Park, Place Of Worship |
| ParkingSpaceTotal | 4 |
Building
| BathroomTotal | 3 |
| BedroomsAboveGround | 4 |
| BedroomsTotal | 4 |
| Amenities | Fireplace(s) |
| Appliances | Water Heater, Dishwasher, Microwave, Range, Refrigerator, Stove |
| BasementDevelopment | Unfinished |
| BasementType | Full (unfinished) |
| ConstructionStyleAttachment | Detached |
| ExteriorFinish | Brick, Vinyl Siding |
| FireplacePresent | Yes |
| FireplaceTotal | 1 |
| FlooringType | Tile, Hardwood, Carpeted |
| FoundationType | Poured Concrete |
| HalfBathTotal | 1 |
| HeatingFuel | Natural Gas |
| HeatingType | Forced Air |
| StoriesTotal | 2 |
| SizeInterior | 2499.9795 - 2999.975 Sqft |
| Type | House |
| UtilityWater | Municipal Water |
Parking
| Attached Garage | |
| Inside Entry |
Land
| Acreage | No |
| LandAmenities | Beach, Park, Place Of Worship |
| Sewer | Sanitary Sewer |
| SizeDepth | 105 Ft |
| SizeFrontage | 38 Ft |
| SizeIrregular | 38 X 105 Ft |
| SizeTotalText | 38 X 105 Ft|under 1/2 Acre |
| ZoningDescription | R2-7 |
Rooms
| Level | Type | Length | Width | Dimensions |
|---|---|---|---|---|
| Second Level | Office | 4.9 m | 3.33 m | 4.9 m x 3.33 m |
| Main Level | Kitchen | 3.96 m | 5.18 m | 3.96 m x 5.18 m |
| Main Level | Great Room | 5.13 m | 4.22 m | 5.13 m x 4.22 m |
| Main Level | Dining Room | 5.03 m | 3 m | 5.03 m x 3 m |
| Upper Level | Primary Bedroom | 5.31 m | 3.66 m | 5.31 m x 3.66 m |
| Upper Level | Bedroom 2 | 3.66 m | 3.38 m | 3.66 m x 3.38 m |
| Upper Level | Bedroom 3 | 3.4 m | 3.23 m | 3.4 m x 3.23 m |
| Upper Level | Bedroom 4 | 3.33 m | 3.38 m | 3.33 m x 3.38 m |
Utilities
| Cable | Available |
| Sewer | Installed |
https://www.realtor.ca/real-estate/27737795/713-mika-street-innisfil-rural-innisfil























