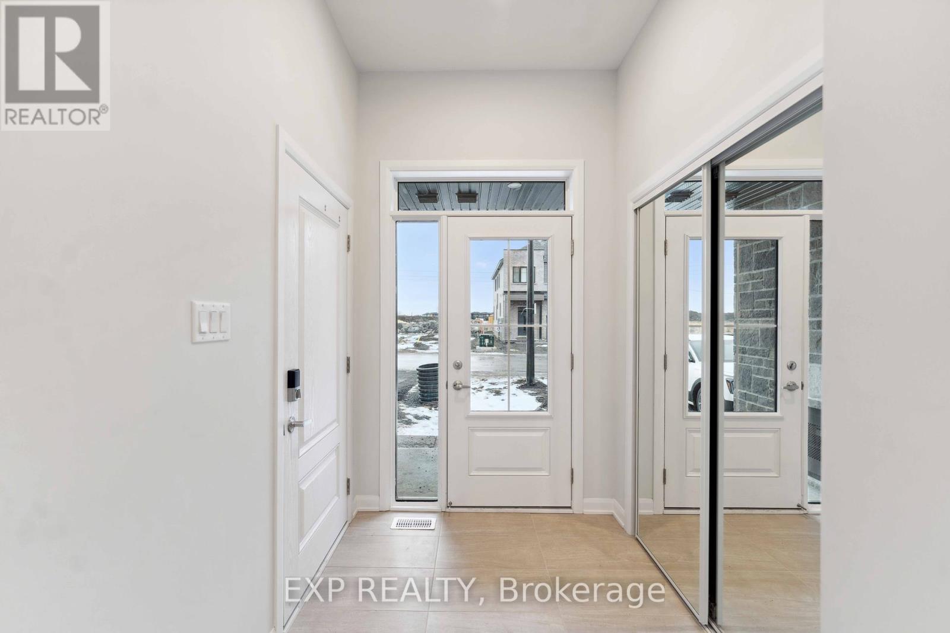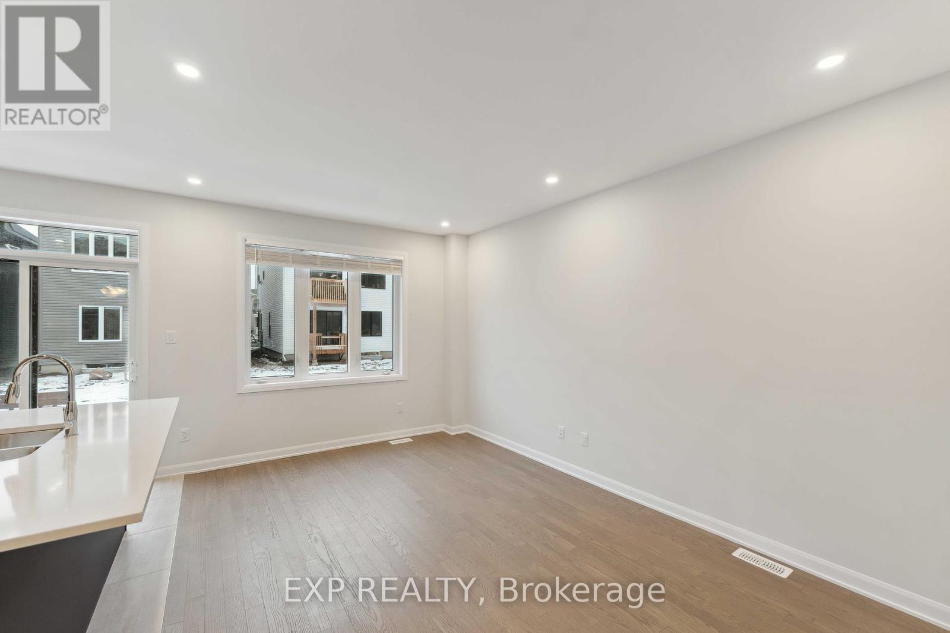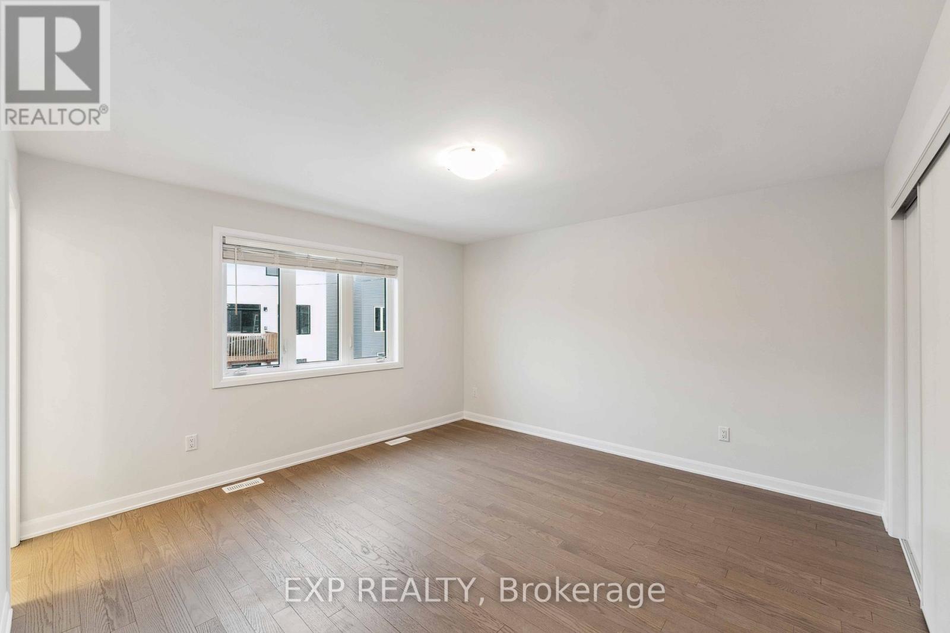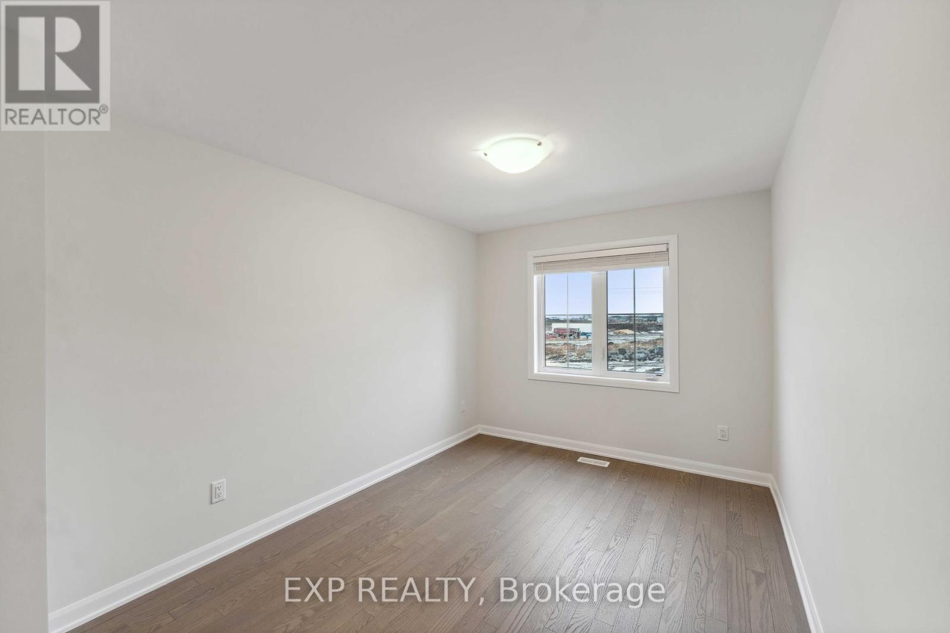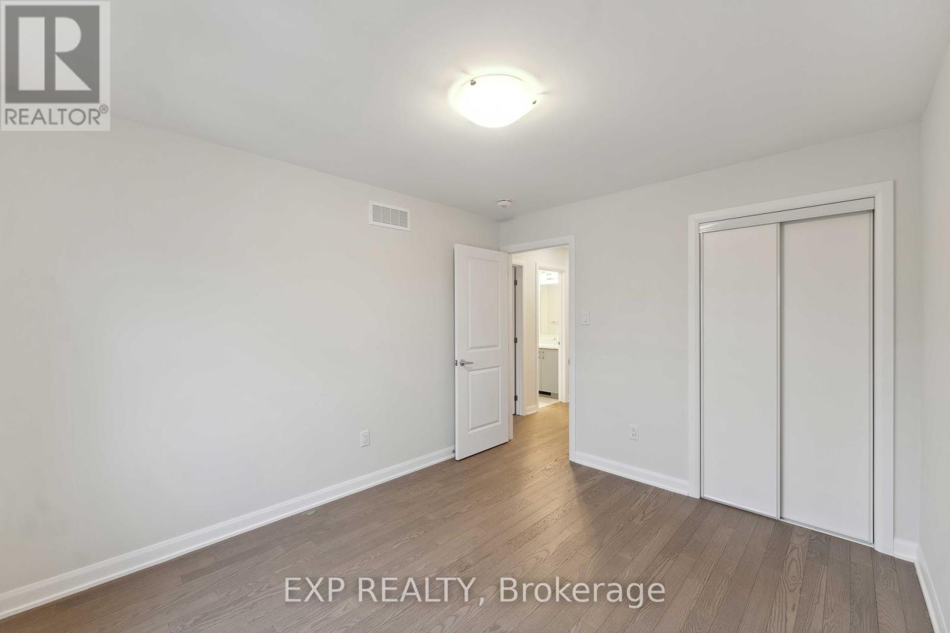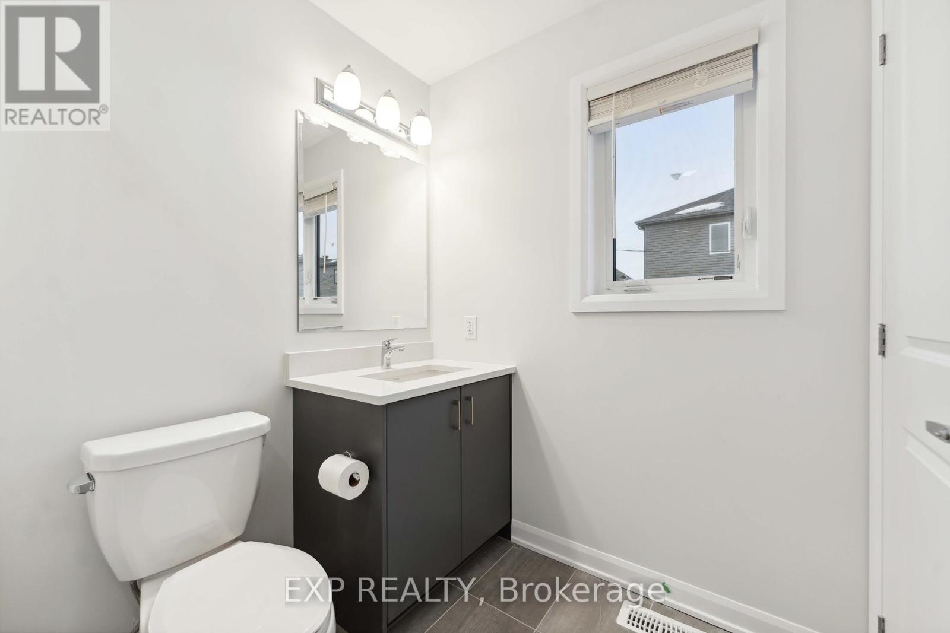711 Fairline Row Ottawa, Ontario K2V 0M4
Interested?
Contact us for more information
Alex Sarazin
Salesperson
343 Preston Street, 11th Floor
Ottawa, Ontario K1S 1N4
$2,900 Monthly
Brand new 3 bedroom Ashbury model townhome with attached garage in Kanata South. Inviting open concept main floor has distinct living & dining room areas with gorgeous hardwood floors and a modern style kitchen showcasing a natural look with stone & wood accents, central island w/ undermount double sink, dishwasher and space for seating. The adjacent patio doors let in a ton of light & lead out into your backyard. Upstairs offers upgraded hardwood floors, a primary bedroom with a walk-in closet & private ensuite w/ large shower upgrade, 2 additional bedrooms, a family bathroom PLUS a convenient 2nd flr laundry room. Downstairs has an extra-large finished rec room providing plenty of space & versatility for all your family activities. Tenant to pay all utilities & rentals. **** EXTRAS **** Fridge, Stove, OTR Microwave/hoodfan , Dishwasher, Washer & Dryer. (id:58576)
Property Details
| MLS® Number | X11897139 |
| Property Type | Single Family |
| Community Name | 9010 - Kanata - Emerald Meadows/Trailwest |
| AmenitiesNearBy | Public Transit, Schools, Park |
| ParkingSpaceTotal | 2 |
Building
| BathroomTotal | 3 |
| BedroomsAboveGround | 3 |
| BedroomsTotal | 3 |
| BasementDevelopment | Finished |
| BasementType | Full (finished) |
| ConstructionStyleAttachment | Attached |
| CoolingType | Central Air Conditioning |
| ExteriorFinish | Brick, Vinyl Siding |
| FlooringType | Hardwood |
| FoundationType | Poured Concrete |
| HalfBathTotal | 1 |
| HeatingFuel | Natural Gas |
| HeatingType | Forced Air |
| StoriesTotal | 2 |
| Type | Row / Townhouse |
| UtilityWater | Municipal Water |
Parking
| Attached Garage | |
| Inside Entry |
Land
| Acreage | No |
| FenceType | Fenced Yard |
| LandAmenities | Public Transit, Schools, Park |
| Sewer | Sanitary Sewer |
Rooms
| Level | Type | Length | Width | Dimensions |
|---|---|---|---|---|
| Second Level | Primary Bedroom | 4.064 m | 4.0132 m | 4.064 m x 4.0132 m |
| Second Level | Bedroom 2 | 4.064 m | 2.8448 m | 4.064 m x 2.8448 m |
| Second Level | Bedroom 3 | 3.683 m | 3.048 m | 3.683 m x 3.048 m |
| Basement | Family Room | 6.7056 m | 5.6896 m | 6.7056 m x 5.6896 m |
| Main Level | Living Room | 4.7498 m | 3.2512 m | 4.7498 m x 3.2512 m |
| Main Level | Dining Room | 3.3528 m | 3.1496 m | 3.3528 m x 3.1496 m |
| Main Level | Kitchen | 4.1656 m | 2.7432 m | 4.1656 m x 2.7432 m |
Utilities
| Cable | Available |
| Sewer | Available |



