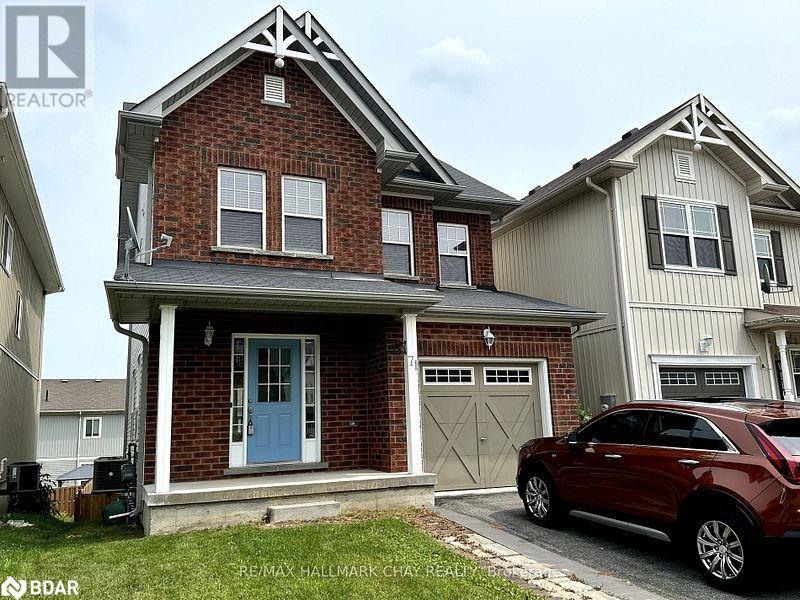71 Pearl Drive Orillia, Ontario L3V 0A6
Interested?
Contact us for more information
Lucia Faria
Salesperson
218 Bayfield St.#200
Barrie, Ontario L4M 3B5
Dan Faria
Salesperson
218 Bayfield Street
Barrie, Ontario L4M 3B6
$2,800 Monthly
Beautiful 3 Bed, 3 Bath, 1550 Sqft Family Home In Orillia’s Sought-After West Ridge Community! Large Living Room w/Gleaming Hardwood Floors. Fully Equipped Eat-In Kitchen w/Gorgeous Quartz Countertops & Breakfast Bar. Spacious Sun-Filled Dining Room w/Walkout To Deck. Primary Suite w/Ensuite Bathroom & Walk-In Closet. 2 Big Spare Bedrooms. Unfinished Walkout Basement Perfect For Home Gym, Office, Playroom Or Extra Storage Space. Huge Fenced Backyard. Walking Distance To Great Shopping, Restaurants, Parks, Trails & The Rec Centre! Minutes To The Highway. Your Search Is Over! (id:58576)
Property Details
| MLS® Number | 40672308 |
| Property Type | Single Family |
| AmenitiesNearBy | Hospital, Park, Place Of Worship, Playground, Schools, Shopping |
| CommunityFeatures | Community Centre |
| EquipmentType | Water Heater |
| Features | Automatic Garage Door Opener |
| ParkingSpaceTotal | 3 |
| RentalEquipmentType | Water Heater |
| Structure | Porch |
Building
| BathroomTotal | 3 |
| BedroomsAboveGround | 3 |
| BedroomsTotal | 3 |
| Appliances | Dishwasher, Dryer, Refrigerator, Stove, Washer, Hood Fan |
| ArchitecturalStyle | 2 Level |
| BasementDevelopment | Unfinished |
| BasementType | Full (unfinished) |
| ConstructionStyleAttachment | Detached |
| CoolingType | Central Air Conditioning |
| ExteriorFinish | Brick, Other |
| HalfBathTotal | 1 |
| HeatingFuel | Natural Gas |
| HeatingType | Forced Air |
| StoriesTotal | 2 |
| SizeInterior | 1520 Sqft |
| Type | House |
| UtilityWater | Municipal Water |
Parking
| Attached Garage |
Land
| AccessType | Highway Nearby |
| Acreage | No |
| LandAmenities | Hospital, Park, Place Of Worship, Playground, Schools, Shopping |
| LandscapeFeatures | Landscaped |
| Sewer | Municipal Sewage System |
| SizeDepth | 131 Ft |
| SizeFrontage | 30 Ft |
| SizeTotalText | Unknown |
| ZoningDescription | Res |
Rooms
| Level | Type | Length | Width | Dimensions |
|---|---|---|---|---|
| Second Level | Bedroom | 10'5'' x 10'3'' | ||
| Second Level | Bedroom | 11'9'' x 10'3'' | ||
| Second Level | Primary Bedroom | 17'10'' x 10'3'' | ||
| Second Level | 4pc Bathroom | Measurements not available | ||
| Second Level | Full Bathroom | Measurements not available | ||
| Main Level | 2pc Bathroom | Measurements not available | ||
| Main Level | Kitchen | 13'0'' x 10'6'' | ||
| Main Level | Dining Room | 13'0'' x 10'9'' | ||
| Main Level | Living Room | 17'1'' x 13'3'' |
https://www.realtor.ca/real-estate/27605822/71-pearl-drive-orillia
















