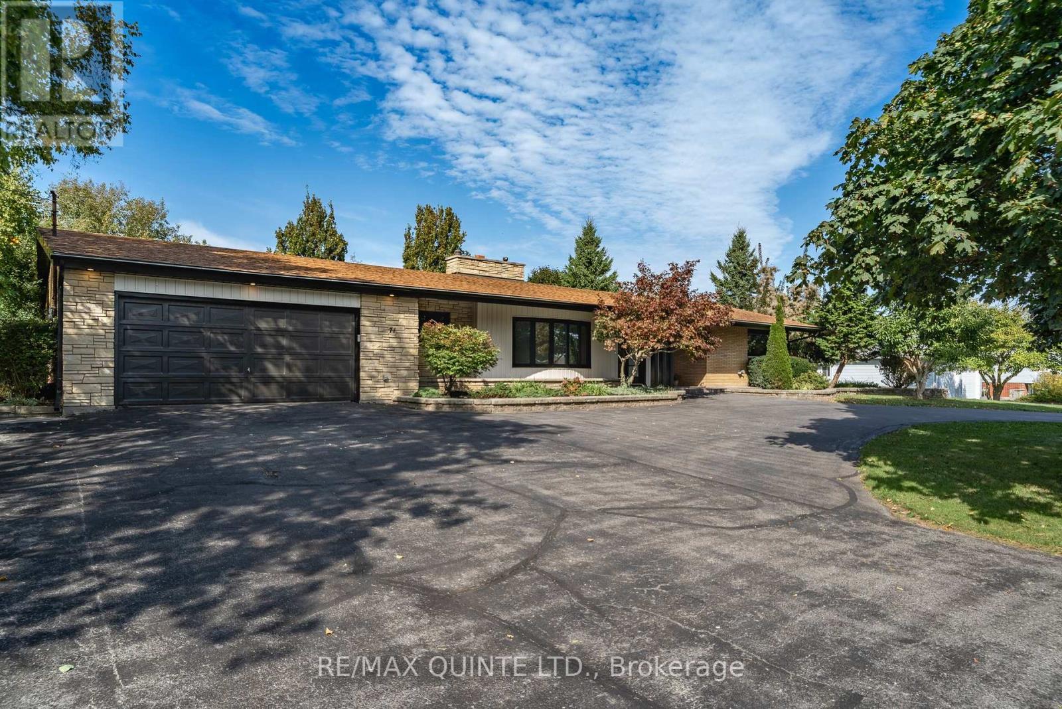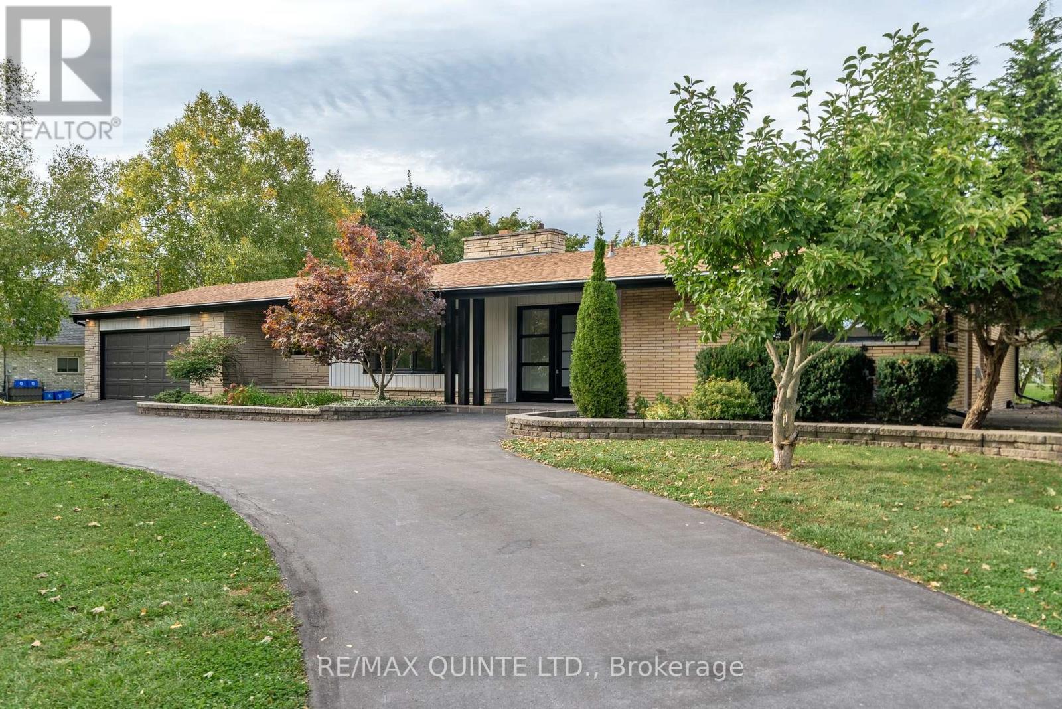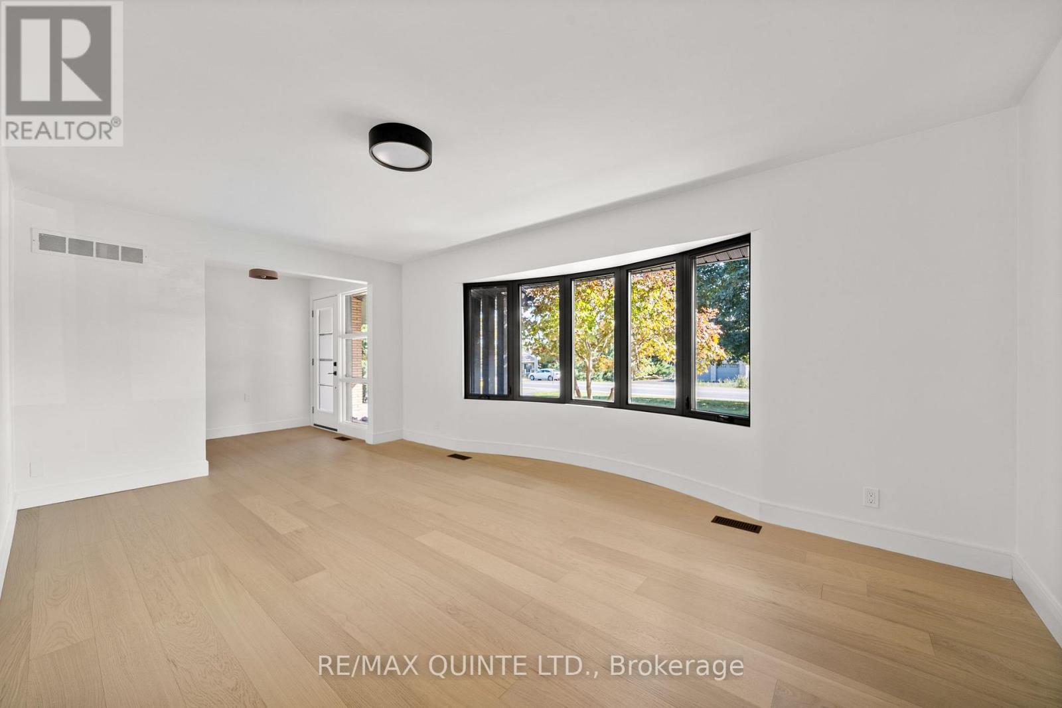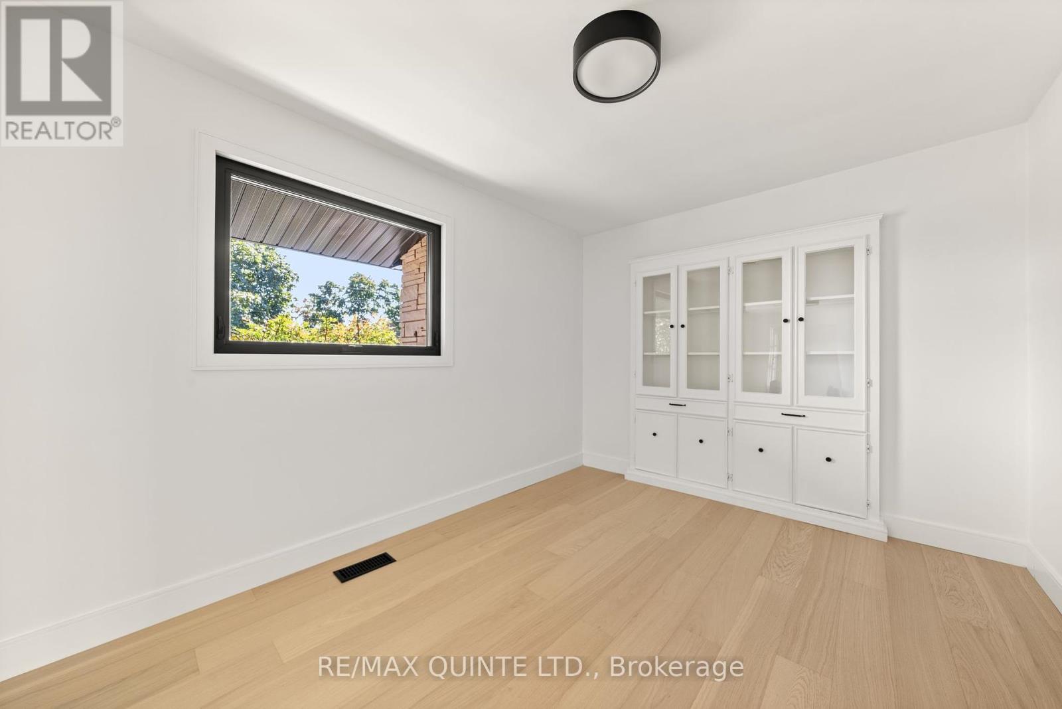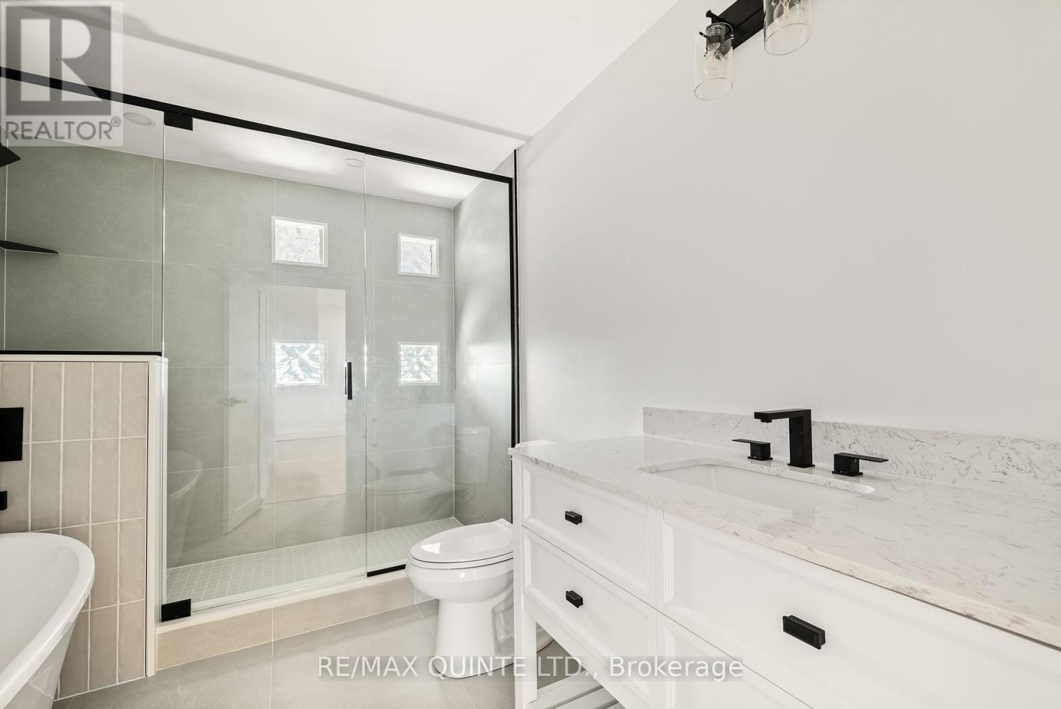71 Maitland Drive Belleville, Ontario K8N 4Z5
Interested?
Contact us for more information
Gerry Baker
Salesperson
Karen E Baker
Salesperson
$849,900
Have a home to sell? No problem we will take it in on trade. Seller financing options also available. This beautifully renovated 3 bedroom, 2 full bathroom 2,500 square foot home offers a perfect blend of modern elegance and spacious living. As you enter, you'll be captivated by the open concept kitchen, featuring sleek quartz countertops that seamlessly flow into the great room, where a stylish new fireplace creates a warm and inviting atmosphere. The larger primary bedroom is a true retreat, boasting a generous walk-in closet and a luxurious ensuite bathroom with tile and custom glass enclosure. The main bathroom also features a modern aesthetic, relax in the freestanding soaker tub or enjoy the spacious shower. You'll love the convenience of a large mudroom, complete with built-in bench seating and ample storage, perfect for keeping your home organized. Additional highlights include new windows that fill the home with natural light, main floor home office and beautiful engineered hardwood flooring throughout. Set on a sprawling 1-acre city lot full of mature trees and large landscaped flower beds, this property offers plenty of outdoor space for recreation and relaxation. Dont miss the opportunity to make this stunning home yours. Several Pictures feature virtual staging. (id:58576)
Property Details
| MLS® Number | X9387546 |
| Property Type | Single Family |
| EquipmentType | Water Heater - Gas |
| Features | Level |
| ParkingSpaceTotal | 6 |
| RentalEquipmentType | Water Heater - Gas |
Building
| BathroomTotal | 2 |
| BedroomsAboveGround | 3 |
| BedroomsTotal | 3 |
| Appliances | Garage Door Opener Remote(s), Dishwasher, Dryer, Refrigerator, Stove, Washer |
| ArchitecturalStyle | Bungalow |
| ConstructionStyleAttachment | Detached |
| CoolingType | Central Air Conditioning |
| ExteriorFinish | Brick |
| FireplacePresent | Yes |
| FoundationType | Block |
| HeatingFuel | Natural Gas |
| HeatingType | Forced Air |
| StoriesTotal | 1 |
| SizeInterior | 1999.983 - 2499.9795 Sqft |
| Type | House |
Parking
| Attached Garage |
Land
| Acreage | No |
| Sewer | Septic System |
| SizeDepth | 235 Ft |
| SizeFrontage | 172 Ft |
| SizeIrregular | 172 X 235 Ft |
| SizeTotalText | 172 X 235 Ft|1/2 - 1.99 Acres |
| ZoningDescription | R-1 |
Rooms
| Level | Type | Length | Width | Dimensions |
|---|---|---|---|---|
| Main Level | Great Room | 8.98 m | 4.3 m | 8.98 m x 4.3 m |
| Main Level | Kitchen | 3.87 m | 3.85 m | 3.87 m x 3.85 m |
| Main Level | Dining Room | 5.46 m | 3.67 m | 5.46 m x 3.67 m |
| Main Level | Primary Bedroom | 3.62 m | 6.27 m | 3.62 m x 6.27 m |
| Main Level | Bedroom | 4.01 m | 3.38 m | 4.01 m x 3.38 m |
| Main Level | Bedroom 2 | 2.99 m | 3.74 m | 2.99 m x 3.74 m |
| Main Level | Office | 3.81 m | 2.89 m | 3.81 m x 2.89 m |
| Main Level | Laundry Room | 5.63 m | 3.26 m | 5.63 m x 3.26 m |
https://www.realtor.ca/real-estate/27517636/71-maitland-drive-belleville



