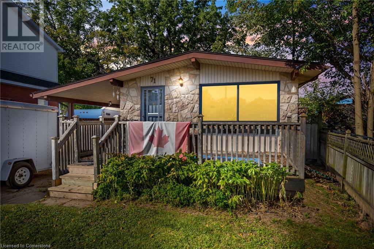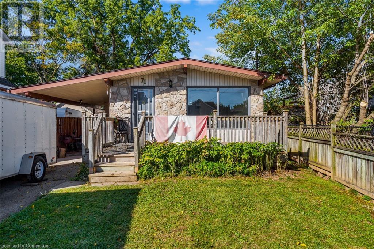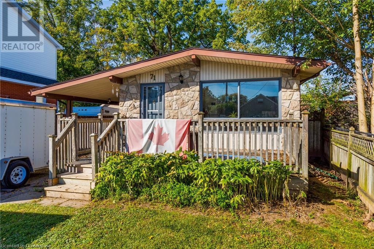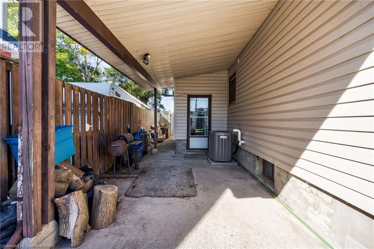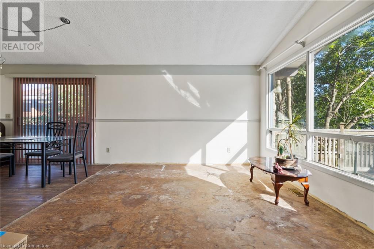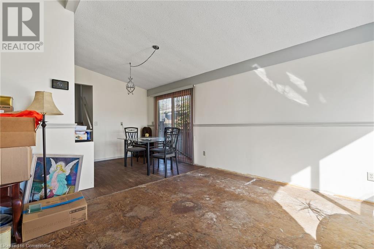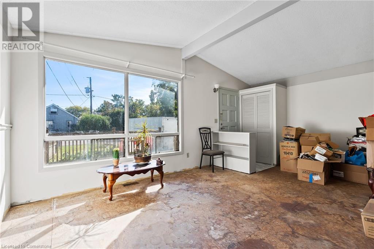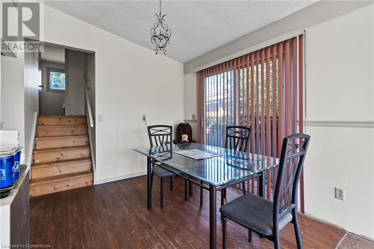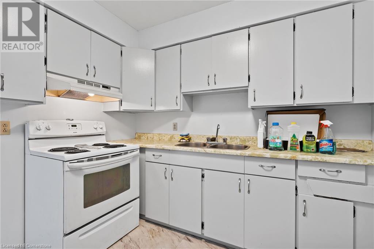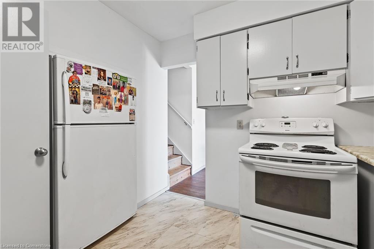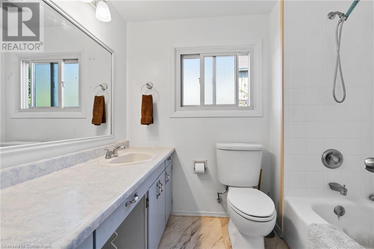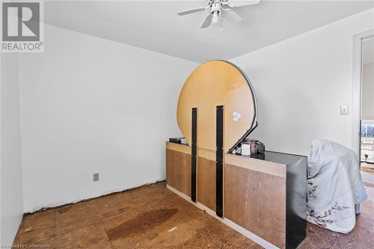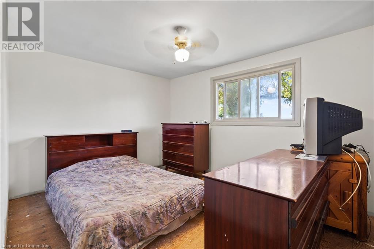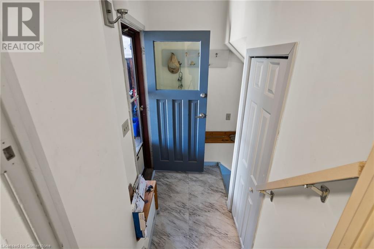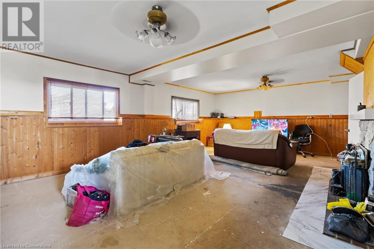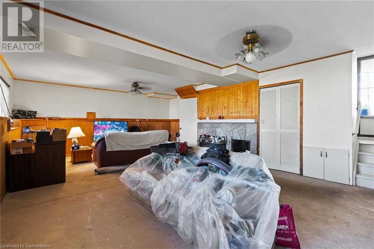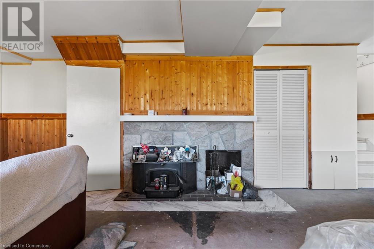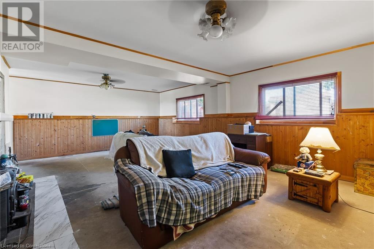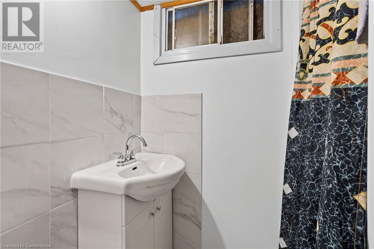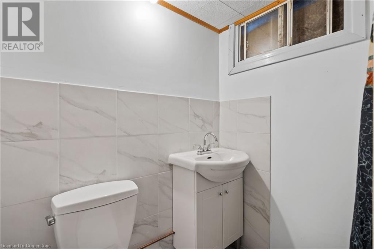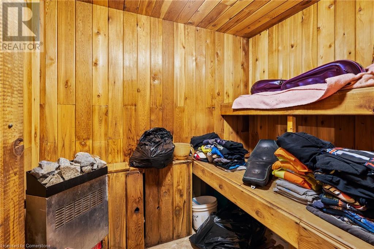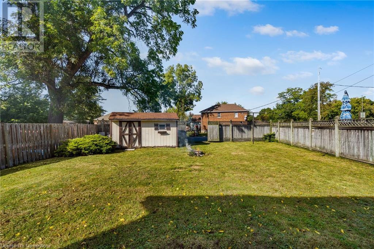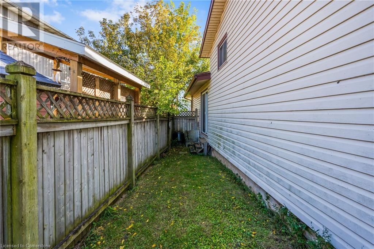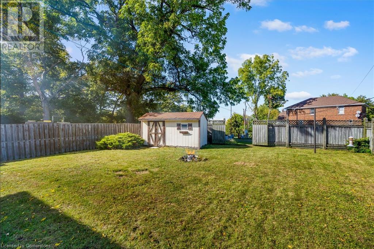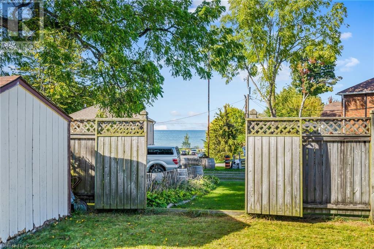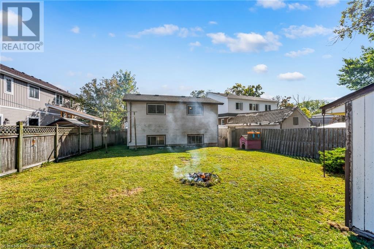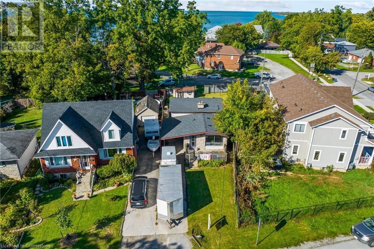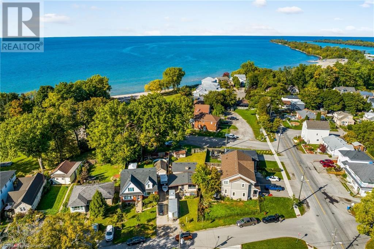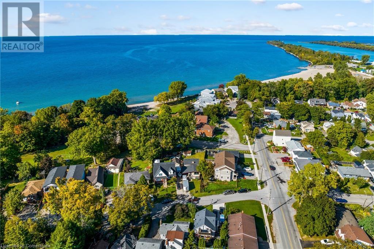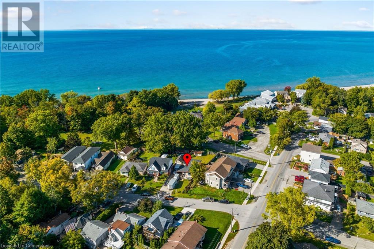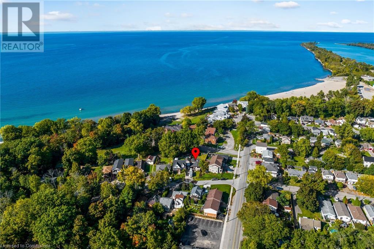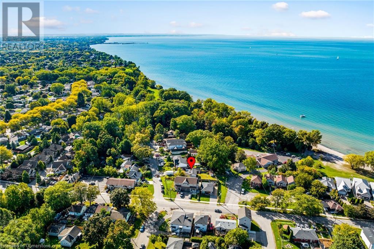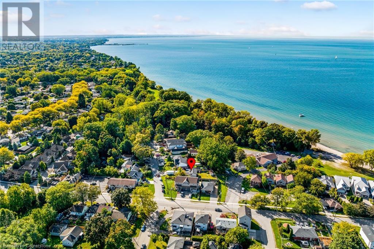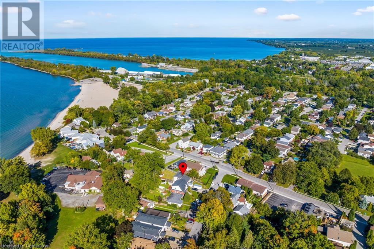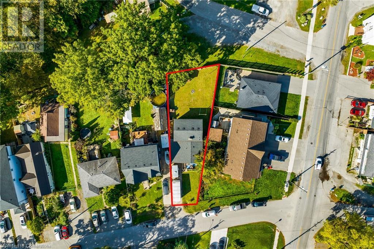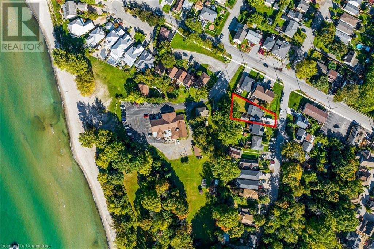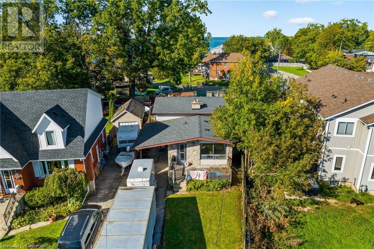71 Jarrow Road St. Catharines, Ontario L2M 1O7
Interested?
Contact us for more information
Michael St. Jean
Salesperson
88 Wilson Street West
Ancaster, Ontario L9G 1N2
$599,999
Experience lakeside living at its finest in this stunning 3-bedroom, 2-bathroom home, offering breathtaking lake views from the comfort of your bedrooms. Nestled in a tranquil neighborhood, this rare gem boasts a spacious backyard that leads directly to a scenic path to the beach—perfect for leisurely strolls or morning jogs along the shoreline. 3 Level backsplit features a woodburning fire place in the lower family room, as well as a fully functioning sauna in the basement. House left as a clean sheet allowing you to put the finishing touches on your dream home! (id:58576)
Property Details
| MLS® Number | 40658651 |
| Property Type | Single Family |
| AmenitiesNearBy | Beach, Park |
| EquipmentType | Furnace, Water Heater |
| Features | Ravine |
| ParkingSpaceTotal | 4 |
| RentalEquipmentType | Furnace, Water Heater |
| Structure | Shed, Porch |
| ViewType | Lake View |
Building
| BathroomTotal | 2 |
| BedroomsAboveGround | 3 |
| BedroomsTotal | 3 |
| Appliances | Dryer, Refrigerator, Sauna, Stove, Washer, Hood Fan, Window Coverings |
| BasementDevelopment | Unfinished |
| BasementType | Partial (unfinished) |
| ConstructedDate | 1977 |
| ConstructionStyleAttachment | Detached |
| CoolingType | Central Air Conditioning |
| ExteriorFinish | Brick, Vinyl Siding |
| FireplaceFuel | Wood |
| FireplacePresent | Yes |
| FireplaceTotal | 1 |
| FireplaceType | Other - See Remarks |
| Fixture | Ceiling Fans |
| FoundationType | Block |
| HeatingFuel | Natural Gas |
| HeatingType | Forced Air |
| SizeInterior | 1722 Sqft |
| Type | House |
| UtilityWater | Municipal Water |
Parking
| Carport |
Land
| AccessType | Road Access |
| Acreage | No |
| LandAmenities | Beach, Park |
| Sewer | Municipal Sewage System |
| SizeDepth | 139 Ft |
| SizeFrontage | 30 Ft |
| SizeTotalText | Under 1/2 Acre |
| ZoningDescription | R2 |
Rooms
| Level | Type | Length | Width | Dimensions |
|---|---|---|---|---|
| Second Level | Bedroom | 8'2'' x 10'6'' | ||
| Second Level | Bedroom | 10'12'' x 12'6'' | ||
| Second Level | Bedroom | 10'1'' x 10'4'' | ||
| Second Level | 4pc Bathroom | Measurements not available | ||
| Basement | 3pc Bathroom | Measurements not available | ||
| Basement | Sauna | 5'5'' x 6'9'' | ||
| Basement | Storage | 8'8'' x 15'3'' | ||
| Basement | Laundry Room | 14'4'' x 10'7'' | ||
| Basement | Other | Measurements not available | ||
| Lower Level | Family Room | 25'5'' x 16'2'' | ||
| Main Level | Kitchen | 9'2'' x 9'3'' | ||
| Main Level | Dining Room | 9'3'' x 9'4'' | ||
| Main Level | Living Room | 18'10'' x 11'9'' |
https://www.realtor.ca/real-estate/27511179/71-jarrow-road-st-catharines


