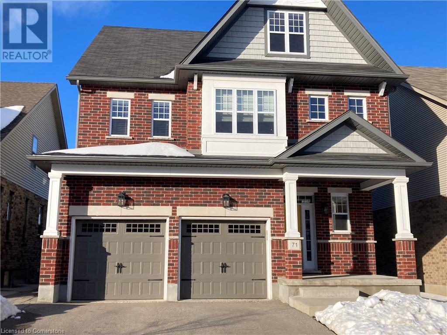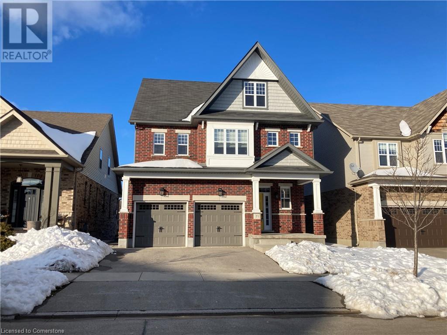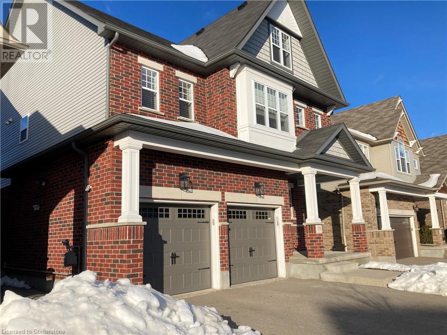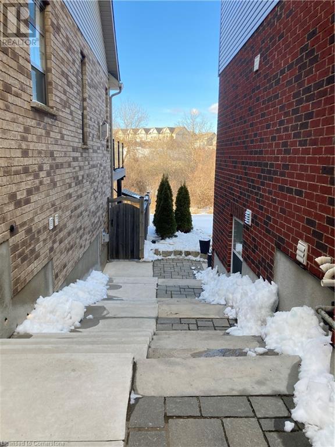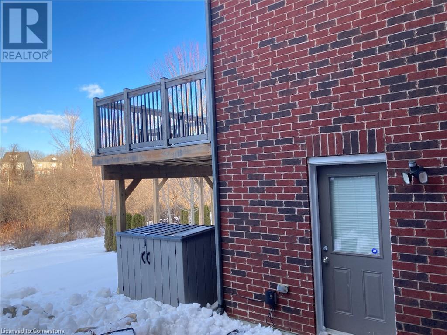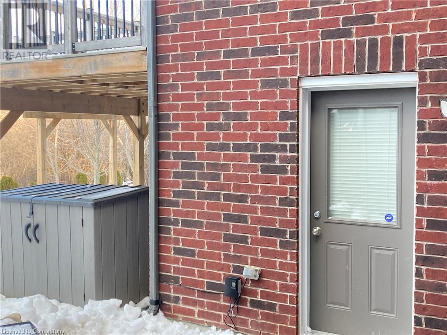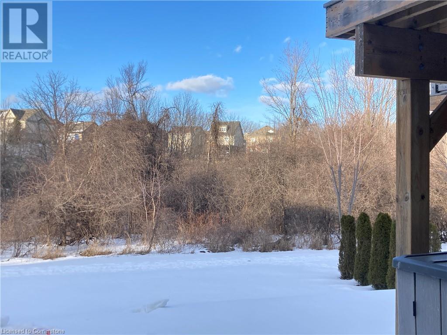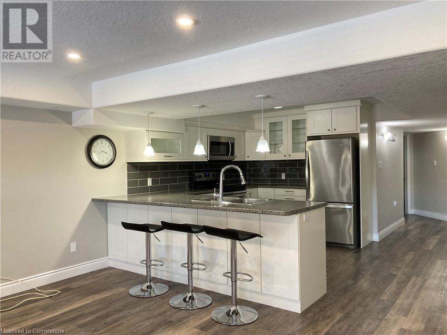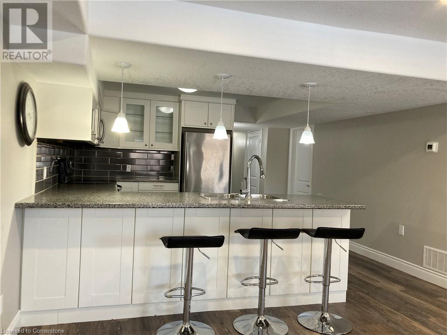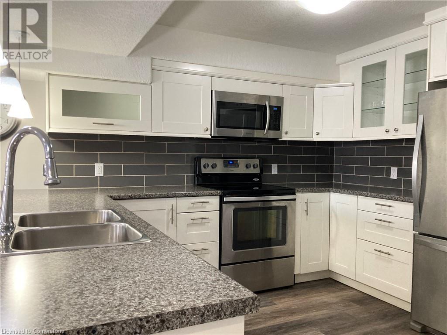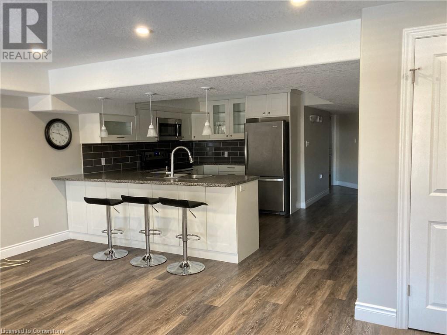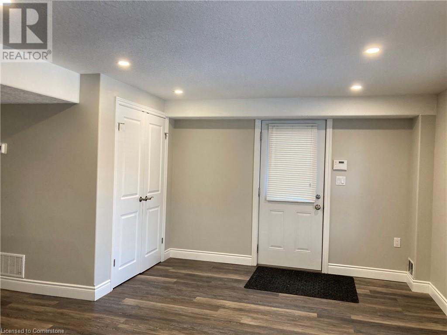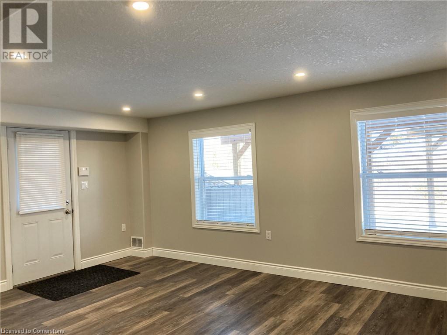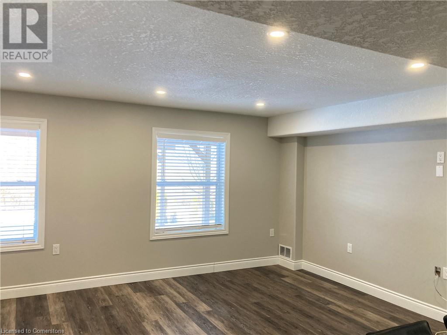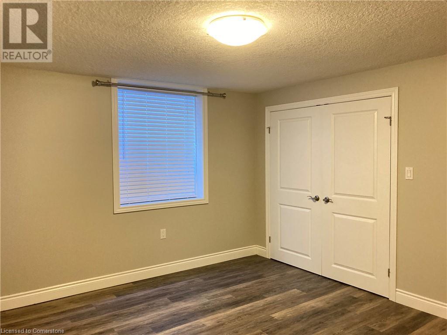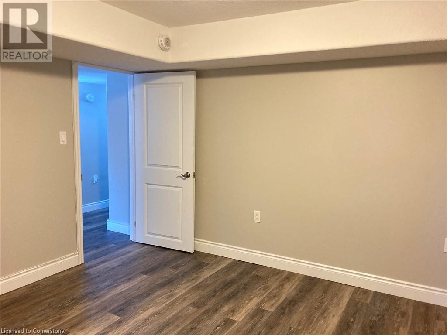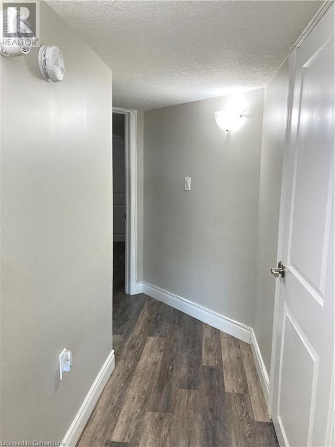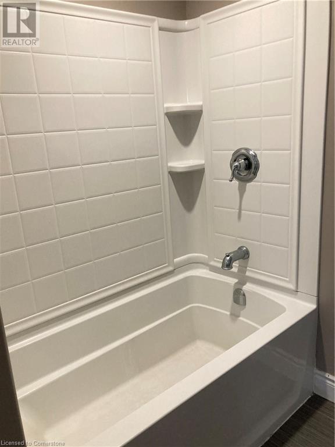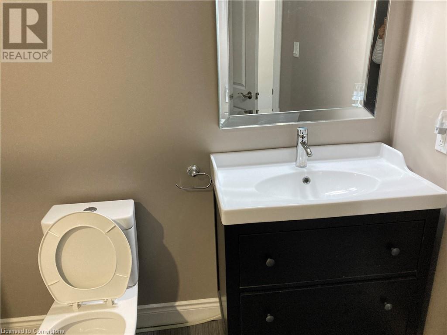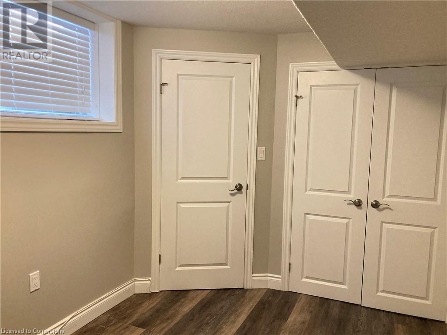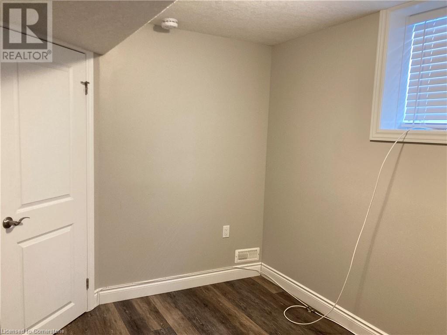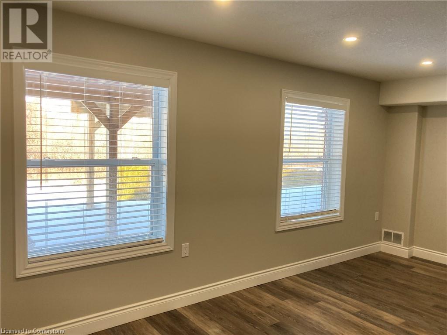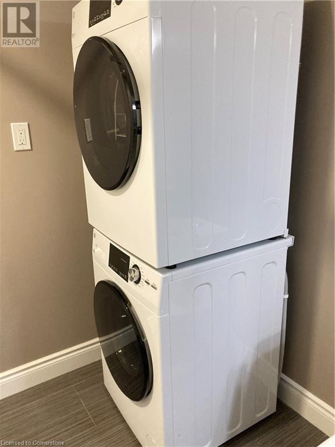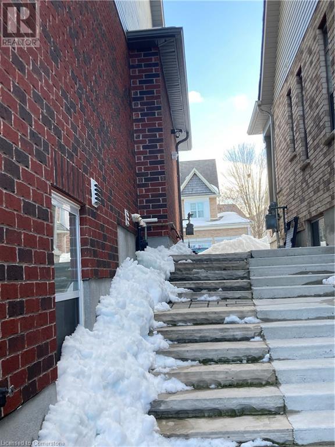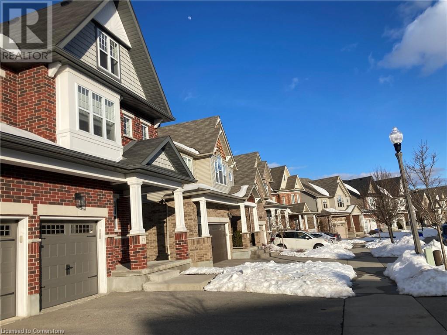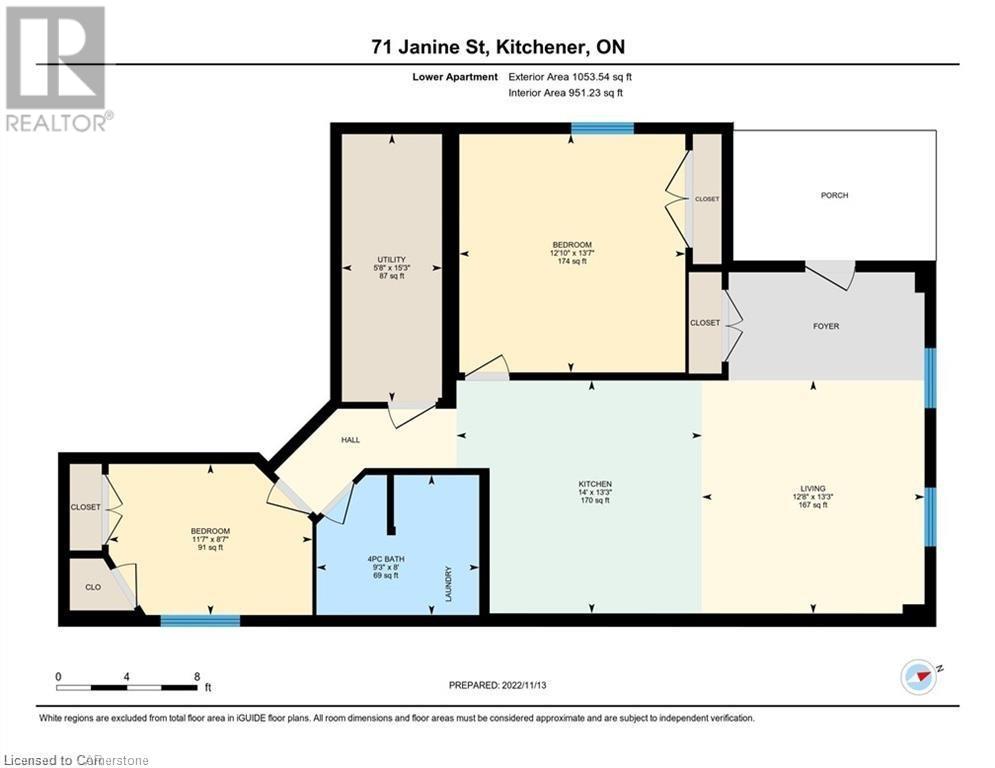71 Janine Street Unit# Lower Level Kitchener, Ontario N2A 4M1
Interested?
Contact us for more information
Ying Susan Jiang
Broker
901 Victoria Street N., Suite B
Kitchener, Ontario N2B 3C3
$2,000 Monthly
This Walk-out basement has its own furnace and A/C, separate entrance, with 2 beds, 4-pc bath, good size (around 1000SF) kitchen and living room, washer, and dryer in-suite, includes 1 driveway parking, plus 30% of the utility bills, only asking $2100/Month. The house is nestled onto the Woolner Trail along Idlewood Creek on a family-friendly quiet crescent. Enjoy morning walks right from your backyard down to the banks of the Grand River! If you're looking for a fabulous family home environment with separate living quarters, you will not be disappointed! Book a Showing today!!! (id:58576)
Property Details
| MLS® Number | 40683832 |
| Property Type | Single Family |
| AmenitiesNearBy | Park, Ski Area |
| Features | Backs On Greenbelt, Conservation/green Belt |
| ParkingSpaceTotal | 1 |
Building
| BathroomTotal | 1 |
| BedroomsBelowGround | 2 |
| BedroomsTotal | 2 |
| Appliances | Dishwasher, Dryer, Refrigerator, Stove, Water Softener, Washer |
| BasementDevelopment | Finished |
| BasementType | Full (finished) |
| ConstructedDate | 2015 |
| ConstructionStyleAttachment | Detached |
| CoolingType | Central Air Conditioning |
| ExteriorFinish | Brick, Vinyl Siding |
| FoundationType | Poured Concrete |
| HeatingFuel | Natural Gas |
| HeatingType | Forced Air |
| StoriesTotal | 3 |
| SizeInterior | 2000 Sqft |
| Type | House |
| UtilityWater | Municipal Water |
Parking
| Attached Garage |
Land
| Acreage | No |
| LandAmenities | Park, Ski Area |
| Sewer | Municipal Sewage System |
| SizeDepth | 115 Ft |
| SizeFrontage | 40 Ft |
| SizeTotalText | Unknown |
| ZoningDescription | R3 |
Rooms
| Level | Type | Length | Width | Dimensions |
|---|---|---|---|---|
| Basement | Laundry Room | Measurements not available | ||
| Basement | Utility Room | 15'3'' x 5'8'' | ||
| Basement | 4pc Bathroom | 8'0'' x 9'3'' | ||
| Basement | Bedroom | 8'7'' x 11'7'' | ||
| Basement | Bedroom | 13'7'' x 12'10'' | ||
| Basement | Kitchen | 13'3'' x 14'0'' | ||
| Basement | Living Room | 13'3'' x 12'8'' |
https://www.realtor.ca/real-estate/27721194/71-janine-street-unit-lower-level-kitchener


