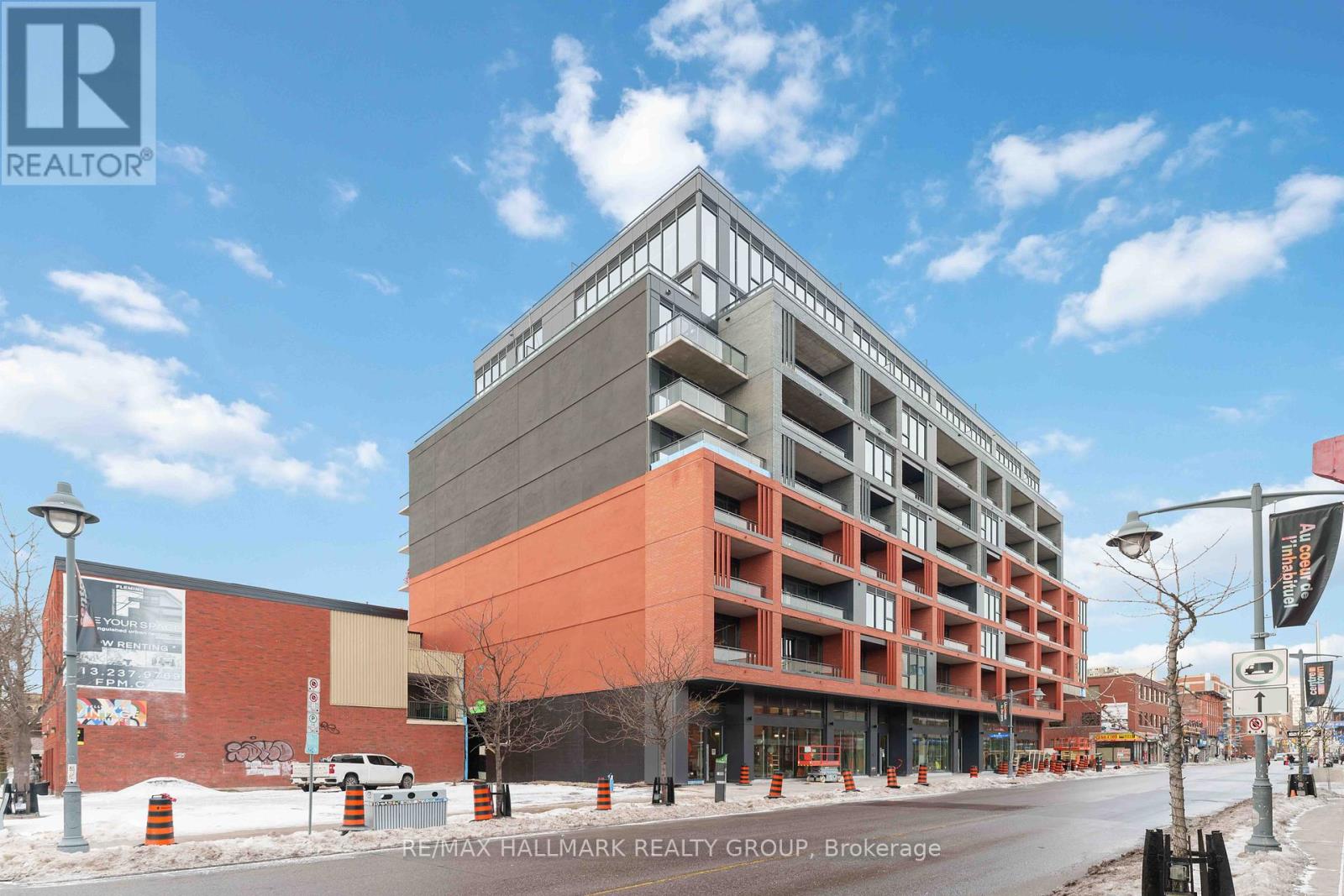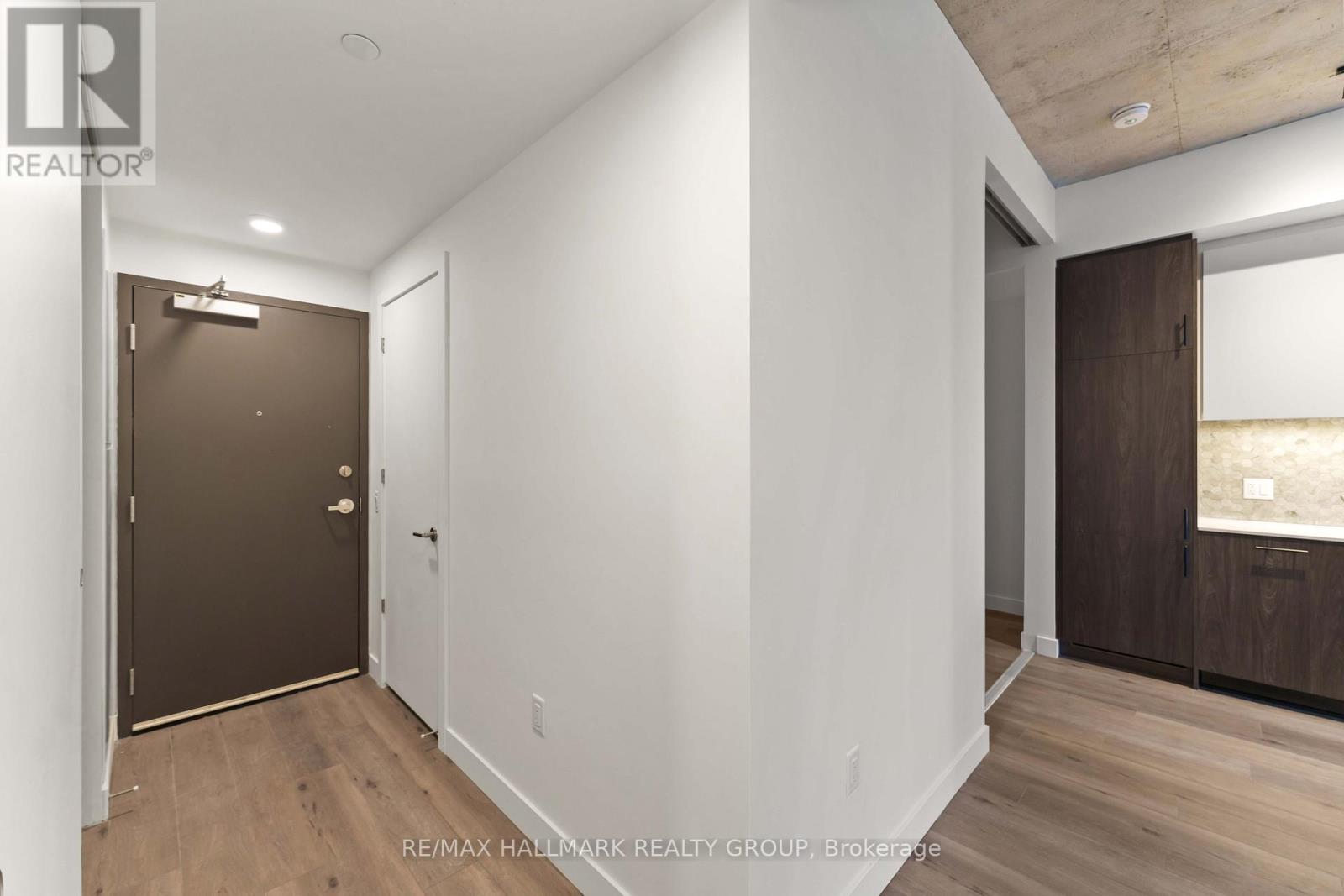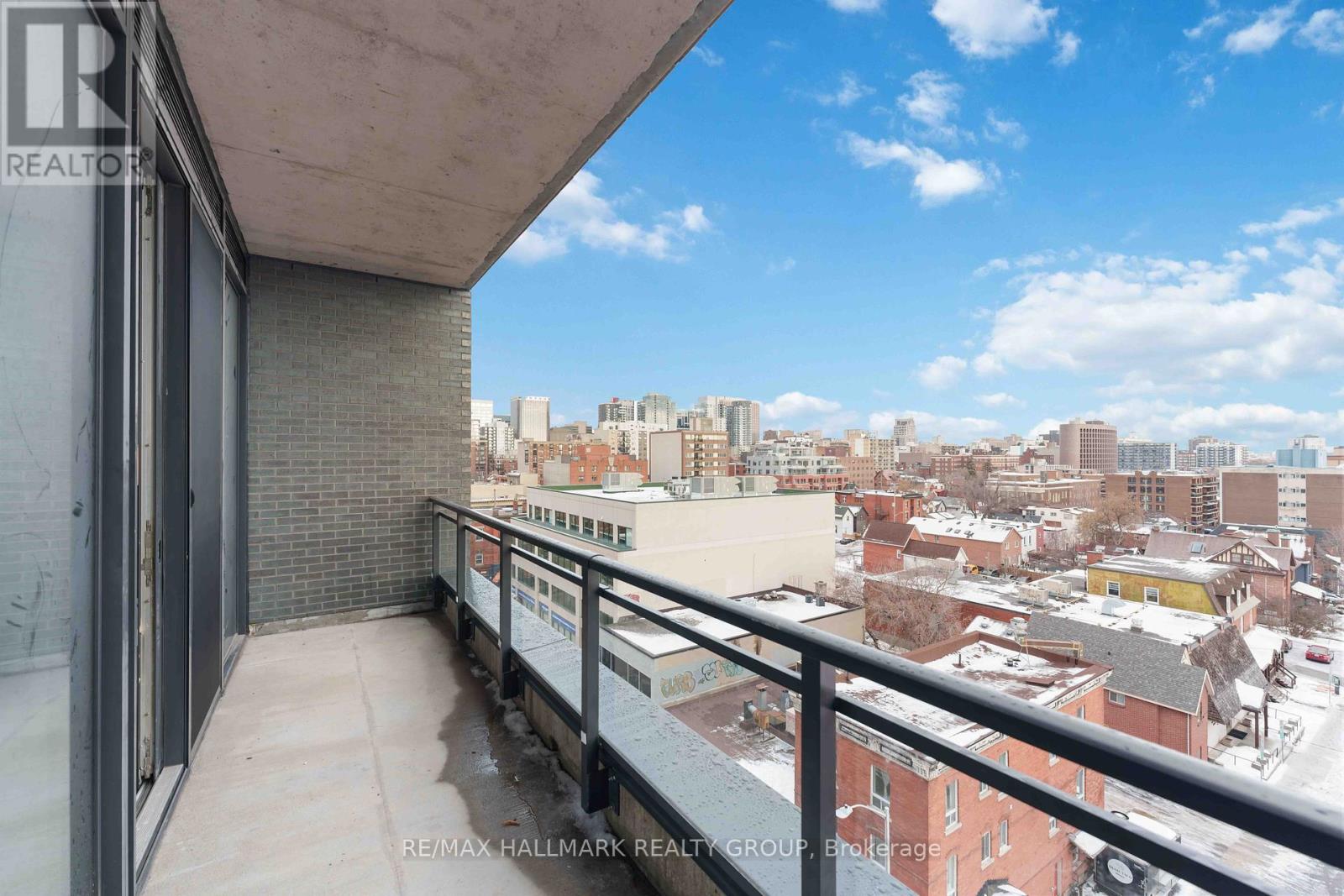708 - 10 James Street Ottawa, Ontario K2P 1T2
Interested?
Contact us for more information
Aly Ball
Salesperson
610 Bronson Avenue
Ottawa, Ontario K1S 4E6
Jen Paradis
Broker
610 Bronson Avenue
Ottawa, Ontario K1S 4E6
$2,800 Monthly
***MOVE IN INCENTIVE: FEBRUARY IS FREE*** Welcome to James House! This contemporary two-bedroom loft-style condo for rent offers a perfect blend of modern aesthetics and urban convenience. Featuring stone countertops, an open concept layout, and large windows that enhance the spacious feel with 9 ft ceilings, this unit is designed for comfortable living. Situated in the vibrant heart of Centretown, this condo is within walking distance to a variety of cafes, pubs, restaurants, shopping options, and public transit, making it an ideal choice for those seeking an active lifestyle. INCLUDED IN RENT: ONE UNDERGROUND PARKING SPOT+ LOCKER+ INTERNET (first year)+ HEAT+ WATER! **** EXTRAS **** Internet, Underground Parking, Locker, Heat and Water Included (id:58576)
Property Details
| MLS® Number | X11891718 |
| Property Type | Single Family |
| Community Name | 4103 - Ottawa Centre |
| AmenitiesNearBy | Public Transit |
| CommunityFeatures | Pets Not Allowed |
| Features | Balcony, Carpet Free, In Suite Laundry |
| ParkingSpaceTotal | 1 |
| PoolType | Outdoor Pool |
| ViewType | City View |
Building
| BathroomTotal | 1 |
| BedroomsAboveGround | 2 |
| BedroomsTotal | 2 |
| Amenities | Exercise Centre, Party Room, Storage - Locker, Security/concierge |
| Appliances | Dishwasher, Dryer, Hood Fan, Microwave, Refrigerator, Stove, Washer |
| CoolingType | Central Air Conditioning |
| ExteriorFinish | Brick, Concrete |
| FoundationType | Concrete |
| HeatingFuel | Natural Gas |
| HeatingType | Heat Pump |
| SizeInterior | 699.9943 - 798.9932 Sqft |
| Type | Apartment |
Parking
| Underground |
Land
| Acreage | No |
| LandAmenities | Public Transit |
Rooms
| Level | Type | Length | Width | Dimensions |
|---|---|---|---|---|
| Main Level | Kitchen | 3.66 m | 3.11 m | 3.66 m x 3.11 m |
| Main Level | Living Room | 4.2 m | 3.2 m | 4.2 m x 3.2 m |
| Main Level | Primary Bedroom | 2.8 m | 2.8 m | 2.8 m x 2.8 m |
| Main Level | Bedroom 2 | 3.4 m | 2.7 m | 3.4 m x 2.7 m |
| Main Level | Bathroom | Measurements not available |
https://www.realtor.ca/real-estate/27735489/708-10-james-street-ottawa-4103-ottawa-centre


































