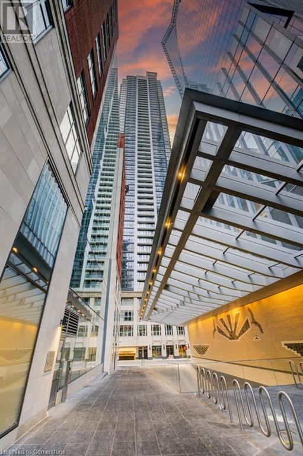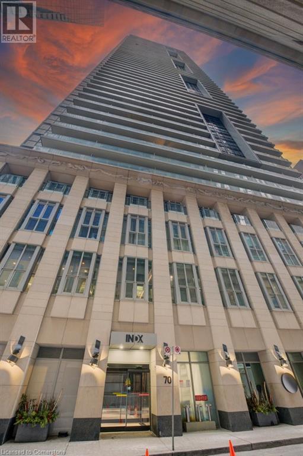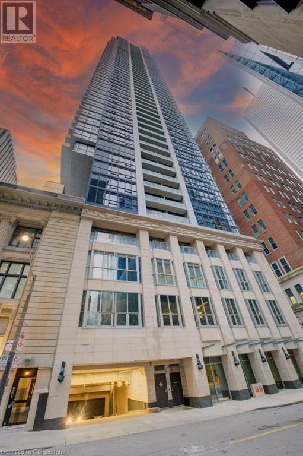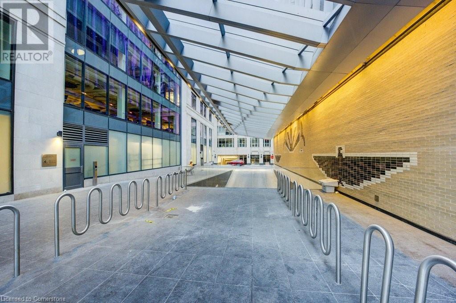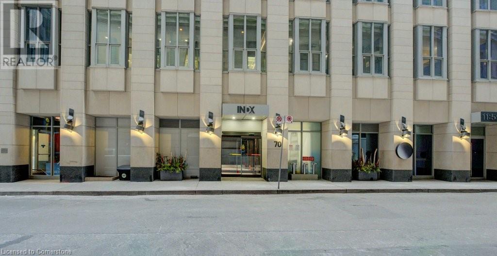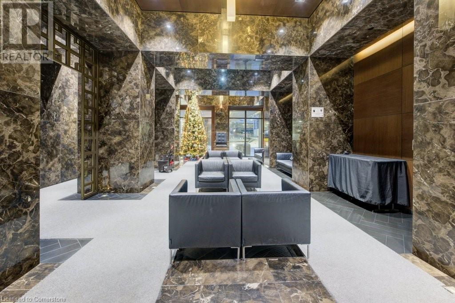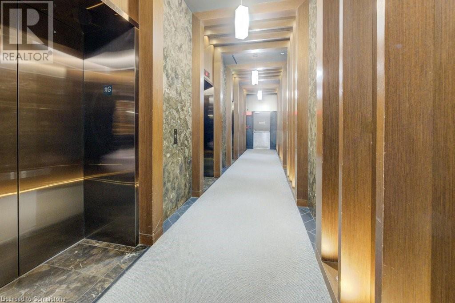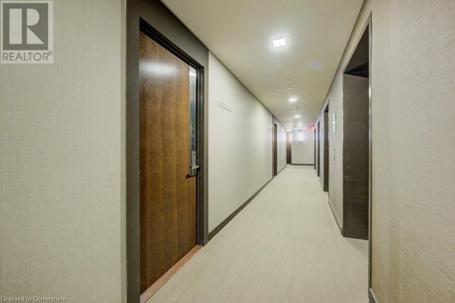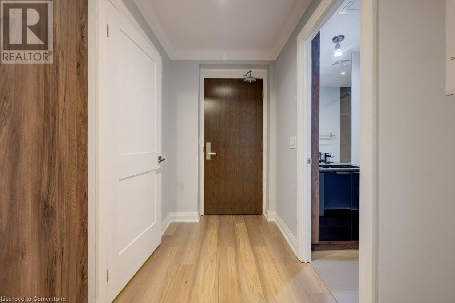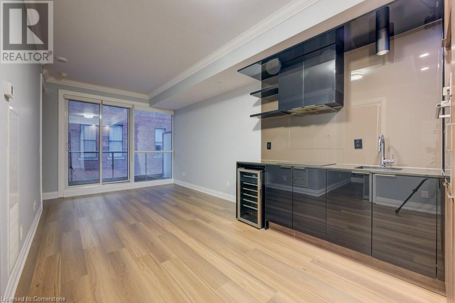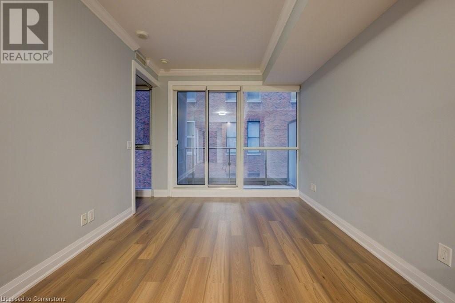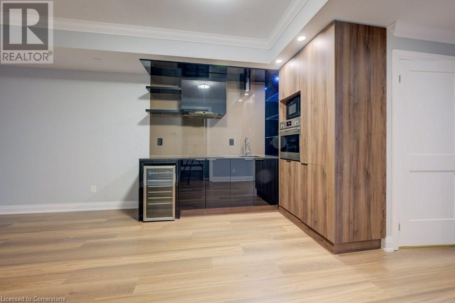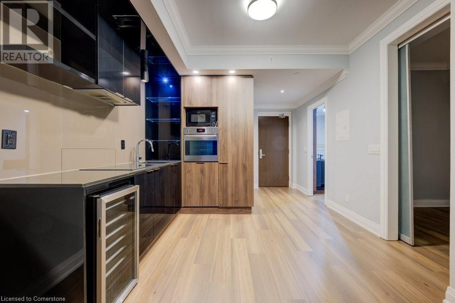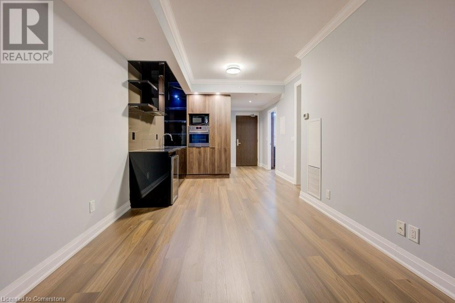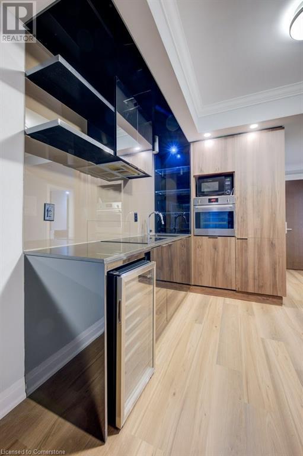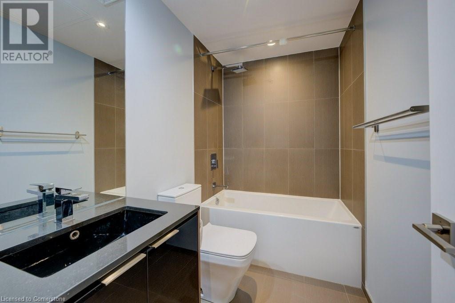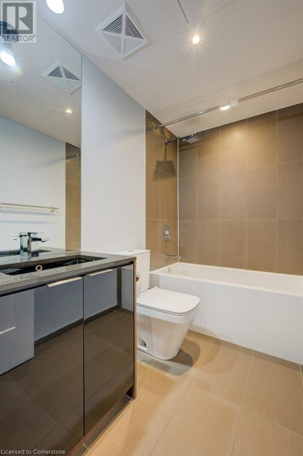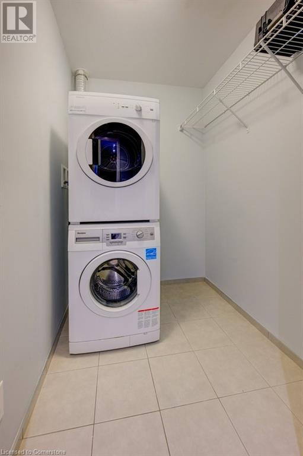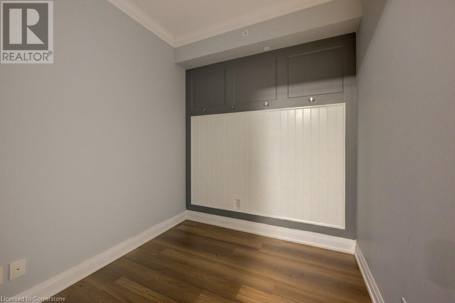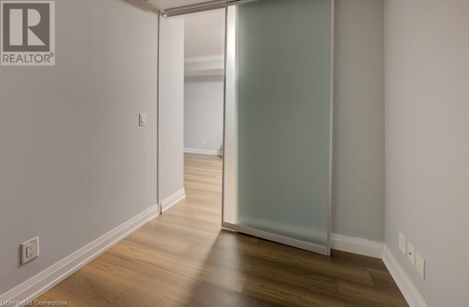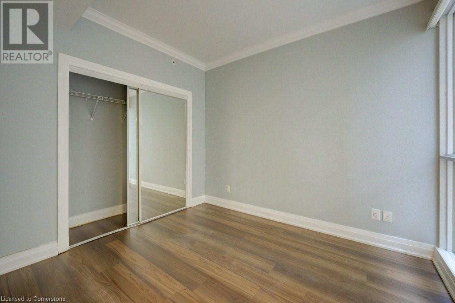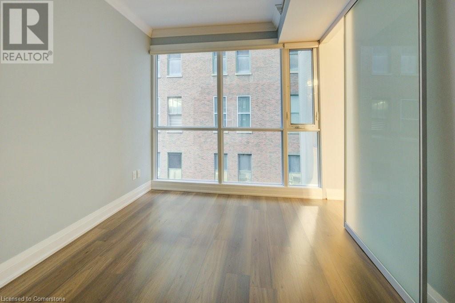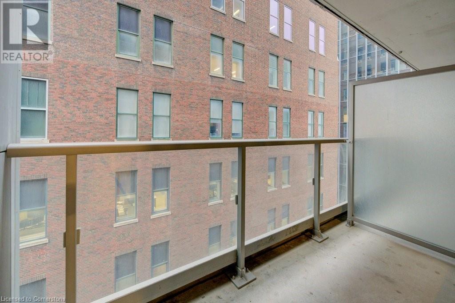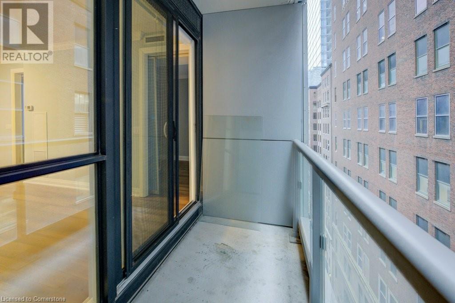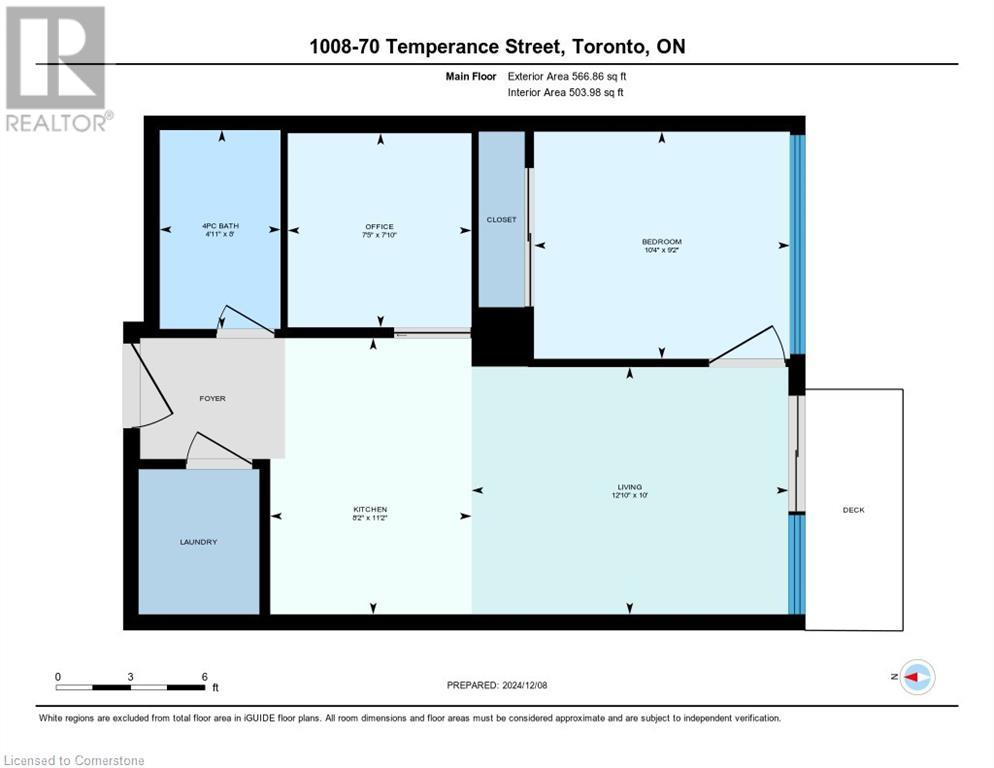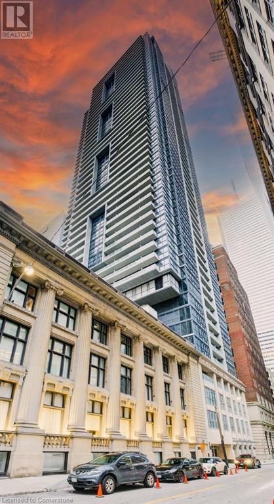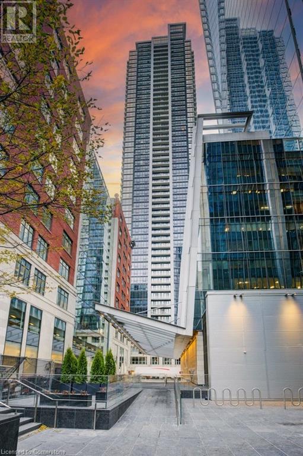70 Temperance Street Unit# 1008 Toronto, Ontario M5H 4E8
Interested?
Contact us for more information
Lee S. Quaile
Broker of Record
75 King Street South Unit 50a
Waterloo, Ontario N2J 1P2
Debbie Tsintaris
Salesperson
75 King Street South Unit 50
Waterloo, Ontario N2J 1P2
$589,000Maintenance, Insurance, Heat, Water
$395.99 Monthly
Maintenance, Insurance, Heat, Water
$395.99 MonthlyWelcome to this amazing 1-bedroom + den unit located in the heart of the Financial District! This open-concept layout is thoughtfully designed with custom baseboards, crown moulding, and a soundproof decorative wall in the den, which can also function as a second bedroom. With 9 ft ceilings and balcony access through sliding doors in the living room, this unit feels bright and spacious. The primary bedroom and versatile den offer ample space and comfort. The building boasts exceptional amenities, including a party room, poker room, golf simulator, gym, yoga/spin studio, and more. Enjoy the convenience of being within walking distance of shops, dining, entertainment, and all essential services. Extras: Built-in appliances, including a fridge, microwave, oven, cooktop, wine fridge, and dishwasher, plus a separate laundry room with extra storage. This unit also includes a storage locker. Don’t miss out on this fantastic opportunity! (id:58576)
Property Details
| MLS® Number | 40684516 |
| Property Type | Single Family |
| AmenitiesNearBy | Hospital, Public Transit, Schools, Shopping |
| CommunityFeatures | High Traffic Area |
| EquipmentType | Water Heater |
| Features | Balcony |
| RentalEquipmentType | Water Heater |
| StorageType | Locker |
Building
| BathroomTotal | 1 |
| BedroomsAboveGround | 1 |
| BedroomsTotal | 1 |
| Amenities | Exercise Centre, Party Room |
| Appliances | Dryer, Microwave, Refrigerator, Stove, Wine Fridge |
| BasementType | None |
| ConstructionStyleAttachment | Attached |
| CoolingType | Central Air Conditioning |
| ExteriorFinish | Concrete |
| HeatingFuel | Natural Gas |
| HeatingType | Forced Air |
| StoriesTotal | 1 |
| SizeInterior | 503.98 Sqft |
| Type | Apartment |
| UtilityWater | Municipal Water |
Parking
| Underground | |
| Visitor Parking |
Land
| AccessType | Highway Access |
| Acreage | No |
| LandAmenities | Hospital, Public Transit, Schools, Shopping |
| Sewer | Municipal Sewage System |
| SizeTotalText | Unknown |
| ZoningDescription | R |
Rooms
| Level | Type | Length | Width | Dimensions |
|---|---|---|---|---|
| Main Level | Laundry Room | Measurements not available | ||
| Main Level | 4pc Bathroom | Measurements not available | ||
| Main Level | Office | 7'5'' x 7'10'' | ||
| Main Level | Bedroom | 10'4'' x 9'2'' | ||
| Main Level | Kitchen | 8'2'' x 11'2'' | ||
| Main Level | Living Room | 12'10'' x 10'0'' |
https://www.realtor.ca/real-estate/27728668/70-temperance-street-unit-1008-toronto


