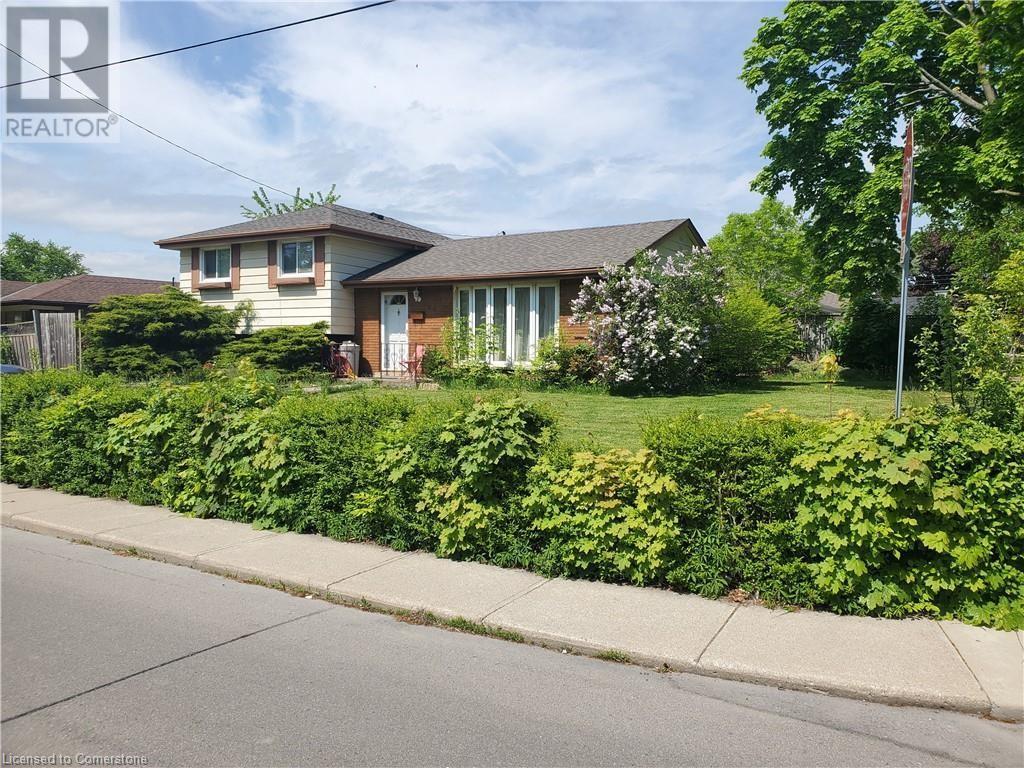70 Palmer Road Hamilton, Ontario L8T 3B9
Interested?
Contact us for more information
James Maggs
Salesperson
418 Iroquois Shore Road Unit 102
Oakville, Ontario L6H 0X7
$639,900
Welcome to this charming 3-bedroom, 1.5-washroom, 3 Level Side Split on a desirable corner lot in Hamilton's Central Mountain. Nestled in a quiet neighborhood, this home is perfect for families, with nearby schools and all essential amenities. Enjoy easy access to the LINC for quick commutes to Toronto or Niagara. The spacious living room and eat-in kitchen are ideal for everyday living, while the side yard features a 12x24 inground pool, perfect for entertaining or relaxing on warm days. This home offers the best of comfort and convenience in a prime location. **Please note as is normal with all 3 level splits, there is only a partial basement, however there is a spacious crawl space with lots of room for storage** (id:58576)
Property Details
| MLS® Number | XH4204913 |
| Property Type | Single Family |
| AmenitiesNearBy | Park, Public Transit, Schools, Shopping |
| CommunityFeatures | Community Centre |
| EquipmentType | None |
| Features | Paved Driveway, Country Residential |
| ParkingSpaceTotal | 2 |
| PoolType | Inground Pool |
| RentalEquipmentType | None |
Building
| BathroomTotal | 2 |
| BedroomsAboveGround | 3 |
| BedroomsTotal | 3 |
| BasementDevelopment | Finished |
| BasementType | Full (finished) |
| ConstructedDate | 1967 |
| ConstructionStyleAttachment | Detached |
| ExteriorFinish | Brick, Vinyl Siding |
| FoundationType | Poured Concrete |
| HalfBathTotal | 1 |
| HeatingFuel | Natural Gas |
| HeatingType | Forced Air |
| SizeInterior | 1100 Sqft |
| Type | House |
| UtilityWater | Municipal Water |
Land
| Acreage | No |
| LandAmenities | Park, Public Transit, Schools, Shopping |
| Sewer | Municipal Sewage System |
| SizeDepth | 51 Ft |
| SizeFrontage | 98 Ft |
| SizeTotalText | Under 1/2 Acre |
| ZoningDescription | C |
Rooms
| Level | Type | Length | Width | Dimensions |
|---|---|---|---|---|
| Second Level | 4pc Bathroom | Measurements not available | ||
| Second Level | Bedroom | 8'11'' x 12'8'' | ||
| Second Level | Bedroom | 8'7'' x 8'11'' | ||
| Second Level | Bedroom | 10'7'' x 11'9'' | ||
| Basement | Family Room | 17'8'' x 11'6'' | ||
| Basement | 2pc Bathroom | Measurements not available | ||
| Main Level | Dining Room | 8'10'' x 9'11'' | ||
| Main Level | Living Room | 11'5'' x 17'1'' | ||
| Main Level | Kitchen | 9'10'' x 14'11'' |
https://www.realtor.ca/real-estate/27426769/70-palmer-road-hamilton



