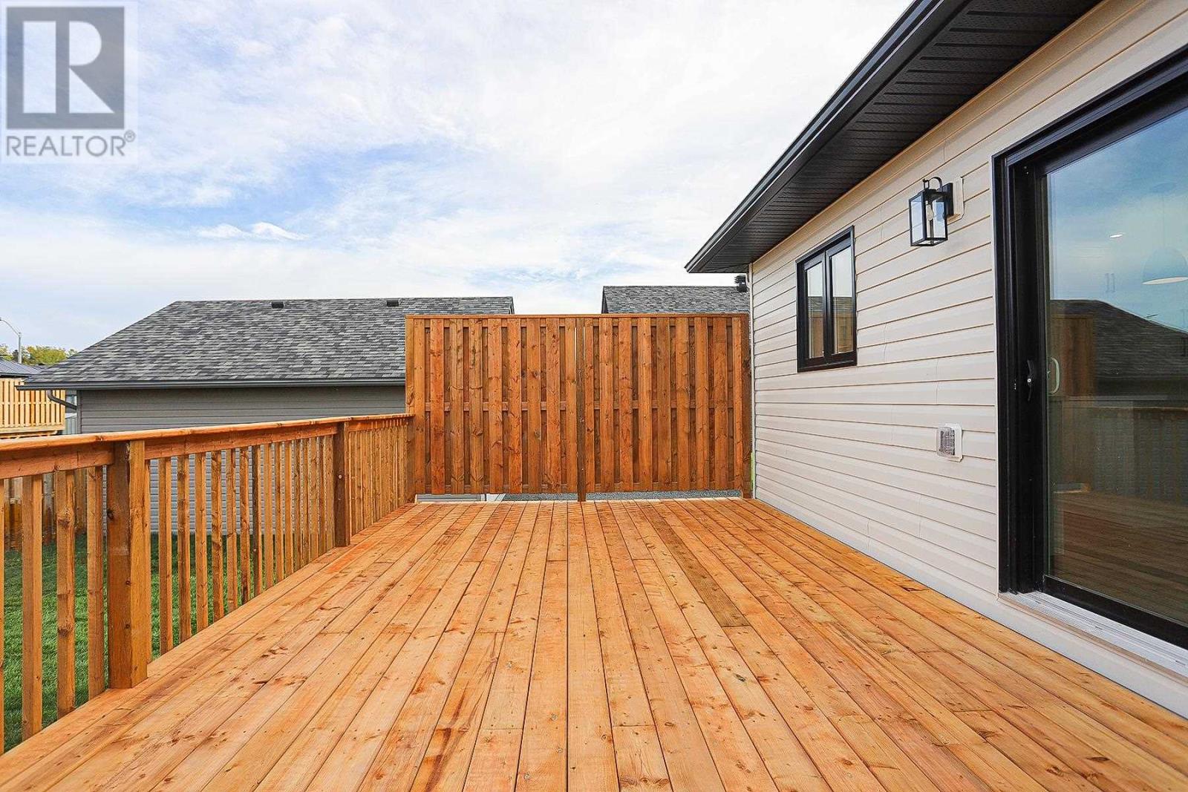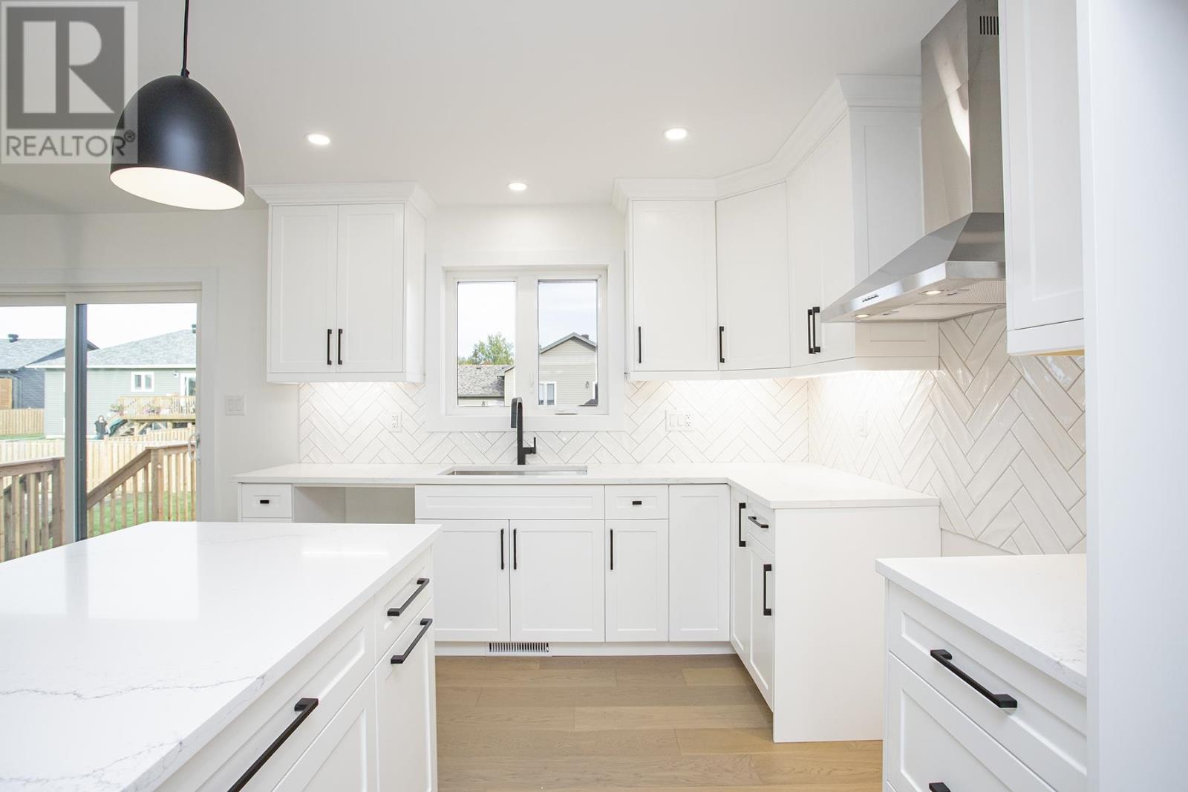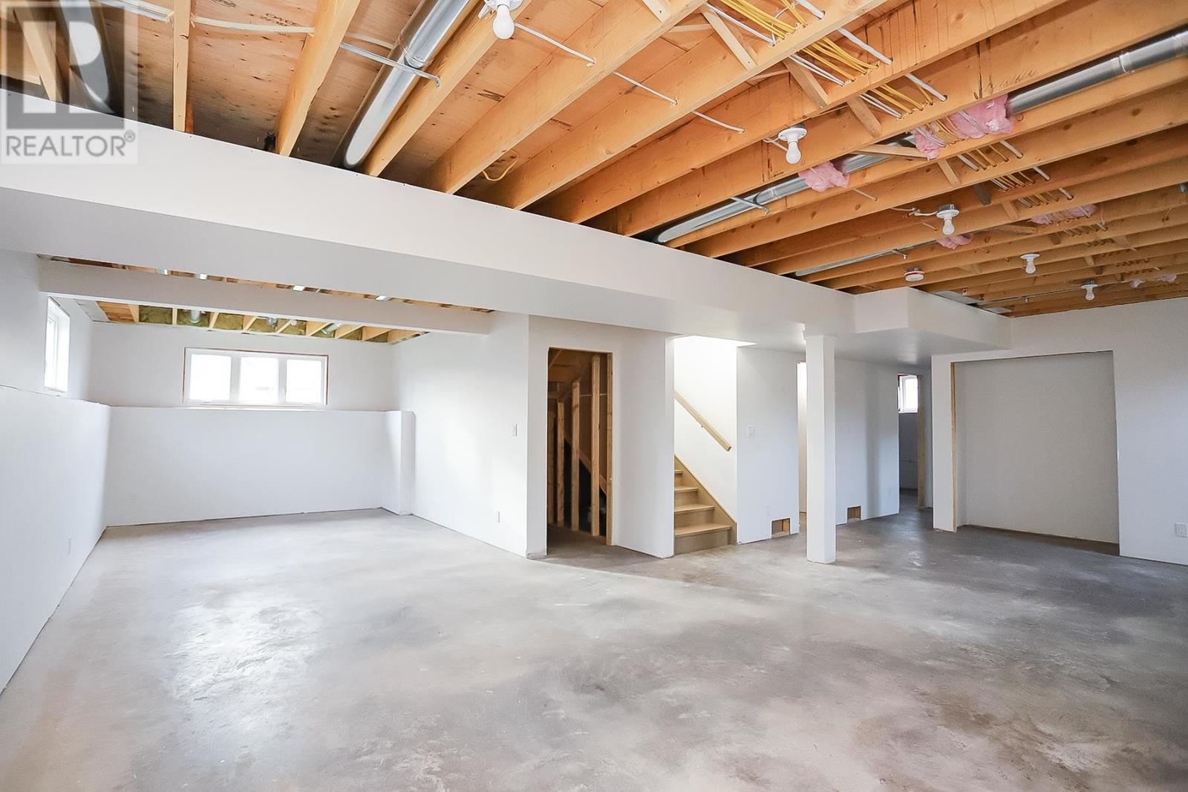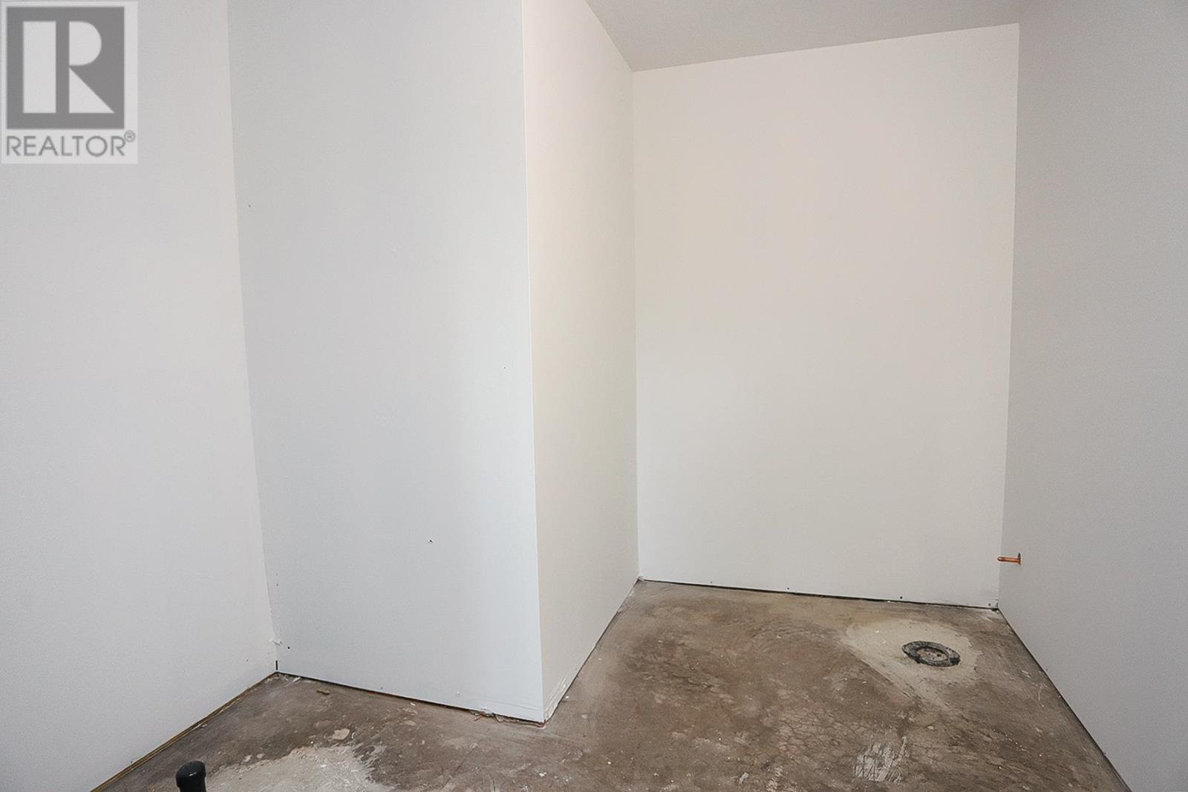3 Bedroom
2 Bathroom
1353 sqft
Bungalow
Air Exchanger, Central Air Conditioning
Forced Air
$759,900
Be the first to call this stunning 1,353 sq. ft. bungalow your home, located in Sault Ste. Marie's highly sought-after Ficmar subdivision. This modern gem boasts exquisite curb appeal with stylish white estate stone, sleek black doors, and windows, creating a sophisticated, contemporary look. Designed with entertaining in mind, the open-concept layout features a vaulted ceiling in the living room, a spacious kitchen with quartz countertops, under-cabinet lighting, and patio doors leading from the dining area to the rear deck. The main floor showcases engineered hardwood flooring throughout, complemented by tile in the elegant 4-piece main bath. All bedrooms are generously sized with ample closet space, while the oversized primary bedroom offers a luxurious 3-piece en-suite bath for your comfort. The partially finished basement is already drywalled, providing a blank canvas for customization with a rough-in for a future bathroom, plenty of storage, and the potential for a fourth bedroom. Additional features include gas-forced air heating, central air conditioning, an attached double garage, a spacious lot, and the peace of mind provided by Tarion warranty coverage. Don’t miss this opportunity to own a home in one of Sault Ste. Marie's most desirable neighborhoods. Contact us today to schedule your private viewing! (id:58576)
Property Details
|
MLS® Number
|
SM242688 |
|
Property Type
|
Single Family |
|
Community Name
|
Sault Ste. Marie |
|
CommunicationType
|
High Speed Internet |
|
CommunityFeatures
|
Bus Route |
|
Easement
|
Easement |
|
Features
|
Crushed Stone Driveway |
|
Structure
|
Deck |
Building
|
BathroomTotal
|
2 |
|
BedroomsAboveGround
|
3 |
|
BedroomsTotal
|
3 |
|
Age
|
New Building |
|
Appliances
|
Hot Water Instant, Alarm System, None |
|
ArchitecturalStyle
|
Bungalow |
|
BasementDevelopment
|
Unfinished |
|
BasementType
|
Full (unfinished) |
|
ConstructionStyleAttachment
|
Detached |
|
CoolingType
|
Air Exchanger, Central Air Conditioning |
|
ExteriorFinish
|
Brick, Siding, Vinyl |
|
FlooringType
|
Hardwood |
|
FoundationType
|
Poured Concrete |
|
HeatingFuel
|
Natural Gas |
|
HeatingType
|
Forced Air |
|
StoriesTotal
|
1 |
|
SizeInterior
|
1353 Sqft |
|
UtilityWater
|
Municipal Water |
Parking
Land
|
AccessType
|
Road Access |
|
Acreage
|
No |
|
Sewer
|
Sanitary Sewer |
|
SizeFrontage
|
65.6000 |
|
SizeIrregular
|
65.6x121.7 |
|
SizeTotalText
|
65.6x121.7|1/2 - 1 Acre |
Rooms
| Level |
Type |
Length |
Width |
Dimensions |
|
Basement |
Laundry Room |
|
|
14.8x12.6 |
|
Basement |
Recreation Room |
|
|
28.4x16.6 |
|
Basement |
Bonus Room |
|
|
28.4x16.6 |
|
Basement |
Storage |
|
|
16.4x12.6 |
|
Basement |
Bathroom |
|
|
Rough In |
|
Main Level |
Foyer |
|
|
9.10x6.9 |
|
Main Level |
Kitchen |
|
|
9x17.2 |
|
Main Level |
Dining Room |
|
|
10x13.7 |
|
Main Level |
Living Room |
|
|
13x16 |
|
Main Level |
Primary Bedroom |
|
|
12.3x13.3 |
|
Main Level |
Ensuite |
|
|
3 pce |
|
Main Level |
Bedroom |
|
|
10.5x10 |
|
Main Level |
Bedroom |
|
|
10.6x12 |
|
Main Level |
Bathroom |
|
|
4 Pce |
Utilities
|
Cable
|
Available |
|
Electricity
|
Available |
|
Natural Gas
|
Available |
|
Telephone
|
Available |
https://www.realtor.ca/real-estate/27531331/7-noah-dr-sault-ste-marie-sault-ste-marie











































