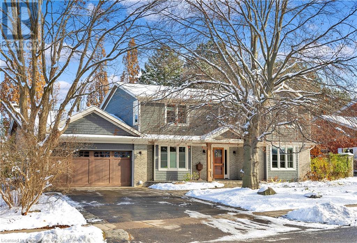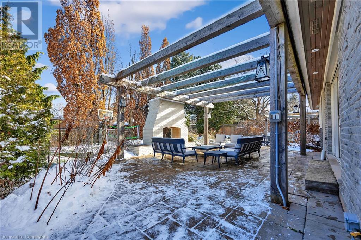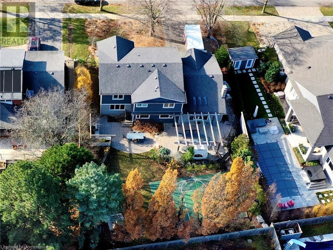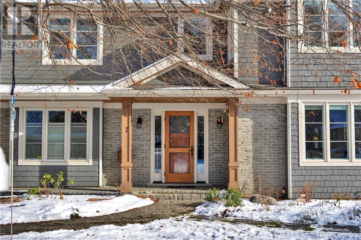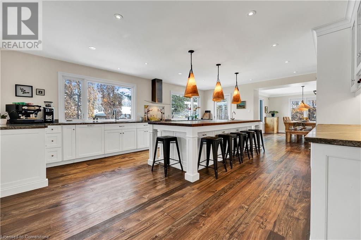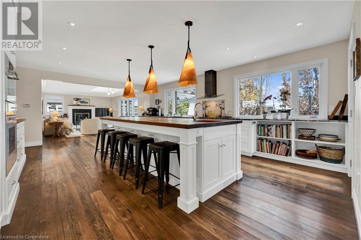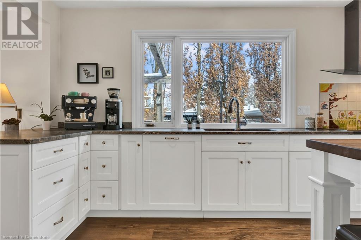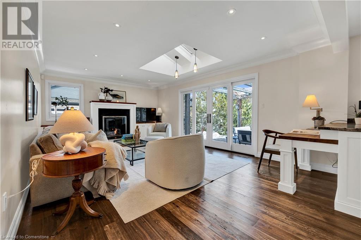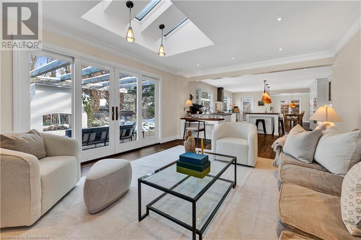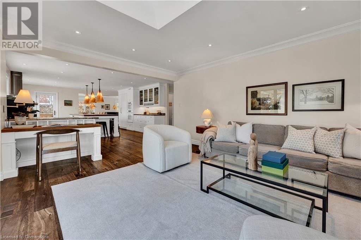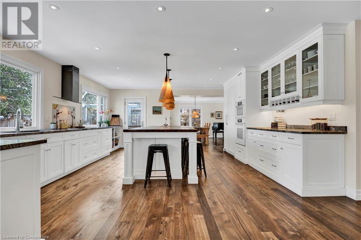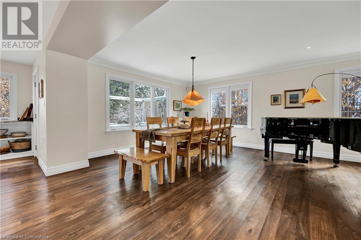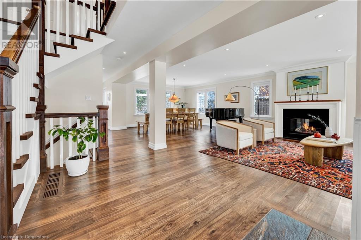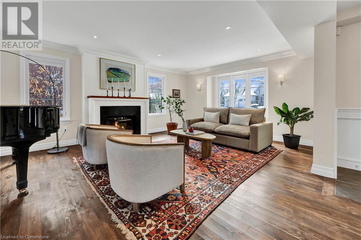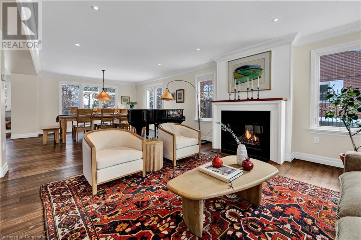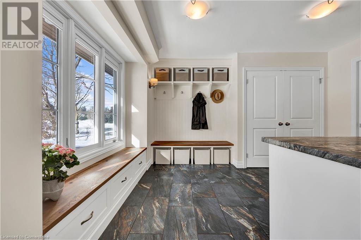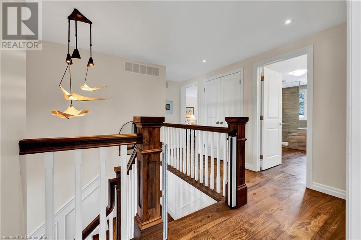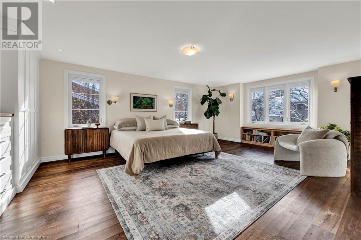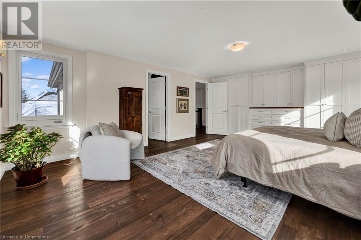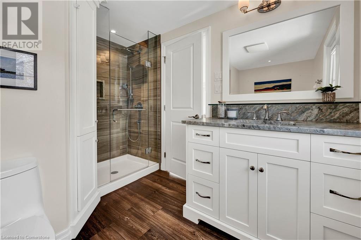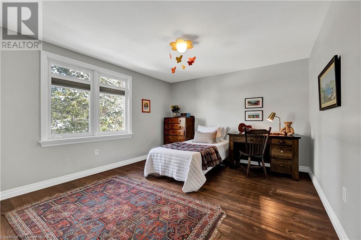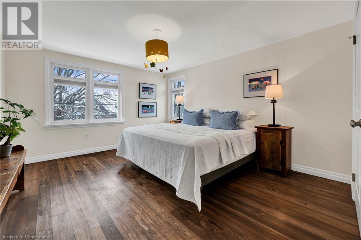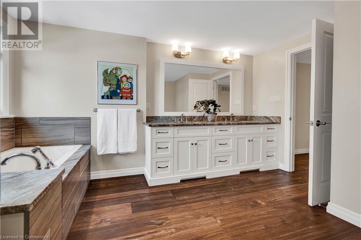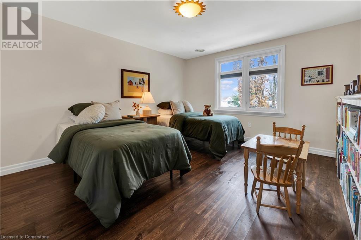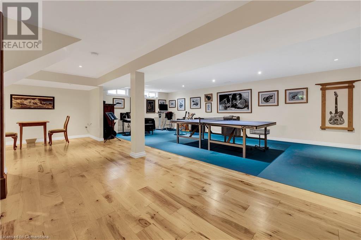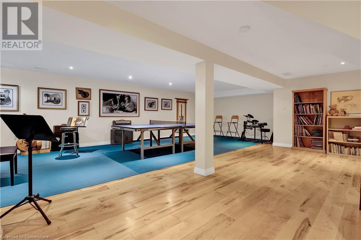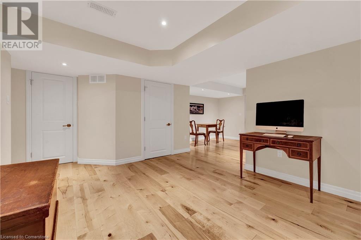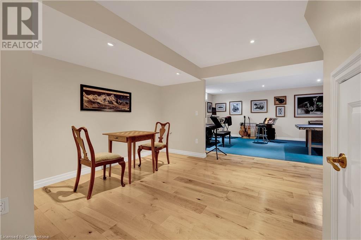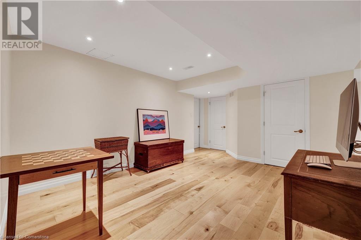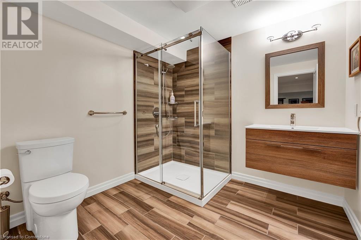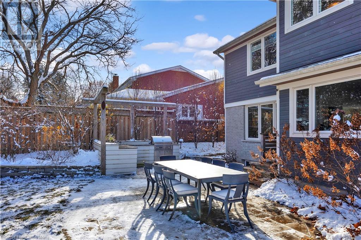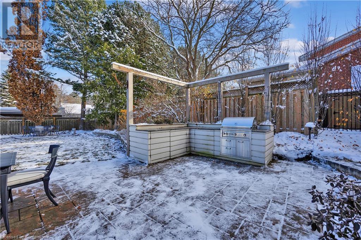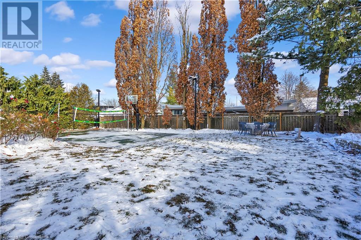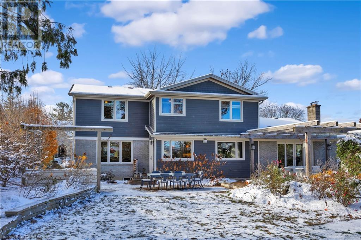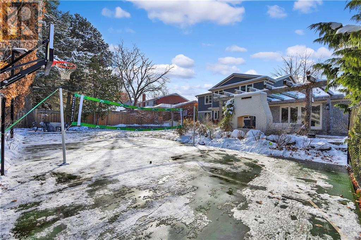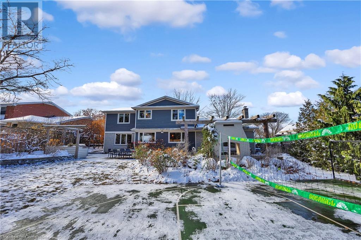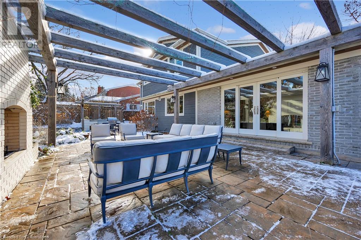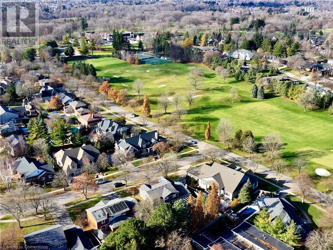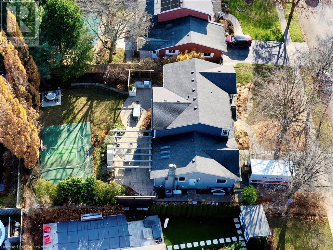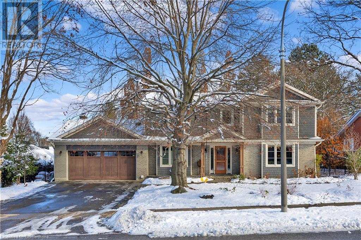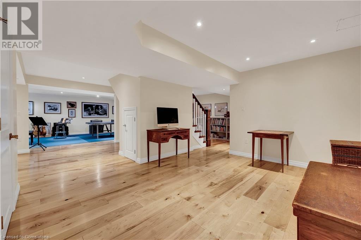7 Huntley Crescent Kitchener, Ontario N2M 2R4
Interested?
Contact us for more information
Troy Schmidt
Broker
83 Erb Street W, Suite B
Waterloo, Ontario N2L 6C2
$2,999,900
Nestled in the prestigious Westmount area, this remarkable home has undergone a back-to-the-studs transformation, executed with meticulous attention to detail using the finest materials. Situated on a private quarter-acre treed lot, the property is a haven for relaxation and entertainment. The expansive yard features a custom stone patio and gas fireplace, an outdoor kitchen, and a versatile sports pad that converts into an ice rink for year-round enjoyment. Landscape architect gardens of flowering perennials and herbs provide an oasis in the city with exceptional privacy. Inside, the home showcases reclaimed elm floors and staircase sourced from local Mennonite barns, seamlessly flowing through the main living areas and bedrooms. Brazilian soapstone fireplaces and custom reclaimed wood mantels add warmth and character, while the Chervin-designed kitchen combines elegance and functionality with high-end cabinetry, Quebec granite countertops, a reclaimed Douglas fir island top, and premium Miele appliances, including a plumbed espresso station. The open-concept dining and living spaces are ideal for hosting, with built-in storage and large windows that frame picturesque views of the landscaped grounds. Renovated by artisans Schnarr Craftsmen, Homestead Woodworking, and Chervin Custom Cabinets, no expense was spared in creating this home. Modern energy-efficient upgrades enhance both sustainability and comfort. This one-of-a-kind property offers the perfect blend of quality finishes, exceptional outdoor spaces, and a prime location, catering to professionals who value craftsmanship and a refined lifestyle. To explore all the incredible features this home has to offer, download the full feature book available now on Realtor.ca. Don't miss your opportunity to experience the pinnacle of Westmount living! (id:58576)
Property Details
| MLS® Number | 40680827 |
| Property Type | Single Family |
| AmenitiesNearBy | Golf Nearby, Hospital, Park, Place Of Worship, Playground, Public Transit, Schools, Shopping |
| CommunityFeatures | Community Centre |
| EquipmentType | None |
| Features | Paved Driveway, Skylight, Automatic Garage Door Opener |
| ParkingSpaceTotal | 4 |
| RentalEquipmentType | None |
| Structure | Playground, Tennis Court |
Building
| BathroomTotal | 4 |
| BedroomsAboveGround | 4 |
| BedroomsTotal | 4 |
| Appliances | Dishwasher, Dryer, Refrigerator, Stove, Water Softener, Water Purifier, Washer, Hood Fan, Window Coverings |
| ArchitecturalStyle | 2 Level |
| BasementDevelopment | Finished |
| BasementType | Full (finished) |
| ConstructedDate | 1969 |
| ConstructionStyleAttachment | Detached |
| CoolingType | Central Air Conditioning |
| ExteriorFinish | Brick, See Remarks |
| FireProtection | Monitored Alarm, Smoke Detectors, Alarm System, Security System |
| FireplacePresent | Yes |
| FireplaceTotal | 3 |
| HalfBathTotal | 1 |
| HeatingFuel | Natural Gas |
| HeatingType | Forced Air |
| StoriesTotal | 2 |
| SizeInterior | 3887 Sqft |
| Type | House |
| UtilityWater | Municipal Water |
Parking
| Attached Garage |
Land
| AccessType | Highway Nearby |
| Acreage | No |
| FenceType | Fence |
| LandAmenities | Golf Nearby, Hospital, Park, Place Of Worship, Playground, Public Transit, Schools, Shopping |
| Sewer | Municipal Sewage System |
| SizeDepth | 145 Ft |
| SizeFrontage | 80 Ft |
| SizeIrregular | 0.25 |
| SizeTotal | 0.25 Ac|under 1/2 Acre |
| SizeTotalText | 0.25 Ac|under 1/2 Acre |
| ZoningDescription | Res-1 |
Rooms
| Level | Type | Length | Width | Dimensions |
|---|---|---|---|---|
| Second Level | 5pc Bathroom | Measurements not available | ||
| Second Level | Bedroom | 13'10'' x 12'2'' | ||
| Second Level | Bedroom | 16'4'' x 12'2'' | ||
| Second Level | Bedroom | 11'3'' x 12'5'' | ||
| Second Level | Full Bathroom | Measurements not available | ||
| Second Level | Primary Bedroom | 21'9'' x 15'4'' | ||
| Basement | Utility Room | 13'3'' x 19'11'' | ||
| Basement | 3pc Bathroom | Measurements not available | ||
| Basement | Recreation Room | 30'6'' x 36'9'' | ||
| Main Level | 2pc Bathroom | Measurements not available | ||
| Main Level | Family Room | 13'7'' x 19'8'' | ||
| Main Level | Laundry Room | 13'8'' x 12'2'' | ||
| Main Level | Kitchen | 17'1'' x 23'0'' | ||
| Main Level | Dining Room | 14'1'' x 14'6'' | ||
| Main Level | Living Room | 18'9'' x 14'6'' | ||
| Main Level | Foyer | 16'3'' x 10'6'' |
https://www.realtor.ca/real-estate/27713039/7-huntley-crescent-kitchener


