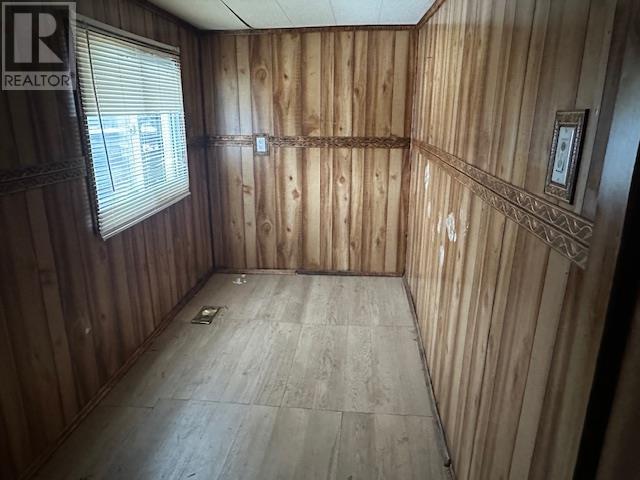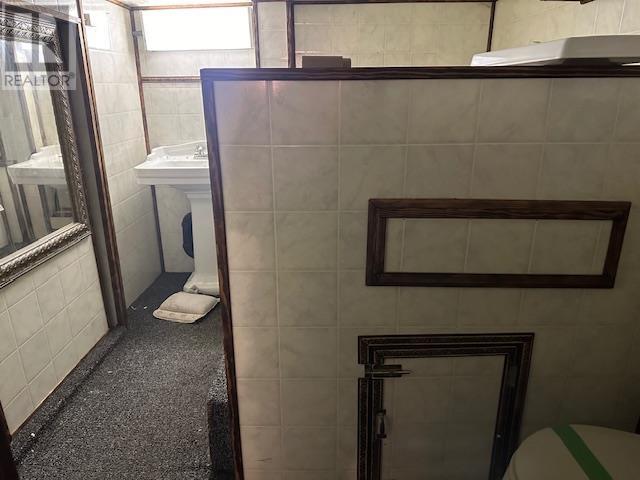7 Grosvenor Ave Sault Ste. Marie, Ontario P6B 2L8
Interested?
Contact us for more information
Gordon A Henderson
Broker
Royal LePage® Northern Advantage
766 Bay Street
Sault Ste. Marie, Ontario P6A 0A1
766 Bay Street
Sault Ste. Marie, Ontario P6A 0A1
2 Bedroom
2 Bathroom
825 sqft
Forced Air
$120,000
Be sure to check out this adorable 'gingerbread' house in the heart of the city. 2 bedrooms, 2 baths, large living room and eat in kitchen plus features basement, fenced backyard asphalt driveway and 2 sheds. Property is being sold 'as is' with no representations or warranties by the Seller. Immediate possession can be accommodated. (id:58576)
Property Details
| MLS® Number | SM243164 |
| Property Type | Single Family |
| Community Name | Sault Ste. Marie |
| Features | Paved Driveway |
| StorageType | Storage Shed |
Building
| BathroomTotal | 2 |
| BedroomsAboveGround | 2 |
| BedroomsTotal | 2 |
| Appliances | None |
| BasementDevelopment | Partially Finished |
| BasementType | Full (partially Finished) |
| ConstructedDate | 1902 |
| ConstructionStyleAttachment | Detached |
| ExteriorFinish | Wood |
| HeatingFuel | Natural Gas |
| HeatingType | Forced Air |
| StoriesTotal | 2 |
| SizeInterior | 825 Sqft |
Parking
| No Garage |
Land
| Acreage | No |
| FenceType | Fenced Yard |
| SizeFrontage | 32.9200 |
| SizeIrregular | 32.92 X 97.75 |
| SizeTotalText | 32.92 X 97.75|under 1/2 Acre |
Rooms
| Level | Type | Length | Width | Dimensions |
|---|---|---|---|---|
| Second Level | Primary Bedroom | 13.4 x 8.10 | ||
| Second Level | Bathroom | 9.5 x 5.4 | ||
| Basement | Bathroom | 8.2 x 7.1 | ||
| Main Level | Kitchen | 17.0 x 9.8 | ||
| Main Level | Living Room | 17.6 x 13.4 | ||
| Main Level | Bedroom | 11.6 x 5.6 |
Utilities
| Cable | Available |
| Electricity | Available |
| Natural Gas | Available |
| Telephone | Available |
https://www.realtor.ca/real-estate/27757171/7-grosvenor-ave-sault-ste-marie-sault-ste-marie
















