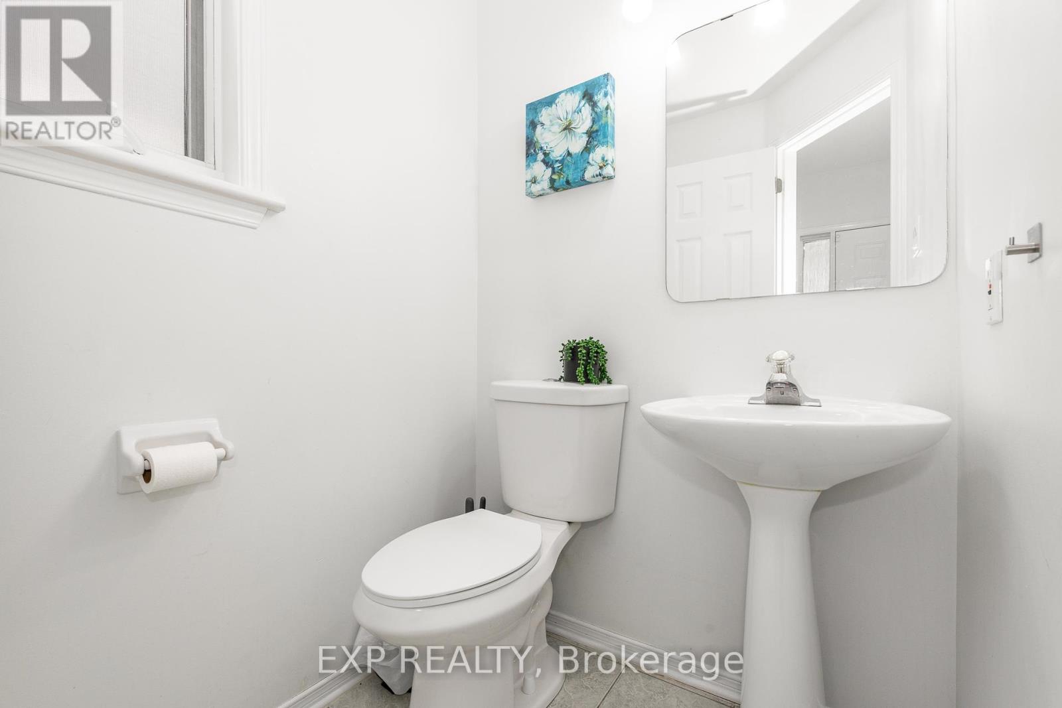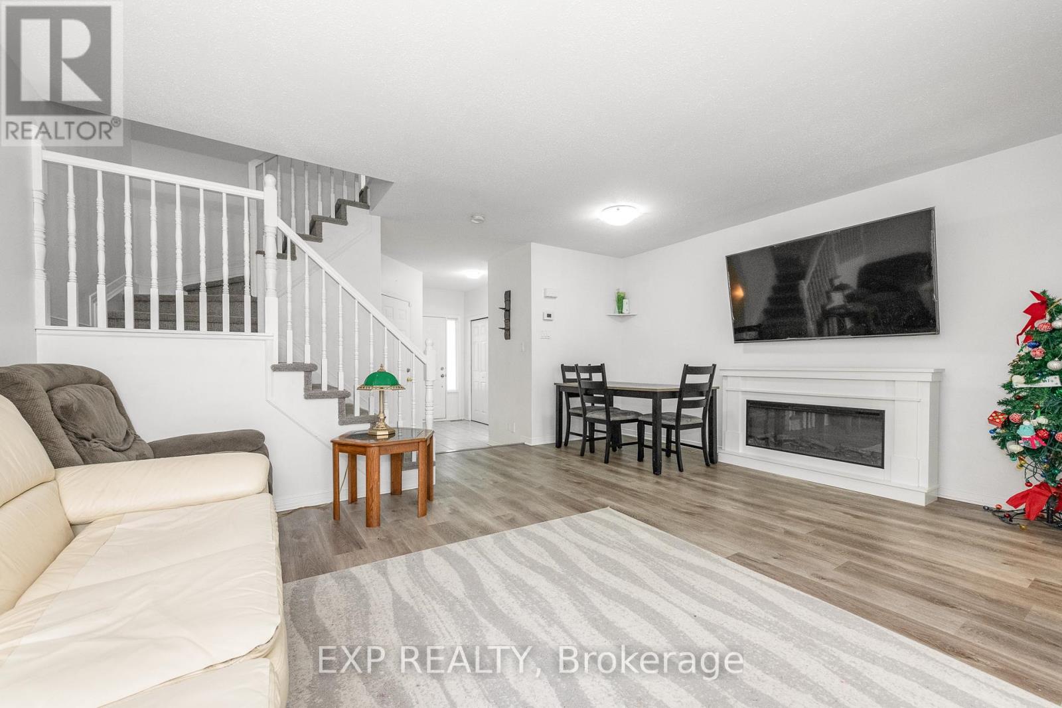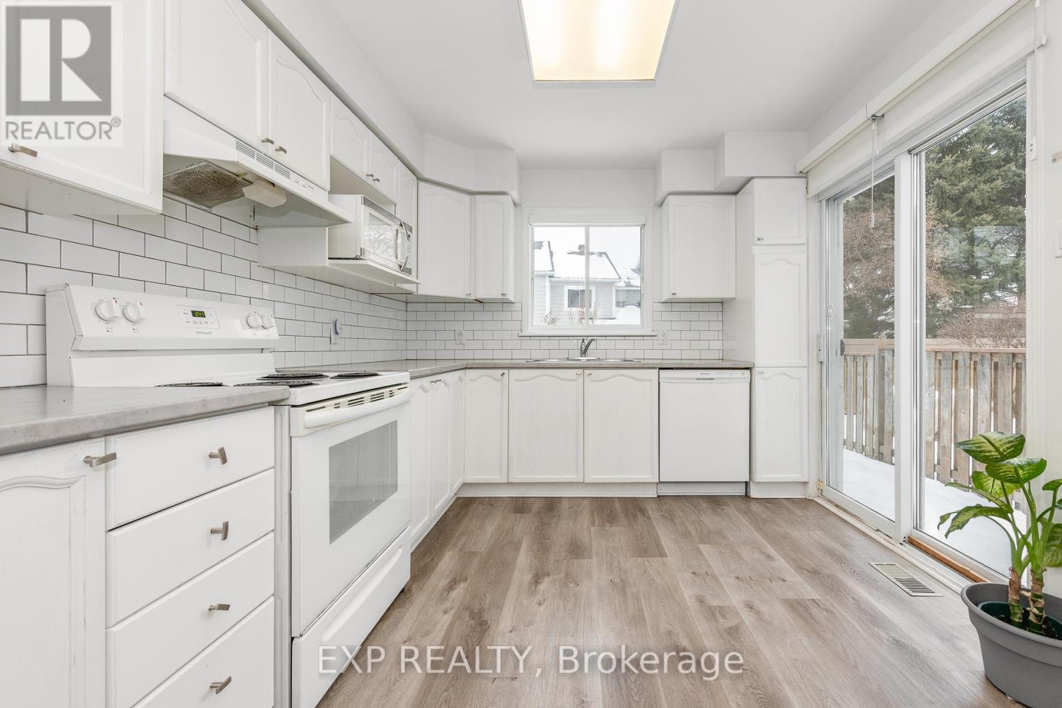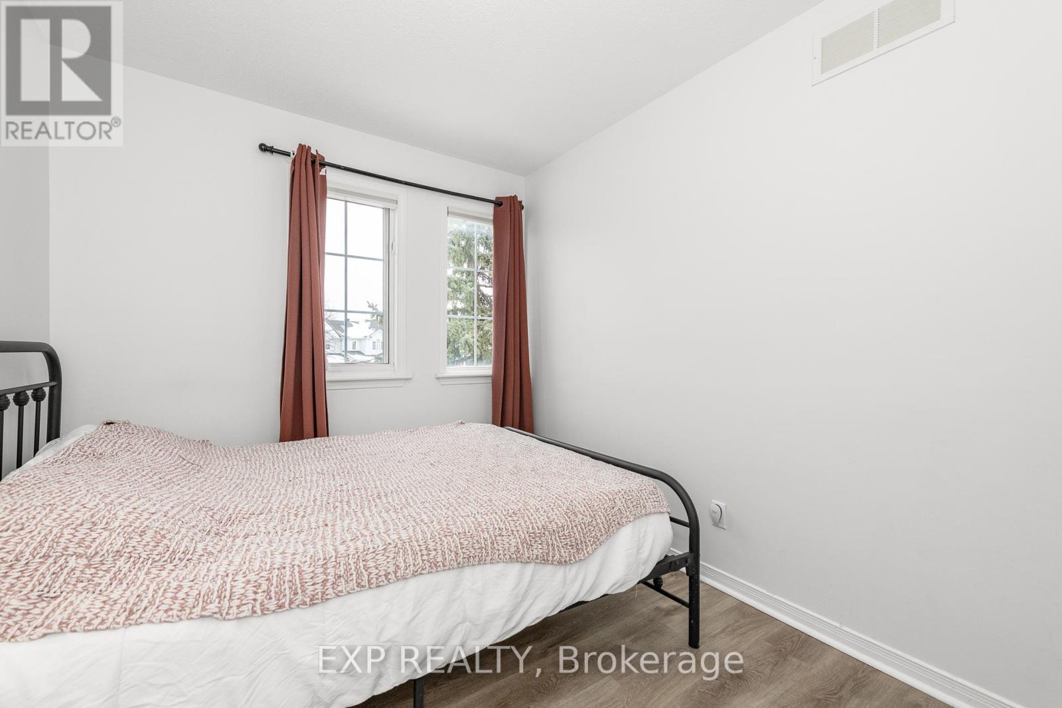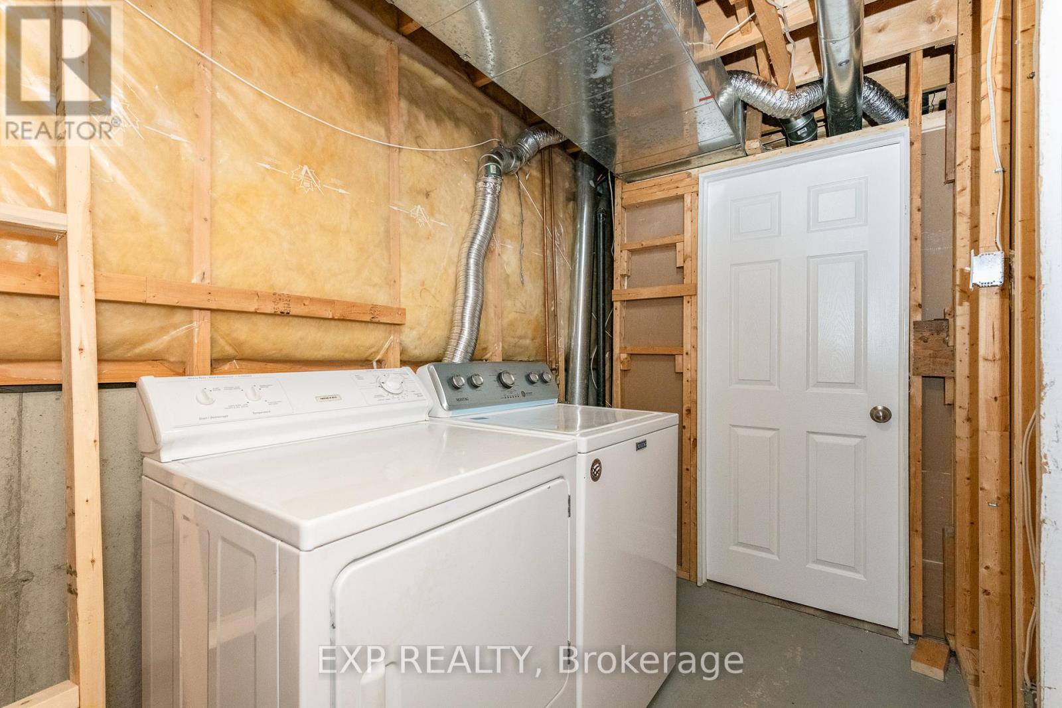7 Foxden Place Ottawa, Ontario K1G 6A5
Interested?
Contact us for more information
Yasas Rajapakse
Salesperson
343 Preston Street, 11th Floor
Ottawa, Ontario K1S 1N4
Rahul Verma
Salesperson
343 Preston Street, 11th Floor
Ottawa, Ontario K1S 1N4
$2,800 Monthly
Welcome to this spacious and inviting 3-bedroom, 3-bathroom home for rent! Situated on a quiet road in a safe and family-friendly neighbourhood, this property is perfect for families, offering plenty of room for kids to play safely. Inside, you'll find laminate flooring throughout, providing a modern and easy-to-maintain living space, while the primary bedroom features a large walk-in closet for all your storage needs. Conveniently located near public transportation and shopping centers, this home makes errands and commutes a breeze. Families will appreciate the nearby schools offering French and English programs from kindergarten to grade 12. Don't miss out on this fantastic rental opportunity in a prime location. contact us today to schedule a viewing! (id:58576)
Property Details
| MLS® Number | X11898914 |
| Property Type | Single Family |
| Community Name | 3808 - Hunt Club Park |
| ParkingSpaceTotal | 3 |
Building
| BathroomTotal | 3 |
| BedroomsAboveGround | 3 |
| BedroomsTotal | 3 |
| Appliances | Garage Door Opener Remote(s), Water Heater, Dishwasher, Dryer, Microwave, Range, Refrigerator, Washer, Window Coverings |
| BasementDevelopment | Finished |
| BasementType | Full (finished) |
| ConstructionStyleAttachment | Attached |
| CoolingType | Central Air Conditioning |
| ExteriorFinish | Brick |
| FoundationType | Poured Concrete |
| HalfBathTotal | 1 |
| HeatingFuel | Natural Gas |
| HeatingType | Forced Air |
| StoriesTotal | 2 |
| Type | Row / Townhouse |
| UtilityWater | Municipal Water |
Parking
| Attached Garage |
Land
| Acreage | No |
| Sewer | Sanitary Sewer |
| SizeDepth | 99 Ft ,11 In |
| SizeFrontage | 22 Ft ,4 In |
| SizeIrregular | 22.38 X 99.98 Ft |
| SizeTotalText | 22.38 X 99.98 Ft |
Rooms
| Level | Type | Length | Width | Dimensions |
|---|---|---|---|---|
| Second Level | Bedroom | 3.4798 m | 4.8514 m | 3.4798 m x 4.8514 m |
| Second Level | Bedroom 2 | 3.6576 m | 2.54 m | 3.6576 m x 2.54 m |
| Second Level | Bedroom 3 | 2.5908 m | 3.302 m | 2.5908 m x 3.302 m |
| Second Level | Bathroom | 1.651 m | 2.3876 m | 1.651 m x 2.3876 m |
| Second Level | Bathroom | 1.651 m | 2.413 m | 1.651 m x 2.413 m |
| Basement | Other | 4.699 m | 5.6134 m | 4.699 m x 5.6134 m |
| Main Level | Kitchen | 3.98 m | 2.8956 m | 3.98 m x 2.8956 m |
| Main Level | Living Room | 5.8166 m | 5.2578 m | 5.8166 m x 5.2578 m |
| Main Level | Bathroom | 1.3462 m | 1.4732 m | 1.3462 m x 1.4732 m |
Utilities
| Cable | Available |
| Sewer | Available |
https://www.realtor.ca/real-estate/27750258/7-foxden-place-ottawa-3808-hunt-club-park







