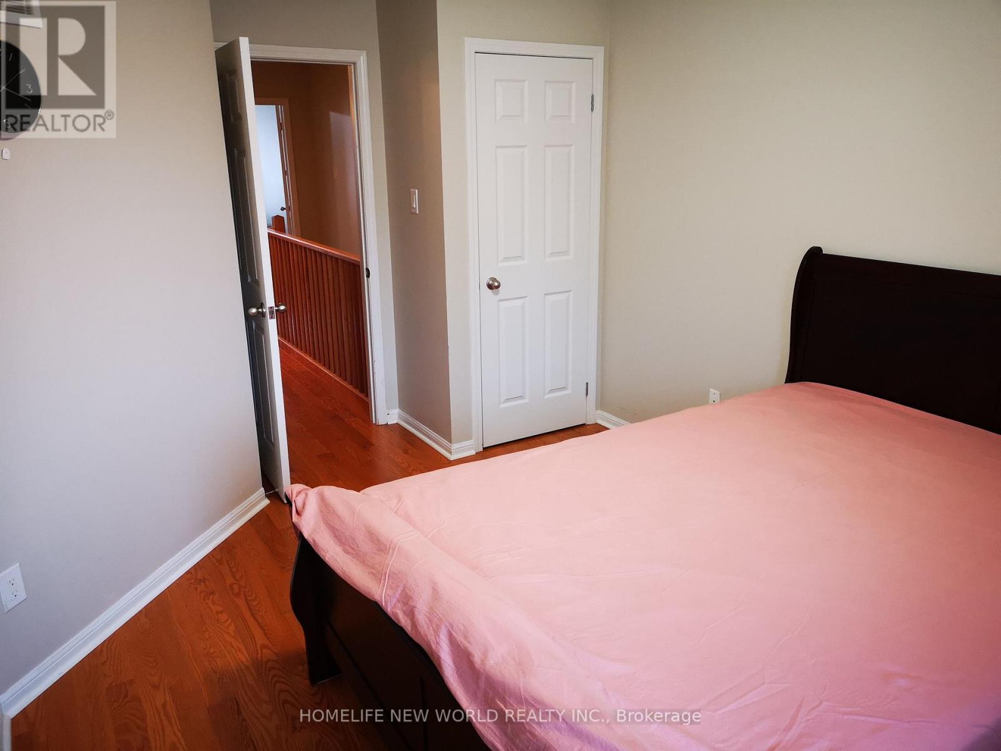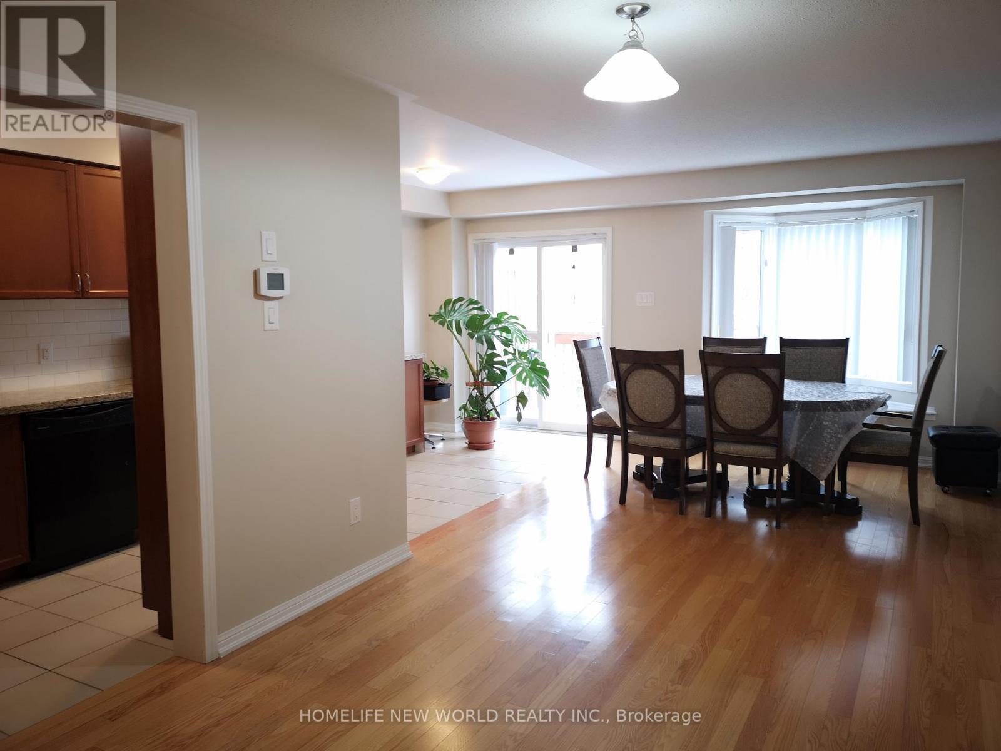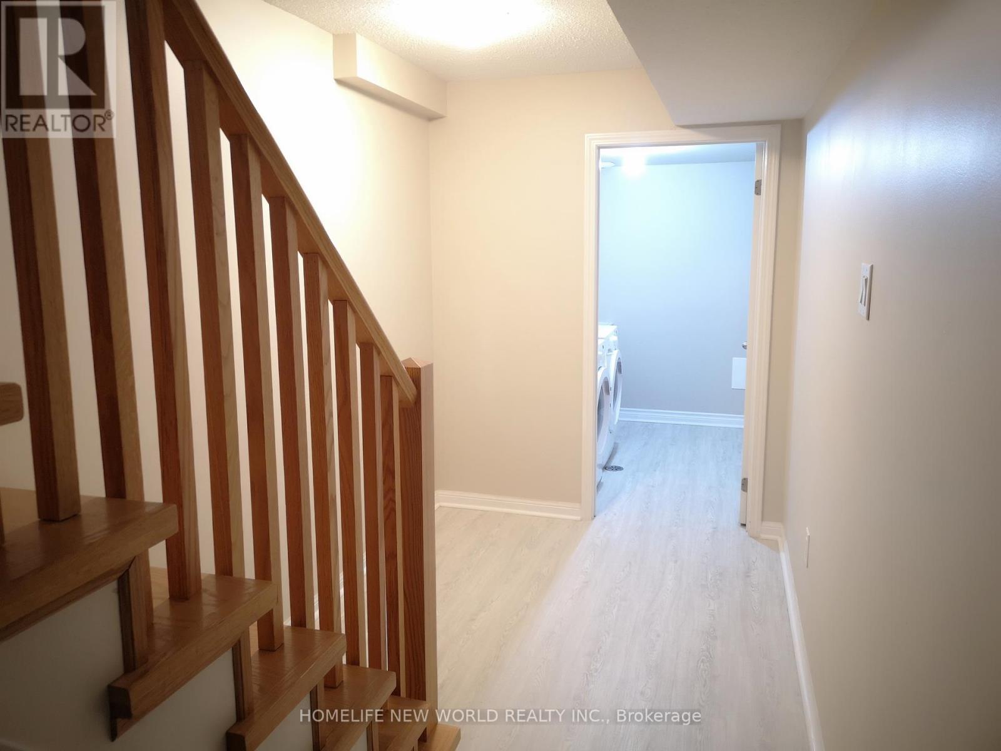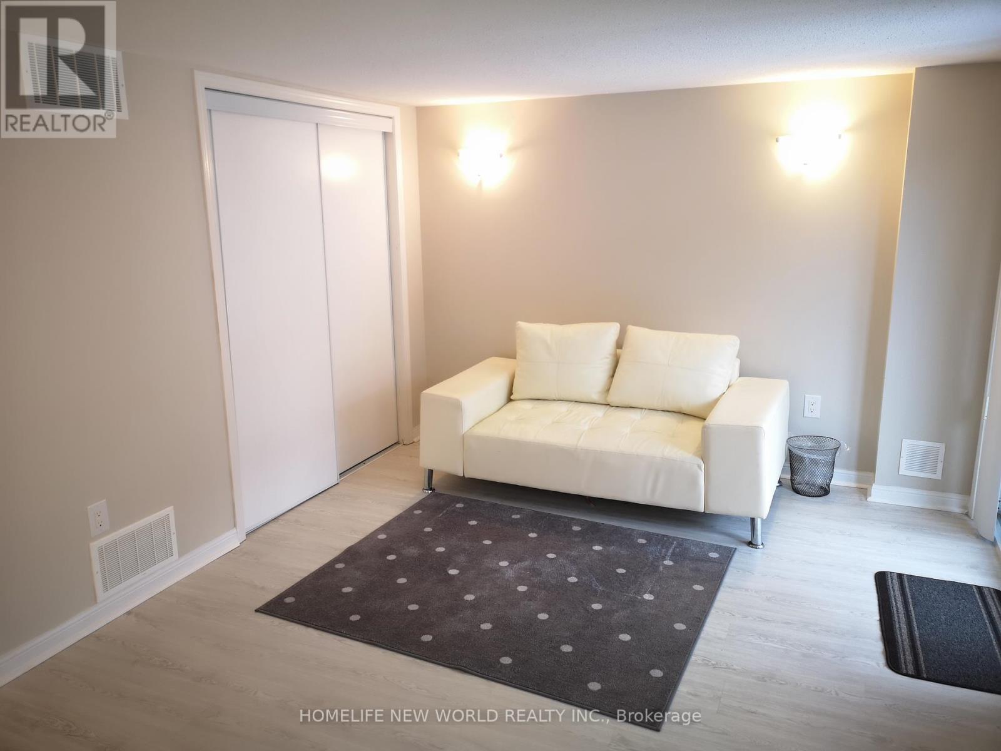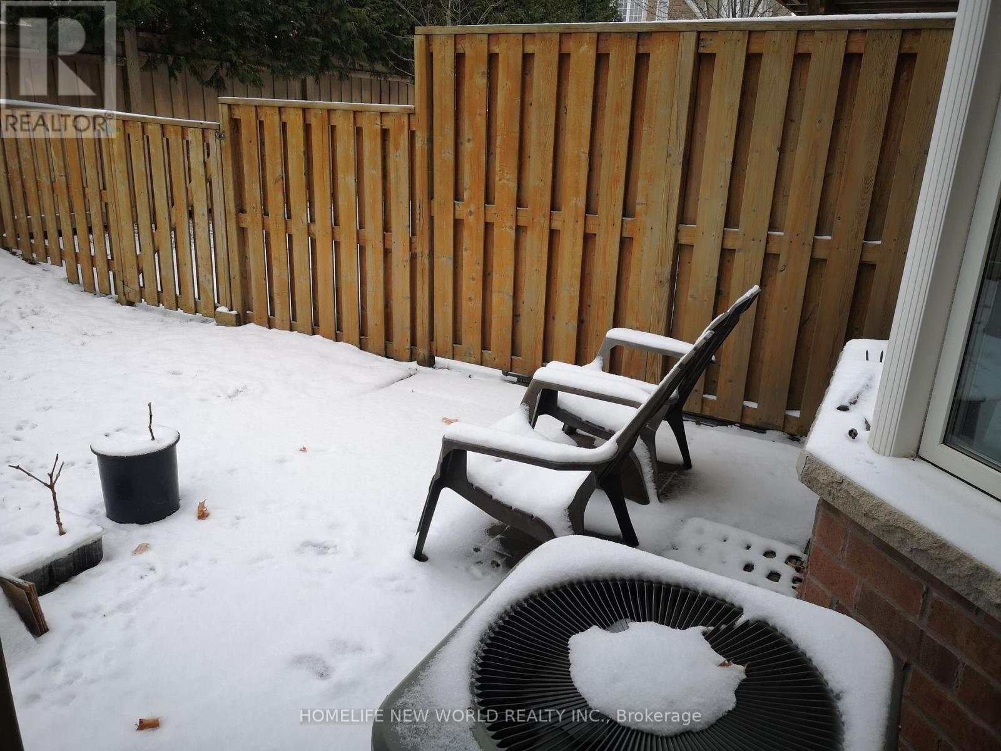7 Edwin Pearson Street Aurora, Ontario L4G 0R8
Interested?
Contact us for more information
Scott Fan
Salesperson
201 Consumers Rd., Ste. 205
Toronto, Ontario M2J 4G8
$3,200 Monthly
Daniels Built, Open Concept Townhome, 1897 Sq Ft Of Living Area, Great Aurora Neighborhood With Excellent Ranked Rick Hansen Ps, 3 Large Bedrooms, 4 Bathrooms, Finished Bsmt W 4-Pc Bathroom And Walkout To Patio & Fully Fenced Backyard, Ceramic Backsplash & Granite Countertops In Kitchen & Walk-Out To Balcony, Floor To Ceiling Pantry, Master Bdrm W 4-Pc Ensuite And His/Her Walk-In Closets, Entrance From Garage To House, Near To All Amenities. **** EXTRAS **** Fridge, Stove, Dishwasher, Hood Fan, All Elf's, All Window Coverings , Washer, Dryer, Gd Opener W/2 Remotes, Hwt (Rental) (id:58576)
Property Details
| MLS® Number | N11888491 |
| Property Type | Single Family |
| Community Name | Bayview Northeast |
| CommunityFeatures | Pets Not Allowed |
| Features | Balcony |
| ParkingSpaceTotal | 2 |
Building
| BathroomTotal | 4 |
| BedroomsAboveGround | 3 |
| BedroomsTotal | 3 |
| BasementDevelopment | Finished |
| BasementFeatures | Walk Out |
| BasementType | N/a (finished) |
| CoolingType | Central Air Conditioning |
| ExteriorFinish | Brick |
| FlooringType | Hardwood, Ceramic, Laminate |
| HalfBathTotal | 1 |
| HeatingFuel | Natural Gas |
| HeatingType | Forced Air |
| StoriesTotal | 2 |
| SizeInterior | 1799.9852 - 1998.983 Sqft |
| Type | Row / Townhouse |
Parking
| Garage |
Land
| Acreage | No |
Rooms
| Level | Type | Length | Width | Dimensions |
|---|---|---|---|---|
| Second Level | Bedroom | Measurements not available | ||
| Second Level | Bedroom 2 | Measurements not available | ||
| Second Level | Bedroom 3 | Measurements not available | ||
| Lower Level | Games Room | Measurements not available | ||
| Main Level | Kitchen | Measurements not available | ||
| Main Level | Eating Area | Measurements not available | ||
| Main Level | Living Room | Measurements not available | ||
| Main Level | Dining Room | Measurements not available |
https://www.realtor.ca/real-estate/27728239/7-edwin-pearson-street-aurora-bayview-northeast







