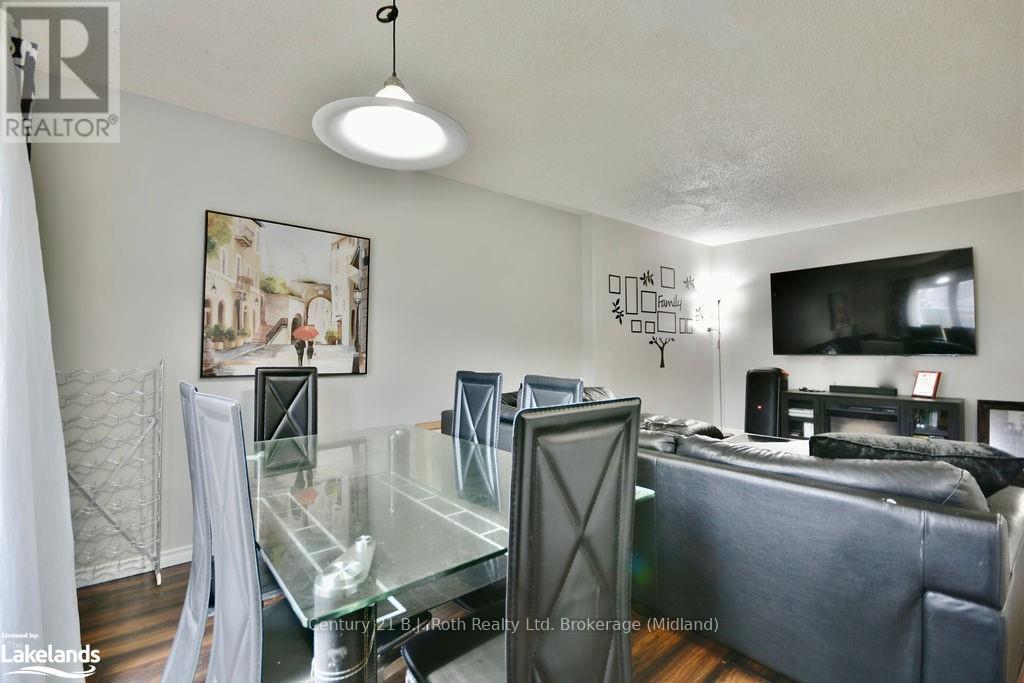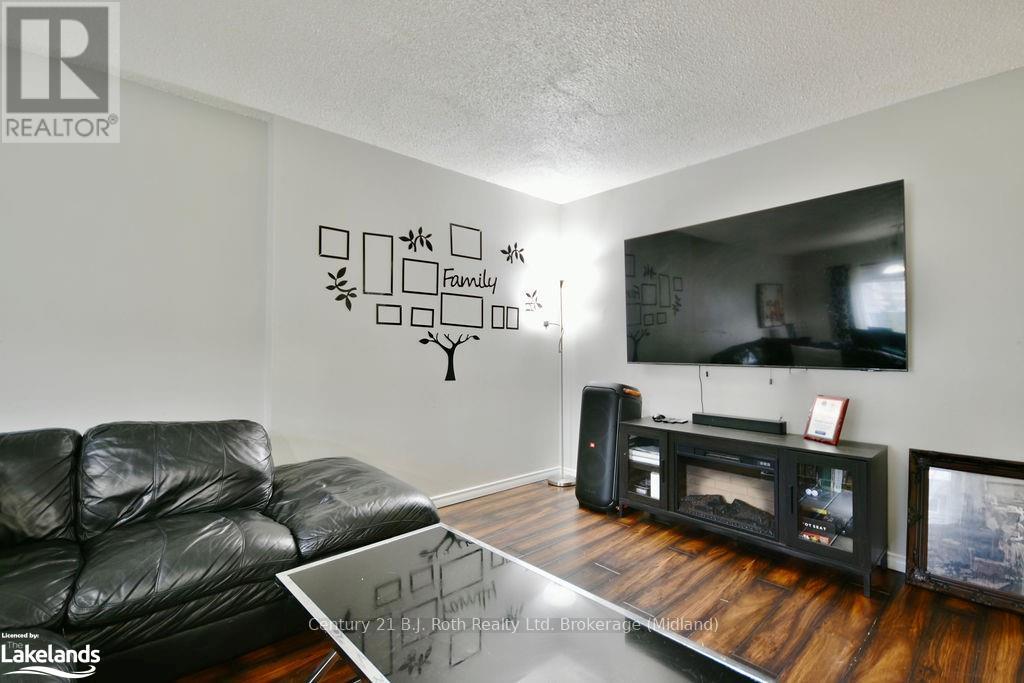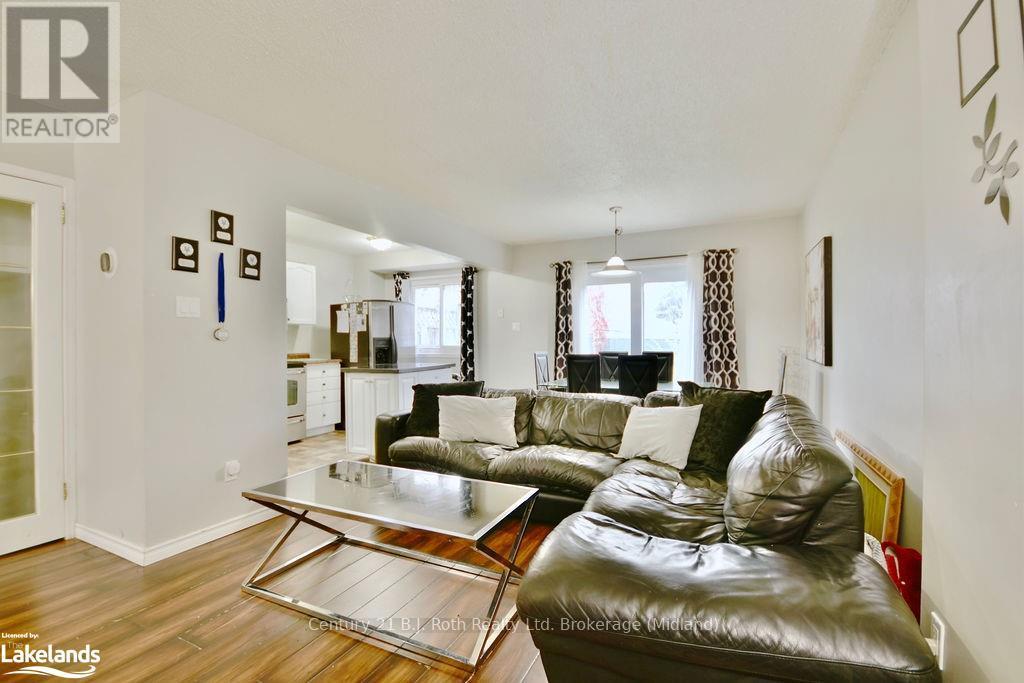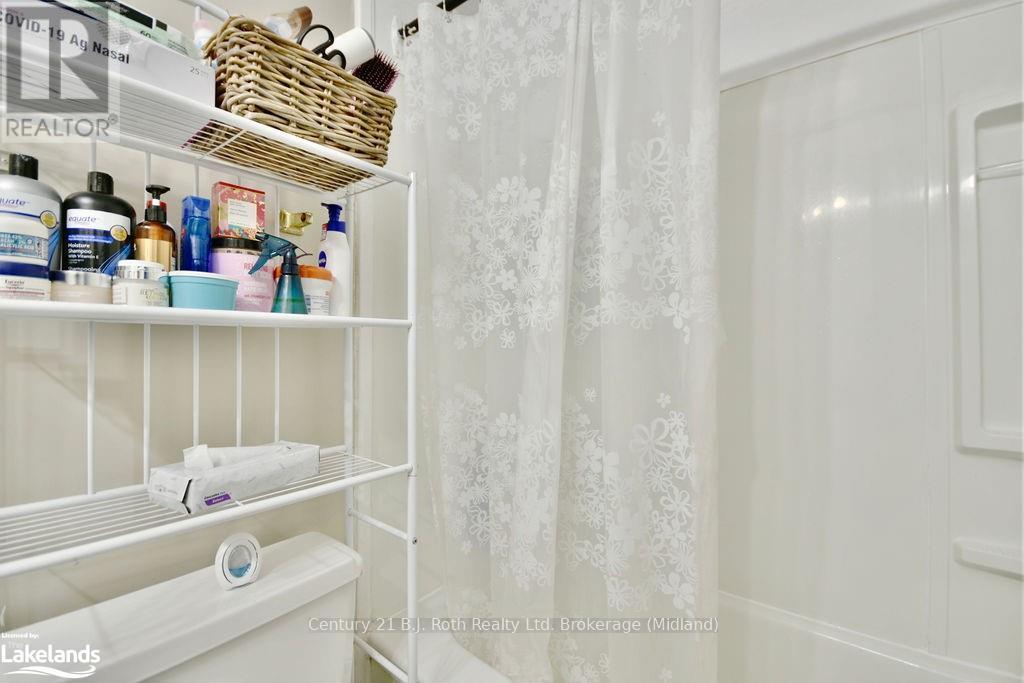7 - 441 Barrie Road Orillia, Ontario L3V 6T9
Interested?
Contact us for more information
Christine Rice
Salesperson
248 First St
Midland, Ontario L4R 0A8
$499,000Maintenance,
$322 Monthly
Maintenance,
$322 MonthlyDon’t miss this charming two-storey townhouse, perfect for first-time buyers or growing families! Located close to Highway 11, Schools, and plenty of shopping and dining options. This home is in a quiet, neighborhood with a private driveway and attached garage leading to a cozy backyard ideal for summer BBQs and relaxing outdoors. Inside, you’ll find a bright open living/dining area, spacious kitchen with plenty of storage, plus a 2-piece bath. Upstairs, the generous master features a double closet, with 2 more bedrooms and a full 4-piece bath. The partially finished basement offers excellent storage, a laundry area, and a rec room or workout space. (id:58576)
Property Details
| MLS® Number | S10439543 |
| Property Type | Single Family |
| Community Name | Orillia |
| CommunityFeatures | Pet Restrictions |
| EquipmentType | Water Heater |
| ParkingSpaceTotal | 2 |
| RentalEquipmentType | Water Heater |
Building
| BathroomTotal | 2 |
| BedroomsAboveGround | 3 |
| BedroomsTotal | 3 |
| BasementDevelopment | Partially Finished |
| BasementType | Full (partially Finished) |
| CoolingType | Central Air Conditioning |
| ExteriorFinish | Vinyl Siding, Brick |
| HalfBathTotal | 1 |
| HeatingFuel | Natural Gas |
| HeatingType | Forced Air |
| StoriesTotal | 2 |
| SizeInterior | 999.992 - 1198.9898 Sqft |
| Type | Row / Townhouse |
| UtilityWater | Municipal Water |
Parking
| Attached Garage |
Land
| Acreage | No |
| ZoningDescription | R4 |
Rooms
| Level | Type | Length | Width | Dimensions |
|---|---|---|---|---|
| Second Level | Bedroom | 3.45 m | 2.95 m | 3.45 m x 2.95 m |
| Second Level | Bedroom | 3.53 m | 2.74 m | 3.53 m x 2.74 m |
| Second Level | Bathroom | 2.39 m | 1.5 m | 2.39 m x 1.5 m |
| Second Level | Primary Bedroom | 4.17 m | 5.13 m | 4.17 m x 5.13 m |
| Basement | Utility Room | 1.78 m | 2.41 m | 1.78 m x 2.41 m |
| Basement | Laundry Room | 2.36 m | 2.92 m | 2.36 m x 2.92 m |
| Basement | Family Room | 5.69 m | 2.79 m | 5.69 m x 2.79 m |
| Main Level | Foyer | 2.31 m | 1.22 m | 2.31 m x 1.22 m |
| Main Level | Bathroom | 1.3 m | 1.04 m | 1.3 m x 1.04 m |
| Main Level | Living Room | 2.74 m | 3.17 m | 2.74 m x 3.17 m |
| Main Level | Dining Room | 3.38 m | 3.3 m | 3.38 m x 3.3 m |
| Main Level | Kitchen | 4.06 m | 2.36 m | 4.06 m x 2.36 m |
https://www.realtor.ca/real-estate/27641319/7-441-barrie-road-orillia-orillia





























