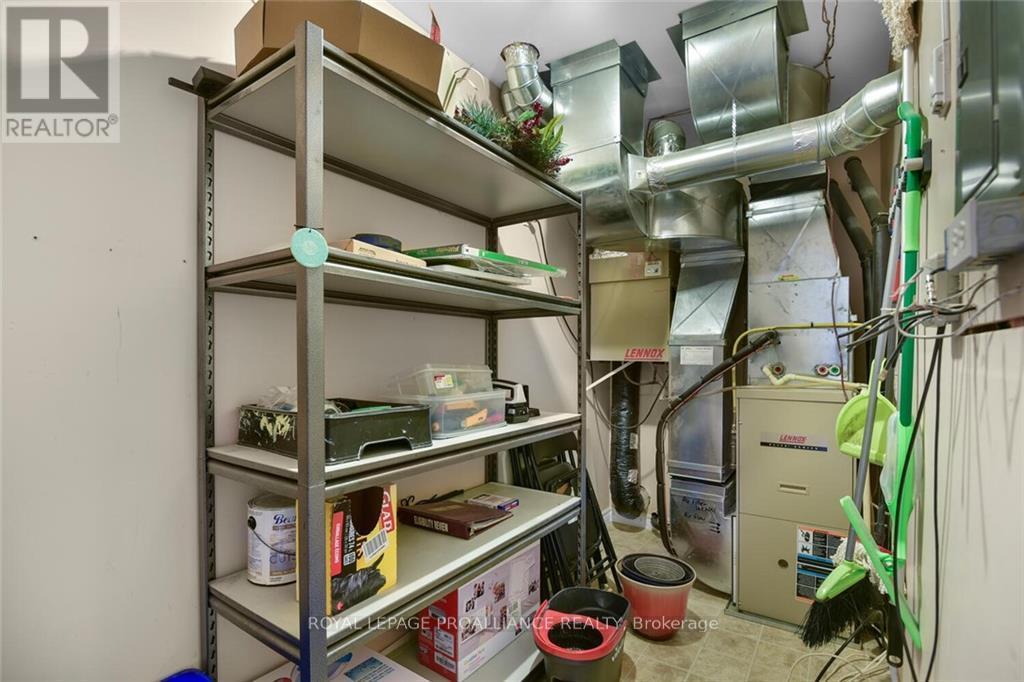7 - 410 King Street E Prescott, Ontario K0E 1T0
Interested?
Contact us for more information
Debra Lynn Currier
Salesperson
2a-2495 Parkedale Avenue
Brockville, Ontario K6V 3H2
$374,900Maintenance, Insurance
$425 Monthly
Maintenance, Insurance
$425 Monthly410 King Street condo listings are exceptionally sought after units that offer unobstructed views of the majestic St. Lawrence River & are within walking distance to the downtown, Sandra S. Lawn Harbour, Amphitheatre,& spectacular river front walking trails. Unit #7, is a second floor apt. that presents an open concept kitchen-dining-living areas, with an amazing balcony providing breatakingl views of the river. There are two spacious bedrooms, 4 pc. bath, insuite laundry & large storage/utility room. Unit 7 offers 1,143 sq. feet of living space & that higher ""killer view"". Watch the ships all day long ! This solidly built condominium was constructed in 2004.Condo fees include: property maintenance, snow removal, grass cutting, reserve fund allocation. IMPORTANT UPDATES: New floors in bedrooms, new washer & dryer & refrigerator. If youre looking for a lifestyle that allows you the freedom to come & go, without the responsibility of property maintenance, this is your answer! (id:58576)
Property Details
| MLS® Number | X10419004 |
| Property Type | Single Family |
| Community Name | 808 - Prescott |
| AmenitiesNearBy | Park |
| CommunityFeatures | Pet Restrictions |
| ParkingSpaceTotal | 1 |
Building
| BathroomTotal | 1 |
| BedroomsAboveGround | 2 |
| BedroomsTotal | 2 |
| Amenities | Storage - Locker |
| Appliances | Dishwasher, Dryer, Microwave, Refrigerator, Stove, Washer |
| CoolingType | Central Air Conditioning |
| ExteriorFinish | Stone |
| FoundationType | Block, Concrete |
| HeatingFuel | Natural Gas |
| HeatingType | Forced Air |
| SizeInterior | 999.992 - 1198.9898 Sqft |
| Type | Apartment |
| UtilityWater | Municipal Water |
Land
| Acreage | No |
| LandAmenities | Park |
| ZoningDescription | Residential |
Rooms
| Level | Type | Length | Width | Dimensions |
|---|---|---|---|---|
| Main Level | Living Room | 4.95 m | 4.8 m | 4.95 m x 4.8 m |
| Main Level | Foyer | 2.28 m | 2.76 m | 2.28 m x 2.76 m |
| Main Level | Dining Room | 2.69 m | 3.45 m | 2.69 m x 3.45 m |
| Main Level | Kitchen | 3.63 m | 2.81 m | 3.63 m x 2.81 m |
| Main Level | Bathroom | 1.47 m | 2.87 m | 1.47 m x 2.87 m |
| Main Level | Bedroom | 2.69 m | 5.91 m | 2.69 m x 5.91 m |
| Main Level | Laundry Room | 1.47 m | 2.46 m | 1.47 m x 2.46 m |
| Main Level | Bedroom | 4.87 m | 4.24 m | 4.87 m x 4.24 m |
| Main Level | Utility Room | 1.47 m | 3.81 m | 1.47 m x 3.81 m |
https://www.realtor.ca/real-estate/27611381/7-410-king-street-e-prescott-808-prescott



























