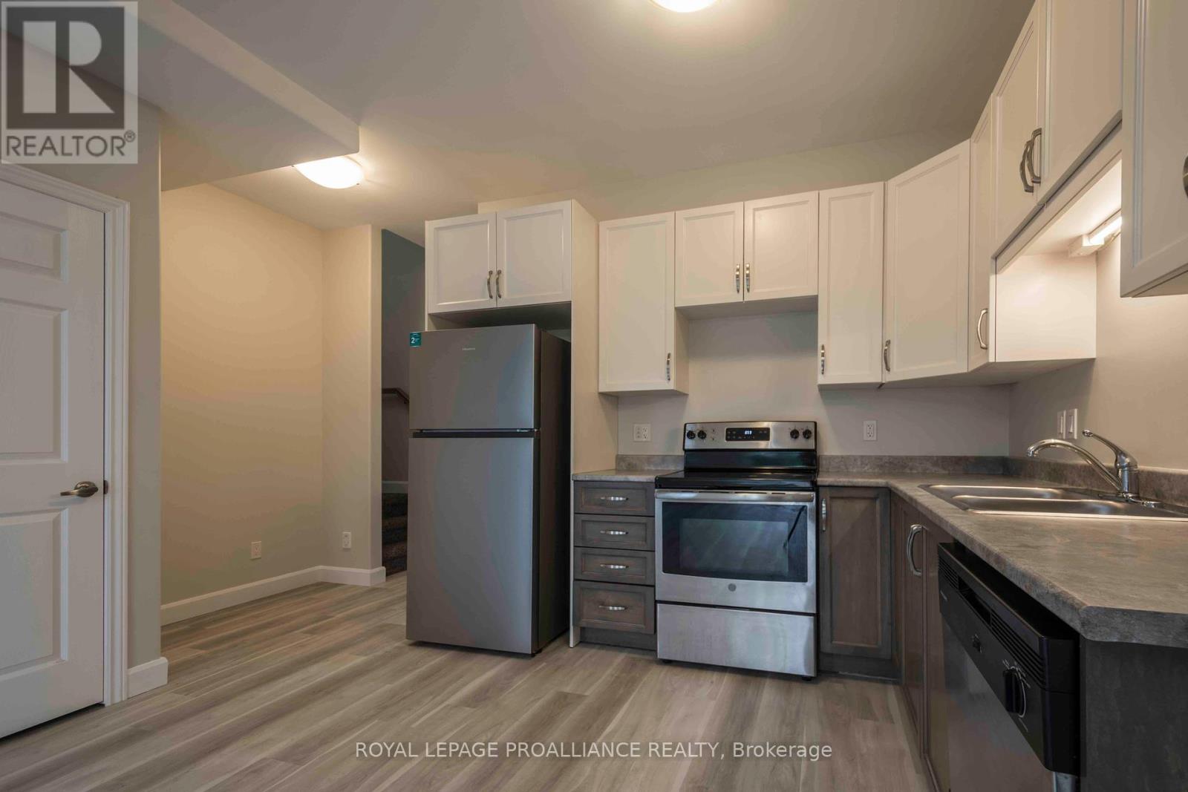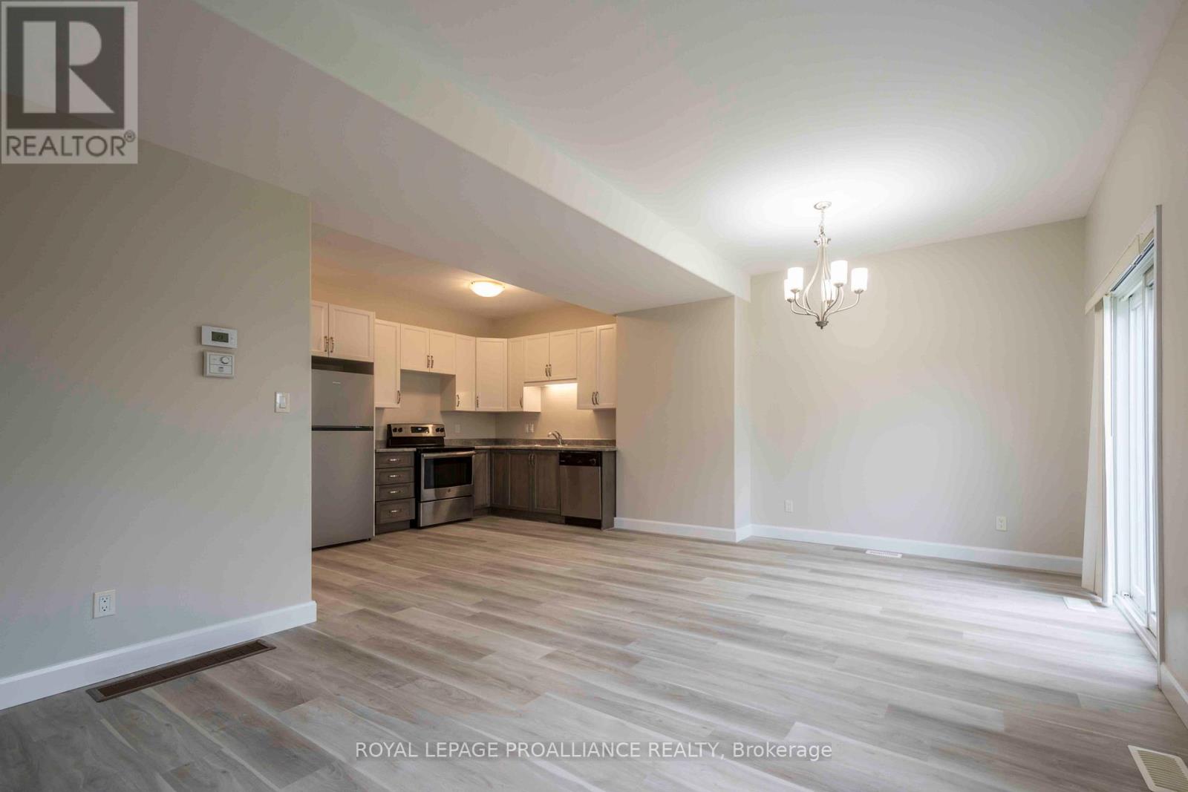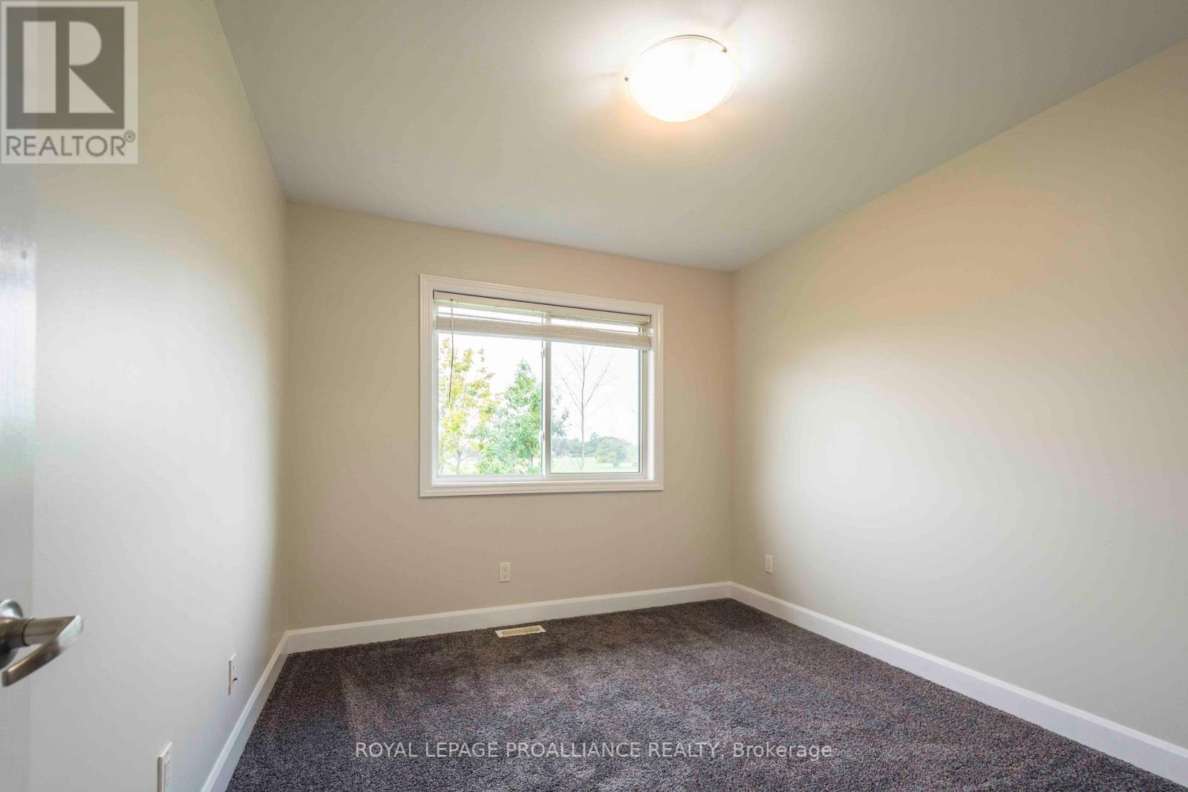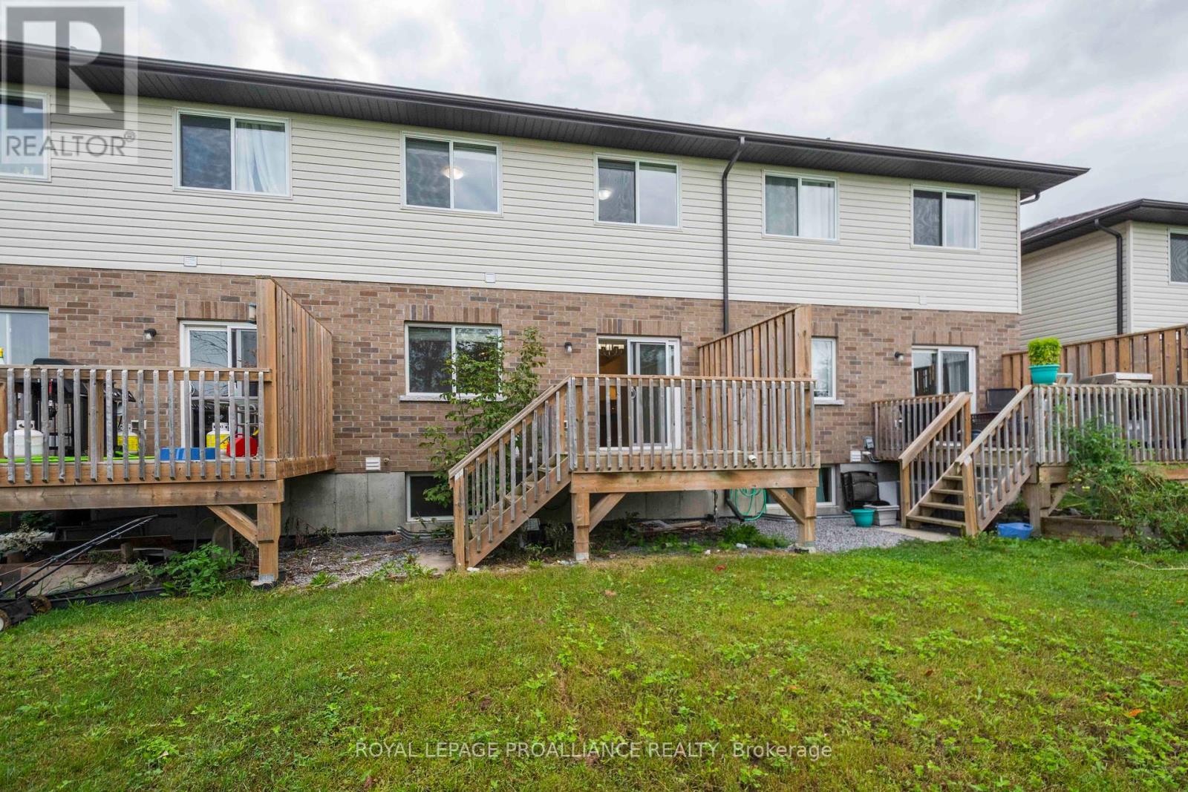69 Ledgerock Court Belleville, Ontario K8R 0A1
Interested?
Contact us for more information
David Weir
Broker
253 Dundas St E Unit B
Trenton, Ontario K8V 1M1
Chelsea Weir Bah
Broker
253 Dundas St E Unit B
Trenton, Ontario K8V 1M1
$529,900
Better value than new in this centrally located three bedroom townhouse with no neighbours behind with a west facing deck. Open concept floor plan with two piece bath on the main floor. New flooring, paint, trim & heavy duty garage door opener. Primary bedroom with walk in closet and semi ensuite. Forced air gas, central air, air exchanger and lots of room for storage or future rec room and third bath on the lower level. Park in the subdivision, walk to schools, and 10 mins or less to the 401/CFB Trenton/big box stores. Best value in the neighbourhood! (id:58576)
Property Details
| MLS® Number | X9346363 |
| Property Type | Single Family |
| AmenitiesNearBy | Hospital, Marina, Park, Public Transit |
| CommunityFeatures | School Bus |
| Features | Sump Pump |
| ParkingSpaceTotal | 3 |
Building
| BathroomTotal | 2 |
| BedroomsAboveGround | 3 |
| BedroomsTotal | 3 |
| Appliances | Garage Door Opener Remote(s), Water Heater - Tankless, Water Meter, Dishwasher, Dryer, Refrigerator, Stove, Washer, Window Coverings |
| BasementDevelopment | Unfinished |
| BasementType | Full (unfinished) |
| ConstructionStyleAttachment | Attached |
| CoolingType | Central Air Conditioning |
| ExteriorFinish | Stone, Vinyl Siding |
| FoundationType | Poured Concrete |
| HalfBathTotal | 1 |
| HeatingFuel | Natural Gas |
| HeatingType | Forced Air |
| StoriesTotal | 2 |
| Type | Row / Townhouse |
| UtilityWater | Municipal Water |
Parking
| Attached Garage |
Land
| Acreage | No |
| LandAmenities | Hospital, Marina, Park, Public Transit |
| Sewer | Sanitary Sewer |
| SizeDepth | 117 Ft ,2 In |
| SizeFrontage | 20 Ft |
| SizeIrregular | 20 X 117.21 Ft |
| SizeTotalText | 20 X 117.21 Ft |
Rooms
| Level | Type | Length | Width | Dimensions |
|---|---|---|---|---|
| Second Level | Primary Bedroom | 4 m | 4 m | 4 m x 4 m |
| Second Level | Bedroom 2 | 3.4 m | 2.8 m | 3.4 m x 2.8 m |
| Second Level | Bedroom 3 | 3.9 m | 2.8 m | 3.9 m x 2.8 m |
| Basement | Utility Room | 6.2 m | 4 m | 6.2 m x 4 m |
| Main Level | Great Room | 5.8 m | 3.9 m | 5.8 m x 3.9 m |
| Main Level | Kitchen | 3.7 m | 3.7 m | 3.7 m x 3.7 m |
https://www.realtor.ca/real-estate/27406336/69-ledgerock-court-belleville




















