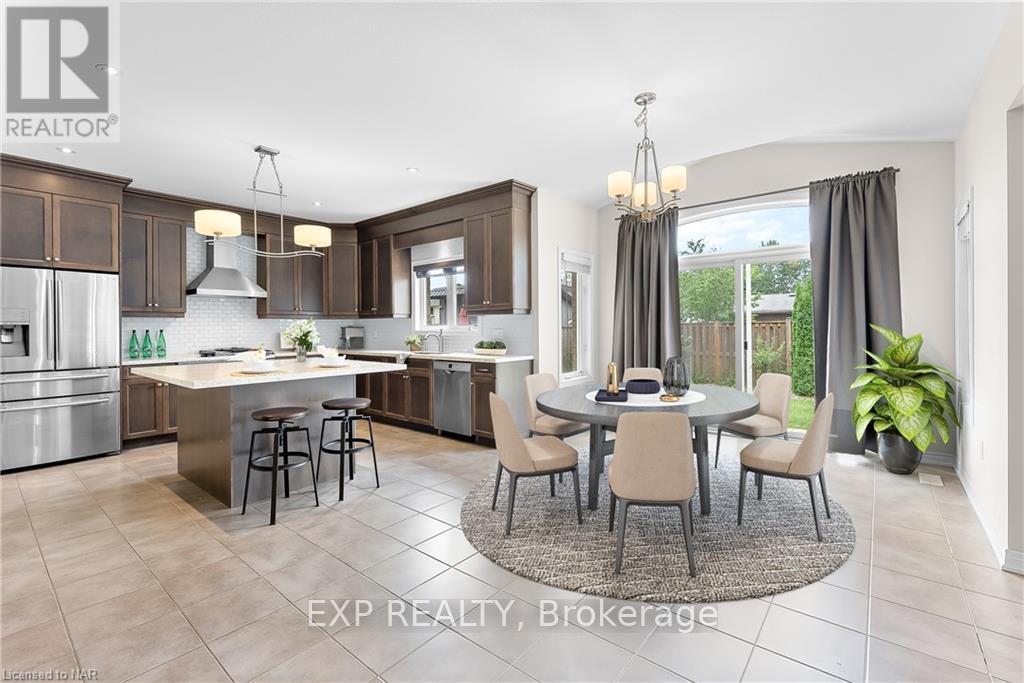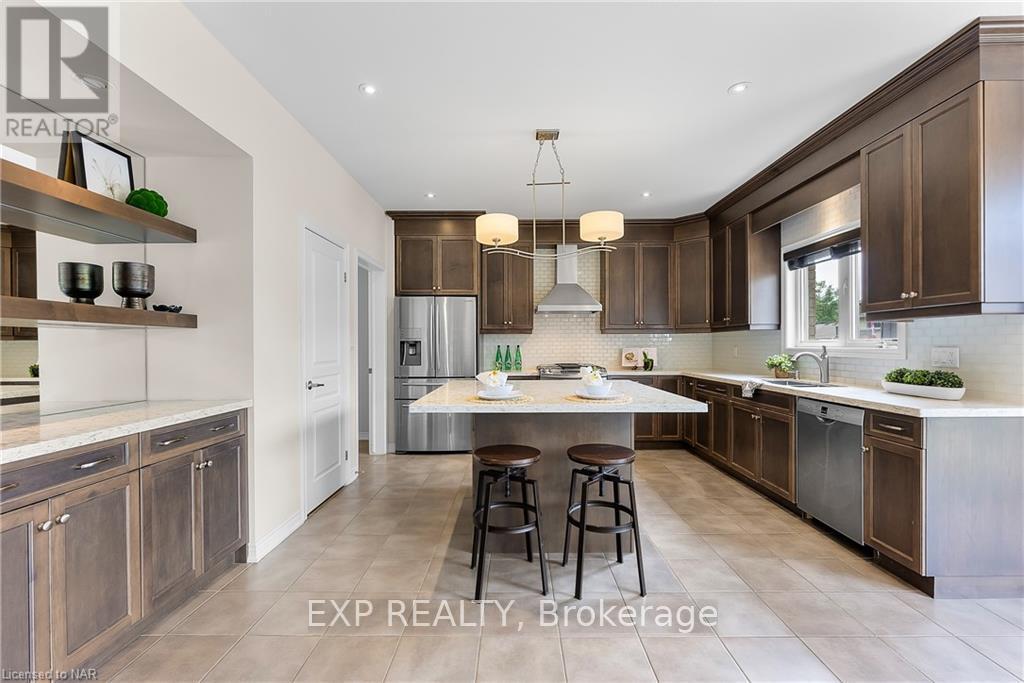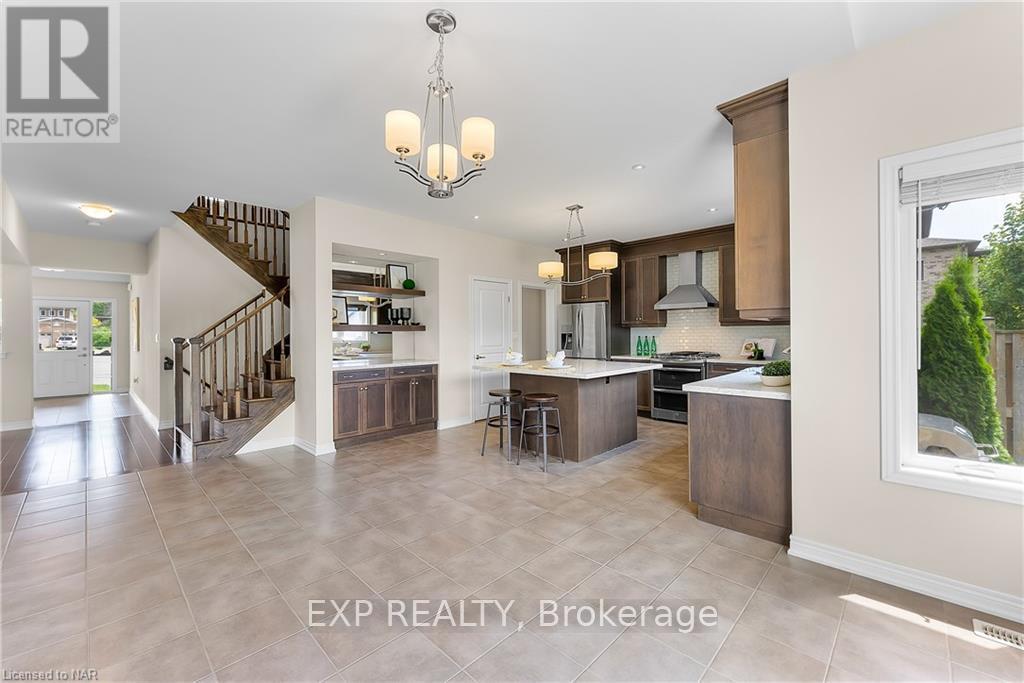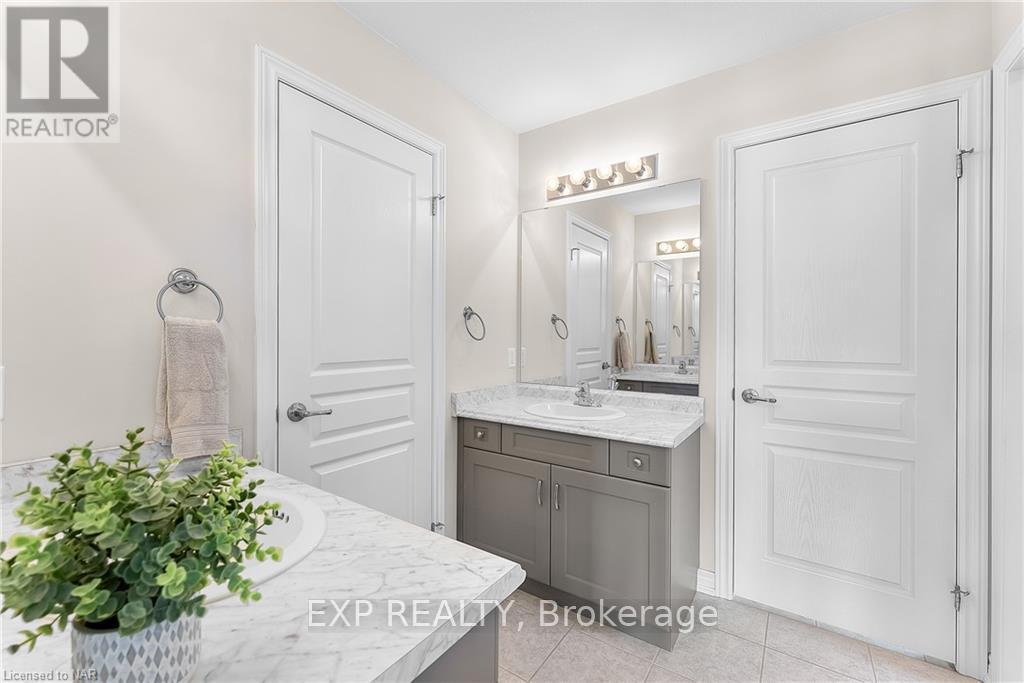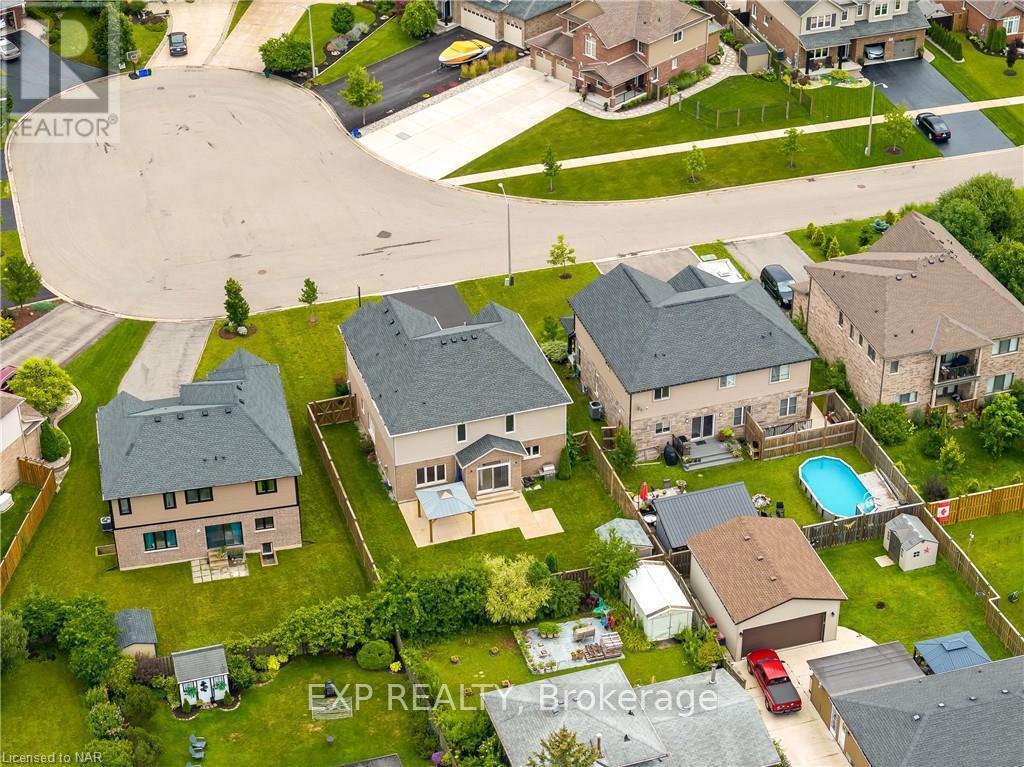689 Brian Street Fort Erie, Ontario L2A 6W2
Interested?
Contact us for more information
Lisa Little
Broker
4025 Dorchester Road, Suite 260
Niagara Falls, Ontario L2E 7K8
Emily Barry
Salesperson
4025 Dorchester Road, Suite 260
Niagara Falls, Ontario L2E 7K8
$1,099,999
Welcome to your dream home in the prestigious Mountainview neighborhood! This stunning property is nestled on a quiet cul-de-sac, offering over 4,000 square feet of luxurious living space and just steps away from the serene beach. As you enter, you'll be greeted by a spacious and inviting atmosphere, perfect for family living and entertaining. The main floor features a large, gourmet kitchen with quartz countertops that flows seamlessly into the family room, providing the ideal space for gatherings. Adjacent to the kitchen is a formal dining room for elegant dinners and a large office overlooking the beautiful cul-de-sac, perfect for working from home. The home features five generously sized bedrooms, with three offering ensuite privileges for added convenience and privacy. The master suite is a true retreat, boasting high-end custom his and hers walk-in closets and a lavish ensuite bathroom complete with a beautiful soaker tub. The fully finished basement is an entertainer's delight, featuring a state-of-the-art media room and wet bar which is perfect for movie nights or watching the big game. The basement offers incredible in-law potential with a spacious bedroom. Outside, you'll find a large 7FT fenced backyard with a Gazebo that offers privacy and a tranquil setting for relaxation or entertaining guests on a new concrete pad. The double car garage provides ample space for vehicles and storage. This home truly has it all, combining luxury, comfort, and a prime location. Don't miss the opportunity to make this exquisite property your own! (id:58576)
Property Details
| MLS® Number | X9512401 |
| Property Type | Single Family |
| Community Name | 334 - Crescent Park |
| AmenitiesNearBy | Beach, Schools |
| Features | Cul-de-sac, Wooded Area, Guest Suite, Sump Pump |
| ParkingSpaceTotal | 6 |
Building
| BathroomTotal | 4 |
| BedroomsAboveGround | 4 |
| BedroomsBelowGround | 1 |
| BedroomsTotal | 5 |
| Appliances | Garage Door Opener Remote(s), Central Vacuum, Water Heater, Dishwasher, Dryer, Garage Door Opener, Microwave, Range, Refrigerator, Stove, Washer, Window Coverings |
| BasementDevelopment | Finished |
| BasementType | Full (finished) |
| ConstructionStyleAttachment | Detached |
| CoolingType | Central Air Conditioning, Air Exchanger |
| ExteriorFinish | Brick |
| FireplacePresent | Yes |
| FoundationType | Poured Concrete |
| HalfBathTotal | 1 |
| StoriesTotal | 2 |
| SizeInterior | 2999.975 - 3499.9705 Sqft |
| Type | House |
| UtilityWater | Municipal Water |
Parking
| Attached Garage |
Land
| Acreage | No |
| LandAmenities | Beach, Schools |
| Sewer | Sanitary Sewer |
| SizeDepth | 116 Ft ,2 In |
| SizeFrontage | 60 Ft |
| SizeIrregular | 60 X 116.2 Ft |
| SizeTotalText | 60 X 116.2 Ft |
| SurfaceWater | Lake/pond |
| ZoningDescription | R2 |
Rooms
| Level | Type | Length | Width | Dimensions |
|---|---|---|---|---|
| Second Level | Primary Bedroom | 4.8 m | 4.47 m | 4.8 m x 4.47 m |
| Second Level | Bedroom | 3.89 m | 3.05 m | 3.89 m x 3.05 m |
| Second Level | Bedroom | 4.06 m | 3.56 m | 4.06 m x 3.56 m |
| Second Level | Loft | 3.81 m | 3.71 m | 3.81 m x 3.71 m |
| Basement | Bedroom | 4.19 m | 3.38 m | 4.19 m x 3.38 m |
| Basement | Recreational, Games Room | 6.6 m | 5.82 m | 6.6 m x 5.82 m |
| Main Level | Kitchen | 3.66 m | 4.04 m | 3.66 m x 4.04 m |
| Main Level | Dining Room | 3.35 m | 5.46 m | 3.35 m x 5.46 m |
| Main Level | Family Room | 4.65 m | 4.27 m | 4.65 m x 4.27 m |
| Main Level | Dining Room | 4.27 m | 3.53 m | 4.27 m x 3.53 m |
| Main Level | Office | 3.35 m | 3.1 m | 3.35 m x 3.1 m |
| Main Level | Foyer | 2.13 m | 3.35 m | 2.13 m x 3.35 m |











