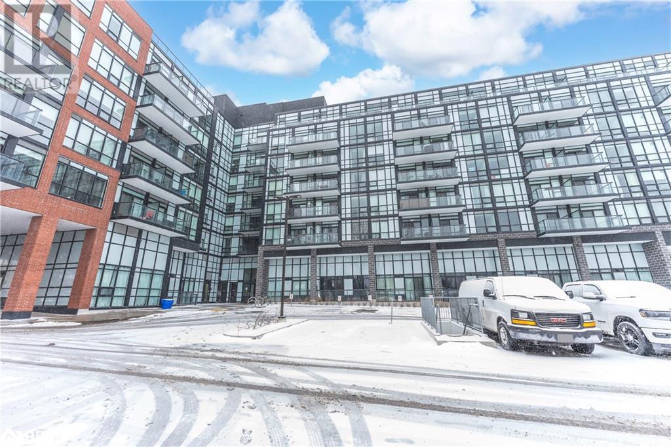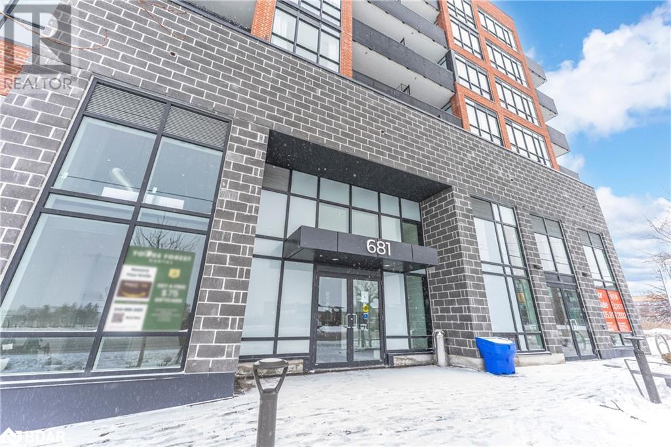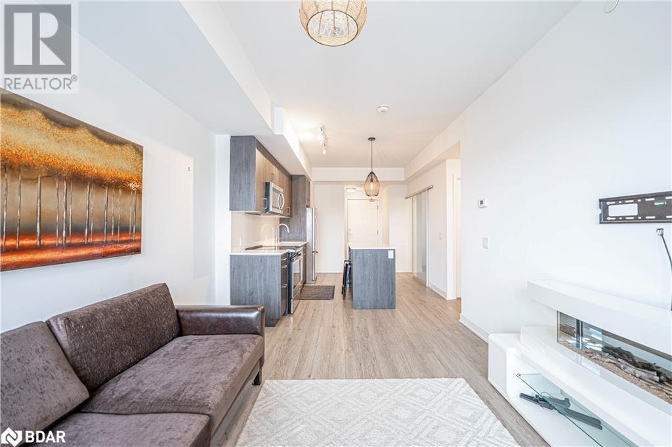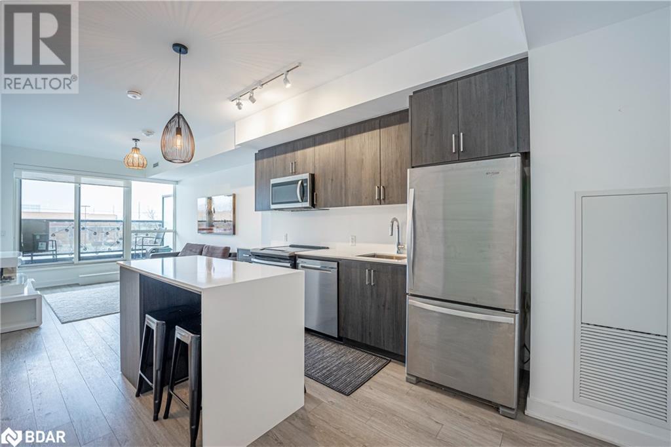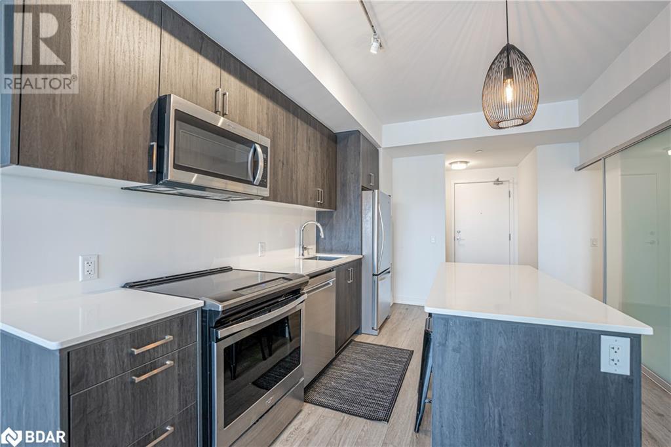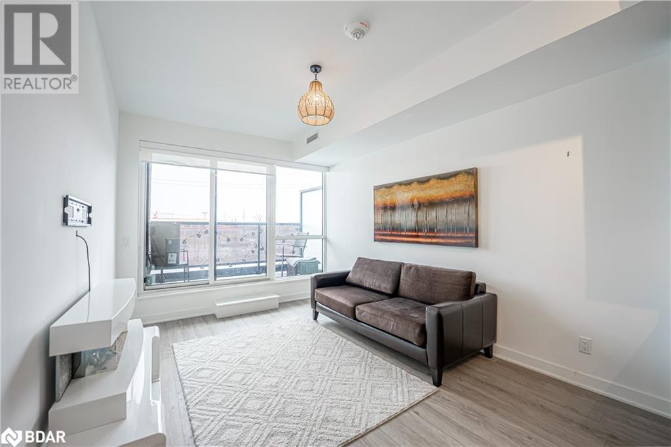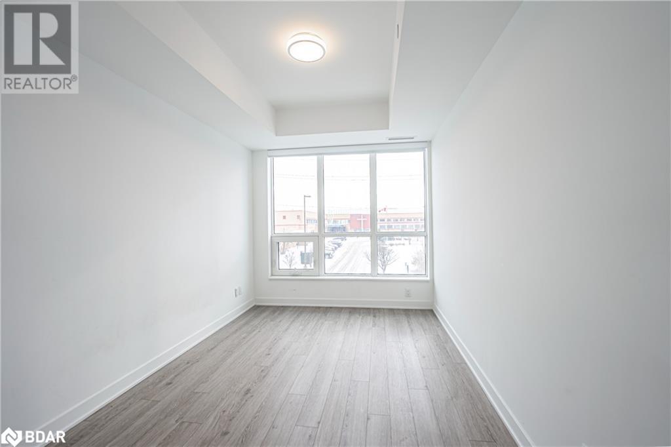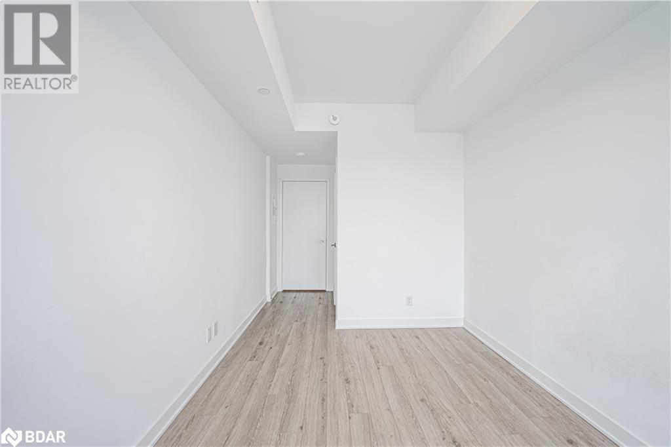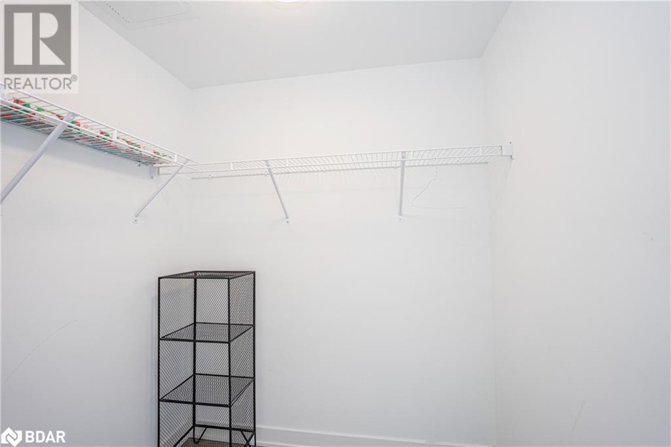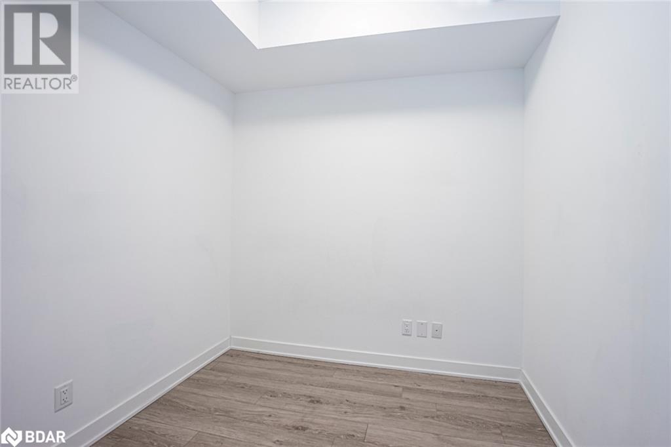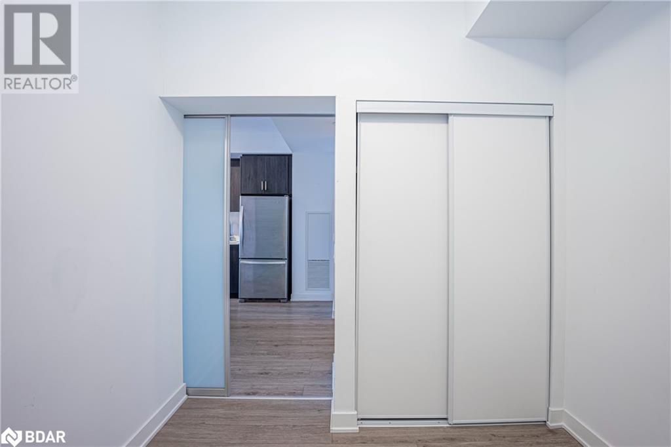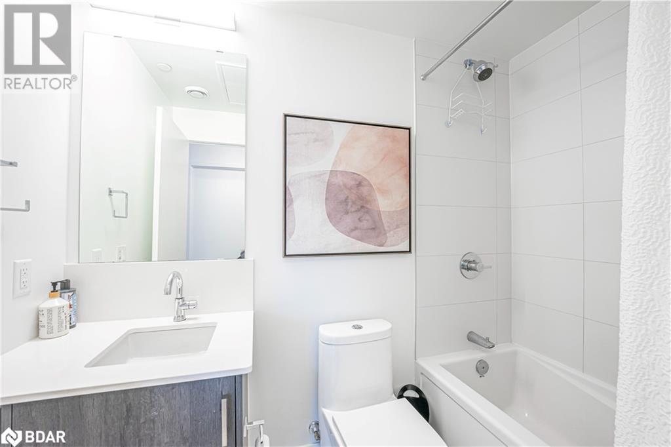681 Yonge Street Unit# 206 Barrie, Ontario L4N 4E8
Interested?
Contact us for more information
Peggy Hill
Broker
374 Huronia Road
Barrie, Ontario L4N 8Y9
$2,250 MonthlyWater
MODERN CONDO FOR LEASE IN A PRIME LOCATION WITH EVERYDAY CONVENIENCE! Discover 681 Yonge Street #206 in Barrie, a beautiful condo designed for comfortable living and exceptional convenience. Positioned within walking distance of the GO Station, this home makes commuting effortless. Nearby schools, parks, shopping, and highway access further enhance its appeal. Inside, the east-facing primary bedroom offers a tranquil retreat, illuminated by soothing morning sunlight. The open-concept living room and kitchen extend this bright, inviting atmosphere, creating a versatile space for relaxing or hosting. Thoughtful features like in-suite laundry, conveniently placed near the primary bedroom and bathroom, add practicality to your day-to-day living. This condo offers the convenience of a well-connected location paired with a welcoming interior that makes it easy to feel at home. Experience a lifestyle of ease and accessibility at this exceptional condo for lease! (id:58576)
Property Details
| MLS® Number | 40687415 |
| Property Type | Single Family |
| AmenitiesNearBy | Public Transit, Schools, Shopping |
| EquipmentType | None |
| Features | Balcony |
| ParkingSpaceTotal | 1 |
| RentalEquipmentType | None |
| StorageType | Locker |
Building
| BathroomTotal | 1 |
| BedroomsAboveGround | 1 |
| BedroomsBelowGround | 1 |
| BedroomsTotal | 2 |
| Amenities | Exercise Centre, Party Room |
| Appliances | Dishwasher, Dryer, Refrigerator, Stove, Washer, Microwave Built-in |
| BasementType | None |
| ConstructedDate | 2022 |
| ConstructionStyleAttachment | Attached |
| CoolingType | Central Air Conditioning |
| ExteriorFinish | Brick |
| FoundationType | Poured Concrete |
| HeatingFuel | Natural Gas |
| HeatingType | Forced Air |
| StoriesTotal | 1 |
| SizeInterior | 730 Sqft |
| Type | Apartment |
| UtilityWater | Municipal Water |
Parking
| Underground | |
| None |
Land
| Acreage | No |
| LandAmenities | Public Transit, Schools, Shopping |
| Sewer | Municipal Sewage System |
| SizeTotalText | Unknown |
| ZoningDescription | Mu2 (sp-536) |
Rooms
| Level | Type | Length | Width | Dimensions |
|---|---|---|---|---|
| Main Level | 4pc Bathroom | Measurements not available | ||
| Main Level | Den | 8'1'' x 7'3'' | ||
| Main Level | Other | 5'11'' x 4'10'' | ||
| Main Level | Primary Bedroom | 18'11'' x 8'8'' | ||
| Main Level | Living Room | 13'11'' x 10'3'' | ||
| Main Level | Kitchen | 13'8'' x 10'4'' | ||
| Main Level | Foyer | 4'5'' x 13'8'' |
https://www.realtor.ca/real-estate/27764799/681-yonge-street-unit-206-barrie


