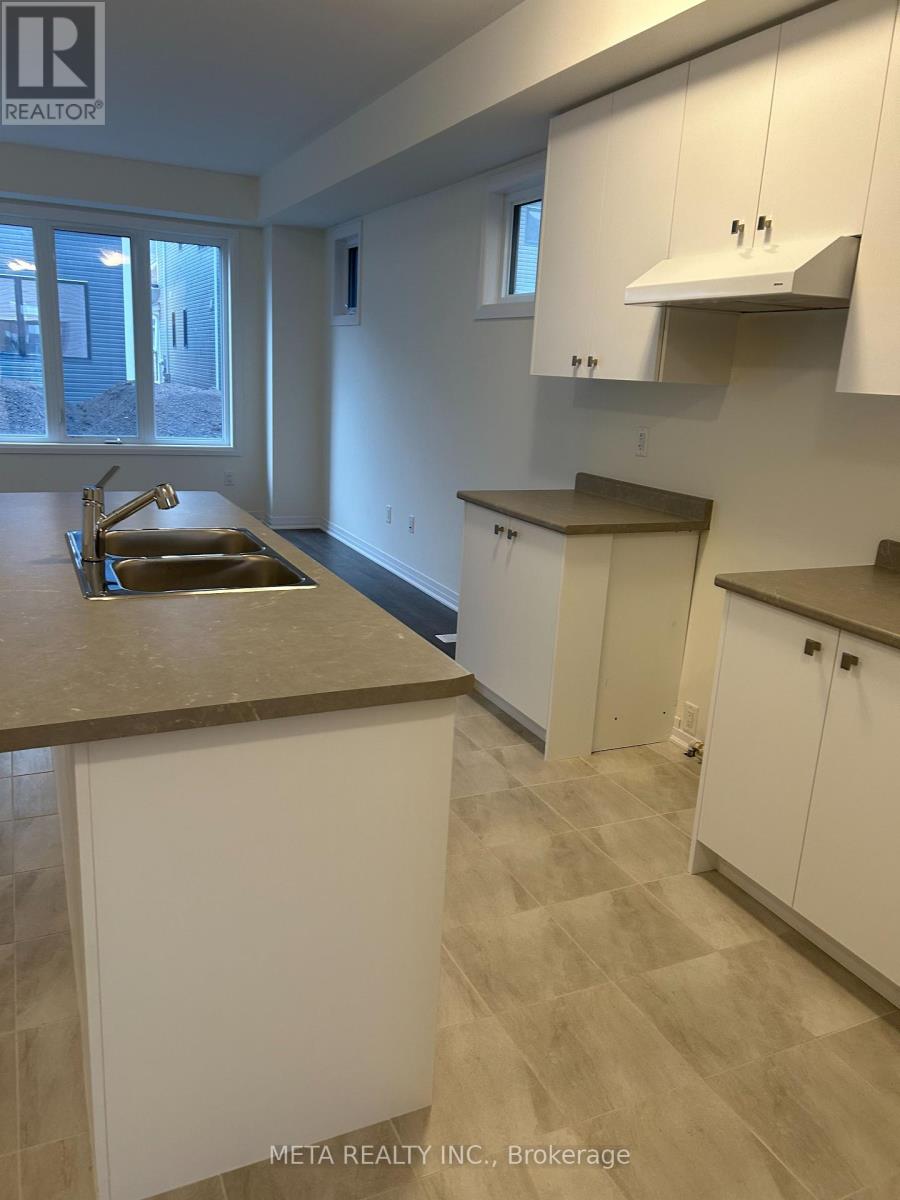68 Varsity Drive Welland, Ontario L3B 0N3
Interested?
Contact us for more information
Sonia Arya
Salesperson
8300 Woodbine Ave Unit 411
Markham, Ontario L3R 9Y7
$2,500 Monthly
**Your New Home Awaits! Be the first one to live in this Brand New semi-detached house Located In Beautiful Welland, Niagara Area**. Perfect Home For A Family. This Beautiful Brand New Premium Empire build semi-detached offering a spacious of living space for a professional couple or your growing family. Close To Trails, Welland Canal, Shopping, Dining, Schools, Amenities, Transit And More. This 4-bedroom, 3-bathroom home comes with desirable features and upgrades on the main floor, including hardwood floors, oak stairs. Additionally, a convenient 2nd floor laundry room. Do not miss out on this amazing opportunity !! A/C will be installed in the summer. The location offers easy access to golf courses, parks, shopping, restaurants, and the 406 Highway. Its also close to Brock University, Niagara College, Seaway Mall, Niagara Falls, and the US border. Students are welcome !! **** EXTRAS **** The location offers easy access to golf courses, parks, shopping, restaurants, and the 406 Highway. Its also close to Brock University, Niagara College, Seaway Mall, Niagara Falls, and the US border. (id:58576)
Property Details
| MLS® Number | X9416750 |
| Property Type | Single Family |
| Features | In Suite Laundry |
| ParkingSpaceTotal | 3 |
Building
| BathroomTotal | 3 |
| BedroomsAboveGround | 4 |
| BedroomsTotal | 4 |
| Appliances | Dishwasher, Dryer, Stove, Washer |
| BasementDevelopment | Unfinished |
| BasementType | N/a (unfinished) |
| ConstructionStyleAttachment | Semi-detached |
| ExteriorFinish | Brick, Vinyl Siding |
| FlooringType | Hardwood, Carpeted |
| FoundationType | Poured Concrete |
| HalfBathTotal | 1 |
| HeatingFuel | Natural Gas |
| HeatingType | Forced Air |
| StoriesTotal | 2 |
| SizeInterior | 1499.9875 - 1999.983 Sqft |
| Type | House |
| UtilityWater | Municipal Water |
Parking
| Garage |
Land
| Acreage | No |
| Sewer | Sanitary Sewer |
Rooms
| Level | Type | Length | Width | Dimensions |
|---|---|---|---|---|
| Second Level | Primary Bedroom | 4.14 m | 4.14 m | 4.14 m x 4.14 m |
| Second Level | Bedroom 2 | 3.04 m | 2.92 m | 3.04 m x 2.92 m |
| Second Level | Bedroom 3 | 2.93 m | 3.23 m | 2.93 m x 3.23 m |
| Second Level | Bedroom 4 | 3.05 m | 2.92 m | 3.05 m x 2.92 m |
| Second Level | Laundry Room | Measurements not available | ||
| Main Level | Great Room | 3.53 m | 4.45 m | 3.53 m x 4.45 m |
| Main Level | Eating Area | 2.59 m | 3.9 m | 2.59 m x 3.9 m |
| Main Level | Kitchen | 4.97 m | 3.47 m | 4.97 m x 3.47 m |
https://www.realtor.ca/real-estate/27556569/68-varsity-drive-welland



























