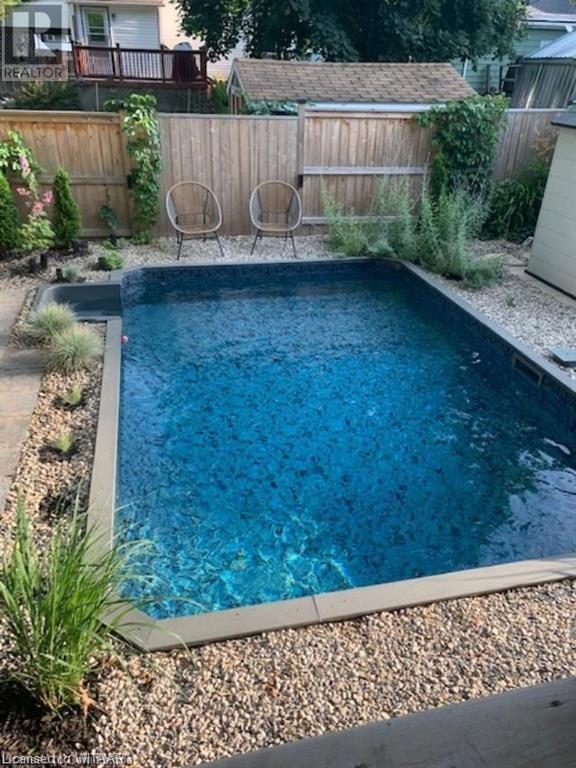675 Elizabeth Street Woodstock, Ontario N4S 5B8
Interested?
Contact us for more information
Michelle Kirwin
Salesperson
865 Dundas Street
Woodstock, Ontario N4S 1G8
$725,000
Nestled on a quiet dead end street, this nearly new two-story home offers the perfect blend of modern comfort and outdoor relaxation. With 3 bedrooms, 2.5 bathrooms, and a 2-car garage, this property is ideal for families or anyone who loves to entertain. The main floor features a bright, open-concept design plenty of natural light and a stunning stone fireplace focal point. With plenty of counter space in the kitchen creating a welcoming atmosphere for entraining. Easy access to the deck and yard off the main living room. The main floor is complete with 2pc bath large closest and access to the garage. Upstairs, the spacious primary bedroom includes a walk-in closet and 4pc en-suite, while two additional well-sized bedrooms share a 4-piece bathroom. The real showstopper is the stunning outdoor space: step out from the main floor onto a deck, which leads to a fully fenced backyard. Enjoy the large patio, a hot tub, and an on-ground heated pool , perfect for summer fun and relaxation. Situated close to parks, schools, shopping, and with convenient highway access, this home offers both tranquility and practicality. Built with quality craftsmanship by Tru-Built Homes, this property is ready to impress. (id:58576)
Property Details
| MLS® Number | 40673051 |
| Property Type | Single Family |
| AmenitiesNearBy | Public Transit, Schools, Shopping |
| CommunityFeatures | Quiet Area |
| EquipmentType | Rental Water Softener, Water Heater |
| Features | Cul-de-sac, Crushed Stone Driveway, Sump Pump, Automatic Garage Door Opener |
| ParkingSpaceTotal | 6 |
| PoolType | On Ground Pool |
| RentalEquipmentType | Rental Water Softener, Water Heater |
| Structure | Shed, Porch |
Building
| BathroomTotal | 3 |
| BedroomsAboveGround | 3 |
| BedroomsTotal | 3 |
| Appliances | Dishwasher, Dryer, Refrigerator, Stove, Water Softener, Washer, Microwave Built-in, Window Coverings, Hot Tub |
| ArchitecturalStyle | 2 Level |
| BasementDevelopment | Unfinished |
| BasementType | Full (unfinished) |
| ConstructionStyleAttachment | Detached |
| CoolingType | Central Air Conditioning |
| ExteriorFinish | Concrete, Vinyl Siding, Shingles |
| FireplacePresent | Yes |
| FireplaceTotal | 1 |
| Fixture | Ceiling Fans |
| FoundationType | Poured Concrete |
| HalfBathTotal | 1 |
| HeatingFuel | Natural Gas |
| HeatingType | Forced Air |
| StoriesTotal | 2 |
| SizeInterior | 1580 Sqft |
| Type | House |
| UtilityWater | Municipal Water |
Parking
| Attached Garage |
Land
| AccessType | Highway Access |
| Acreage | No |
| FenceType | Fence |
| LandAmenities | Public Transit, Schools, Shopping |
| LandscapeFeatures | Landscaped |
| Sewer | Municipal Sewage System |
| SizeDepth | 100 Ft |
| SizeFrontage | 44 Ft |
| SizeTotalText | Under 1/2 Acre |
| ZoningDescription | R1 |
Rooms
| Level | Type | Length | Width | Dimensions |
|---|---|---|---|---|
| Second Level | Bedroom | 12'0'' x 8'7'' | ||
| Second Level | 4pc Bathroom | Measurements not available | ||
| Second Level | Bedroom | 12'1'' x 9'6'' | ||
| Second Level | 4pc Bathroom | Measurements not available | ||
| Second Level | Primary Bedroom | 18'6'' x 13'8'' | ||
| Basement | Laundry Room | 8'6'' x 8'6'' | ||
| Main Level | 2pc Bathroom | Measurements not available | ||
| Main Level | Dining Room | 10'7'' x 7'7'' | ||
| Main Level | Living Room | 18'4'' x 13'0'' | ||
| Main Level | Kitchen | 10'6'' x 10'9'' | ||
| Main Level | Foyer | 12'3'' x 7'0'' |
https://www.realtor.ca/real-estate/27617908/675-elizabeth-street-woodstock

































