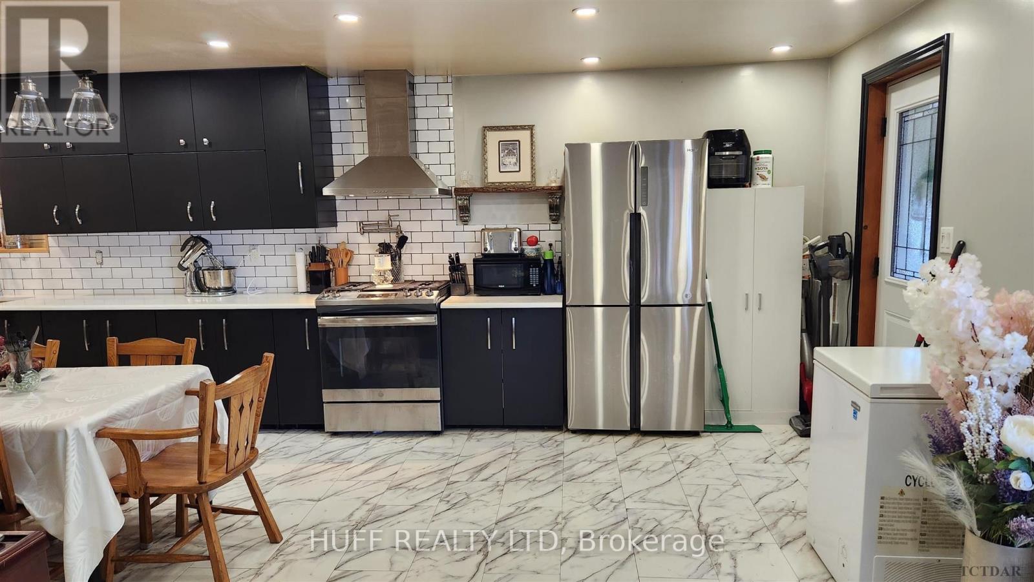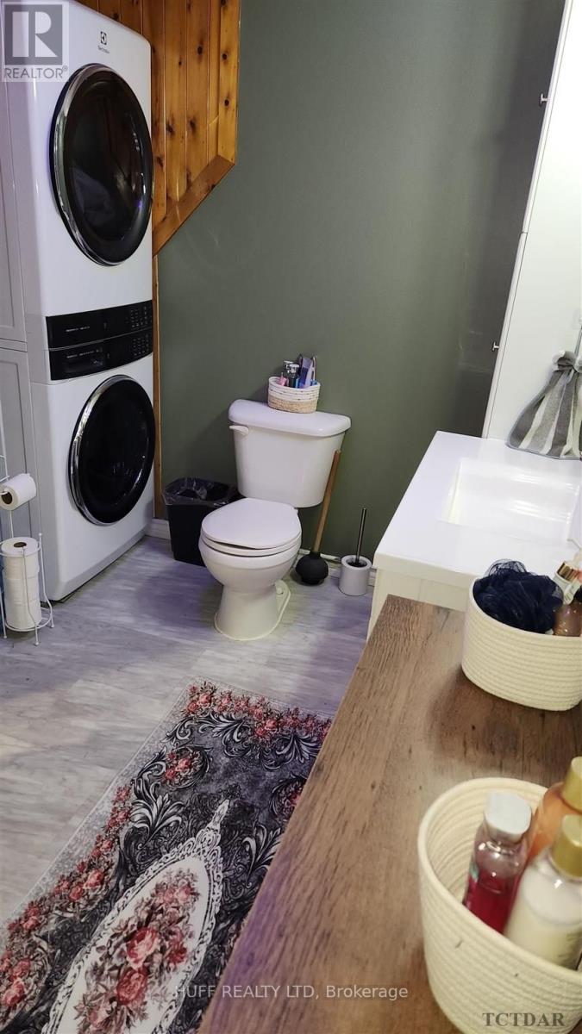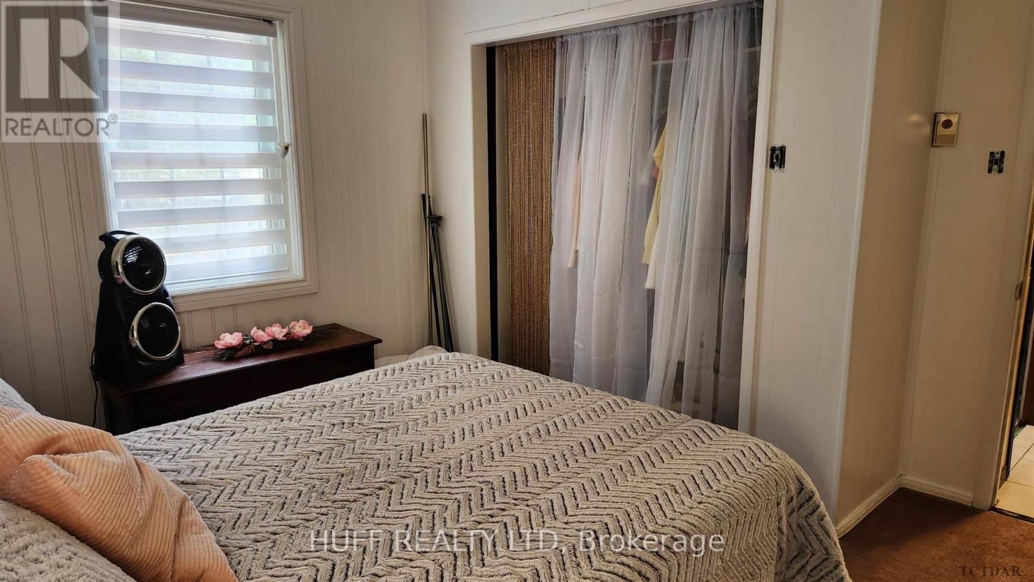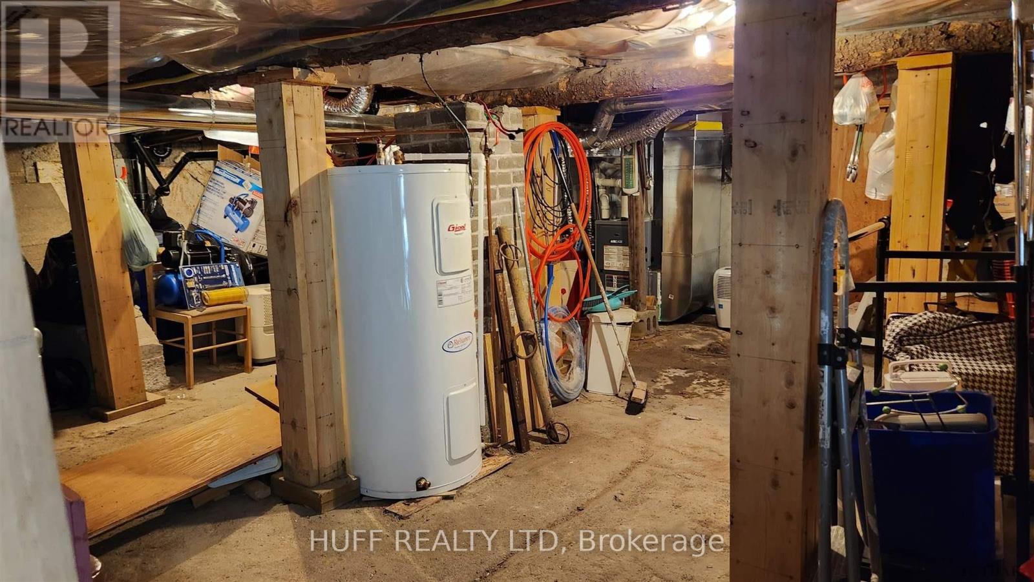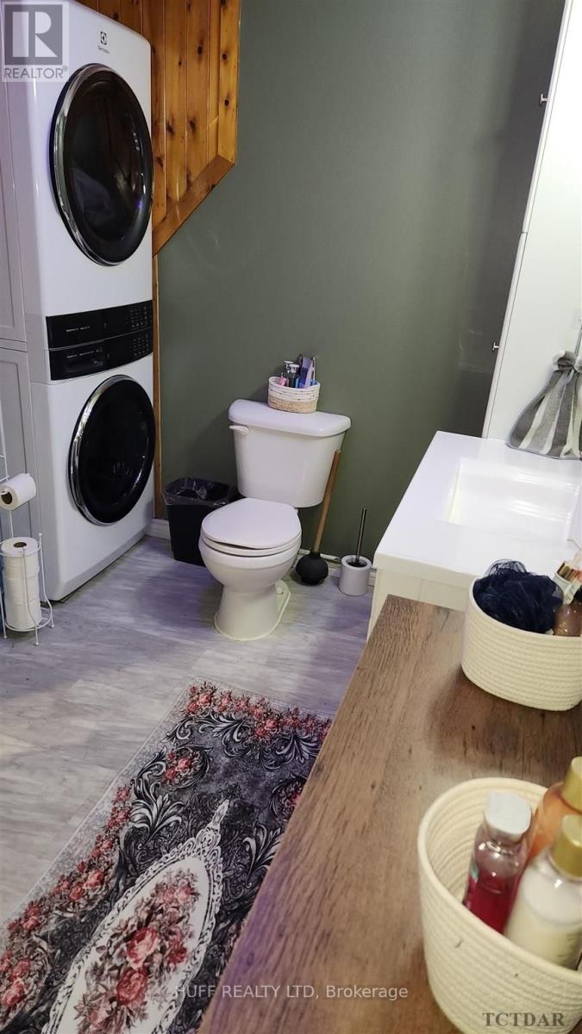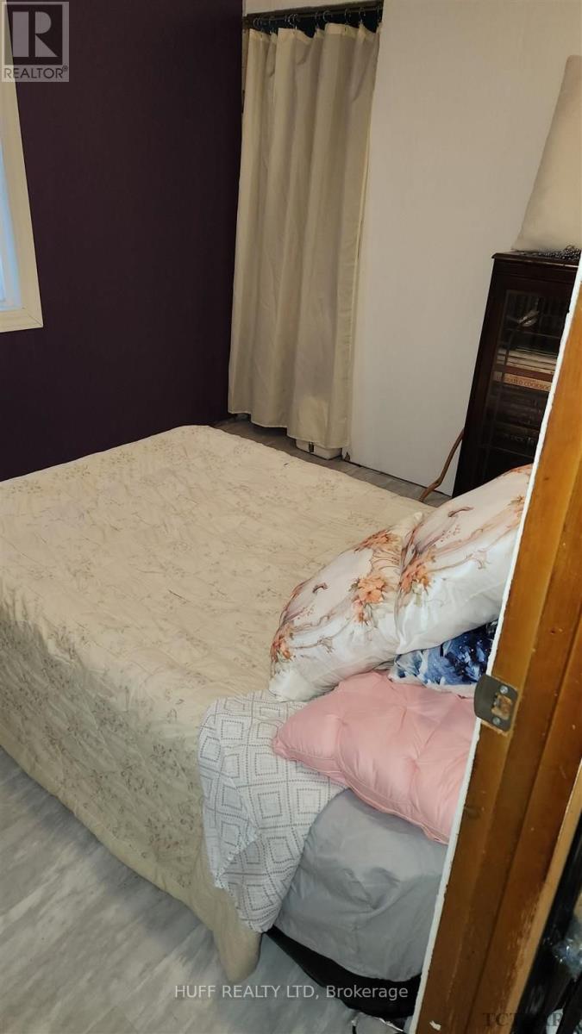67 Wishman Street Kirkland Lake, Ontario P2N 1G9
Interested?
Contact us for more information
Mandy Bailey
Salesperson
Huff Realty Ltd
P.o. Box 912
Englehart, Ontario P0J 1H0
P.o. Box 912
Englehart, Ontario P0J 1H0
2 Bedroom
1 Bathroom
Bungalow
Forced Air
$239,900
Great two bedroom home in a very desirable neighborhood. This home features a beautiful redone eat in kitchen, living room, two bedrooms and a 3pc bathroom plus laundry, downstairs boost a great rec room to enjoy your family nights. Outside you will find a 2 car carport, attached 10x10 sunroom, newly built deck, two 10x10 sheds, and a very private back yard. (id:58576)
Property Details
| MLS® Number | T9274316 |
| Property Type | Single Family |
| ParkingSpaceTotal | 2 |
| Structure | Deck |
Building
| BathroomTotal | 1 |
| BedroomsAboveGround | 2 |
| BedroomsTotal | 2 |
| Appliances | Refrigerator, Stove |
| ArchitecturalStyle | Bungalow |
| BasementDevelopment | Partially Finished |
| BasementType | N/a (partially Finished) |
| ConstructionStyleAttachment | Detached |
| FoundationType | Unknown |
| HeatingFuel | Propane |
| HeatingType | Forced Air |
| StoriesTotal | 1 |
| Type | House |
| UtilityWater | Municipal Water |
Land
| Acreage | No |
| Sewer | Sanitary Sewer |
| SizeDepth | 100 Ft |
| SizeFrontage | 40 Ft |
| SizeIrregular | 40 X 100 Ft |
| SizeTotalText | 40 X 100 Ft|under 1/2 Acre |
| ZoningDescription | R2 |
Rooms
| Level | Type | Length | Width | Dimensions |
|---|---|---|---|---|
| Basement | Other | 3.07 m | 6.71 m | 3.07 m x 6.71 m |
| Main Level | Kitchen | 3.07 m | 6.73 m | 3.07 m x 6.73 m |
| Main Level | Living Room | 2.76 m | 3.07 m | 2.76 m x 3.07 m |
| Main Level | Primary Bedroom | 3.65 m | 3.36 m | 3.65 m x 3.36 m |
| Main Level | Bedroom | 3.35 m | 2.45 m | 3.35 m x 2.45 m |
| Main Level | Bathroom | 1.84 m | 3.36 m | 1.84 m x 3.36 m |
https://www.realtor.ca/real-estate/27119108/67-wishman-street-kirkland-lake









