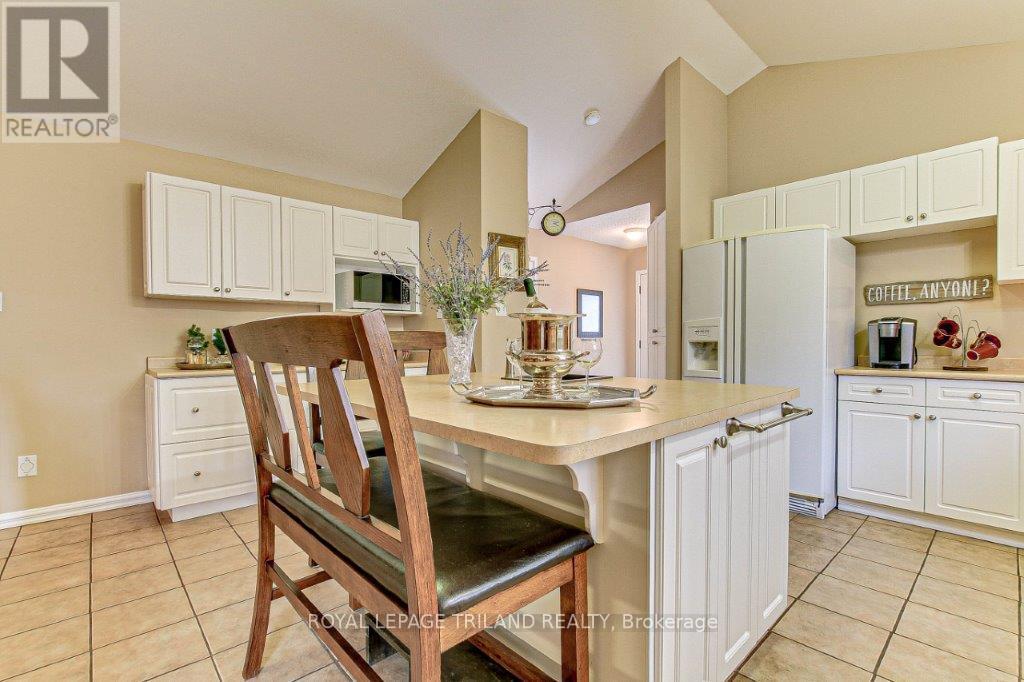6690 Beattie Street London, Ontario N6P 1T6
Interested?
Contact us for more information
Terry Lyn Stevens
Salesperson
Royal LePage Triland Realty
3 Bedroom
2 Bathroom
Fireplace
Central Air Conditioning
Forced Air
Landscaped
$719,000
Welcome to this spacious four level backsplit located in the highly desirable Lambeth area. Situated on a private fenced yard, with a large covered deck and a charming shed. The house includes 3 bedrooms, 2 updated baths, eat-in kitchen with large island, formal dining room, family room with wall to wall cabinet and gas fireplace plus a spacious rec-room. Only minutes Hwy 401 & 402. Walking distance to a recreational park and shopping. (id:58576)
Property Details
| MLS® Number | X11910316 |
| Property Type | Single Family |
| Community Name | South V |
| AmenitiesNearBy | Park, Public Transit, Schools |
| CommunityFeatures | Community Centre |
| ParkingSpaceTotal | 3 |
| Structure | Deck, Patio(s), Shed |
Building
| BathroomTotal | 2 |
| BedroomsAboveGround | 3 |
| BedroomsTotal | 3 |
| Amenities | Fireplace(s) |
| Appliances | Garage Door Opener Remote(s), Central Vacuum, Dishwasher, Dryer, Microwave, Refrigerator, Stove, Washer, Window Coverings |
| BasementDevelopment | Finished |
| BasementType | N/a (finished) |
| ConstructionStyleAttachment | Detached |
| ConstructionStyleSplitLevel | Backsplit |
| CoolingType | Central Air Conditioning |
| ExteriorFinish | Vinyl Siding, Brick |
| FireplacePresent | Yes |
| FlooringType | Ceramic, Laminate |
| FoundationType | Concrete |
| HeatingFuel | Natural Gas |
| HeatingType | Forced Air |
| Type | House |
| UtilityWater | Municipal Water |
Parking
| Attached Garage |
Land
| Acreage | No |
| FenceType | Fenced Yard |
| LandAmenities | Park, Public Transit, Schools |
| LandscapeFeatures | Landscaped |
| Sewer | Sanitary Sewer |
| SizeDepth | 130 Ft ,10 In |
| SizeFrontage | 46 Ft ,4 In |
| SizeIrregular | 46.36 X 130.9 Ft |
| SizeTotalText | 46.36 X 130.9 Ft|under 1/2 Acre |
Rooms
| Level | Type | Length | Width | Dimensions |
|---|---|---|---|---|
| Second Level | Primary Bedroom | 4.51 m | 3.65 m | 4.51 m x 3.65 m |
| Second Level | Bedroom 2 | 3.35 m | 2.98 m | 3.35 m x 2.98 m |
| Second Level | Bedroom 3 | 3.41 m | 3.1 m | 3.41 m x 3.1 m |
| Third Level | Family Room | 5.66 m | 7.62 m | 5.66 m x 7.62 m |
| Lower Level | Recreational, Games Room | 5.6 m | 4.63 m | 5.6 m x 4.63 m |
| Main Level | Kitchen | 4.93 m | 4.63 m | 4.93 m x 4.63 m |
| Main Level | Dining Room | 5.15 m | 3.59 m | 5.15 m x 3.59 m |
https://www.realtor.ca/real-estate/27772949/6690-beattie-street-london-south-v































