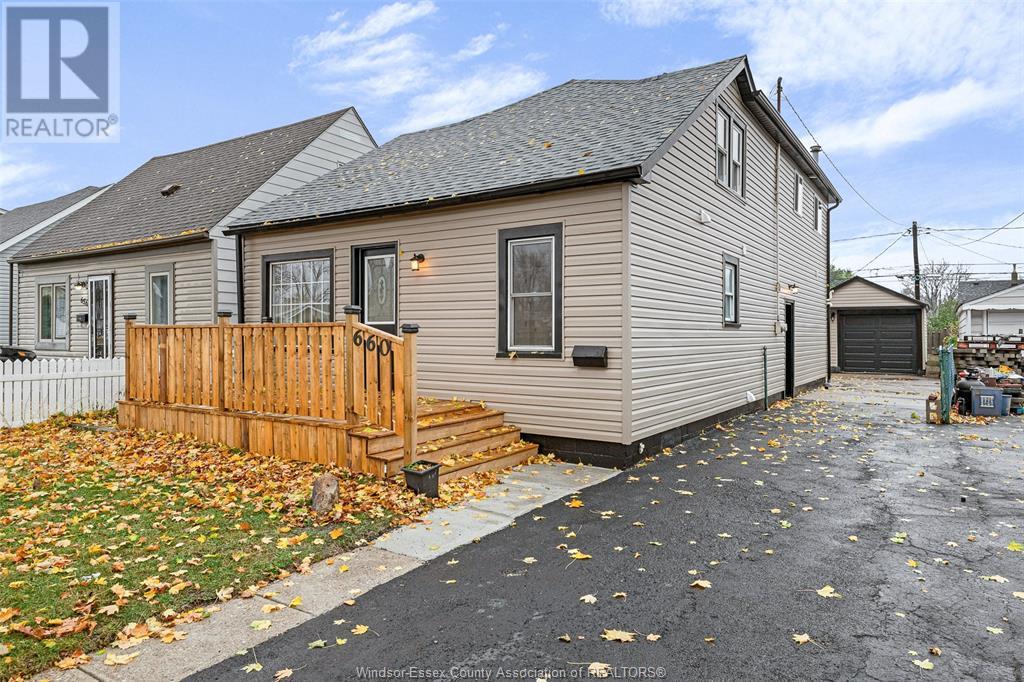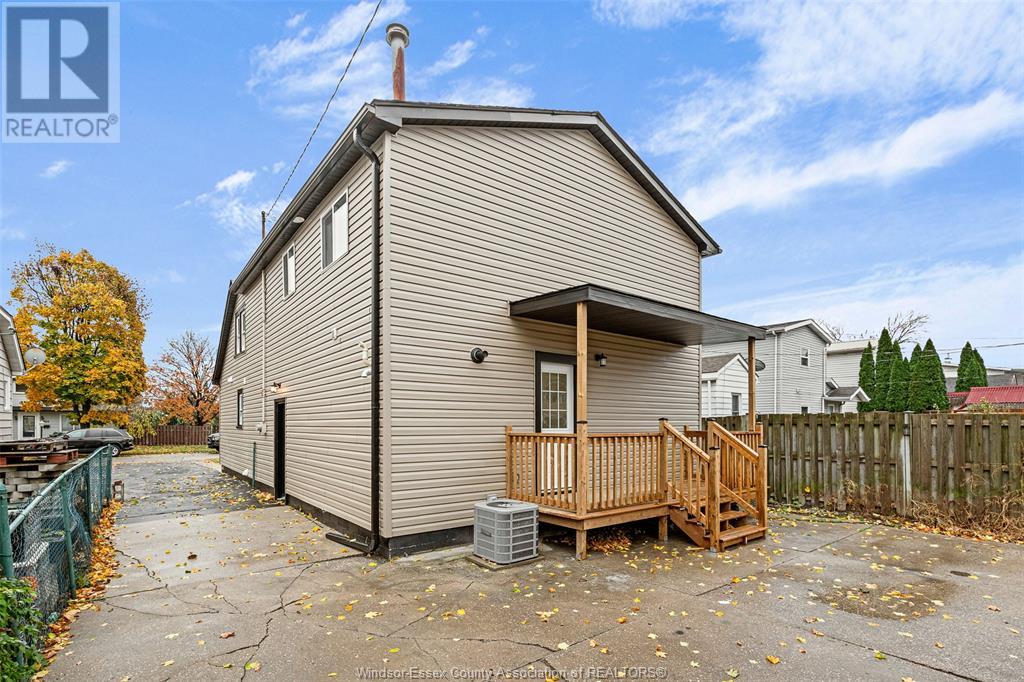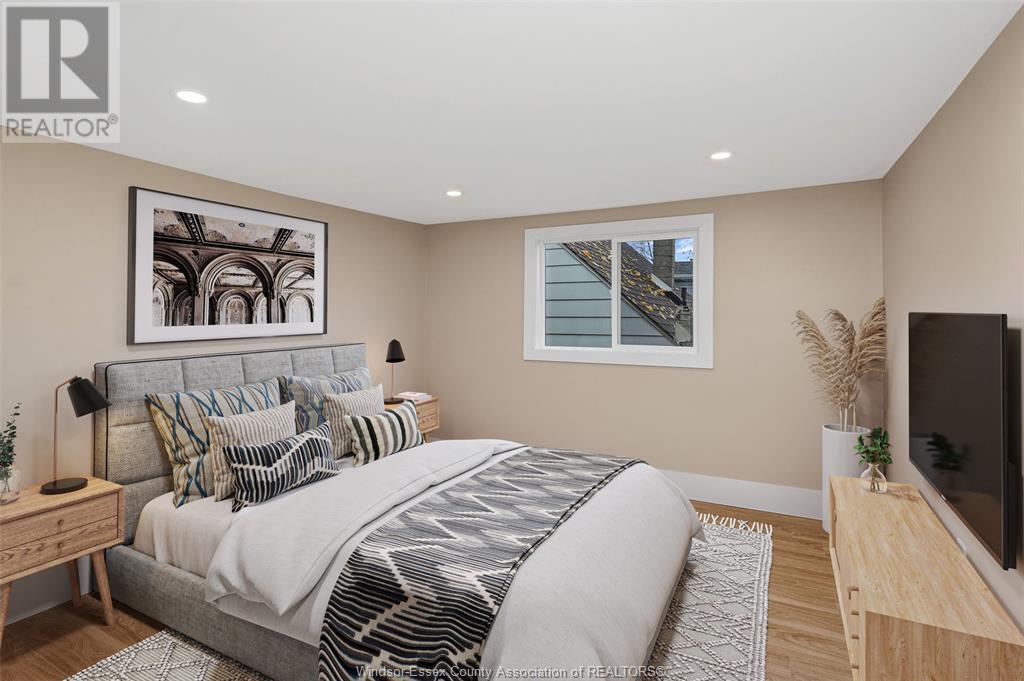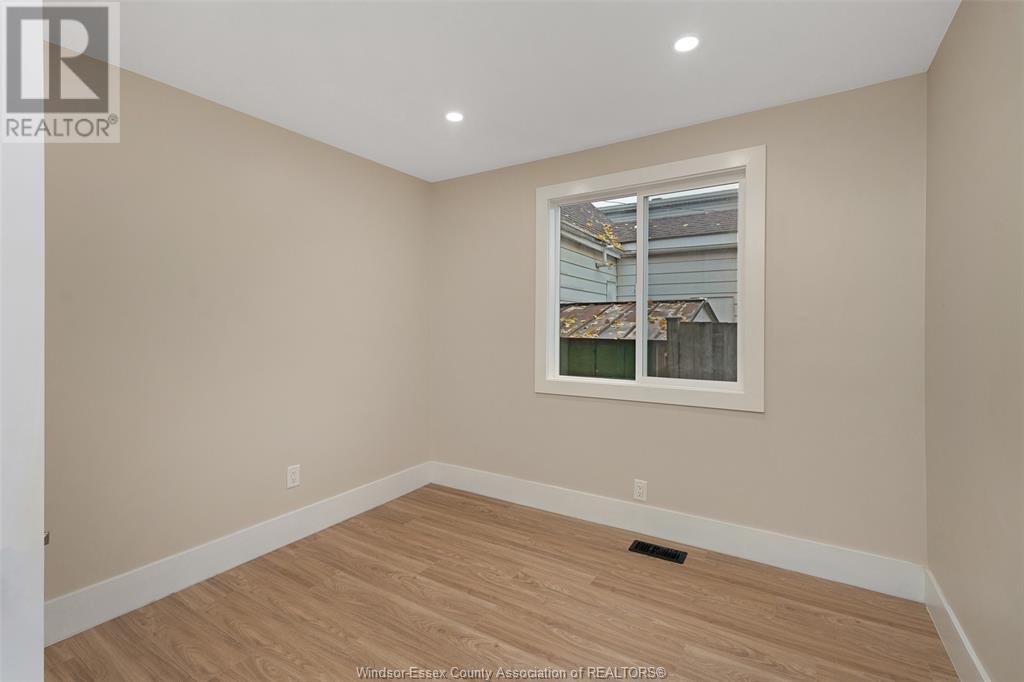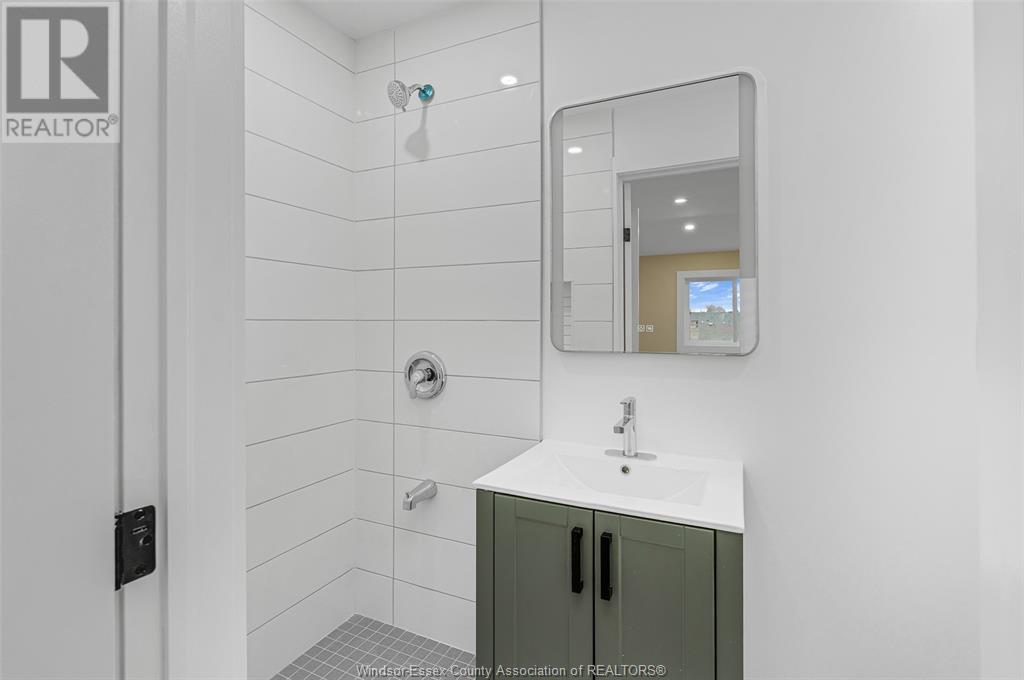660 Charlotte Windsor, Ontario N8X 3A5
Interested?
Contact us for more information
Ramy Oraha
Sales Person
2451 Dougall Unit C
Windsor, Ontario N8X 1T3
Sam Petros
Sales Person
2451 Dougall Unit C
Windsor, Ontario N8X 1T3
Steven Sabri
Sales Person
2451 Dougall Unit C
Windsor, Ontario N8X 1T3
$579,900
FULLY RENOVATED HOUSE DOWN TO THE STUDS IN REMINGTON PARK! THIS BEAUTIFULLY UPDATED PROPERTY OFFERS 6 BEDS, 2 4PCS BATHS, 2 KITCHENS, 2 LAUNDRY ROOMS AND A SIDE ENTRANCE FOR SEPARATE UNITS, PERFECT FOR FAMILIES OR INVESTORS. EXPERIENCE A COMPLETE TRANSFORMATION WITH BRAND-NEW MARBLE COUNTERTOPS, NEW ROOF, NEW SIDING, NEW A/C, AND FURNACE. ENJOY LUXURIOUS TOUCHES LIKE MARBLE COUNTERTOPS, A 1.5-CAR DETACHED GARAGE, AND A FENCED BACKYARD. LOCATED IN A FAMILY-FRIENDLY NEIGHBOURHOOD CLOSE TO SCHOOLS, DEVONSHIRE MALL, EXPRESSWAY, AND WALKING DISTANCE TO REMINGTON BOOSTER PARK WITH TRAILS, PLAYGROUNDS, TENNIS, BASKETBALL, AND A WATERPARK. THIS FULLY UPDATED GEM IS READY FOR YOU—DON’T MISS OUT! (id:58576)
Property Details
| MLS® Number | 24028403 |
| Property Type | Single Family |
| Features | Finished Driveway, Side Driveway |
Building
| BathroomTotal | 2 |
| BedroomsAboveGround | 3 |
| BedroomsBelowGround | 3 |
| BedroomsTotal | 6 |
| Appliances | Dryer, Washer, Two Stoves |
| ConstructedDate | 1950 |
| ConstructionStyleAttachment | Detached |
| CoolingType | Central Air Conditioning |
| ExteriorFinish | Aluminum/vinyl |
| FlooringType | Cushion/lino/vinyl |
| FoundationType | Block |
| HeatingFuel | Natural Gas |
| HeatingType | Forced Air, Furnace |
| StoriesTotal | 2 |
| Type | House |
Parking
| Detached Garage | |
| Garage |
Land
| Acreage | No |
| FenceType | Fence |
| SizeIrregular | 35.14x118.46 Ft |
| SizeTotalText | 35.14x118.46 Ft |
| ZoningDescription | Rd1.3 |
Rooms
| Level | Type | Length | Width | Dimensions |
|---|---|---|---|---|
| Second Level | 4pc Bathroom | Measurements not available | ||
| Second Level | Laundry Room | Measurements not available | ||
| Second Level | Bedroom | Measurements not available | ||
| Second Level | Bedroom | Measurements not available | ||
| Second Level | Bedroom | Measurements not available | ||
| Main Level | 4pc Bathroom | Measurements not available | ||
| Main Level | Laundry Room | Measurements not available | ||
| Main Level | Bedroom | Measurements not available | ||
| Main Level | Bedroom | Measurements not available | ||
| Main Level | Primary Bedroom | Measurements not available | ||
| Main Level | Dining Room | Measurements not available | ||
| Main Level | Kitchen | Measurements not available | ||
| Main Level | Living Room | Measurements not available | ||
| Main Level | Foyer | Measurements not available |
https://www.realtor.ca/real-estate/27684528/660-charlotte-windsor


