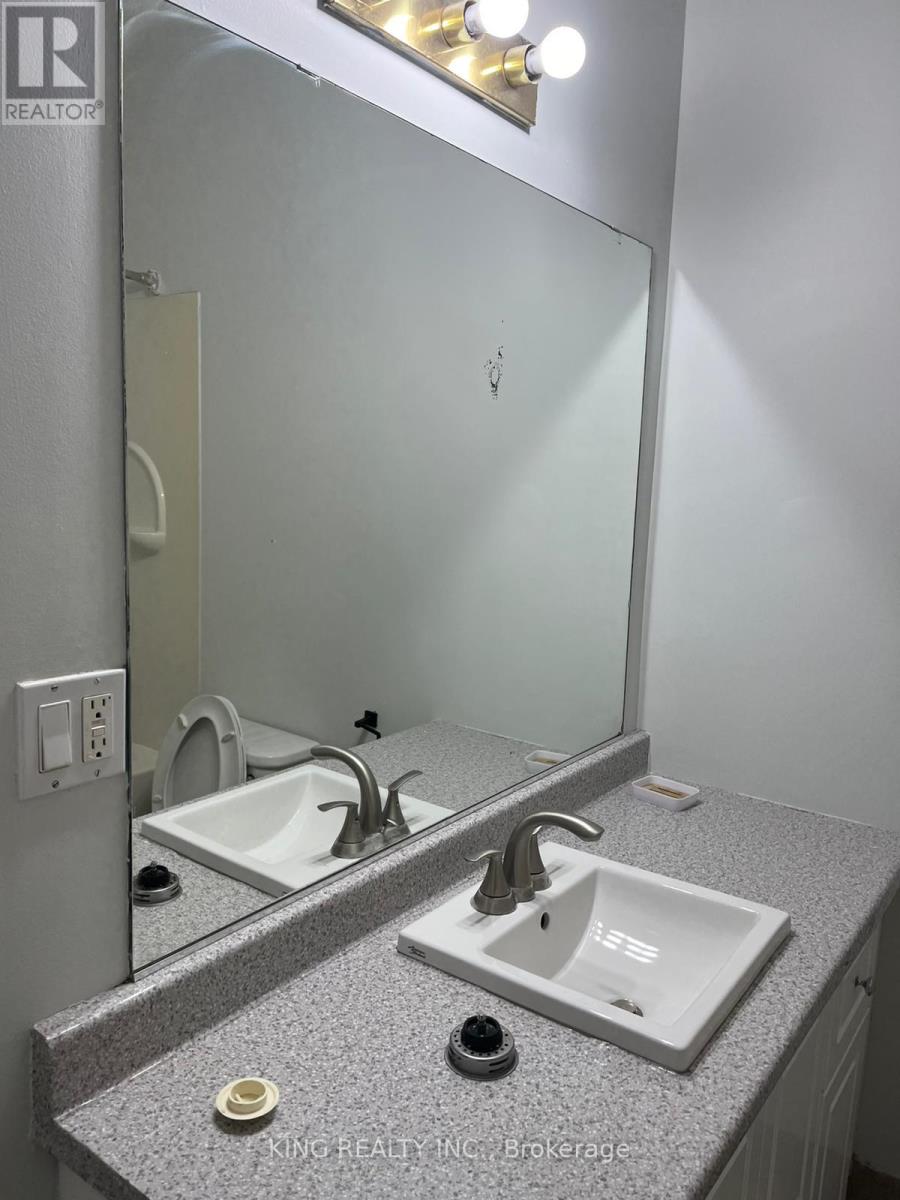66 Arbour Glen Crescent London, Ontario N5Y 1Z9
Interested?
Contact us for more information
Syed Rahman
Salesperson
255 Woodlawn Rd W, Unit 109
Guelph, Ontario N1H 8J1
$2,400 Monthly
This beautiful 3-bedroom condominium townhouse is available for rent. This modern home features an open-concept main floor with a spacious kitchen, dining area, living room, 2-piece bath, and sliding door to a private fenced-in patio: second-story carpet flooring, vaulted ceiling, and 4-piece bath. The finished basement expands the living space offering a finished rec room with new carpet and a 3-piece bath. Move-in ready, it's perfect for seeking comfort and style. North London features close to the park, city bike trail system, playground, soccer field, school, and convenient shopping. AVAILABLE IMMEDIATELY! **** EXTRAS **** Tenant will pay Heat, Hydro, Internet, Tenant Insurance and Natural Gas (id:58576)
Property Details
| MLS® Number | X10426388 |
| Property Type | Single Family |
| Community Name | East A |
| CommunityFeatures | Pet Restrictions |
| ParkingSpaceTotal | 1 |
Building
| BathroomTotal | 2 |
| BedroomsAboveGround | 3 |
| BedroomsTotal | 3 |
| Appliances | Dishwasher, Dryer, Microwave, Stove, Washer |
| BasementType | Full |
| CoolingType | Window Air Conditioner |
| ExteriorFinish | Brick |
| FireplacePresent | Yes |
| FireplaceTotal | 1 |
| HalfBathTotal | 1 |
| HeatingFuel | Electric |
| HeatingType | Baseboard Heaters |
| StoriesTotal | 2 |
| SizeInterior | 1199.9898 - 1398.9887 Sqft |
| Type | Row / Townhouse |
Land
| Acreage | No |
Rooms
| Level | Type | Length | Width | Dimensions |
|---|---|---|---|---|
| Second Level | Primary Bedroom | 4.29 m | 3.04 m | 4.29 m x 3.04 m |
| Second Level | Bedroom | 2.31 m | 3.04 m | 2.31 m x 3.04 m |
| Second Level | Bedroom | 4.26 m | 2.84 m | 4.26 m x 2.84 m |
| Second Level | Bathroom | 2.33 m | 2.33 m | 2.33 m x 2.33 m |
| Basement | Laundry Room | 2.7 m | 1.5 m | 2.7 m x 1.5 m |
| Basement | Utility Room | 4.37 m | 2.79 m | 4.37 m x 2.79 m |
| Basement | Recreational, Games Room | 4.2 m | 6.87 m | 4.2 m x 6.87 m |
| Main Level | Living Room | 4.26 m | 4.9 m | 4.26 m x 4.9 m |
| Main Level | Kitchen | 2.97 m | 3.55 m | 2.97 m x 3.55 m |
| Main Level | Dining Room | 3.27 m | 3.6 m | 3.27 m x 3.6 m |
| Main Level | Bathroom | 1.16 m | 1.16 m | 1.16 m x 1.16 m |
https://www.realtor.ca/real-estate/27656216/66-arbour-glen-crescent-london-east-a















